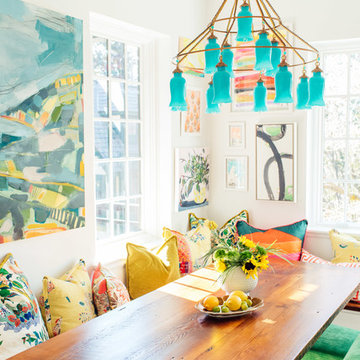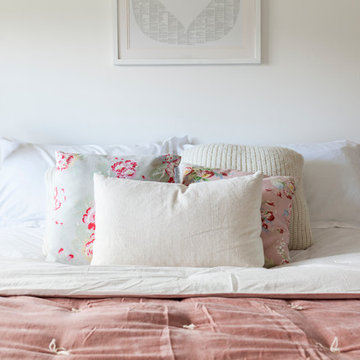1,071 Small Pink Home Design Photos
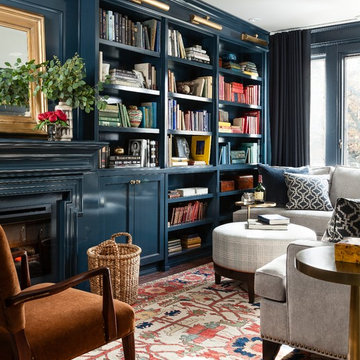
Donna Griffith for House and Home Magazine
Inspiration for a small traditional family room in Toronto with blue walls, a standard fireplace and carpet.
Inspiration for a small traditional family room in Toronto with blue walls, a standard fireplace and carpet.

Nous avons réussi à créer la salle de bain de la chambre des filles dans un ancien placard
This is an example of a small contemporary kids bathroom in Paris with beaded inset cabinets, a single vanity, a floating vanity, white cabinets, an alcove tub, pink tile, ceramic tile, pink walls, a console sink, white floor, an open shower, white benchtops and a shower seat.
This is an example of a small contemporary kids bathroom in Paris with beaded inset cabinets, a single vanity, a floating vanity, white cabinets, an alcove tub, pink tile, ceramic tile, pink walls, a console sink, white floor, an open shower, white benchtops and a shower seat.
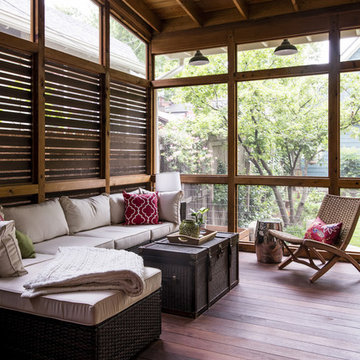
Photo by Andrew Hyslop
Design ideas for a small transitional backyard verandah in Louisville with decking and a roof extension.
Design ideas for a small transitional backyard verandah in Louisville with decking and a roof extension.
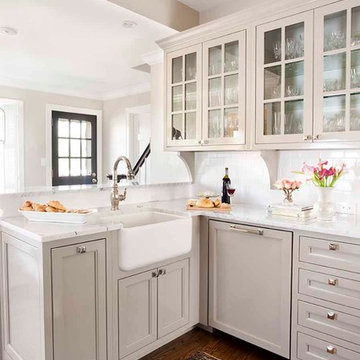
Jeff Herr
Photo of a small traditional kitchen in Atlanta with glass-front cabinets, subway tile splashback, a farmhouse sink, grey cabinets, marble benchtops, white splashback, panelled appliances, medium hardwood floors and a peninsula.
Photo of a small traditional kitchen in Atlanta with glass-front cabinets, subway tile splashback, a farmhouse sink, grey cabinets, marble benchtops, white splashback, panelled appliances, medium hardwood floors and a peninsula.
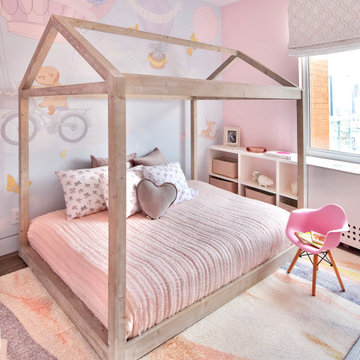
This home was created by combining two apartments on a penthouse floor in Greenwich Village. The finishes and design are bold and luxurious but still functional for a large family.

La chambre de la petite fille dans un style romantique avec un joli papier peint fleuri rose et des rangements sur mesure dissimulés ou avec des portes en cannage.
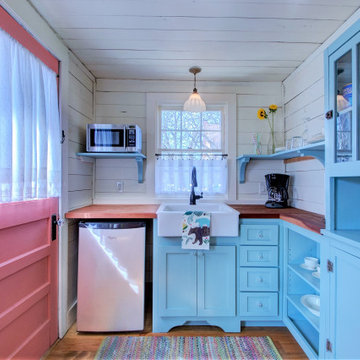
This project was a rehabilitation from a 1926 maid's quarters into a guesthouse. Tiny house.
Photo of a small traditional l-shaped kitchen in Little Rock with a farmhouse sink, shaker cabinets, blue cabinets, wood benchtops, white splashback, medium hardwood floors, no island, brown floor, brown benchtop, timber, timber splashback and stainless steel appliances.
Photo of a small traditional l-shaped kitchen in Little Rock with a farmhouse sink, shaker cabinets, blue cabinets, wood benchtops, white splashback, medium hardwood floors, no island, brown floor, brown benchtop, timber, timber splashback and stainless steel appliances.
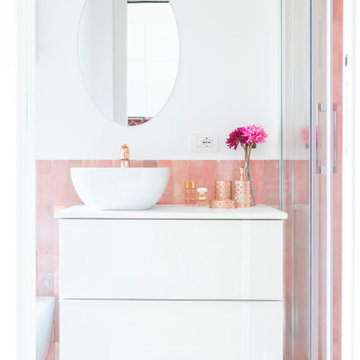
Il risultato è un ambiente piacevole e curato ed il rivestimento al altezza 100cm non appesantisce la piccola stanza.
Design ideas for a small contemporary 3/4 bathroom in Milan with flat-panel cabinets, white cabinets, an alcove shower, pink tile, white walls, a vessel sink, a sliding shower screen, white benchtops, a wall-mount toilet, ceramic tile, porcelain floors, beige floor, a single vanity and a floating vanity.
Design ideas for a small contemporary 3/4 bathroom in Milan with flat-panel cabinets, white cabinets, an alcove shower, pink tile, white walls, a vessel sink, a sliding shower screen, white benchtops, a wall-mount toilet, ceramic tile, porcelain floors, beige floor, a single vanity and a floating vanity.
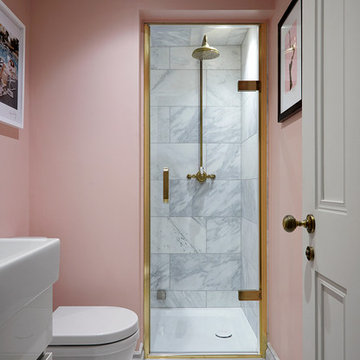
©Anna Stathaki
Design ideas for a small modern bathroom in London with flat-panel cabinets, white cabinets, an open shower, a one-piece toilet, marble, pink walls, white floor and a hinged shower door.
Design ideas for a small modern bathroom in London with flat-panel cabinets, white cabinets, an open shower, a one-piece toilet, marble, pink walls, white floor and a hinged shower door.
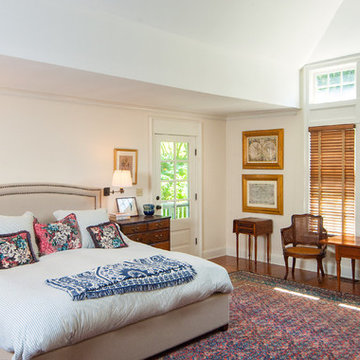
Master bedroom is where the old upstairs a
1950's addition was built. It used to be the living and dining rooms and is now a large master with study area and bath and walk in closets
Aaron Thompson photographer
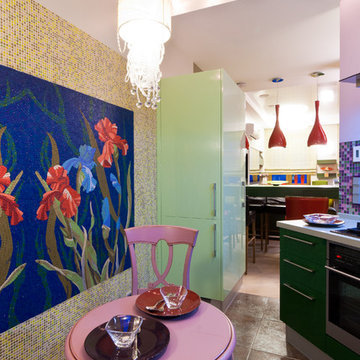
Автор проекта: Елена Теплицкая
Фото: Степан Теплицкий
Из-за небольших размеров кухни здесь поместился только маленький столик для завтраков. Дружеские посиделки проходят в гостиной за барной стойкой.
Стена за столиком украшена мозаичным панно.
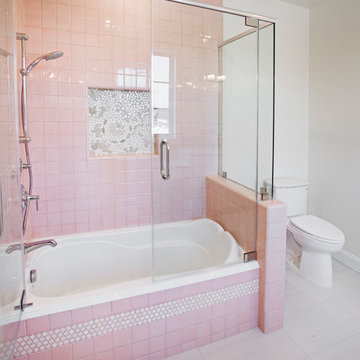
Victor Boghossian Photography
www.victorboghossian.com
818-634-3133
Small contemporary bathroom in Los Angeles with a shower/bathtub combo, a one-piece toilet, pink tile, porcelain tile, white walls and ceramic floors.
Small contemporary bathroom in Los Angeles with a shower/bathtub combo, a one-piece toilet, pink tile, porcelain tile, white walls and ceramic floors.

Photo of a small transitional l-shaped eat-in kitchen in New York with a farmhouse sink, flat-panel cabinets, grey cabinets, quartz benchtops, white splashback, marble splashback, stainless steel appliances, dark hardwood floors, with island, brown floor and white benchtop.
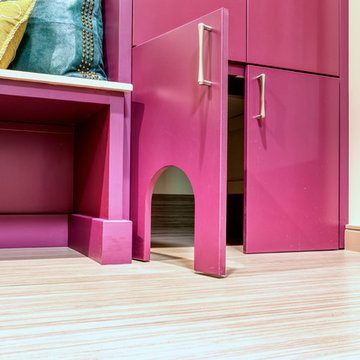
A love of color and cats was the inspiration for this custom closet to accommodate a litter box. Flooring is Marmoleum which is very resilient. This remodel and addition was designed and built by Meadowlark Design+Build in Ann Arbor, Michigan. Photo credits Sean Carter
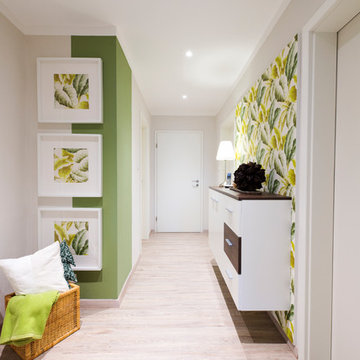
camwork.eu
Photo of a small tropical hallway in Nuremberg with light hardwood floors, beige floor and multi-coloured walls.
Photo of a small tropical hallway in Nuremberg with light hardwood floors, beige floor and multi-coloured walls.
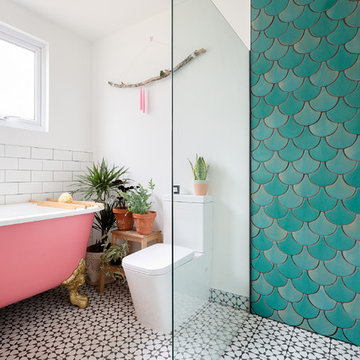
ON-TREND SCALES
Move over metro tiles and line a wall with fabulously funky Fish Scale designs. Also known as scallop, fun or mermaid tiles, this pleasing-to-the-eye shape is a Moroccan tile classic that's trending hard right now and offers a sophisticated alternative to metro/subway designs. Mermaids tiles are this year's unicorns (so they say) and Fish Scale tiles are how to take the trend to a far more grown-up level. Especially striking across a whole wall or in a shower room, make the surface pop in vivid shades of blue and green for an oceanic vibe that'll refresh and invigorate.
If colour doesn't float your boat, just exchange the bold hues for neutral shades and use a dark grout to highlight the pattern. Alternatively, go to www.tiledesire.com there are more than 40 colours to choose and mix!!
Photo Credits: http://iortz-photo.com/
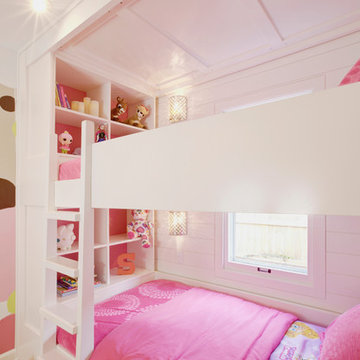
Custom Bunk Beds integrate storage cubbies within and roller-drawers beneath. Window wall re-clad with tongue & groove wood pine (painted white), integrated with flush window casing. Bunk ceiling panelized - fully modular system removable in pieces - Architect: HAUS | Architecture - Construction: WERK | Build - Photo: HAUS | Architecture
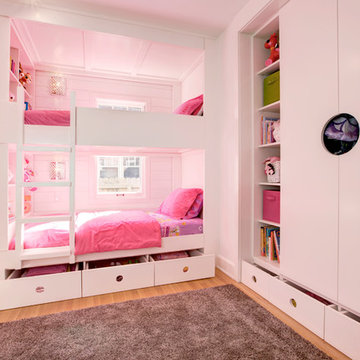
Custom Bunk Beds integrate storage cubbies within and roller-drawers beneath. Original storage closet to right opened-up to create full-integrated millwork closet system to match with bunks - Architect: HAUS | Architecture - Construction: WERK | Build - Photo: HAUS | Architecture
1,071 Small Pink Home Design Photos
1



















