Shiplap Walls Small Powder Room Design Ideas
Refine by:
Budget
Sort by:Popular Today
1 - 18 of 18 photos
Item 1 of 3
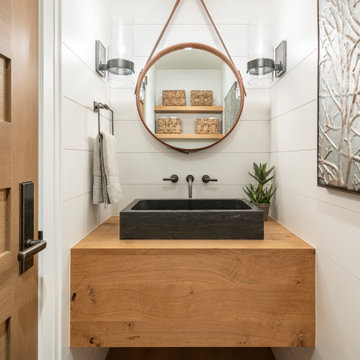
Design ideas for a small country powder room in Salt Lake City with white walls, a vessel sink, wood benchtops, brown benchtops, medium hardwood floors and brown floor.
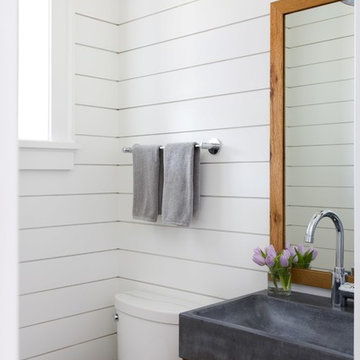
Farmhouse style powder room with white shiplap walls and concrete trough sink
Photo by Stacy Zarin Goldberg Photography
Inspiration for a small country powder room in DC Metro with shaker cabinets, medium wood cabinets, white walls, concrete benchtops, grey benchtops and a console sink.
Inspiration for a small country powder room in DC Metro with shaker cabinets, medium wood cabinets, white walls, concrete benchtops, grey benchtops and a console sink.
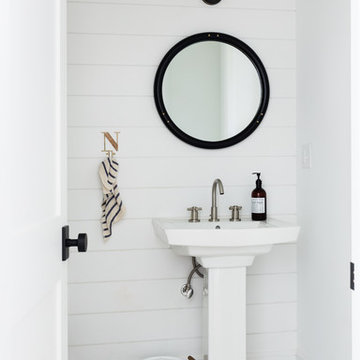
Small country powder room in New York with white walls, white floor, mosaic tile floors and a pedestal sink.
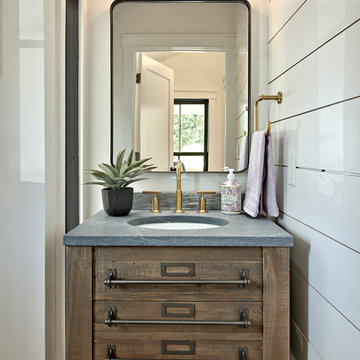
Design ideas for a small country powder room in Austin with furniture-like cabinets, dark wood cabinets, white walls, an undermount sink and grey benchtops.
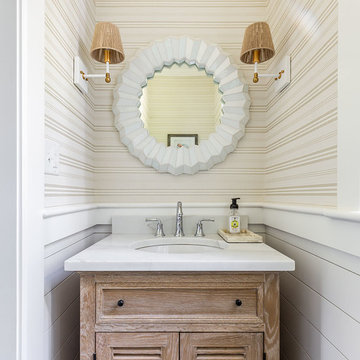
Happy to see this little gem recently be selected from around the world as one of the ‘50 Picture-Perfect Powder Rooms’ on Houzz.
•
Whole Home Renovation + Addition, 1879 Built Home
Wellesley, MA
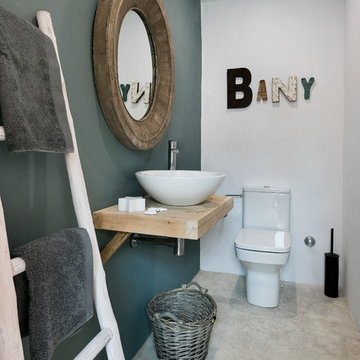
Design ideas for a small country powder room in Barcelona with multi-coloured walls, concrete floors, a vessel sink, wood benchtops, grey floor and beige benchtops.
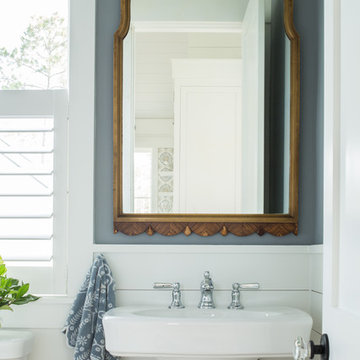
Design ideas for a small beach style powder room in Charleston with grey walls, a pedestal sink and light hardwood floors.
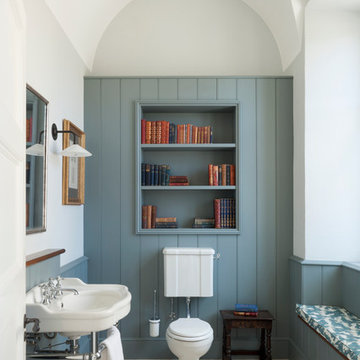
Guest WC for a country house
Small traditional powder room in London with a two-piece toilet, multi-coloured walls, a console sink, blue cabinets and beige floor.
Small traditional powder room in London with a two-piece toilet, multi-coloured walls, a console sink, blue cabinets and beige floor.
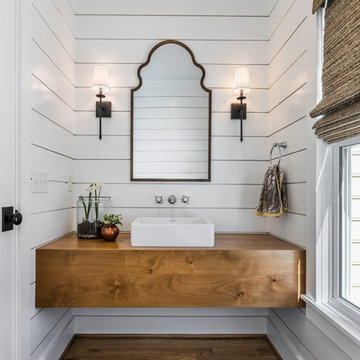
photo: Inspiro8
This is an example of a small country powder room in Other with white walls, medium hardwood floors, a vessel sink, wood benchtops, brown benchtops, brown floor, flat-panel cabinets and medium wood cabinets.
This is an example of a small country powder room in Other with white walls, medium hardwood floors, a vessel sink, wood benchtops, brown benchtops, brown floor, flat-panel cabinets and medium wood cabinets.
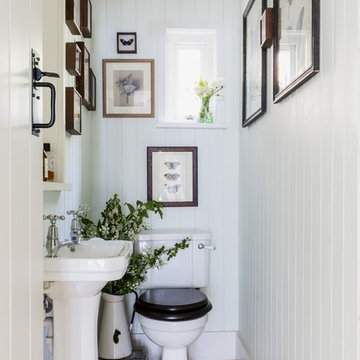
Unique Home Stays
Small traditional powder room in Dorset with a one-piece toilet, white walls, light hardwood floors, a pedestal sink and beige floor.
Small traditional powder room in Dorset with a one-piece toilet, white walls, light hardwood floors, a pedestal sink and beige floor.
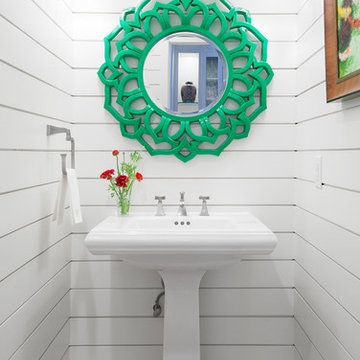
Photography: Kailey J. Flynn Photography, Interior Design: Casey St. John Interiors
Inspiration for a small beach style powder room in Austin with a pedestal sink, white walls and travertine floors.
Inspiration for a small beach style powder room in Austin with a pedestal sink, white walls and travertine floors.
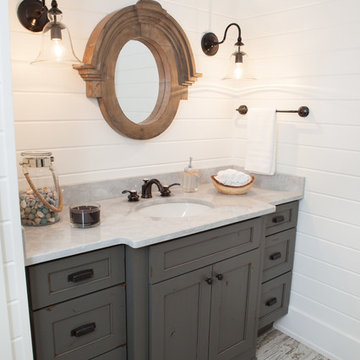
This 1930's Barrington Hills farmhouse was in need of some TLC when it was purchased by this southern family of five who planned to make it their new home. The renovation taken on by Advance Design Studio's designer Scott Christensen and master carpenter Justin Davis included a custom porch, custom built in cabinetry in the living room and children's bedrooms, 2 children's on-suite baths, a guest powder room, a fabulous new master bath with custom closet and makeup area, a new upstairs laundry room, a workout basement, a mud room, new flooring and custom wainscot stairs with planked walls and ceilings throughout the home.
The home's original mechanicals were in dire need of updating, so HVAC, plumbing and electrical were all replaced with newer materials and equipment. A dramatic change to the exterior took place with the addition of a quaint standing seam metal roofed farmhouse porch perfect for sipping lemonade on a lazy hot summer day.
In addition to the changes to the home, a guest house on the property underwent a major transformation as well. Newly outfitted with updated gas and electric, a new stacking washer/dryer space was created along with an updated bath complete with a glass enclosed shower, something the bath did not previously have. A beautiful kitchenette with ample cabinetry space, refrigeration and a sink was transformed as well to provide all the comforts of home for guests visiting at the classic cottage retreat.
The biggest design challenge was to keep in line with the charm the old home possessed, all the while giving the family all the convenience and efficiency of modern functioning amenities. One of the most interesting uses of material was the porcelain "wood-looking" tile used in all the baths and most of the home's common areas. All the efficiency of porcelain tile, with the nostalgic look and feel of worn and weathered hardwood floors. The home’s casual entry has an 8" rustic antique barn wood look porcelain tile in a rich brown to create a warm and welcoming first impression.
Painted distressed cabinetry in muted shades of gray/green was used in the powder room to bring out the rustic feel of the space which was accentuated with wood planked walls and ceilings. Fresh white painted shaker cabinetry was used throughout the rest of the rooms, accentuated by bright chrome fixtures and muted pastel tones to create a calm and relaxing feeling throughout the home.
Custom cabinetry was designed and built by Advance Design specifically for a large 70” TV in the living room, for each of the children’s bedroom’s built in storage, custom closets, and book shelves, and for a mudroom fit with custom niches for each family member by name.
The ample master bath was fitted with double vanity areas in white. A generous shower with a bench features classic white subway tiles and light blue/green glass accents, as well as a large free standing soaking tub nestled under a window with double sconces to dim while relaxing in a luxurious bath. A custom classic white bookcase for plush towels greets you as you enter the sanctuary bath.
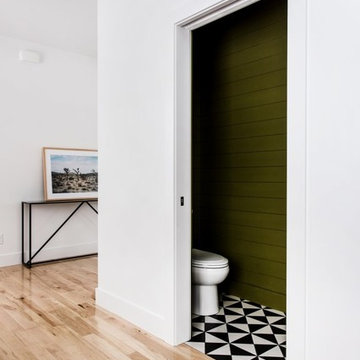
This is an example of a small contemporary powder room in Grand Rapids with green walls, ceramic floors and multi-coloured floor.
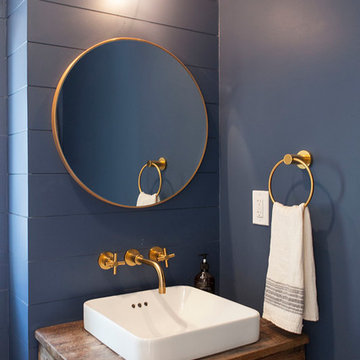
Small country powder room in DC Metro with furniture-like cabinets, medium wood cabinets, blue walls, a pedestal sink, wood benchtops and brown benchtops.
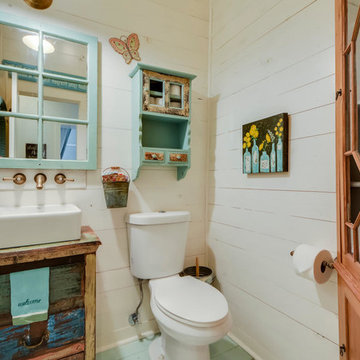
Travis Wayne Baker
Inspiration for a small country powder room in Austin with a vessel sink, furniture-like cabinets, distressed cabinets, wood benchtops, a two-piece toilet, white walls, painted wood floors and brown benchtops.
Inspiration for a small country powder room in Austin with a vessel sink, furniture-like cabinets, distressed cabinets, wood benchtops, a two-piece toilet, white walls, painted wood floors and brown benchtops.
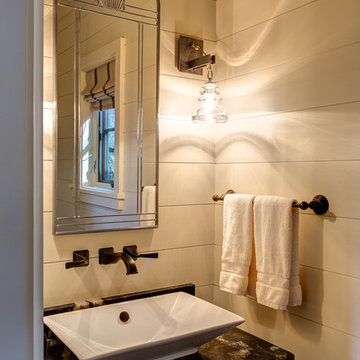
This eclectic mountain home nestled in the Blue Ridge Mountains showcases an unexpected but harmonious blend of design influences. The European-inspired architecture, featuring native stone, heavy timbers and a cedar shake roof, complement the rustic setting. Inside, details like tongue and groove cypress ceilings, plaster walls and reclaimed heart pine floors create a warm and inviting backdrop punctuated with modern rustic fixtures and vibrant splashes of color.
Meechan Architectural Photography
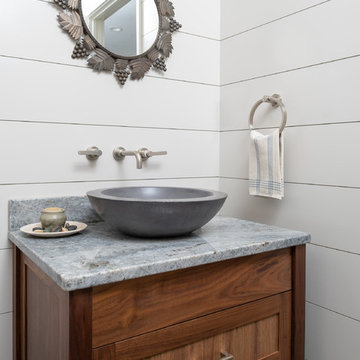
This is an example of a small country powder room in Burlington with furniture-like cabinets, brown cabinets, white walls, a vessel sink, granite benchtops and blue benchtops.
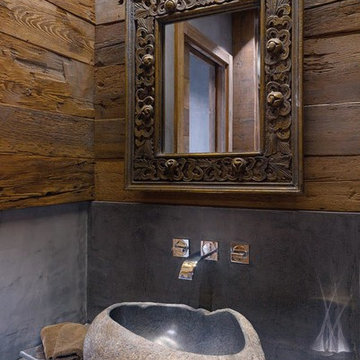
ph Nicola Bombassei
Design ideas for a small country powder room in Venice with brown walls, a vessel sink and concrete benchtops.
Design ideas for a small country powder room in Venice with brown walls, a vessel sink and concrete benchtops.
Shiplap Walls Small Powder Room Design Ideas
1