Small Powder Room Design Ideas with a Vessel Sink

Small contemporary powder room in Sydney with black cabinets, black tile, porcelain tile, white walls, terrazzo floors, a vessel sink, engineered quartz benchtops, black floor, white benchtops and a floating vanity.

apaiser Reflections Basin in the powder room at Sikata House, The Vela Properties in Byron Bay, Australia. Designed by The Designory | Photography by The Quarter Acre
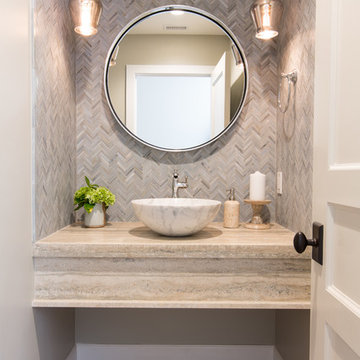
Hello powder room! Photos by: Rod Foster
Inspiration for a small beach style powder room in Orange County with beige tile, gray tile, mosaic tile, light hardwood floors, a vessel sink, travertine benchtops, grey walls and beige floor.
Inspiration for a small beach style powder room in Orange County with beige tile, gray tile, mosaic tile, light hardwood floors, a vessel sink, travertine benchtops, grey walls and beige floor.
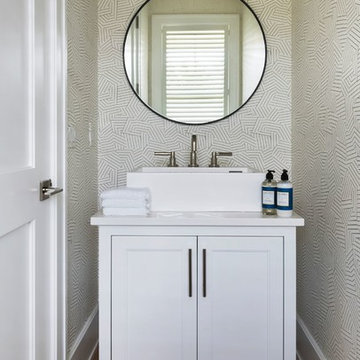
This is an example of a small beach style powder room in Providence with recessed-panel cabinets, white cabinets, light hardwood floors, a vessel sink, brown floor and white benchtops.
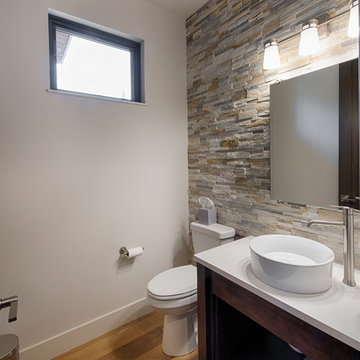
Design ideas for a small contemporary powder room in Boise with furniture-like cabinets, dark wood cabinets, a one-piece toilet, gray tile, stone tile, grey walls, light hardwood floors, a vessel sink, quartzite benchtops and brown floor.
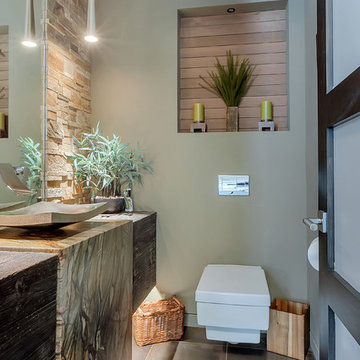
Lynnette Bauer - 360REI
Photo of a small contemporary powder room in Minneapolis with a wall-mount toilet, stone tile, ceramic floors, a vessel sink, granite benchtops, brown floor, beige tile, green walls and flat-panel cabinets.
Photo of a small contemporary powder room in Minneapolis with a wall-mount toilet, stone tile, ceramic floors, a vessel sink, granite benchtops, brown floor, beige tile, green walls and flat-panel cabinets.
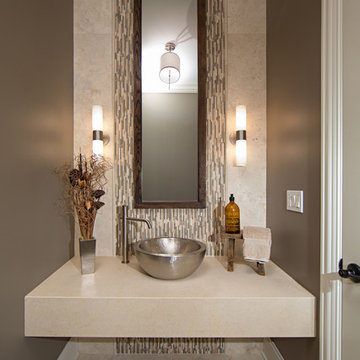
A modern contemporary powder room with travertine tile floor, pencil tile backsplash, hammered finish stainless steel designer vessel sink & matching faucet, large rectangular vanity mirror, modern wall sconces and light fixture, crown moulding, oil rubbed bronze door handles and heavy bathroom trim.
Custom Home Builder and General Contractor for this Home:
Leinster Construction, Inc., Chicago, IL
www.leinsterconstruction.com
Miller + Miller Architectural Photography

Kleines aber feines Gäste-WC. Clever integrierter Stauraum mit einem offenen Fach und mit Türen geschlossenen Stauraum. Hinter der oberen Fuge wird die Abluft abgezogen. Besonderes Highlight ist die Woodup-Decke - die Holzlamellen ebenfalls in Eiche sorgen für das I-Tüpfelchen auf kleinem Raum.

Photo of a small beach style powder room in Auckland with green cabinets, a one-piece toilet, green tile, porcelain tile, green walls, light hardwood floors, a vessel sink, engineered quartz benchtops, yellow floor, green benchtops and a floating vanity.

Powder Room below stair
Small transitional powder room in Nashville with beaded inset cabinets, blue cabinets, medium hardwood floors, a vessel sink, a built-in vanity, wallpaper, wallpaper, multi-coloured walls, brown floor and white benchtops.
Small transitional powder room in Nashville with beaded inset cabinets, blue cabinets, medium hardwood floors, a vessel sink, a built-in vanity, wallpaper, wallpaper, multi-coloured walls, brown floor and white benchtops.

Old world inspired, wallpapered powder room with v-groove wainscot, wall mount faucet and vessel sink.
Design ideas for a small traditional powder room in Other with open cabinets, dark wood cabinets, a two-piece toilet, grey walls, a vessel sink, marble benchtops, brown floor, yellow benchtops, a freestanding vanity, vaulted and wallpaper.
Design ideas for a small traditional powder room in Other with open cabinets, dark wood cabinets, a two-piece toilet, grey walls, a vessel sink, marble benchtops, brown floor, yellow benchtops, a freestanding vanity, vaulted and wallpaper.

Download our free ebook, Creating the Ideal Kitchen. DOWNLOAD NOW
I am still sometimes shocked myself at how much of a difference a kitchen remodel can make in a space, you think I would know by now! This was one of those jobs. The small U-shaped room was a bit cramped, a bit dark and a bit dated. A neighboring sunroom/breakfast room addition was awkwardly used, and most of the time the couple hung out together at the small peninsula.
The client wish list included a larger, lighter kitchen with an island that would seat 7 people. They have a large family and wanted to be able to gather and entertain in the space. Right outside is a lovely backyard and patio with a fireplace, so having easy access and flow to that area was also important.
Our first move was to eliminate the wall between kitchen and breakfast room, which we anticipated would need a large beam and some structural maneuvering since it was the old exterior wall. However, what we didn’t anticipate was that the stucco exterior of the original home was layered over hollow clay tiles which was impossible to shore up in the typical manner. After much back and forth with our structural team, we were able to develop a plan to shore the wall and install a large steal & wood structural beam with minimal disruption to the original floor plan. That was important because we had already ordered everything customized to fit the plan.
We all breathed a collective sigh of relief once that part was completed. Now we could move on to building the kitchen we had all been waiting for. Oh, and let’s not forget that this was all being done amidst COVID 2020.
We covered the rough beam with cedar and stained it to coordinate with the floors. It’s actually one of my favorite elements in the space. The homeowners now have a big beautiful island that seats up to 7 people and has a wonderful flow to the outdoor space just like they wanted. The large island provides not only seating but also substantial prep area perfectly situated between the sink and cooktop. In addition to a built-in oven below the large gas cooktop, there is also a steam oven to the left of the sink. The steam oven is great for baking as well for heating daily meals without having to heat up the large oven.
The other side of the room houses a substantial pantry, the refrigerator, a small bar area as well as a TV.
The homeowner fell in love the with the Aqua quartzite that is on the island, so we married that with a custom mosaic in a similar tone behind the cooktop. Soft white cabinetry, Cambria quartz and Thassos marble subway tile complete the soft traditional look. Gold accents, wood wrapped beams and oak barstools add warmth the room. The little powder room was also included in the project. Some fun wallpaper, a vanity with a pop of color and pretty fixtures and accessories finish off this cute little space.
Designed by: Susan Klimala, CKD, CBD
Photography by: Michael Kaskel
For more information on kitchen and bath design ideas go to: www.kitchenstudio-ge.com
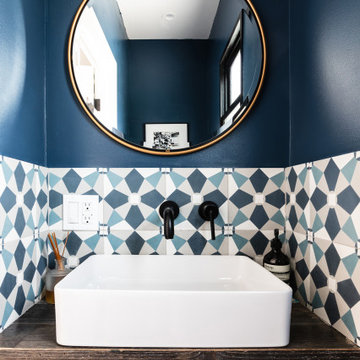
This is an example of a small mediterranean powder room in Los Angeles with blue walls, a vessel sink and a floating vanity.
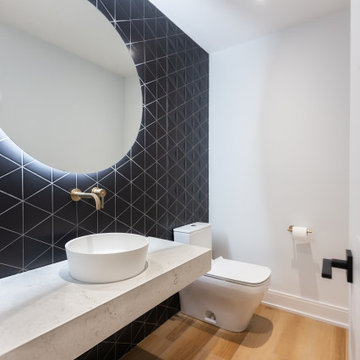
Geometrical 3D tiles adds interest for a feature wall in the powder room. Striking black and white contrast creates a modern look while a wood tone tile and brass hardware adds warmth to the space.
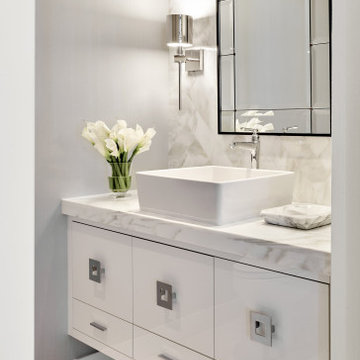
Small contemporary powder room in Phoenix with furniture-like cabinets, white cabinets, gray tile, grey walls, a vessel sink, grey floor, grey benchtops and a built-in vanity.
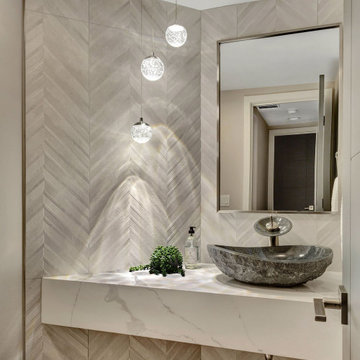
Small modern powder room in Seattle with a one-piece toilet, gray tile, porcelain tile, grey walls, a vessel sink, engineered quartz benchtops and white benchtops.
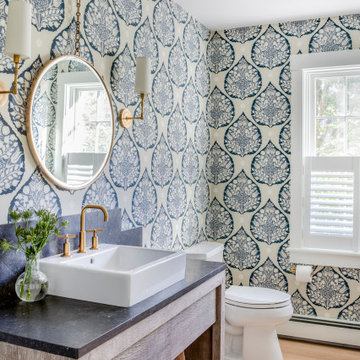
TEAM
Interior Designer: LDa Architecture & Interiors
Builder: Youngblood Builders
Photographer: Greg Premru Photography
This is an example of a small beach style powder room in Boston with open cabinets, distressed cabinets, a one-piece toilet, white walls, light hardwood floors, a vessel sink, soapstone benchtops, beige floor and black benchtops.
This is an example of a small beach style powder room in Boston with open cabinets, distressed cabinets, a one-piece toilet, white walls, light hardwood floors, a vessel sink, soapstone benchtops, beige floor and black benchtops.
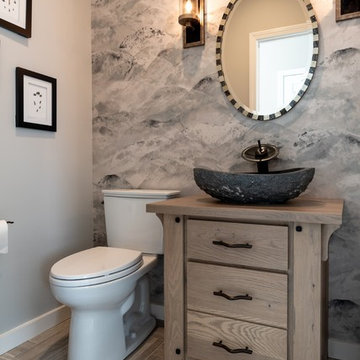
Inspiration for a small traditional powder room in Burlington with furniture-like cabinets, medium wood cabinets, a two-piece toilet, grey walls, porcelain floors, a vessel sink, wood benchtops, grey floor and brown benchtops.
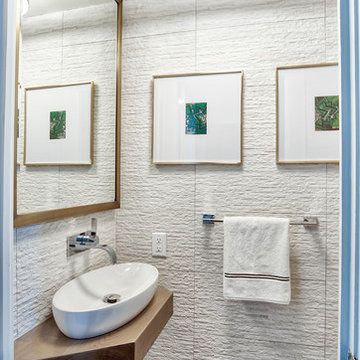
Small Brooks Custom wood countertop and a vessel sink that fits perfectly on top. The counter top was made special for this space and designed by one of our great designers to add a nice touch to a small area.
Photos by Chris Veith.
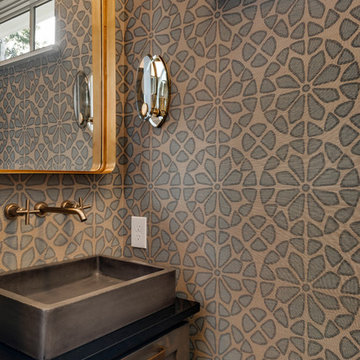
Small transitional powder room in Minneapolis with shaker cabinets, brown walls, a vessel sink, black benchtops, distressed cabinets, slate floors, engineered quartz benchtops and grey floor.
Small Powder Room Design Ideas with a Vessel Sink
1