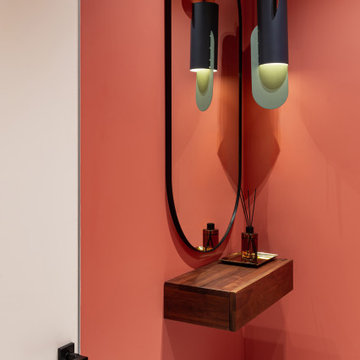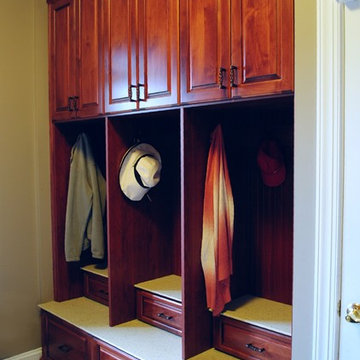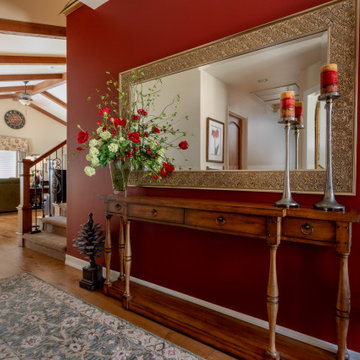Small Red Entryway Design Ideas
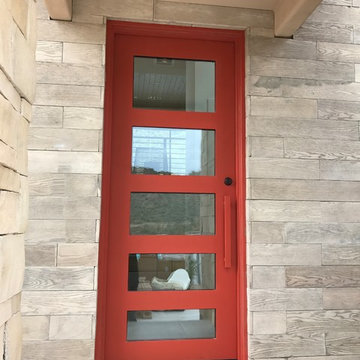
Design ideas for a small contemporary front door in Phoenix with a single front door and a metal front door.
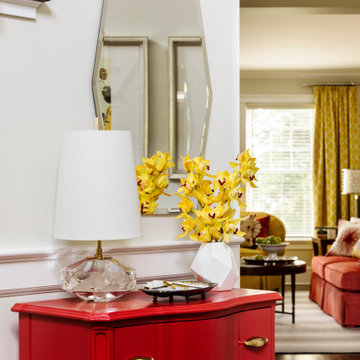
Here is the entry to my Client's Modern French County home. My Clients purchased a new home, and my Client said, "I like French Country and I know it's out of fashion. However, I still like it - but I don't want my house to look like an old lady lives here." Wow - what a precise description from one who would become one of my favorite clients ever! We worked together well - I pushed her to try more contemporary touches, and, to her credit, most suggestions were taken - including a new office built I'm that she agreed could be painted red! All together a delightful project. My Client says everyone who enters her home feels comfortable and happy! What Designer could ask for more? :-)
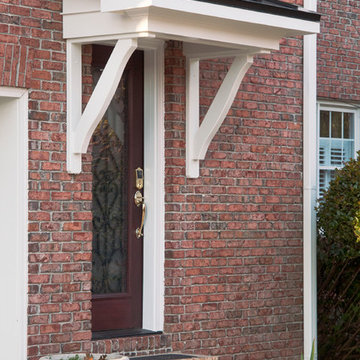
Jan Stittlerburg - JSPhotoFX
Design ideas for a small traditional entryway in Atlanta.
Design ideas for a small traditional entryway in Atlanta.

Our Austin studio decided to go bold with this project by ensuring that each space had a unique identity in the Mid-Century Modern style bathroom, butler's pantry, and mudroom. We covered the bathroom walls and flooring with stylish beige and yellow tile that was cleverly installed to look like two different patterns. The mint cabinet and pink vanity reflect the mid-century color palette. The stylish knobs and fittings add an extra splash of fun to the bathroom.
The butler's pantry is located right behind the kitchen and serves multiple functions like storage, a study area, and a bar. We went with a moody blue color for the cabinets and included a raw wood open shelf to give depth and warmth to the space. We went with some gorgeous artistic tiles that create a bold, intriguing look in the space.
In the mudroom, we used siding materials to create a shiplap effect to create warmth and texture – a homage to the classic Mid-Century Modern design. We used the same blue from the butler's pantry to create a cohesive effect. The large mint cabinets add a lighter touch to the space.
---
Project designed by the Atomic Ranch featured modern designers at Breathe Design Studio. From their Austin design studio, they serve an eclectic and accomplished nationwide clientele including in Palm Springs, LA, and the San Francisco Bay Area.
For more about Breathe Design Studio, see here: https://www.breathedesignstudio.com/
To learn more about this project, see here:
https://www.breathedesignstudio.com/atomic-ranch
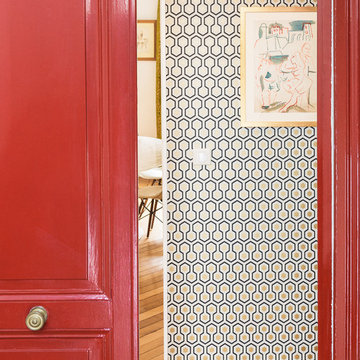
Cyrille Robin
Inspiration for a small contemporary foyer in Paris with multi-coloured walls, medium hardwood floors, a double front door and a red front door.
Inspiration for a small contemporary foyer in Paris with multi-coloured walls, medium hardwood floors, a double front door and a red front door.
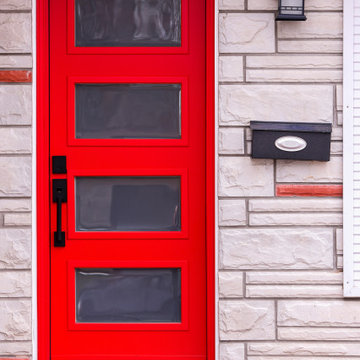
New front door, white on the inside and vibrant red on the outside. Removed a small wall opening up the entrance. New closet doors and hardware to finish off this tidy entrance of small split level bungalow.
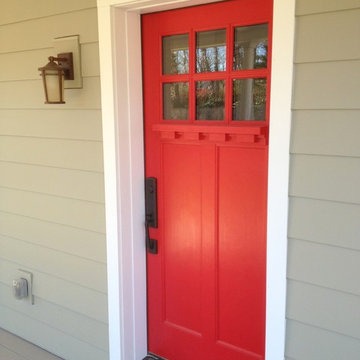
The Red Door accents the inviting front porch!
This is an example of a small arts and crafts front door in Philadelphia with a single front door and a red front door.
This is an example of a small arts and crafts front door in Philadelphia with a single front door and a red front door.
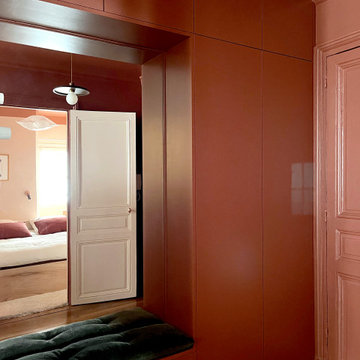
This is an example of a small traditional foyer in Paris with red walls, light hardwood floors, a red front door, brown floor and decorative wall panelling.
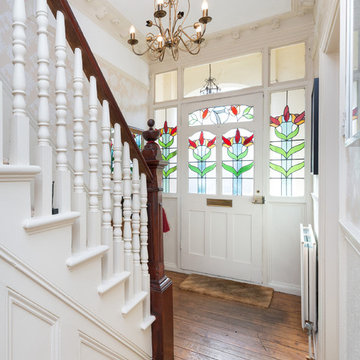
Ewelina Kabala Photography
Small traditional foyer in London with white walls, medium hardwood floors, a single front door and a white front door.
Small traditional foyer in London with white walls, medium hardwood floors, a single front door and a white front door.
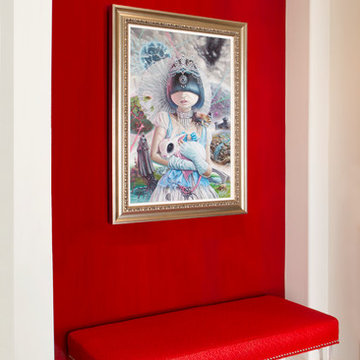
http://www.nicoleleone.com/
Design ideas for a small eclectic foyer in Los Angeles with red walls, limestone floors and a double front door.
Design ideas for a small eclectic foyer in Los Angeles with red walls, limestone floors and a double front door.

This is an example of a small front door in Moscow with red walls, ceramic floors, a single front door, a red front door and white floor.
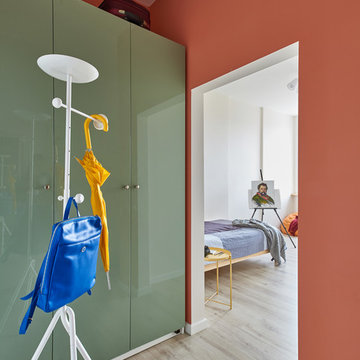
Дизайн Марина Назаренко
Фото Валентин Назаренко
Inspiration for a small scandinavian entryway in Other.
Inspiration for a small scandinavian entryway in Other.
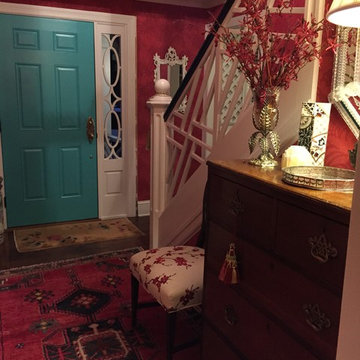
Chippendale stair railing custom made by Steve Weeks Carpentry, Southern Shores, NC
photo by Jean Dada
Design ideas for a small eclectic foyer in Raleigh with red walls, medium hardwood floors, a single front door and a blue front door.
Design ideas for a small eclectic foyer in Raleigh with red walls, medium hardwood floors, a single front door and a blue front door.
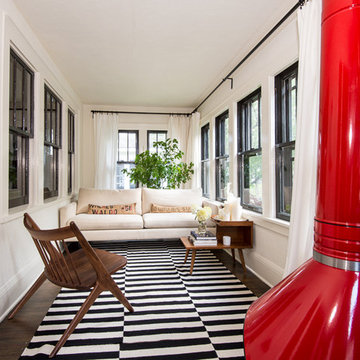
www.j-jorgensen.com
Design ideas for a small midcentury vestibule in Minneapolis with white walls, dark hardwood floors, a single front door and a black front door.
Design ideas for a small midcentury vestibule in Minneapolis with white walls, dark hardwood floors, a single front door and a black front door.
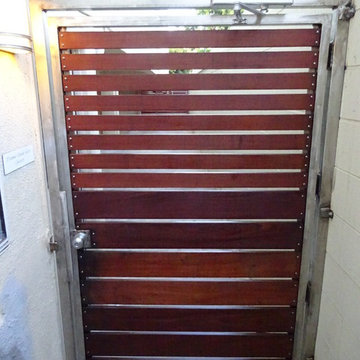
Design ideas for a small modern entryway in Los Angeles with beige walls, concrete floors, a single front door and a medium wood front door.
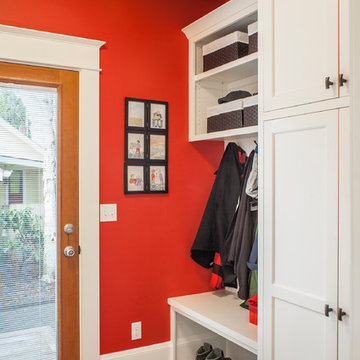
Craftsman style house opens up for better connection and more contemporary living. Removing a wall between the kitchen and dinning room and reconfiguring the stair layout allowed for more usable space and better circulation through the home. The double dormer addition upstairs allowed for a true Master Suite, complete with steam shower!
Photo: Pete Eckert
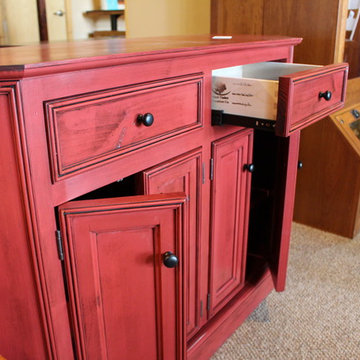
Inspiration for a small eclectic entryway in Other with beige walls, carpet and beige floor.
Small Red Entryway Design Ideas
1
