Small Scandinavian Laundry Room Design Ideas
Refine by:
Budget
Sort by:Popular Today
1 - 20 of 97 photos
Item 1 of 3
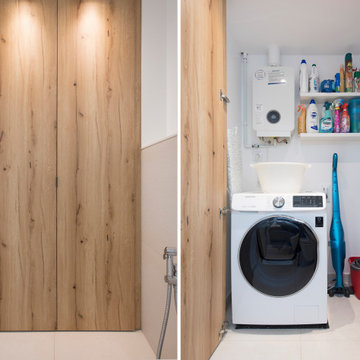
Design ideas for a small scandinavian single-wall laundry cupboard in Other with flat-panel cabinets, medium wood cabinets, white walls and ceramic floors.

Natural materials, clean lines and a minimalist aesthetic are all defining features of this custom solid timber Laundry.
Design ideas for a small scandinavian l-shaped laundry room in Adelaide with a farmhouse sink, recessed-panel cabinets, light wood cabinets, quartz benchtops, beige splashback, ceramic splashback, white walls, limestone floors, a side-by-side washer and dryer, white benchtop and panelled walls.
Design ideas for a small scandinavian l-shaped laundry room in Adelaide with a farmhouse sink, recessed-panel cabinets, light wood cabinets, quartz benchtops, beige splashback, ceramic splashback, white walls, limestone floors, a side-by-side washer and dryer, white benchtop and panelled walls.
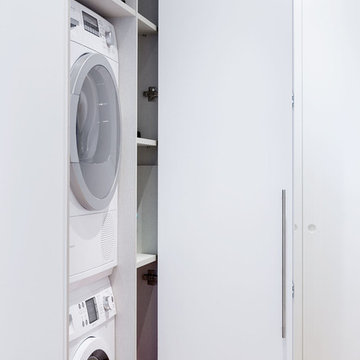
This is an example of a small scandinavian laundry cupboard in Other with flat-panel cabinets, white cabinets and a stacked washer and dryer.
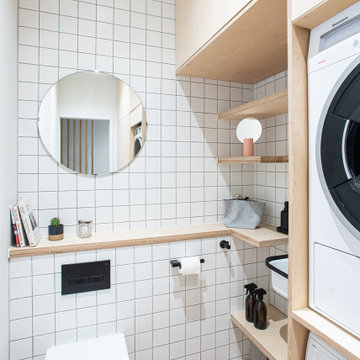
The compact and functional ground floor utility room and WC has been positioned where the original staircase used to be in the centre of the house.
We kept to a paired down utilitarian style and palette when designing this practical space. A run of bespoke birch plywood full height cupboards for coats and shoes and a laundry cupboard with a stacked washing machine and tumble dryer. Tucked at the end is an enamel bucket sink and lots of open shelving storage. A simple white grid of tiles and the natural finish cork flooring which runs through out the house.
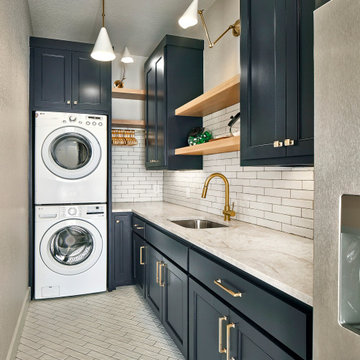
Designed by Chris Chumbley, USI Remodeling.
Remodeling is a personal choice that allows individuals to create space that aligns with their style preferences, functional requirements and lifestyle changes.
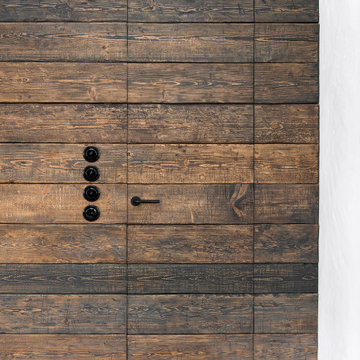
Design ideas for a small scandinavian single-wall dedicated laundry room in Saint Petersburg with flat-panel cabinets, white cabinets, wood benchtops, grey walls, porcelain floors, grey floor and brown benchtop.
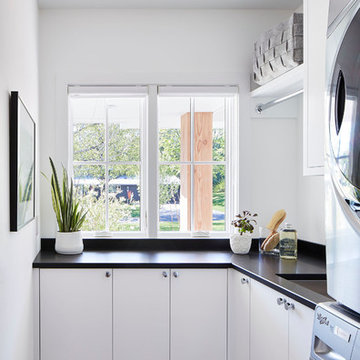
Martha O'Hara Interiors, Interior Design & Photo Styling | Corey Gaffer, Photography | Please Note: All “related,” “similar,” and “sponsored” products tagged or listed by Houzz are not actual products pictured. They have not been approved by Martha O’Hara Interiors nor any of the professionals credited. For information about our work, please contact design@oharainteriors.com.
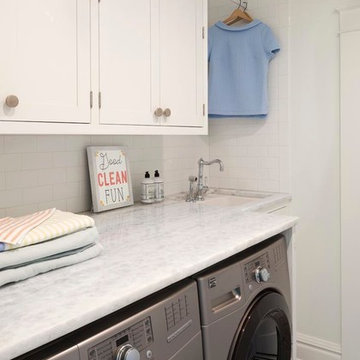
Vantage Architectural Imagery
Small scandinavian galley dedicated laundry room in Denver with a drop-in sink, recessed-panel cabinets, white cabinets, marble benchtops, white walls, porcelain floors and a side-by-side washer and dryer.
Small scandinavian galley dedicated laundry room in Denver with a drop-in sink, recessed-panel cabinets, white cabinets, marble benchtops, white walls, porcelain floors and a side-by-side washer and dryer.
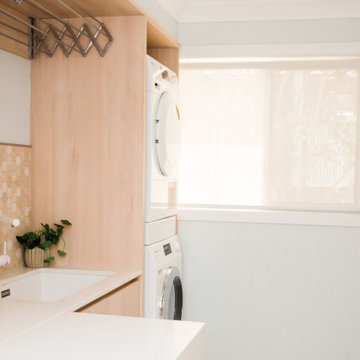
The laundry has been completely replaced with this fresh, clean and functional laundry with stone benchtops and a pull out bench extension
Design ideas for a small scandinavian single-wall dedicated laundry room in Brisbane with an undermount sink, flat-panel cabinets, light wood cabinets, quartz benchtops, porcelain floors, a stacked washer and dryer, brown floor and white benchtop.
Design ideas for a small scandinavian single-wall dedicated laundry room in Brisbane with an undermount sink, flat-panel cabinets, light wood cabinets, quartz benchtops, porcelain floors, a stacked washer and dryer, brown floor and white benchtop.
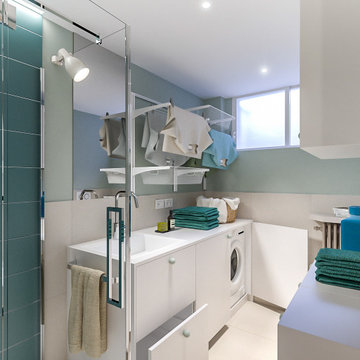
Lidesign
Inspiration for a small scandinavian single-wall utility room in Milan with a drop-in sink, flat-panel cabinets, white cabinets, laminate benchtops, beige splashback, porcelain splashback, green walls, porcelain floors, a side-by-side washer and dryer, beige floor, white benchtop and recessed.
Inspiration for a small scandinavian single-wall utility room in Milan with a drop-in sink, flat-panel cabinets, white cabinets, laminate benchtops, beige splashback, porcelain splashback, green walls, porcelain floors, a side-by-side washer and dryer, beige floor, white benchtop and recessed.
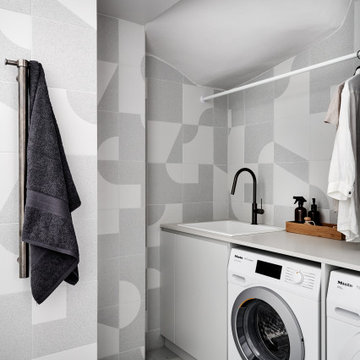
Laundry integrates into bathroom with matching gunmetal tapware and convenient benchtop and hanging rail.
Design ideas for a small scandinavian single-wall utility room in Sydney with a drop-in sink, quartz benchtops, grey walls, porcelain floors, a side-by-side washer and dryer, grey floor and white benchtop.
Design ideas for a small scandinavian single-wall utility room in Sydney with a drop-in sink, quartz benchtops, grey walls, porcelain floors, a side-by-side washer and dryer, grey floor and white benchtop.
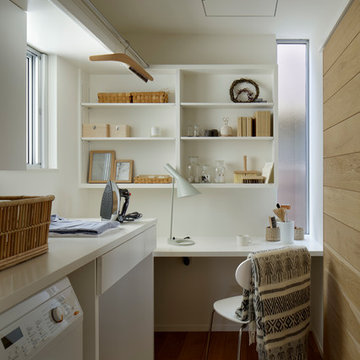
DAJ-MH 撮影:繁田諭
Inspiration for a small scandinavian l-shaped utility room in Other with white walls, open cabinets, white cabinets, medium hardwood floors, brown floor and white benchtop.
Inspiration for a small scandinavian l-shaped utility room in Other with white walls, open cabinets, white cabinets, medium hardwood floors, brown floor and white benchtop.
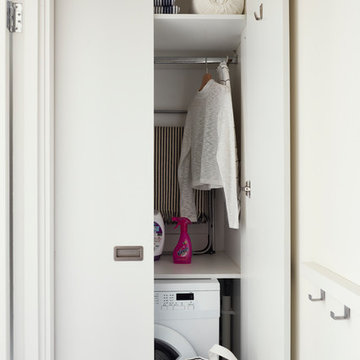
Philip Lauterbach
Inspiration for a small scandinavian single-wall laundry cupboard in Dublin with flat-panel cabinets, white cabinets, white walls, vinyl floors, an integrated washer and dryer and white floor.
Inspiration for a small scandinavian single-wall laundry cupboard in Dublin with flat-panel cabinets, white cabinets, white walls, vinyl floors, an integrated washer and dryer and white floor.
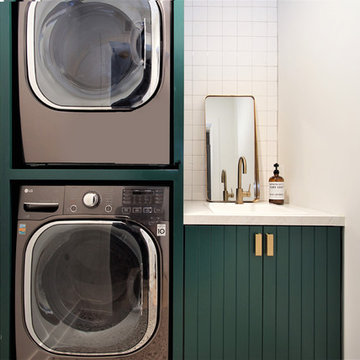
This is an example of a small scandinavian single-wall dedicated laundry room in Grand Rapids with green cabinets, quartzite benchtops, white walls, a stacked washer and dryer, white benchtop and a single-bowl sink.

A small European laundry is highly functional and conserves space which can be better utilised within living spaces
This is an example of a small scandinavian single-wall utility room in Geelong with an utility sink, open cabinets, white cabinets, laminate benchtops, white splashback, ceramic splashback, white walls and white benchtop.
This is an example of a small scandinavian single-wall utility room in Geelong with an utility sink, open cabinets, white cabinets, laminate benchtops, white splashback, ceramic splashback, white walls and white benchtop.

La cocina deja de ser un espacio reservado y secundario para transformarse en el punto central de la zona de día. La ubicamos junto a la sala, abierta para hacer llegar la luz dentro del piso y con una barra integrada que les permite dar solución a las comidas más informales.
Eliminamos la galería original dando unos metros al baño común y aportando luz natural al mismo. Reservamos un armario en el pasillo para ubicar la lavadora y secadora totalmente disimulado del mismo color de la pared.
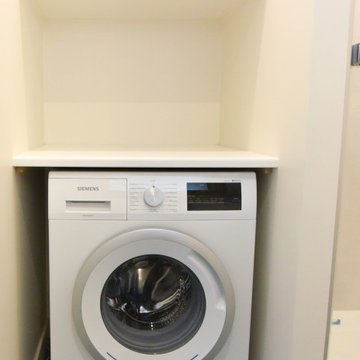
Nous avons créé à gauche de la douche un espace buanderie avec la machine à laver, un plan de travail pour plier les vetement et poser un panier à linge ainsi qu'un grand placard pour ranger les serviettes, et les produits ménagers.
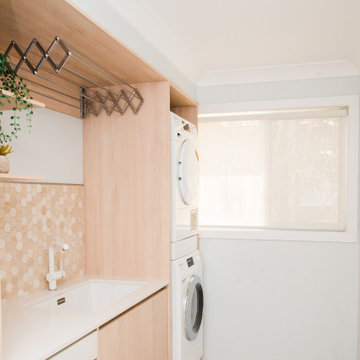
The laundry has been completely replaced with this fresh, clean and functional laundry.. This image shows the pull out bench extension pushed back when not in use
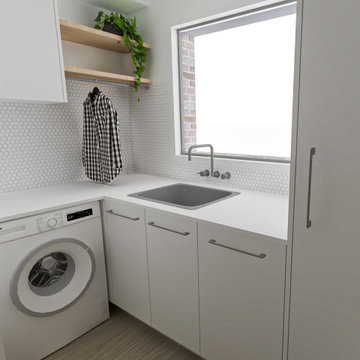
The clients only had a small laundry space with no bench space. They wanted to add some much needed bench space and storage whilst keeping the plumbing in the same spot. We have added ample bench space and under bench storage, as well as a small linen/broom cupboard, overhead cabinets and a hanging rail for shirts. The clients didn't need a dryer, however there is the option to wall mount the dryer above the washer, instead of having the overhead cabinets.
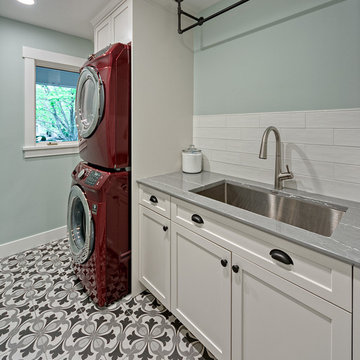
Plymouth remodeled Laundry Room. Stacked appliances with beautiful 10x10 DOM Solace Rug Grey tile floor. Paint color is Sherwin WIlliams, Sea Salt
Photo of a small scandinavian galley dedicated laundry room in Minneapolis with an undermount sink, flat-panel cabinets, white cabinets, quartz benchtops, green walls, porcelain floors, a stacked washer and dryer and grey benchtop.
Photo of a small scandinavian galley dedicated laundry room in Minneapolis with an undermount sink, flat-panel cabinets, white cabinets, quartz benchtops, green walls, porcelain floors, a stacked washer and dryer and grey benchtop.
Small Scandinavian Laundry Room Design Ideas
1