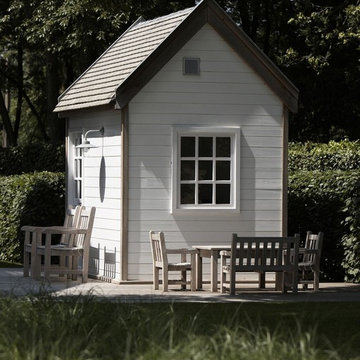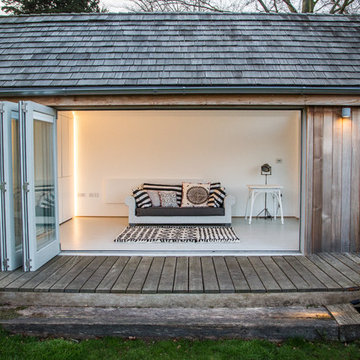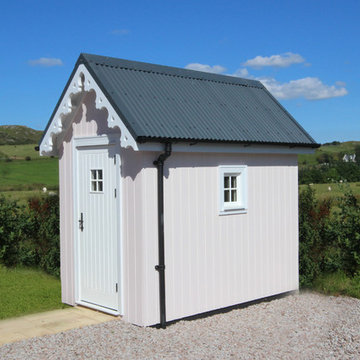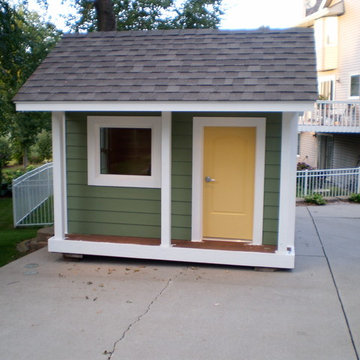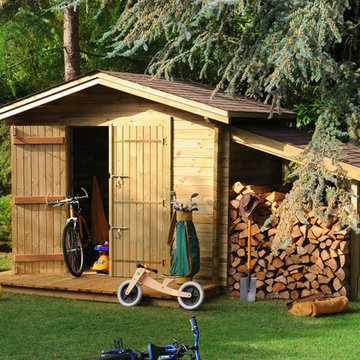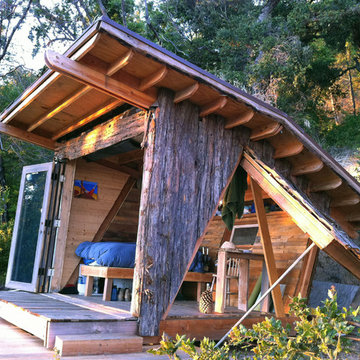Small Shed and Granny Flat Design Ideas
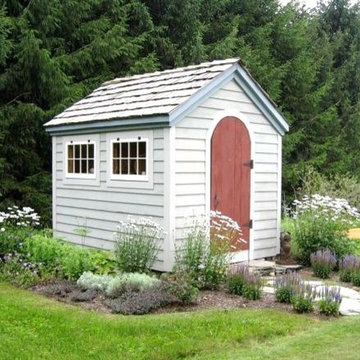
64 sq./ft. of usable space, the 8x Gable cottages have plenty of room for both his and her needs. When sheltering a heavy tractor take into consideration the floor system, and the door height clearance. It sometimes works best to eliminate the floor or beef up the floor framing by requesting 16” on center joists and 3/4” plywood flooring. The door clearance should allow the height of the roll bar to clear.
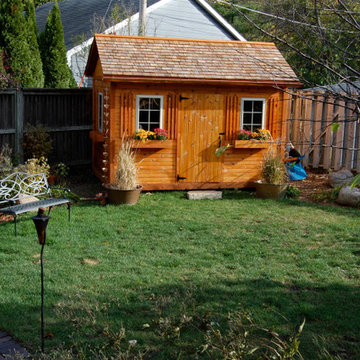
This is an example of a small traditional detached garden shed in Providence.
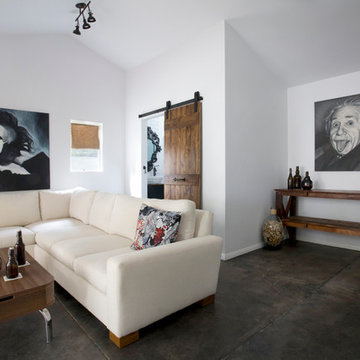
Corinne Cobabe
Design ideas for a small industrial detached shed and granny flat in Los Angeles.
Design ideas for a small industrial detached shed and granny flat in Los Angeles.
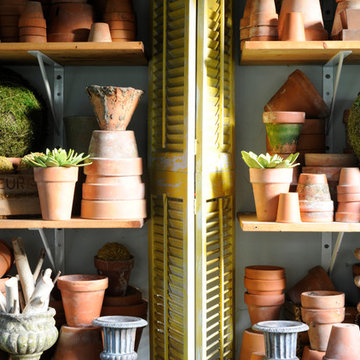
Mar Jennings' Garden Studio
Inspiration for a small traditional shed and granny flat in New York.
Inspiration for a small traditional shed and granny flat in New York.
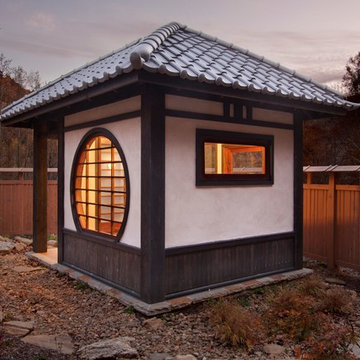
Photos by Jay Weiland
Design ideas for a small asian detached shed and granny flat in Other.
Design ideas for a small asian detached shed and granny flat in Other.
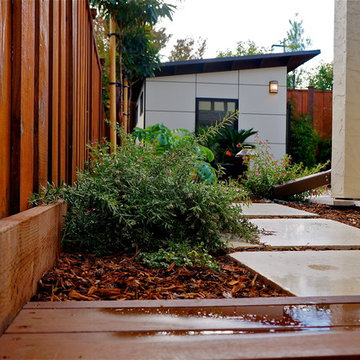
A view to the 10x12 Studio Shed "man cave" and satellite family room from the side yard. Ground level decks and pavers lead the way.
This is an example of a small contemporary detached studio in San Francisco.
This is an example of a small contemporary detached studio in San Francisco.
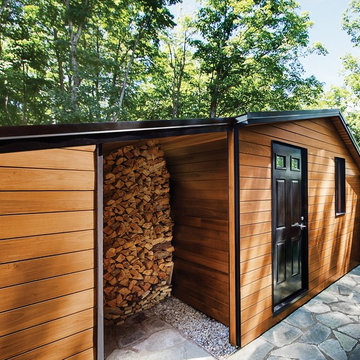
This example of a contemporary outdoor storage shed is stained with PPG ProLuxe. The black accents and beautiful wood tones blend together naturally. Complete with a stone walkway, and this outdoor space will satisfy your modern storage needs.

Design Consultant Jeff Doubét is the author of Creating Spanish Style Homes: Before & After – Techniques – Designs – Insights. The 240 page “Design Consultation in a Book” is now available. Please visit SantaBarbaraHomeDesigner.com for more info.
Jeff Doubét specializes in Santa Barbara style home and landscape designs. To learn more info about the variety of custom design services I offer, please visit SantaBarbaraHomeDesigner.com
Jeff Doubét is the Founder of Santa Barbara Home Design - a design studio based in Santa Barbara, California USA.
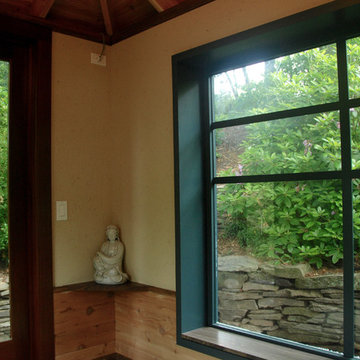
The Deity is placed on a triangular mahogany shelf in the near left corner, facing east.
Glen Grayson, Architect
Inspiration for a small asian detached studio in New York.
Inspiration for a small asian detached studio in New York.
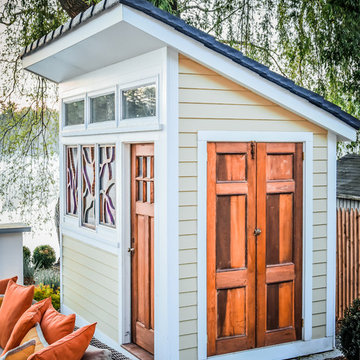
javascript:;
Inspiration for a small traditional detached granny flat in New York.
Inspiration for a small traditional detached granny flat in New York.
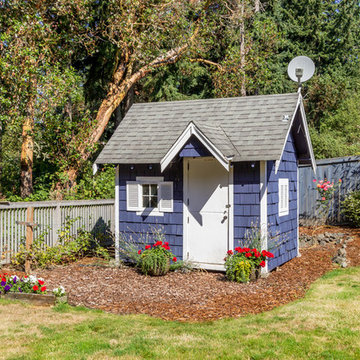
Caleb Melvin, Caleb Melvin Photography
Photo of a small traditional detached garden shed in Seattle.
Photo of a small traditional detached garden shed in Seattle.
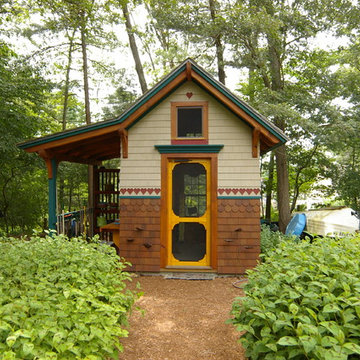
Set in a field of perennial ground cover ("sergeant major"), the garden house becomes a destination in what was an unused back corner of the property.
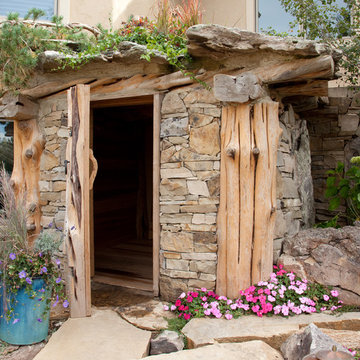
Energy barring Earth House sauna.
Photo of a small eclectic detached shed and granny flat in Denver.
Photo of a small eclectic detached shed and granny flat in Denver.
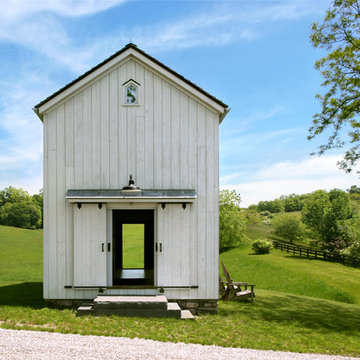
Linda Hall
Inspiration for a small country detached barn in New York.
Inspiration for a small country detached barn in New York.
Small Shed and Granny Flat Design Ideas
5
