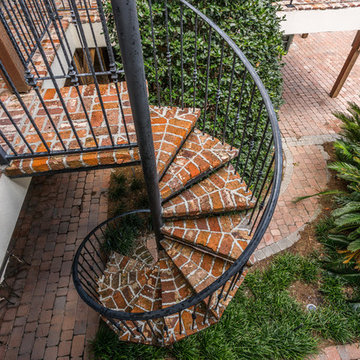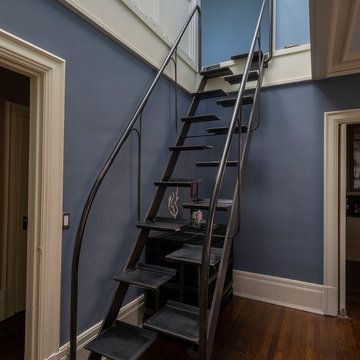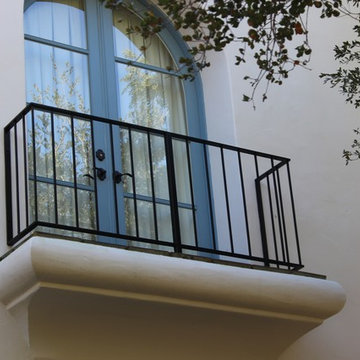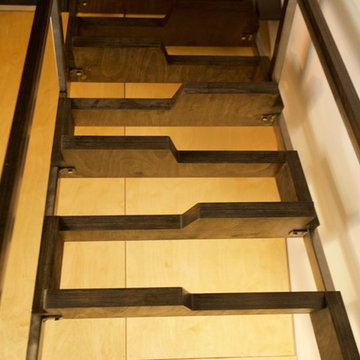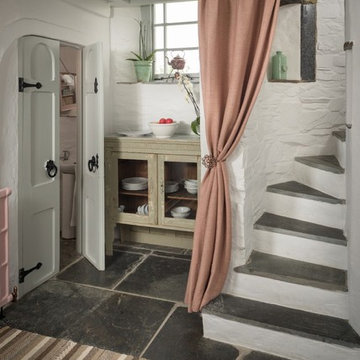Small Staircase Design Ideas
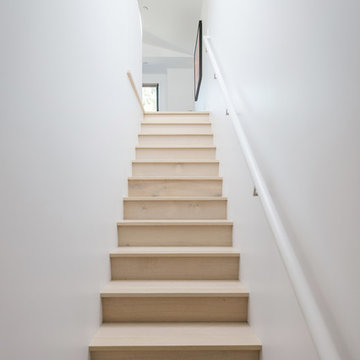
custom square-edge nosing at the new white oak stair leads to the open master bedroom, while a hidden pocket door at the base of the stairs provides for privacy
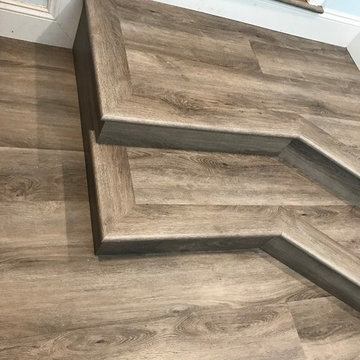
Vinyl Plank installation by Leader Flooring.
This is an example of a small traditional staircase in Los Angeles.
This is an example of a small traditional staircase in Los Angeles.
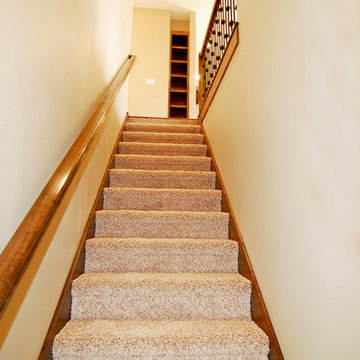
Inspiration for a small arts and crafts carpeted straight staircase in Other with carpet risers.
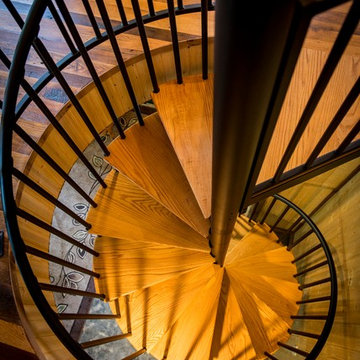
Spiral staircases build on top of themselves and keeps their footprint to a small circle.
This is an example of a small country wood spiral staircase in Philadelphia.
This is an example of a small country wood spiral staircase in Philadelphia.
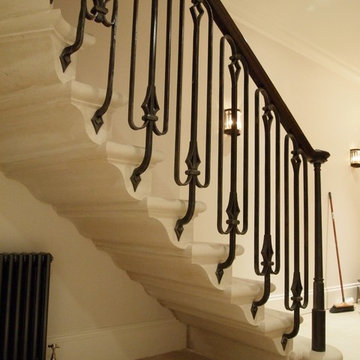
A small but perfectly formed stone portland stair in a private London property.
Design ideas for a small traditional staircase in London.
Design ideas for a small traditional staircase in London.

This is a recent remodel we completed. Unfortunately no before picture but it was a very dated traditional oak railing system. We used Hammered Iron Spindles and a custom Turned Newel Post. The wood is Clear Alder.
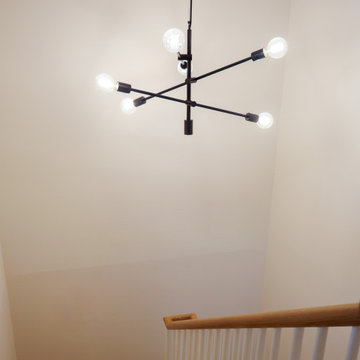
Photo of a small modern wood u-shaped staircase in Los Angeles with wood risers and wood railing.
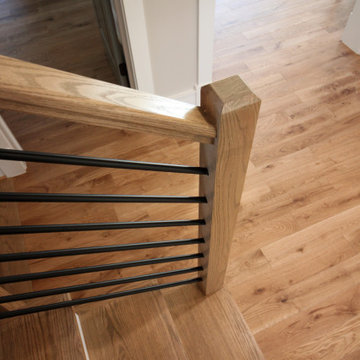
Placed in a central corner in this beautiful home, this u-shape staircase with light color wood treads and hand rails features a horizontal-sleek black rod railing that not only protects its occupants, it also provides visual flow and invites owners and guests to visit bottom and upper levels. CSC © 1976-2020 Century Stair Company. All rights reserved.
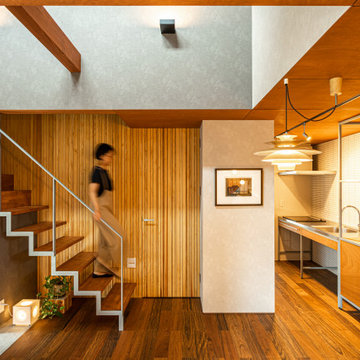
Design ideas for a small contemporary wood straight staircase in Other with open risers, metal railing and wood walls.
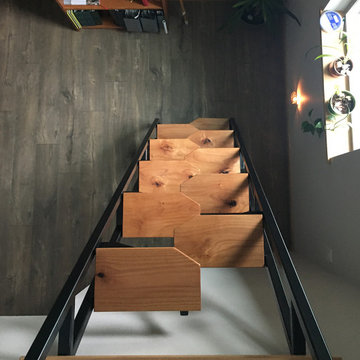
This was a fun build and a delightful family to work and design with. The ladder is aesthetically pleasing and functional for their space, and also much safer than the previous loft access. The custom welded steel frame and alternating step support system combined with light colored, solid alder wood treads provide an open feel for the tight space.
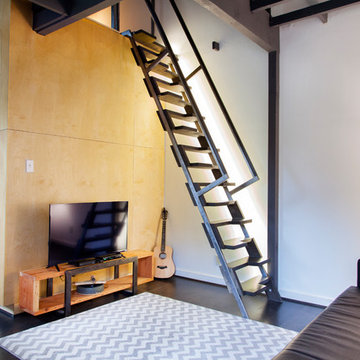
shauna intelisano
Inspiration for a small contemporary wood straight staircase in Portland with open risers.
Inspiration for a small contemporary wood straight staircase in Portland with open risers.
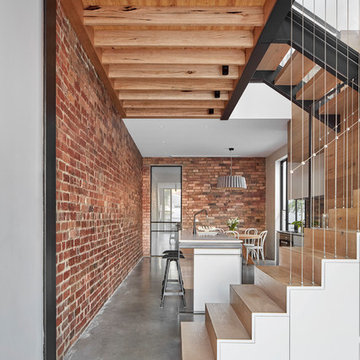
The kitchen becomes another furniture piece morphing to become the stair and divides the dining and lounge. The void above is open the the study landing maintaining a connection between the floor levels.
Image by: Jack Lovel Photography
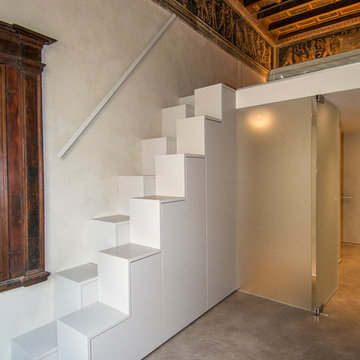
Inspiration for a small contemporary painted wood straight staircase in Other with painted wood risers.
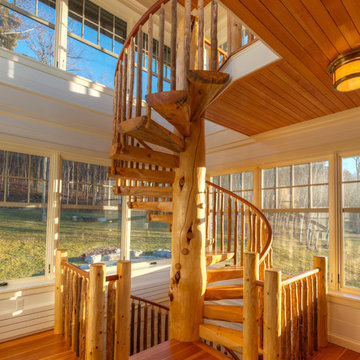
Greg Hubbard Photography. Stair by StairMeister Log Works.
Design ideas for a small country wood spiral staircase in Burlington with open risers.
Design ideas for a small country wood spiral staircase in Burlington with open risers.
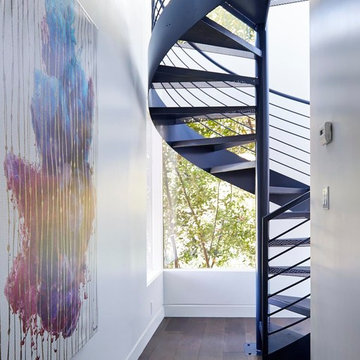
Dramatic spiral staircase in East Bay home.
Photos by Eric Zepeda Studio
Inspiration for a small midcentury metal spiral staircase in San Francisco with open risers.
Inspiration for a small midcentury metal spiral staircase in San Francisco with open risers.
Small Staircase Design Ideas
6
