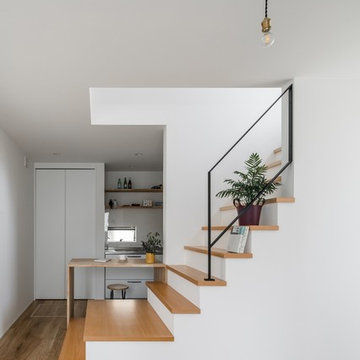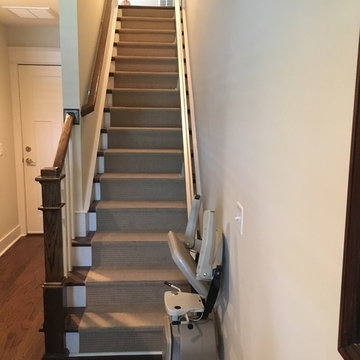Small Staircase Design Ideas

This basement needed to utilize every square foot of storage. These shaker style doors were built to hide the stored items under the stairs.
This is an example of a small traditional wood straight staircase in New York.
This is an example of a small traditional wood straight staircase in New York.
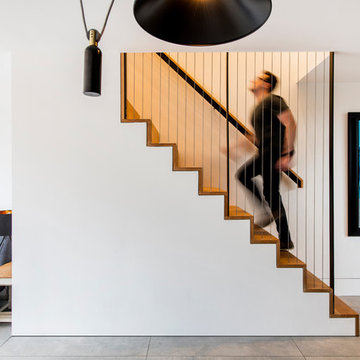
Our bespoke staircase was designed meticulously with the joiner and steelwork fabricator. The wrapping Beech Treads and risers and expressed with a shadow gap above the simple plaster finish.
The steel balustrade continues to the first floor and is under constant tension from the steel yachting wire.
Darry Snow Photography
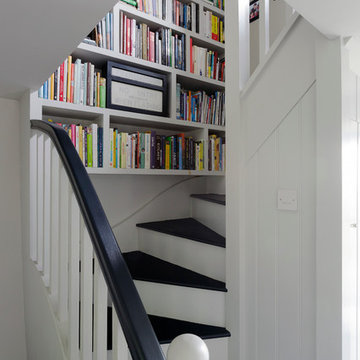
Cottage staircase
Small country wood curved staircase in Cornwall with painted wood risers.
Small country wood curved staircase in Cornwall with painted wood risers.
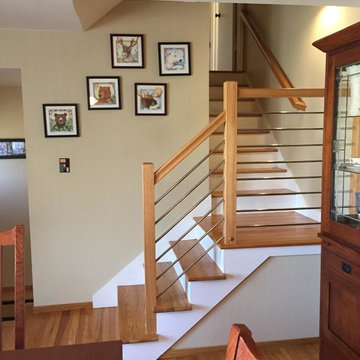
Heath Stairworks
Small contemporary wood l-shaped staircase in San Francisco with wood risers.
Small contemporary wood l-shaped staircase in San Francisco with wood risers.
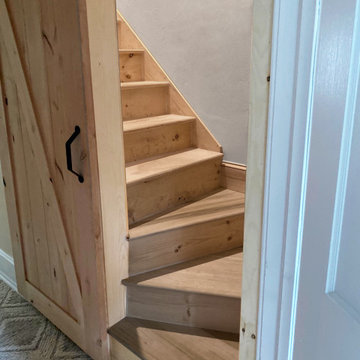
Photo of a small contemporary wood l-shaped staircase in Philadelphia with wood risers and wood railing.
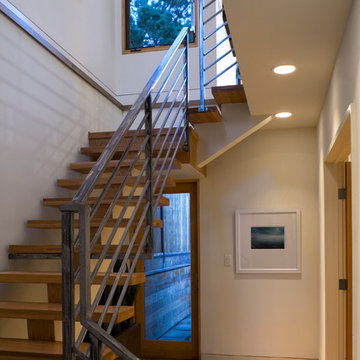
Lucas Fladzinski
Inspiration for a small contemporary wood floating staircase in San Francisco with open risers.
Inspiration for a small contemporary wood floating staircase in San Francisco with open risers.
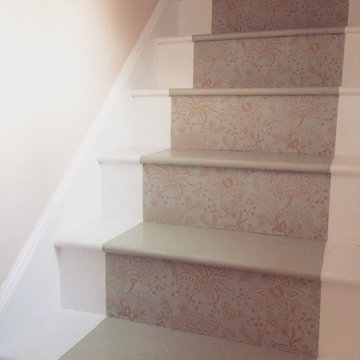
Wallpaper used to line the front face of steps, with a matching Farrow & Ball paint creating the effect of a central runner. Wallpaper available by the metre at Off the Wall: http://offthewall-paper.com/collections/akin-suri/products/naar-in-clay-powder-grey
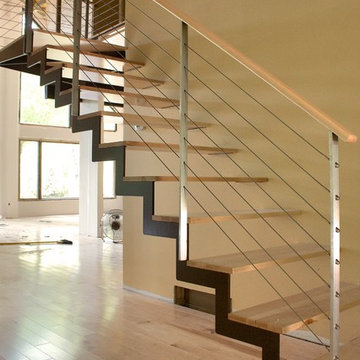
Custom staircase designed by David Greene of Iron & Wire LLC.
Design ideas for a small modern wood l-shaped staircase in Chicago with open risers.
Design ideas for a small modern wood l-shaped staircase in Chicago with open risers.
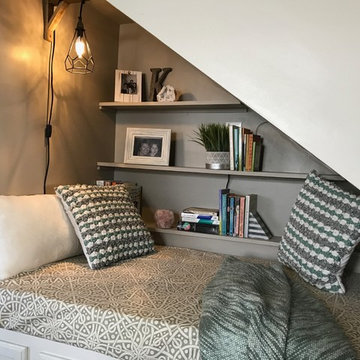
An unused closet under the stairs was reimagined as a cozy space to curl up and read a book.
This is an example of a small eclectic staircase in Other.
This is an example of a small eclectic staircase in Other.
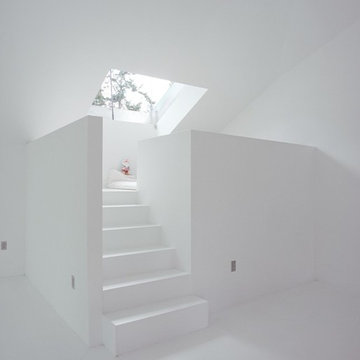
Sleeping loft with roof hatch to see the sky and stars. Photo by John Clark
Photo of a small modern staircase in Seattle.
Photo of a small modern staircase in Seattle.
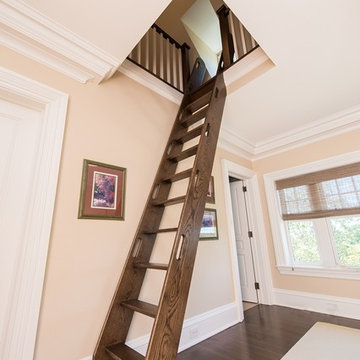
Photographer: Kevin Colquhoun
Inspiration for a small traditional wood staircase in New York with open risers.
Inspiration for a small traditional wood staircase in New York with open risers.
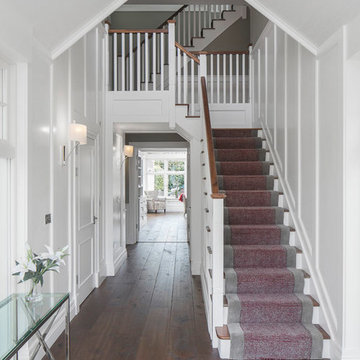
Gareth Byrne Photography
Design ideas for a small transitional wood l-shaped staircase in Dublin with wood risers and wood railing.
Design ideas for a small transitional wood l-shaped staircase in Dublin with wood risers and wood railing.
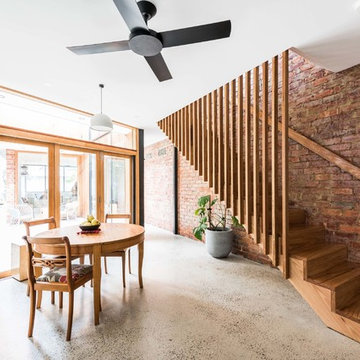
Jessie May Photography
Small contemporary wood straight staircase in Melbourne with wood risers and wood railing.
Small contemporary wood straight staircase in Melbourne with wood risers and wood railing.

Little Siesta Cottage- This 1926 home was saved from destruction and moved in three pieces to the site where we deconstructed the revisions and re-assembled the home the way we suspect it originally looked.
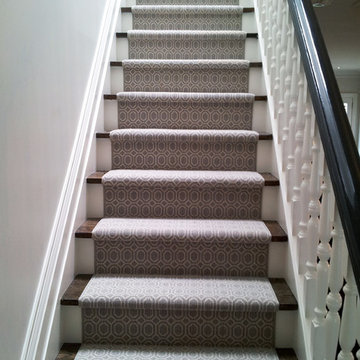
Design ideas for a small eclectic carpeted straight staircase in Toronto with carpet risers.
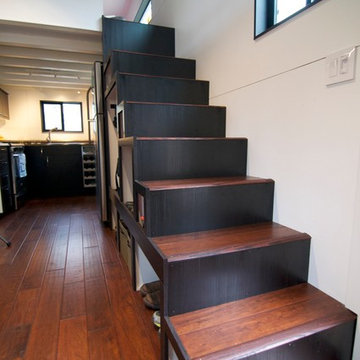
These stairs in hOMe, our modern tiny house on wheels, go up to our master loft. The space underneath the stairs hold 25sf of storage. The treads are extremely comfortable to walk up and down on
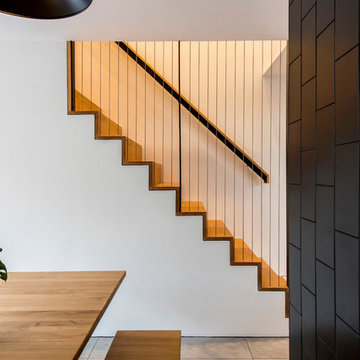
The stair and the joinery are separated by a strong vertically tiled column.
Our bespoke staircase was designed meticulously with the joiner and steelwork fabricator. The wrapping Beech Treads and risers and expressed with a shadow gap above the simple plaster finish.
The steel balustrade continues to the first floor and is under constant tension from the steel yachting wire.
Darry Snow Photography
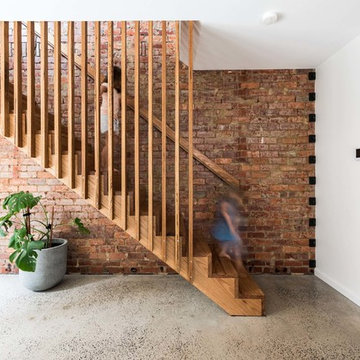
Jessie May Photography
This is an example of a small contemporary wood straight staircase in Melbourne with wood risers and wood railing.
This is an example of a small contemporary wood straight staircase in Melbourne with wood risers and wood railing.
Small Staircase Design Ideas
1
