All Wall Treatments Small Staircase Design Ideas
Refine by:
Budget
Sort by:Popular Today
1 - 20 of 513 photos
Item 1 of 3

transformation d'un escalier classique en bois et aménagement de l'espace sous escalier en bureau contemporain. Création d'une bibliothèques et de nouvelles marches en bas de l'escalier, garde-corps en lames bois verticales en chêne

Photo of a small transitional wood u-shaped staircase in Vancouver with painted wood risers, wood railing and decorative wall panelling.

Photo of a small scandinavian wood floating staircase in Other with wood risers, wood railing and wallpaper.

Entranceway and staircase
This is an example of a small scandinavian wood u-shaped staircase in London with wood risers, wood railing and wood walls.
This is an example of a small scandinavian wood u-shaped staircase in London with wood risers, wood railing and wood walls.

個室と反対側の玄関横には、階段。
階段下はトイレとなっています。
トイレは、階段段数をにらみながら設置、また階段蹴込を利用したニッチをつくりました。
デッドスペースのない住宅です。
This is an example of a small scandinavian wood u-shaped staircase in Tokyo with wood risers, metal railing and planked wall panelling.
This is an example of a small scandinavian wood u-shaped staircase in Tokyo with wood risers, metal railing and planked wall panelling.
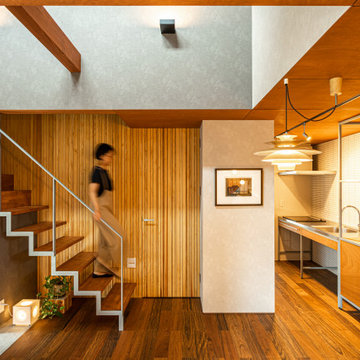
Design ideas for a small contemporary wood straight staircase in Other with open risers, metal railing and wood walls.
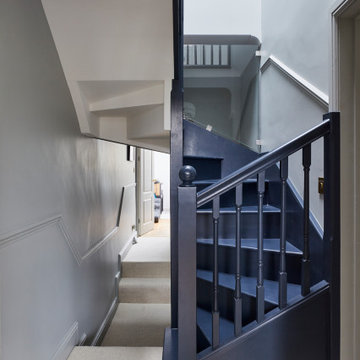
This is an example of a small transitional wood spiral staircase in London with carpet risers, wood railing and planked wall panelling.
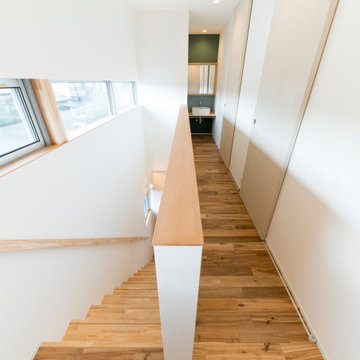
外観は、黒いBOXの手前にと木の壁を配したような構成としています。
木製ドアを開けると広々とした玄関。
正面には坪庭、右側には大きなシュークロゼット。
リビングダイニングルームは、大開口で屋外デッキとつながっているため、実際よりも広く感じられます。
100㎡以下のコンパクトな空間ですが、廊下などの移動空間を省略することで、リビングダイニングが少しでも広くなるようプランニングしています。
屋外デッキは、高い塀で外部からの視線をカットすることでプライバシーを確保しているため、のんびりくつろぐことができます。
家の名前にもなった『COCKPIT』と呼ばれる操縦席のような部屋は、いったん入ると出たくなくなる、超コンパクト空間です。
リビングの一角に設けたスタディコーナー、コンパクトな家事動線などを工夫しました。

A compact yet comfortable contemporary space designed to create an intimate setting for family and friends.
Small contemporary wood straight staircase in Toronto with wood risers, glass railing and wood walls.
Small contemporary wood straight staircase in Toronto with wood risers, glass railing and wood walls.

Escalera metálica abierta a la doble altura que comunica la planta baja con el altillo. Las tabicas huecas dan ligereza a la escalera.
Design ideas for a small mediterranean wood straight staircase in Valencia with open risers, mixed railing and brick walls.
Design ideas for a small mediterranean wood straight staircase in Valencia with open risers, mixed railing and brick walls.
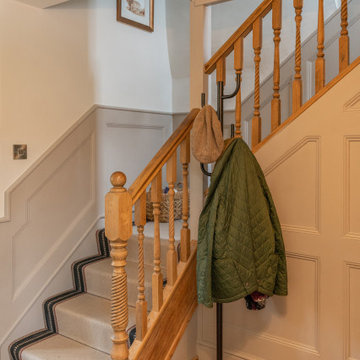
Small country carpeted l-shaped staircase in Oxfordshire with carpet risers, wood railing and panelled walls.
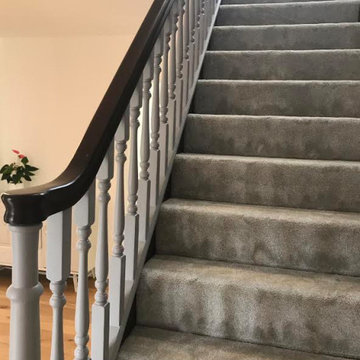
Wanting to retain the character look of this old staircase
on the south coast we brought it back to life with a mix
of grey paint and varnishes enriching the wood.
Finishing the unusually wide stairs with a luxurious silver
carpet.
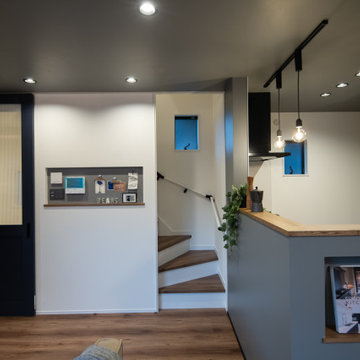
狭小住宅で階段や廊下を最小限に取った為扉を1枚しかつけるスペースがありませんでした。
その為登り口、降り口どちらも閉めれる扉を造作しました。
壁にはマグネットパネルの貼ったニッチにインターフォン、リモコン、スイッチ関係をまとめました。
Small modern curved staircase in Other with wallpaper.
Small modern curved staircase in Other with wallpaper.
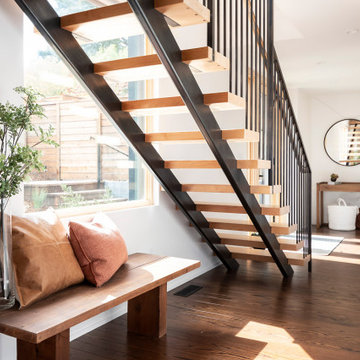
Stairs to Second Floor
Photo of a small contemporary wood straight staircase in Sacramento with metal railing.
Photo of a small contemporary wood straight staircase in Sacramento with metal railing.
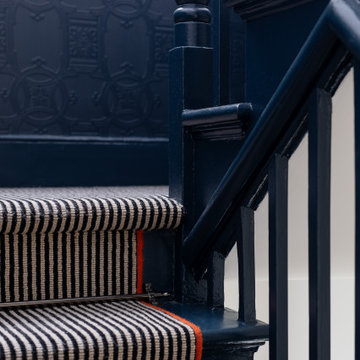
The features, wallpaper, dado rail, and runner, were added to enrich the space
Design ideas for a small contemporary tile straight staircase in London with carpet risers, wood railing and wallpaper.
Design ideas for a small contemporary tile straight staircase in London with carpet risers, wood railing and wallpaper.
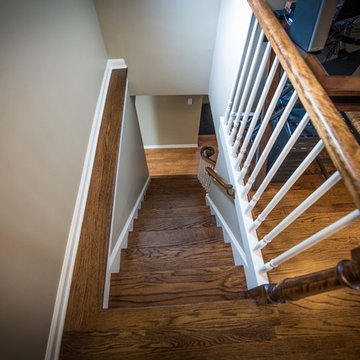
The staircase has been completely redone, we have added wooden railings and steps, everything has been carefully assembled and painted.
Inspiration for a small wood straight staircase in Chicago with wood risers and wood railing.
Inspiration for a small wood straight staircase in Chicago with wood risers and wood railing.
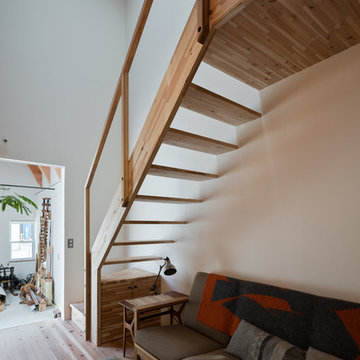
Photo : Yosuke Harigane
Design ideas for a small scandinavian wood straight staircase in Fukuoka with open risers, wood railing and wood walls.
Design ideas for a small scandinavian wood straight staircase in Fukuoka with open risers, wood railing and wood walls.

Stairway –
Prepared and covered all flooring in work areas
Painted using Sherwin-Williams Emerald Urethane Trim Enamel in Semi-Gloss color in White

Muted pink walls and trim with a dark painted railing add contrast in front of a beautiful crane mural. Design: @dewdesignchicago Photography: @erinkonrathphotography Styling: Natalie Marotta Style
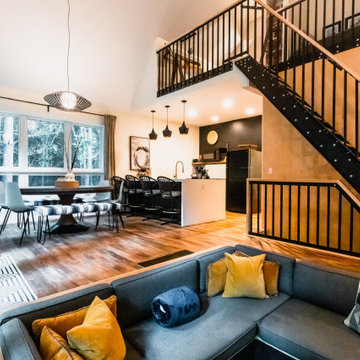
Guests are amazed when they open the door to this small cabin. You would never guess the footprint is just 934sf yet on the main floor alone offers everything you see here, plus and owner's suite, a bath and laundry, and a bunk room.
All Wall Treatments Small Staircase Design Ideas
1