Small Staircase Design Ideas
Refine by:
Budget
Sort by:Popular Today
1 - 13 of 13 photos
Item 1 of 3
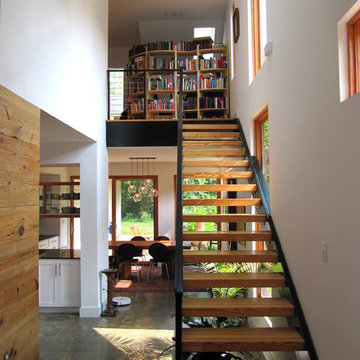
Inspiration for a small industrial wood straight staircase in Atlanta with open risers.
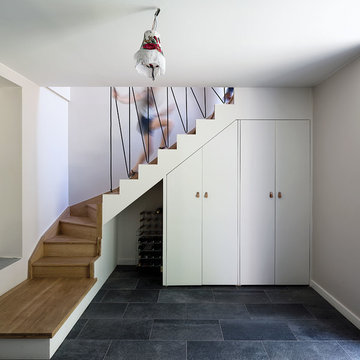
Escalier avec rangement intégré
Photo of a small scandinavian wood l-shaped staircase in Paris with wood risers and cable railing.
Photo of a small scandinavian wood l-shaped staircase in Paris with wood risers and cable railing.
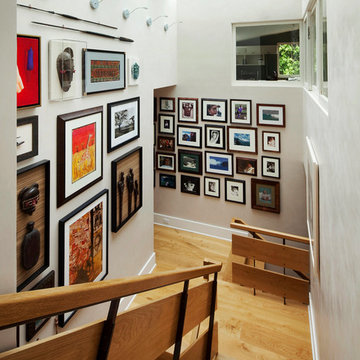
Life on display.
Inspiration for a small eclectic wood u-shaped staircase in New York.
Inspiration for a small eclectic wood u-shaped staircase in New York.
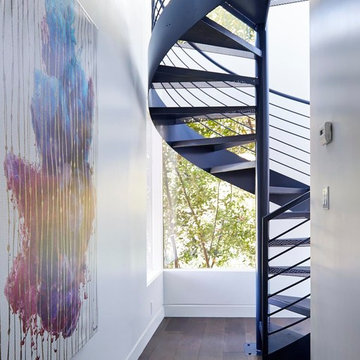
Dramatic spiral staircase in East Bay home.
Photos by Eric Zepeda Studio
Inspiration for a small midcentury metal spiral staircase in San Francisco with open risers.
Inspiration for a small midcentury metal spiral staircase in San Francisco with open risers.
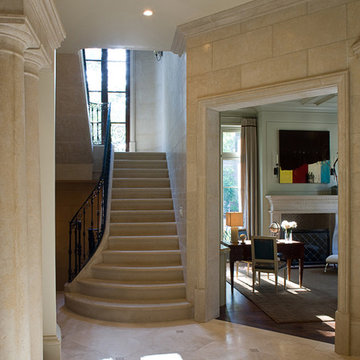
James Lockhart photo
Photo of a small traditional limestone u-shaped staircase in Atlanta with limestone risers.
Photo of a small traditional limestone u-shaped staircase in Atlanta with limestone risers.
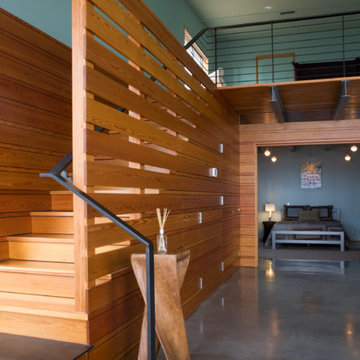
Photo of a small contemporary wood straight staircase in Austin with wood risers and metal railing.
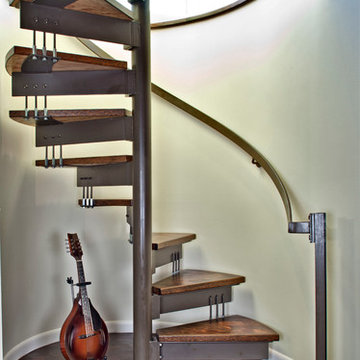
Spiral Staircase to Second Level Addition
Francis Zera
Small contemporary wood spiral staircase in Seattle with open risers.
Small contemporary wood spiral staircase in Seattle with open risers.
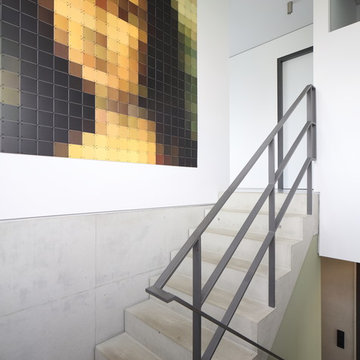
Die Beheizung der Gebäude erfolgt über Wärmepumpen mit Lüftungsanlagen und Wärmerückgewinnung. Die Gebäude sind nicht unterkellert haben aber einen an die Garage angeschlossenen Abstellraum. Beide Häuser besitzen einen massiven Kern welcher Temperaturspitzen egalisiert und die solare Energie speichert. Hierfür sind Teile der Innenwände im Erdgeschoss sowie die Decke in Sichtbeton errichtet. Alle Lüftungsleitungen sind direkt in diese Ortbetondecke eingelegt. Die Außenwände und die Dachkonstruktion bestehen aus Holzelementen die beim regionalen Holzbauer vorgefertigt wurden. Als Dämmung der Innen- und Außenwände kamen ausschließlich Naturprodukte wie „Hanf- und Holzfaserdämmung” zum Einsatz. Als Fassadenverkleidung wurde eine vorpatinierte, astfreie Weißtannenschalung ausgeführt, welche mit dem Umfeld korrespondiert.
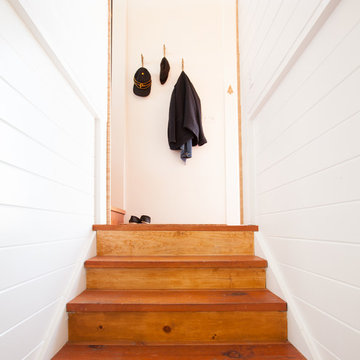
Melissa Kaseman
This is an example of a small scandinavian wood straight staircase in San Francisco with wood risers.
This is an example of a small scandinavian wood straight staircase in San Francisco with wood risers.
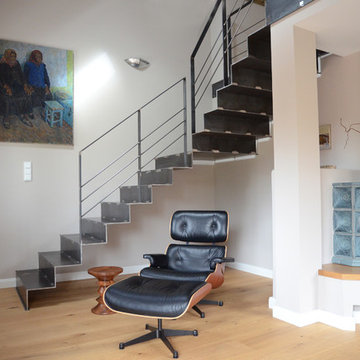
Spitzbart Treppen
Leopoldstr. 126
80802 München
Tel. 089/47077408
info@spitzbart.de
Photo of a small contemporary metal curved staircase in Munich with metal risers.
Photo of a small contemporary metal curved staircase in Munich with metal risers.
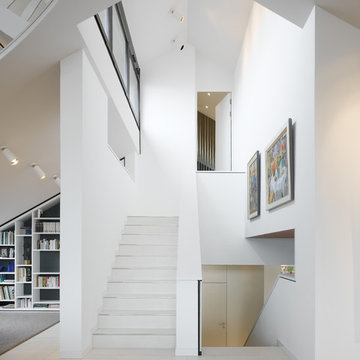
FOTOGRAFIE/PHOTOGRAPHY
Zooey Braun
Römerstr. 51
70180 Stuttgart
T +49 (0)711 6400361
F +49 (0)711 6200393
zooey@zooeybraun.de
This is an example of a small contemporary tile u-shaped staircase in Stuttgart with tile risers.
This is an example of a small contemporary tile u-shaped staircase in Stuttgart with tile risers.
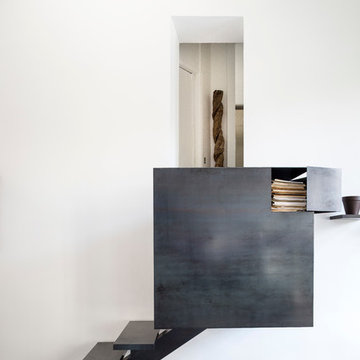
Alexis Narodetzky
This is an example of a small eclectic metal straight staircase in Paris with open risers.
This is an example of a small eclectic metal straight staircase in Paris with open risers.
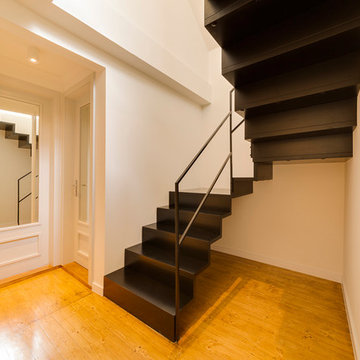
Photo of a small contemporary metal u-shaped staircase in Frankfurt with metal risers.
Small Staircase Design Ideas
1