Small Staircase Design Ideas with Planked Wall Panelling
Refine by:
Budget
Sort by:Popular Today
1 - 20 of 83 photos
Item 1 of 3

Inspiration for a small scandinavian wood straight staircase in Fukuoka with wood risers, wood railing and planked wall panelling.

Whole Home design that encompasses a Modern Farmhouse aesthetic. Photos and design by True Identity Concepts.
Small country carpeted l-shaped staircase in New York with carpet risers, metal railing and planked wall panelling.
Small country carpeted l-shaped staircase in New York with carpet risers, metal railing and planked wall panelling.
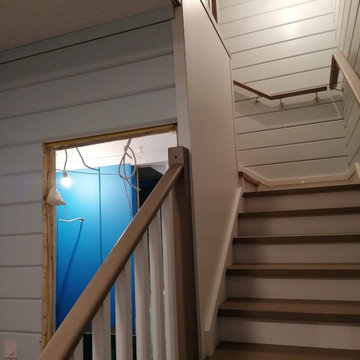
деревянная лестница между стен. Материал -массив бука с тонировкой и лакировкой, лестница с подступенками. Локаничное ограждение лестницы , настенный поручень .
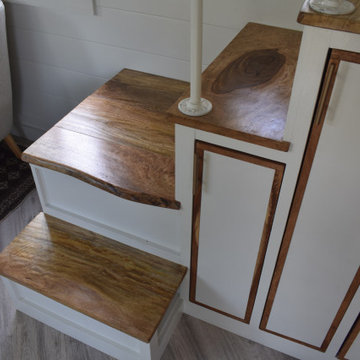
Hawaiian mango locally sourced for the stair treads, sanded so its buttery smooth and warm on your feet. This is a storage staircase with closet and bookshelf that faces the seating area. no space is waisted.
I love working with clients that have ideas that I have been waiting to bring to life. All of the owner requests were things I had been wanting to try in an Oasis model. The table and seating area in the circle window bump out that normally had a bar spanning the window; the round tub with the rounded tiled wall instead of a typical angled corner shower; an extended loft making a big semi circle window possible that follows the already curved roof. These were all ideas that I just loved and was happy to figure out. I love how different each unit can turn out to fit someones personality.
The Oasis model is known for its giant round window and shower bump-out as well as 3 roof sections (one of which is curved). The Oasis is built on an 8x24' trailer. We build these tiny homes on the Big Island of Hawaii and ship them throughout the Hawaiian Islands.
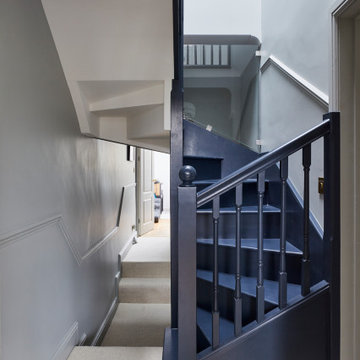
This is an example of a small transitional wood spiral staircase in London with carpet risers, wood railing and planked wall panelling.
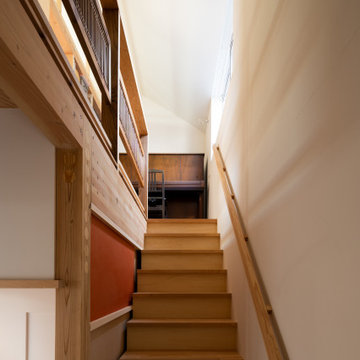
2階への階段を上がるとピアノのあるラウンジ。
写真:西川公朗
Small asian wood l-shaped staircase in Other with wood risers, wood railing and planked wall panelling.
Small asian wood l-shaped staircase in Other with wood risers, wood railing and planked wall panelling.

個室と反対側の玄関横には、階段。
階段下はトイレとなっています。
トイレは、階段段数をにらみながら設置、また階段蹴込を利用したニッチをつくりました。
デッドスペースのない住宅です。
This is an example of a small scandinavian wood u-shaped staircase in Tokyo with wood risers, metal railing and planked wall panelling.
This is an example of a small scandinavian wood u-shaped staircase in Tokyo with wood risers, metal railing and planked wall panelling.
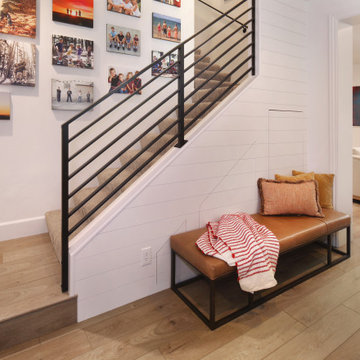
Staircase with concealed storage beneath, modern railing, and family photos.
Photo of a small modern carpeted l-shaped staircase in Orange County with carpet risers, metal railing and planked wall panelling.
Photo of a small modern carpeted l-shaped staircase in Orange County with carpet risers, metal railing and planked wall panelling.
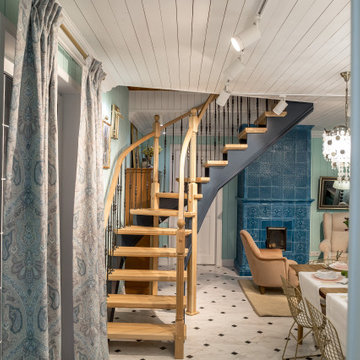
Деревянная лестница из бука для передачи "Дачный Ответ" телеканала НТВ в небольшой дачный домик. В этом домике регулярно проживала пара пенсионеров, и им было физически трудно подниматься по старой лестнице из дерева с крутым наклоном. Поэтому для них мы разработали такую изогнутую легкую конструкцию лестницы без подступенков на опорных столбах. Старая лестница раньше занимала большую часть комнаты, а теперь с новой лестницей на второй этаж можно спокойно ходить под ней. Проект реализован в феврале 2019 года. Стоимость этой лестницы была 550 тыс.руб.
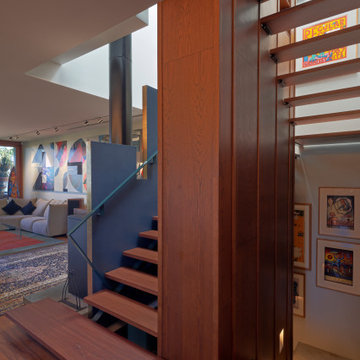
Photo of a small tropical wood u-shaped staircase in Sydney with open risers, metal railing and planked wall panelling.
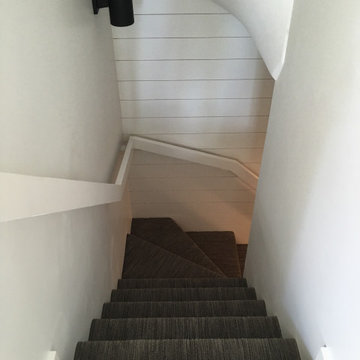
Installing shiplap wall feature and modern continuous handrail in Glenview, IL
Photo of a small modern staircase in Chicago with planked wall panelling.
Photo of a small modern staircase in Chicago with planked wall panelling.
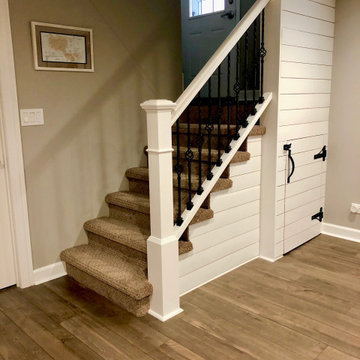
Under Staircase Storage
Design ideas for a small arts and crafts concrete straight staircase in Chicago with carpet risers, mixed railing and planked wall panelling.
Design ideas for a small arts and crafts concrete straight staircase in Chicago with carpet risers, mixed railing and planked wall panelling.
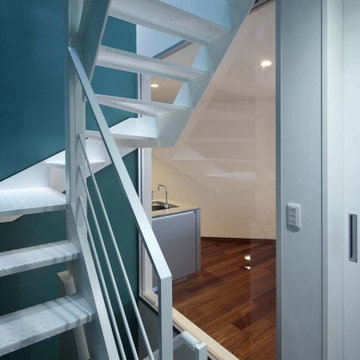
階段で2階に上がったところです。
Design ideas for a small modern metal u-shaped staircase in Other with metal railing and planked wall panelling.
Design ideas for a small modern metal u-shaped staircase in Other with metal railing and planked wall panelling.
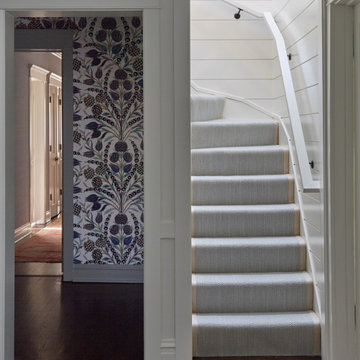
Design ideas for a small carpeted curved staircase in Chicago with carpet risers, wood railing and planked wall panelling.
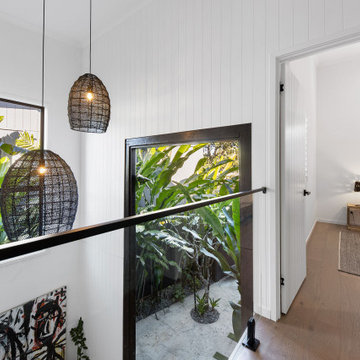
Vaulted ceilings with second level bridge looking over entrance.
Photo of a small beach style wood u-shaped staircase in Sunshine Coast with open risers, glass railing and planked wall panelling.
Photo of a small beach style wood u-shaped staircase in Sunshine Coast with open risers, glass railing and planked wall panelling.
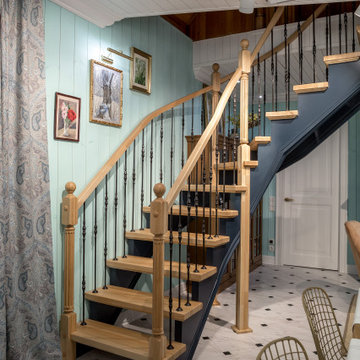
Деревянная лестница из бука для передачи "Дачный Ответ" телеканала НТВ в небольшой дачный домик. В этом домике регулярно проживала пара пенсионеров, и им было физически трудно подниматься по старой лестнице из дерева с крутым наклоном. Поэтому для них мы разработали такую изогнутую легкую конструкцию лестницы без подступенков на опорных столбах. Старая лестница раньше занимала большую часть комнаты, а теперь с новой лестницей на второй этаж можно спокойно ходить под ней. Проект реализован в феврале 2019 года. Стоимость этой лестницы была 550 тыс.руб.
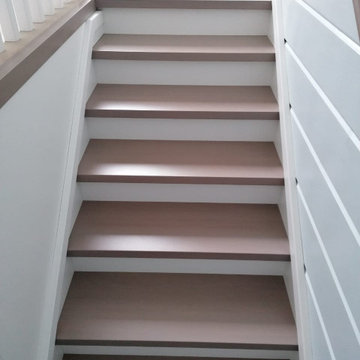
деревянная лестница между стен. Материал -массив бука с тонировкой и лакировкой, лестница с подступенками. Локаничное ограждение лестницы , настенный поручень .
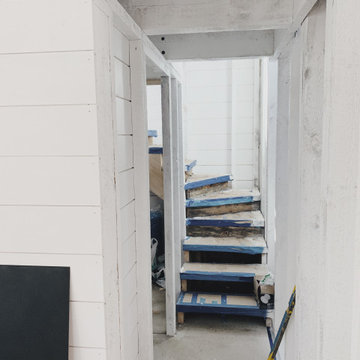
Inspiration for a small country wood l-shaped staircase in Minneapolis with wood risers, metal railing and planked wall panelling.
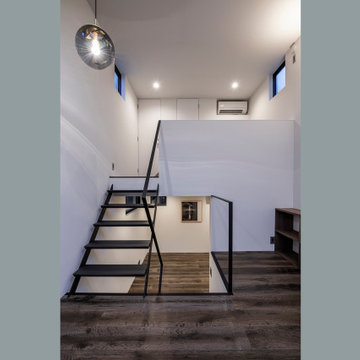
Inspiration for a small contemporary staircase in Tokyo with planked wall panelling.
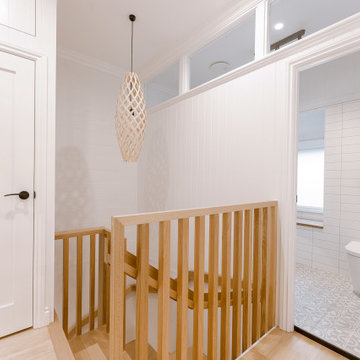
This is an example of a small modern wood u-shaped staircase in Brisbane with wood risers, wood railing and planked wall panelling.
Small Staircase Design Ideas with Planked Wall Panelling
1