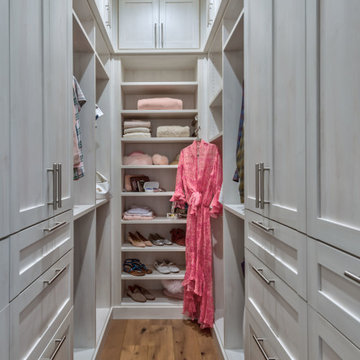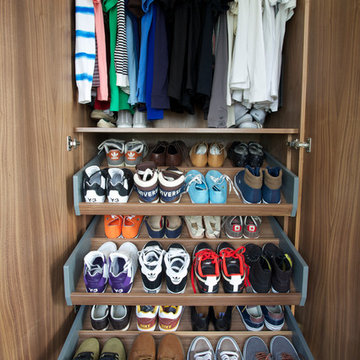Small Storage and Wardrobe Design Ideas
Refine by:
Budget
Sort by:Popular Today
1 - 20 of 5,947 photos
Item 1 of 2

Contemporary Walk-in Closet
Design: THREE SALT DESIGN Co.
Build: Zalar Homes
Photo: Chad Mellon
Photo of a small contemporary walk-in wardrobe in Orange County with flat-panel cabinets, white cabinets, porcelain floors and black floor.
Photo of a small contemporary walk-in wardrobe in Orange County with flat-panel cabinets, white cabinets, porcelain floors and black floor.
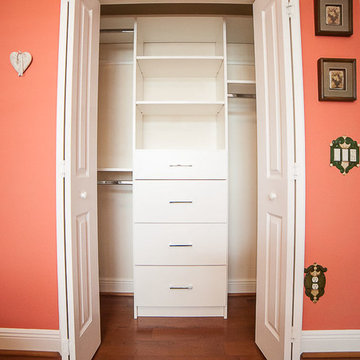
Small transitional gender-neutral built-in wardrobe in Orlando with flat-panel cabinets, white cabinets, medium hardwood floors and brown floor.
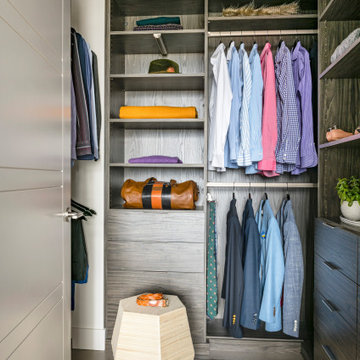
Inspiration for a small contemporary men's walk-in wardrobe in Boston with flat-panel cabinets, dark wood cabinets, medium hardwood floors and brown floor.
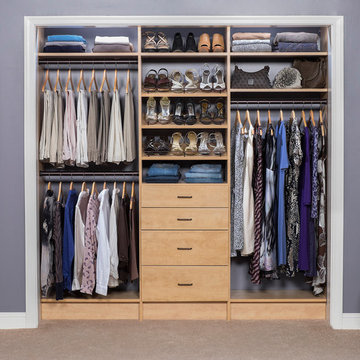
Modern Draw front in Secret.
Photo of a small modern women's built-in wardrobe in New York with flat-panel cabinets, light wood cabinets and carpet.
Photo of a small modern women's built-in wardrobe in New York with flat-panel cabinets, light wood cabinets and carpet.
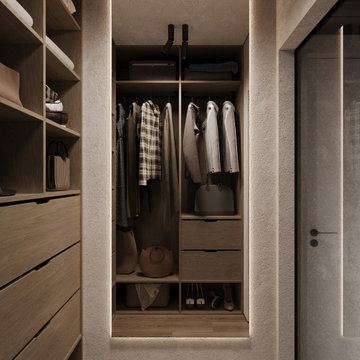
Photo of a small contemporary gender-neutral walk-in wardrobe in Other with open cabinets, medium wood cabinets, laminate floors, brown floor and wallpaper.

Remodeled space, custom-made leather front cabinetry with special attention paid to the lighting. Additional hanging space is behind the mirrored doors. Ikat patterned wool carpet and polished nickeled hardware add a level of luxe.
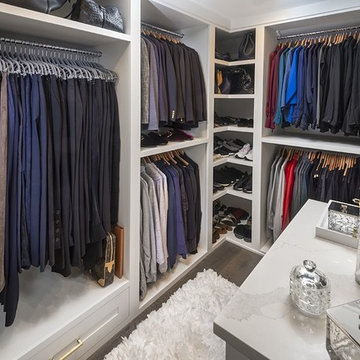
When we started this closet was a hole, we completed renovated the closet to give our client this luxurious space to enjoy!
Photo of a small transitional gender-neutral walk-in wardrobe in Philadelphia with recessed-panel cabinets, white cabinets, dark hardwood floors and brown floor.
Photo of a small transitional gender-neutral walk-in wardrobe in Philadelphia with recessed-panel cabinets, white cabinets, dark hardwood floors and brown floor.
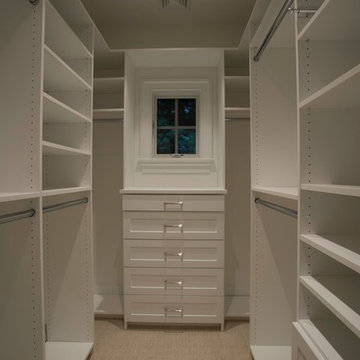
Small transitional gender-neutral walk-in wardrobe in New York with open cabinets, white cabinets, beige floor and carpet.
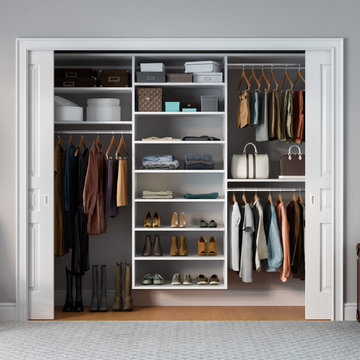
This simple, classic reach in closet includes space for long and medium hang clothes, accessories, shoes and more. On average, a custom designed storage system from California Closets will double or triple the storage capacity thru thoughtful design, like the double-hang shown on the right.
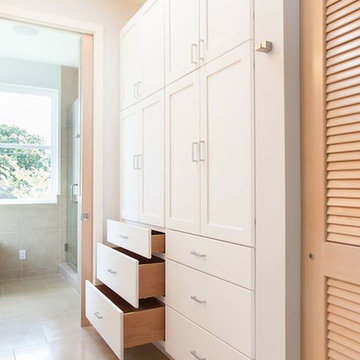
A custom built in closet space with drawers and cabinet storage in Hard Rock Maple Painted White - Shaker Style cabinets.
Photo by Frost Photography LLC
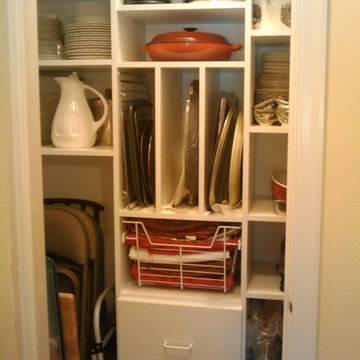
Cardinal Closets
Small contemporary gender-neutral built-in wardrobe in Louisville with open cabinets and white cabinets.
Small contemporary gender-neutral built-in wardrobe in Louisville with open cabinets and white cabinets.
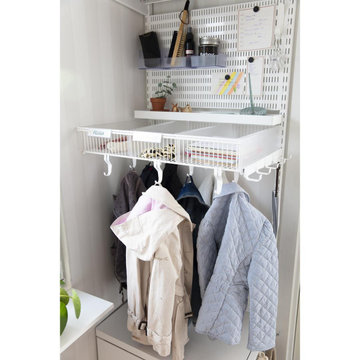
Well organised closet London
Design ideas for a small modern storage and wardrobe in London.
Design ideas for a small modern storage and wardrobe in London.
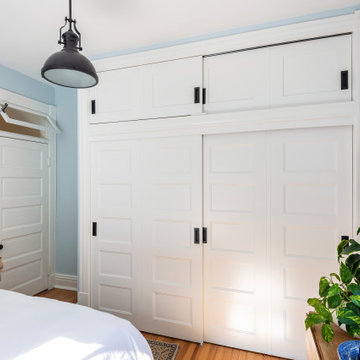
We created better access to the storage above the doors by replacing drywall with new custom by-pass doors and putting a "floor" between the main closet and upper storage.
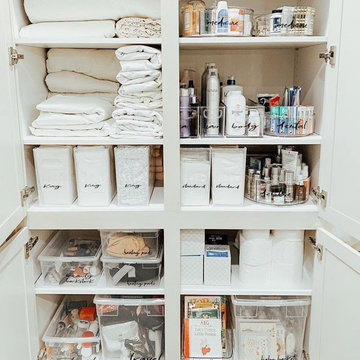
This is an example of a small country gender-neutral built-in wardrobe in New York with white cabinets, medium hardwood floors and brown floor.
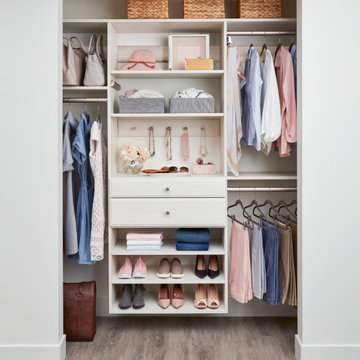
We maximize every inch of your space in your reach-in closet. You will have even more room for your favorite shoes, tops, handbags, and accessories!
Inspiration for a small contemporary gender-neutral storage and wardrobe in Burlington.
Inspiration for a small contemporary gender-neutral storage and wardrobe in Burlington.
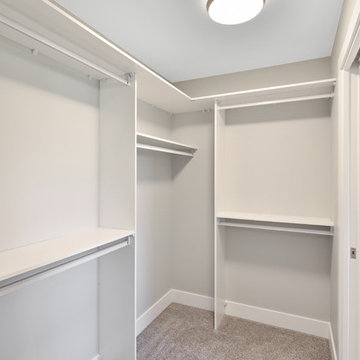
Design ideas for a small arts and crafts gender-neutral walk-in wardrobe in Other with open cabinets, white cabinets, carpet and grey floor.
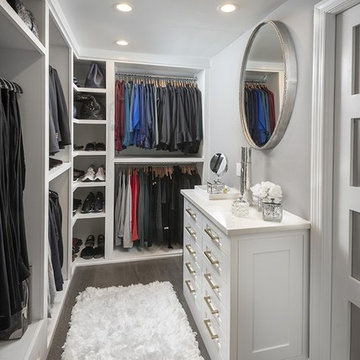
When we started this closet was a hole, we completed renovated the closet to give our client this luxurious space to enjoy!
Inspiration for a small transitional gender-neutral walk-in wardrobe in Philadelphia with recessed-panel cabinets, white cabinets, dark hardwood floors and brown floor.
Inspiration for a small transitional gender-neutral walk-in wardrobe in Philadelphia with recessed-panel cabinets, white cabinets, dark hardwood floors and brown floor.
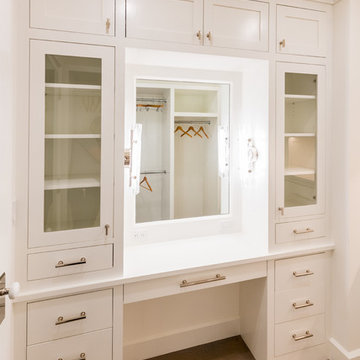
The his and hers walk-in closet needed to make a great use of space with it's limited floor area. She has full-height hanging for dresses, and a make-up counter with a stool (not pictured) He has Stacked hanging for shirts and pants, as well as watch and tie storage. They both have drawer storage, in addition to a dresser in the main bedroom.
Photo by: Daniel Contelmo Jr.
Small Storage and Wardrobe Design Ideas
1
