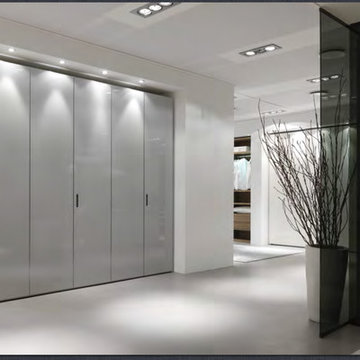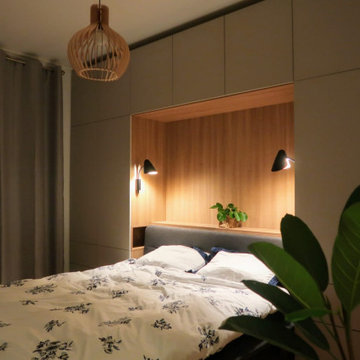Small Storage and Wardrobe Design Ideas

Anson Smart
This is an example of a small contemporary gender-neutral walk-in wardrobe in Sydney with flat-panel cabinets and dark wood cabinets.
This is an example of a small contemporary gender-neutral walk-in wardrobe in Sydney with flat-panel cabinets and dark wood cabinets.
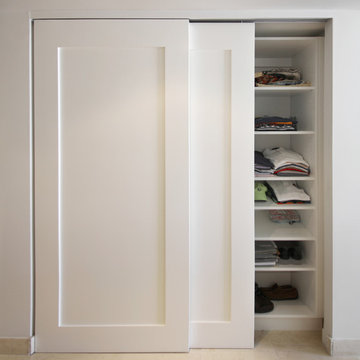
Small contemporary gender-neutral built-in wardrobe in Miami with flat-panel cabinets, white cabinets, porcelain floors and beige floor.
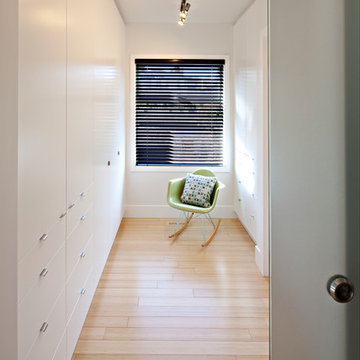
Photo of a small contemporary gender-neutral walk-in wardrobe in Calgary with flat-panel cabinets, white cabinets, light hardwood floors and beige floor.
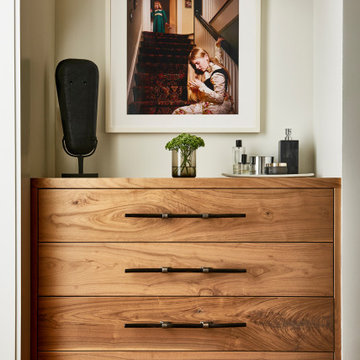
Small contemporary gender-neutral dressing room in Atlanta with flat-panel cabinets, light wood cabinets, medium hardwood floors and brown floor.
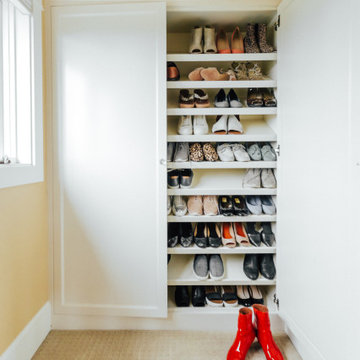
This is an example of a small transitional gender-neutral storage and wardrobe in Other with shaker cabinets, white cabinets, carpet, beige floor and vaulted.
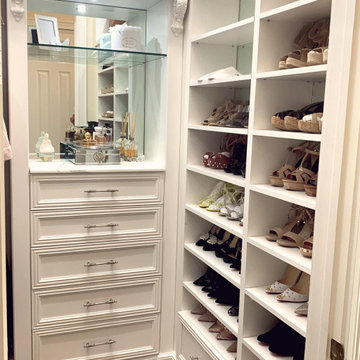
From Closet Factory designer Pamela Amerson (Closet Factory Ft. Lauderdale) "My client loves her home but felt stuck with a small closet. I was so happy to help her create her boutique-style dream closet with a floating purse display! What a beautiful place to walk into every morning ❤️ "
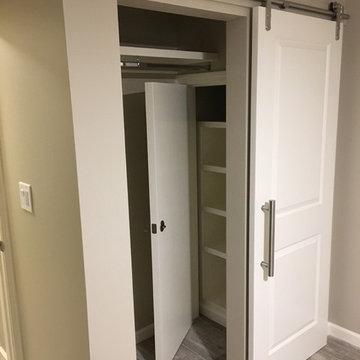
A solid core raised panel closet door installed with simple, cleanly designed stainless steel barn door hardware. The hidden floor mounted door guide, eliminates the accommodation of door swing radius while maximizing bedroom floor space and affording a versatile furniture layout. Wood look distressed porcelain plank floor tile flows seamlessly from the bedroom into the closet with a privacy lock off closet and custom built-in shelving unit.
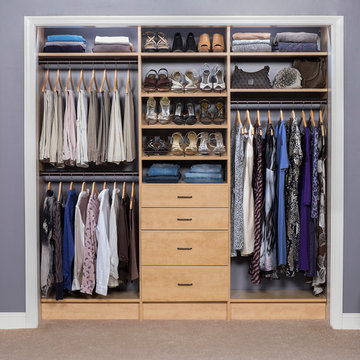
Woman's reach in closet in secret modern panel with bronze hardware.
Small transitional women's built-in wardrobe in Phoenix with flat-panel cabinets, light wood cabinets and carpet.
Small transitional women's built-in wardrobe in Phoenix with flat-panel cabinets, light wood cabinets and carpet.
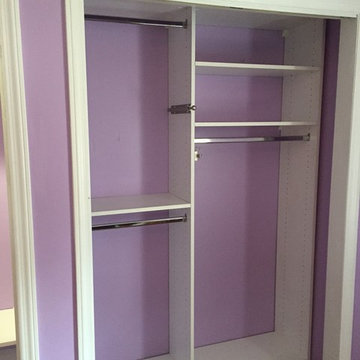
A little girl’s dream! Purple closets with white cabinetry. 2015. Plainsboro, NJ 08536
Design ideas for a small transitional women's built-in wardrobe in Philadelphia with open cabinets, white cabinets and dark hardwood floors.
Design ideas for a small transitional women's built-in wardrobe in Philadelphia with open cabinets, white cabinets and dark hardwood floors.
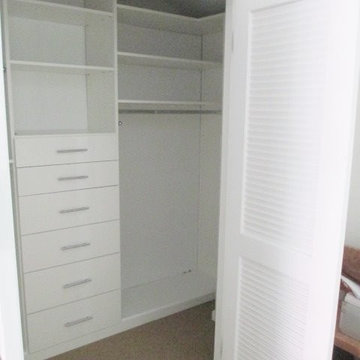
The challenge here was to get this small closet space to be functional for the new owner of the condo. Plenty of shelving, drawers and hanging space packed into a small area. And there's still ample room to access all areas of the closet.
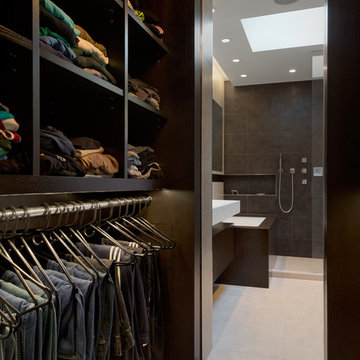
Andrew Rugge
Inspiration for a small modern men's walk-in wardrobe in New York with open cabinets, dark wood cabinets and dark hardwood floors.
Inspiration for a small modern men's walk-in wardrobe in New York with open cabinets, dark wood cabinets and dark hardwood floors.
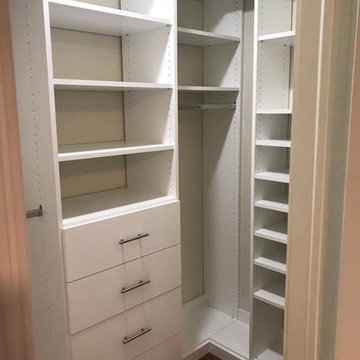
Small transitional gender-neutral walk-in wardrobe in DC Metro with open cabinets.
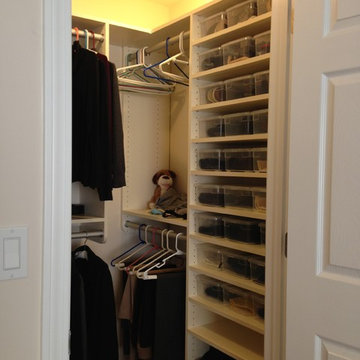
ClosetPlace, small storage space solutions
Design ideas for a small traditional walk-in wardrobe in Manchester with open cabinets, white cabinets and carpet.
Design ideas for a small traditional walk-in wardrobe in Manchester with open cabinets, white cabinets and carpet.
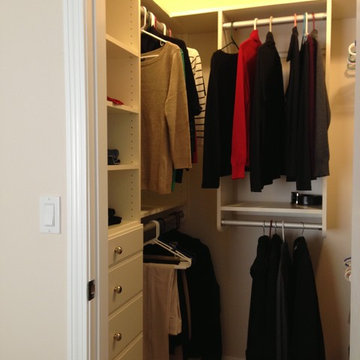
ClosetPlace, small storage space solutions
Photo of a small traditional walk-in wardrobe in Portland Maine with open cabinets, white cabinets and carpet.
Photo of a small traditional walk-in wardrobe in Portland Maine with open cabinets, white cabinets and carpet.
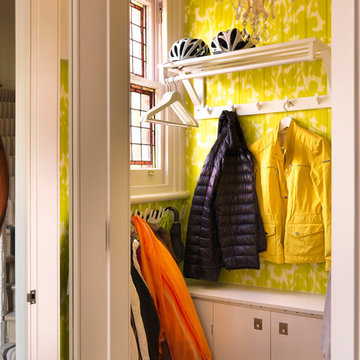
Inspiration for a small transitional women's built-in wardrobe in London with light hardwood floors.
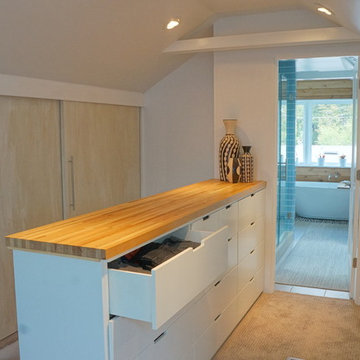
This is an example of a small scandinavian gender-neutral dressing room in Denver with flat-panel cabinets, white cabinets and carpet.
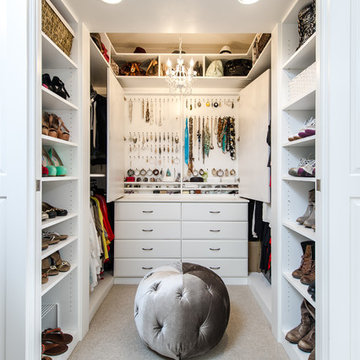
Unlimited Style Photography
This is an example of a small traditional women's walk-in wardrobe in Los Angeles with raised-panel cabinets, white cabinets and carpet.
This is an example of a small traditional women's walk-in wardrobe in Los Angeles with raised-panel cabinets, white cabinets and carpet.
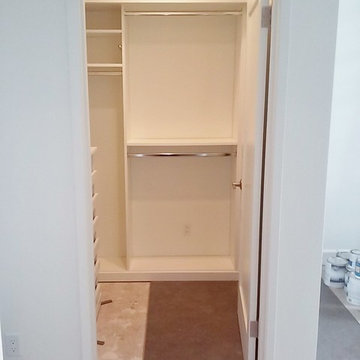
Our challenge on this project was to accommodate the client's large shoe collection in her small walk-in. To do that, we utilized some deep slide-out shelves that allowed the customer to store more than she otherwise would have had space for.
Small Storage and Wardrobe Design Ideas
6
