Small Storage and Wardrobe Design Ideas with Dark Wood Cabinets
Refine by:
Budget
Sort by:Popular Today
1 - 20 of 347 photos
Item 1 of 3
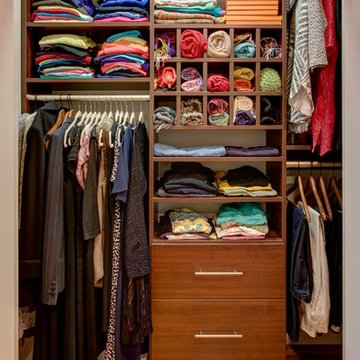
Inspiration for a small transitional gender-neutral built-in wardrobe in New York with flat-panel cabinets, dark wood cabinets, medium hardwood floors and beige floor.
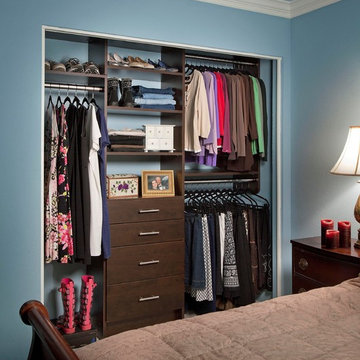
Classic Reach-In design seen here in a modern Chocolate finish. This design provides more than ample hanging area for this compact space while also offering integrated drawer storage with (2) extra deep and (2) standard "Easy-Slide" Drawers.
Call Today to schedule your free in home consultation, and be sure to ask about our monthly promotions.
Tailored Living® & Premier Garage® Grand Strand / Mount Pleasant
OFFICE: 843-957-3309
EMAIL: jsnash@tailoredliving.com
WEB: tailoredliving.com/myrtlebeach
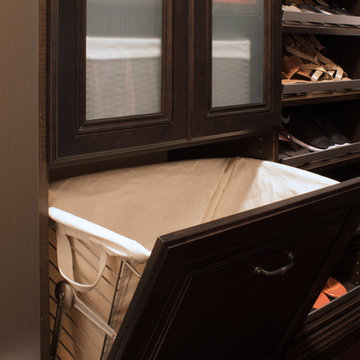
Tilt Out Hamper with Removable Cloth Liner
Kara Lashuay
Inspiration for a small traditional women's walk-in wardrobe in New York with raised-panel cabinets, dark wood cabinets and dark hardwood floors.
Inspiration for a small traditional women's walk-in wardrobe in New York with raised-panel cabinets, dark wood cabinets and dark hardwood floors.
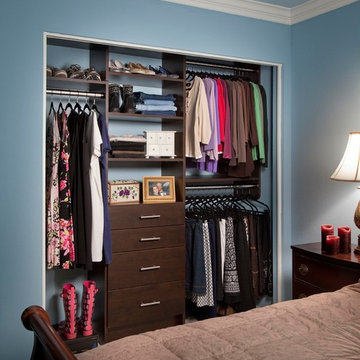
Photo of a small transitional women's built-in wardrobe in Denver with flat-panel cabinets, dark wood cabinets and carpet.
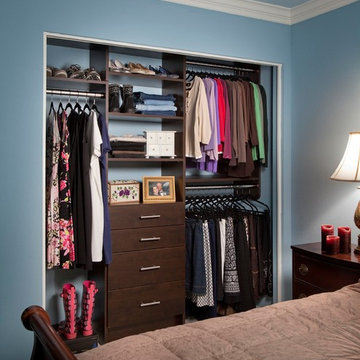
Woman's reach in closet, chocolate pear modern panel, nickel bar pull handles.
Inspiration for a small transitional women's built-in wardrobe in Phoenix with flat-panel cabinets, dark wood cabinets and carpet.
Inspiration for a small transitional women's built-in wardrobe in Phoenix with flat-panel cabinets, dark wood cabinets and carpet.
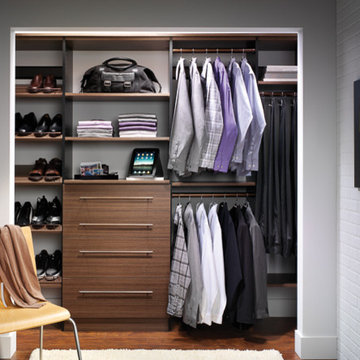
Design ideas for a small transitional men's built-in wardrobe in Jacksonville with flat-panel cabinets, dark wood cabinets, dark hardwood floors and brown floor.
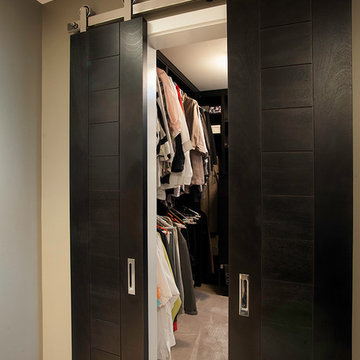
Dan Patterson
Small contemporary walk-in wardrobe in Cincinnati with open cabinets and dark wood cabinets.
Small contemporary walk-in wardrobe in Cincinnati with open cabinets and dark wood cabinets.
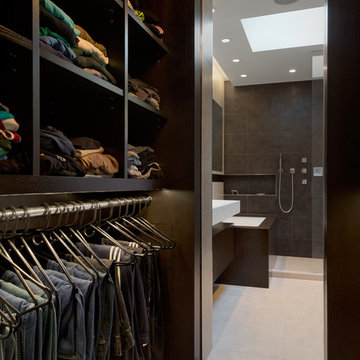
Andrew Rugge
Inspiration for a small modern men's walk-in wardrobe in New York with open cabinets, dark wood cabinets and dark hardwood floors.
Inspiration for a small modern men's walk-in wardrobe in New York with open cabinets, dark wood cabinets and dark hardwood floors.
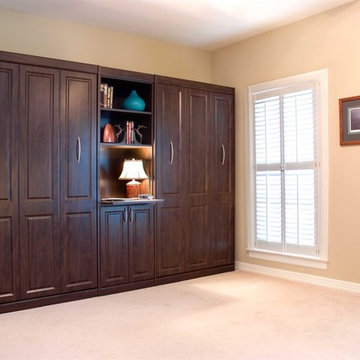
Inspiration for a small contemporary gender-neutral dressing room in Jacksonville with raised-panel cabinets, dark wood cabinets, carpet and beige floor.
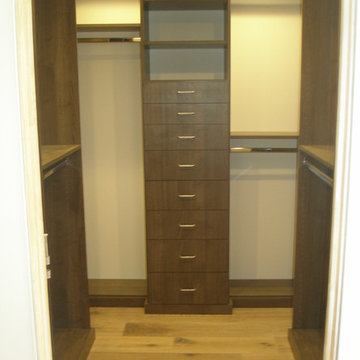
As with many closet projects, the challenge here was to maximize storage to accommodate a lot of storage in a limited space. In this case, the client was very tall and requested that the storage go to the ceiling. From a design perspective, the customer wanted a warm but modern look, so we went with dark wood accents, flat front-drawers and simple hardware.
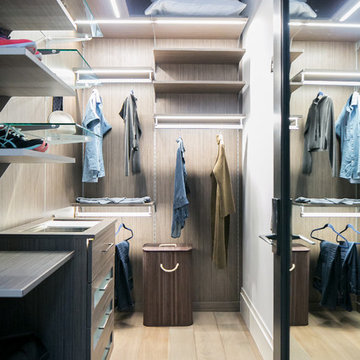
Small Closet Organization
Interior Design Firm, Robeson Design
Closet Factory (Denver)
Contractor, Earthwood Custom Remodeling, Inc.
Cabinetry, Exquisite Kitchen Design (Denver)
Photos by Ryan Garvin
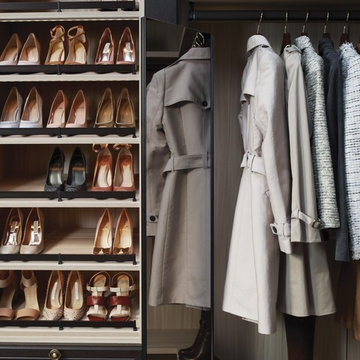
Closet Shoe Shelves & Slide-Out Mirror
This is an example of a small contemporary gender-neutral built-in wardrobe in Charleston with open cabinets and dark wood cabinets.
This is an example of a small contemporary gender-neutral built-in wardrobe in Charleston with open cabinets and dark wood cabinets.
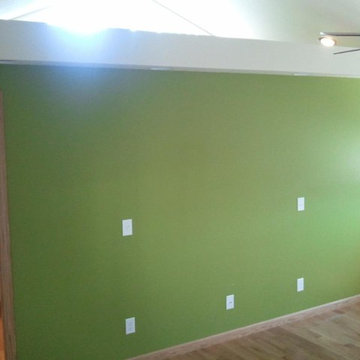
This master closet was very narrow. Designed in chocolate pear with oil-rubbed bronze rods and hardware, a few drawers, double hang, long hang, with lots of shelves.
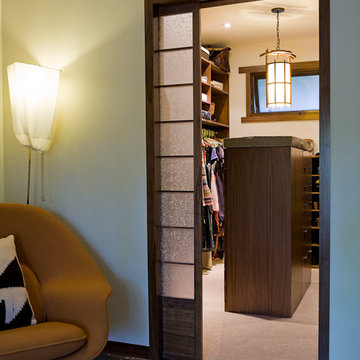
Entrance to walk-in closet, custom Shoji door. Room seating, Womb chair and ottoman by Eero Saarinen, adds the mid-century touch. Noguchi bamboo floor lamp with silk shade. How nicely it can all come together.
Photo by Misha Gravenor
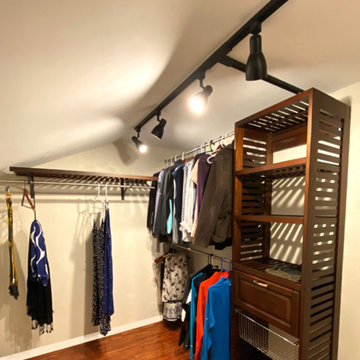
This is an example of a small country walk-in wardrobe in New York with open cabinets, dark wood cabinets, dark hardwood floors and vaulted.
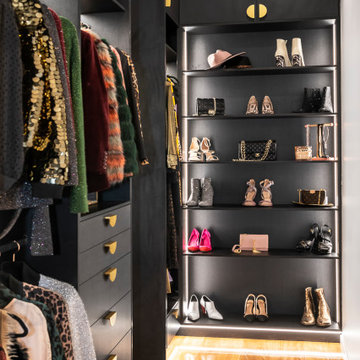
Small contemporary gender-neutral walk-in wardrobe in Brisbane with flat-panel cabinets, dark wood cabinets and light hardwood floors.
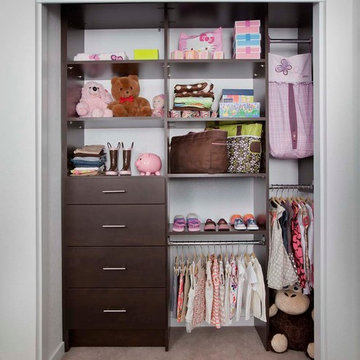
Design ideas for a small transitional women's built-in wardrobe in Denver with flat-panel cabinets, dark wood cabinets and carpet.
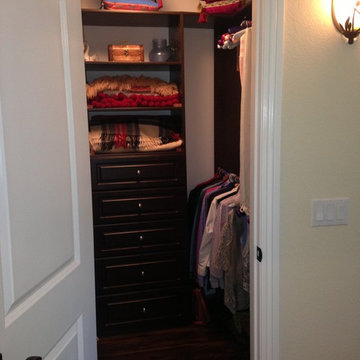
New master closet is now easy to reach by moving the door to the other wall, enlarging it by capturing some much needed space from the over-sized master bedroom
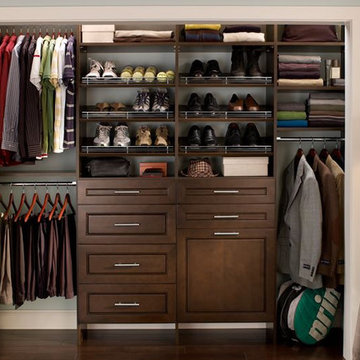
Inspiration for a small contemporary men's built-in wardrobe in Toronto with raised-panel cabinets, dark wood cabinets, dark hardwood floors and brown floor.
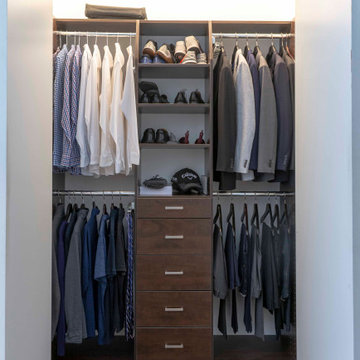
Walk-in Closet in Chocolate Pear Tree, with Long hanging, two sets of double hanging, 2 double hampers, shoe shelves and Draws
Photo of a small contemporary gender-neutral built-in wardrobe in New York with flat-panel cabinets, dark wood cabinets, medium hardwood floors and brown floor.
Photo of a small contemporary gender-neutral built-in wardrobe in New York with flat-panel cabinets, dark wood cabinets, medium hardwood floors and brown floor.
Small Storage and Wardrobe Design Ideas with Dark Wood Cabinets
1