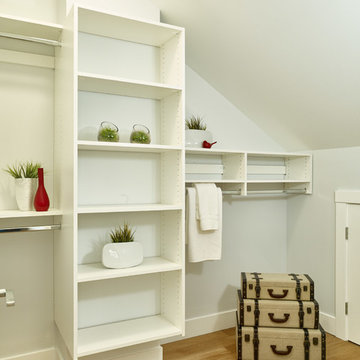Small Storage and Wardrobe Design Ideas with Light Hardwood Floors
Refine by:
Budget
Sort by:Popular Today
1 - 20 of 820 photos
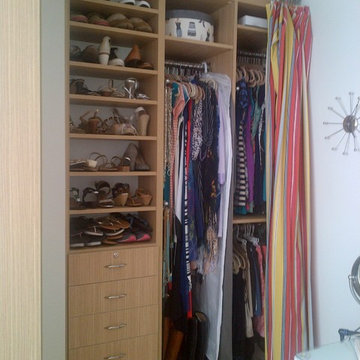
No closet? No problem. We'll build you one to complement your space, design style and storage needs.
This is an example of a small contemporary gender-neutral built-in wardrobe in Los Angeles with flat-panel cabinets, light wood cabinets, light hardwood floors and brown floor.
This is an example of a small contemporary gender-neutral built-in wardrobe in Los Angeles with flat-panel cabinets, light wood cabinets, light hardwood floors and brown floor.
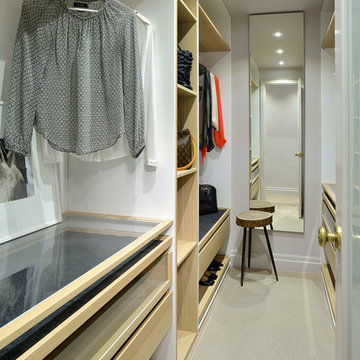
Photography by Larry Arnal (Arnal Photography)
Design ideas for a small contemporary gender-neutral walk-in wardrobe in Toronto with open cabinets, light wood cabinets and light hardwood floors.
Design ideas for a small contemporary gender-neutral walk-in wardrobe in Toronto with open cabinets, light wood cabinets and light hardwood floors.
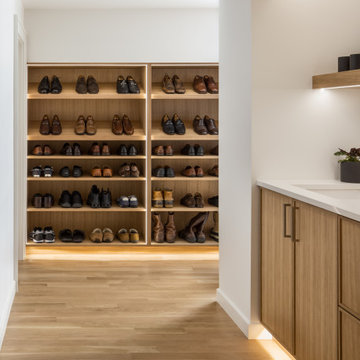
Inspiration for a small contemporary storage and wardrobe in Kansas City with flat-panel cabinets, brown cabinets, light hardwood floors and brown floor.
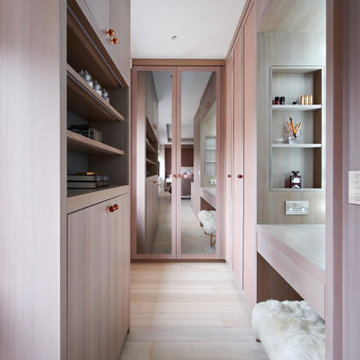
Beautiful dressing area with lots of clever storage. The joinery is in light ash grey veneer with copper handles and the end pair of wardrobe doors are mirrored for full length outfit appreciation. The fluffy stool is a playful finishing touch.
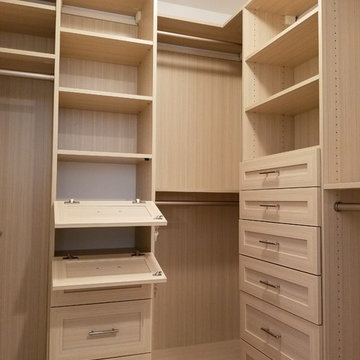
THIS SMALL WALK-IN CLOSET DONE IN ETCHED SUMMER BREEZE FINISH WITH SMALL SHAKERS DRAWERS STYLE FEATURE A LONG HANGING AREA AND PLENTY OF REGULAR HANGING. 11 DRAWERS INCLUDING TWO JEWELRY DRAWERS WITH JEWELRY INSERTS, TWO TILT-OUT DRAWERS FACES WITH LOCKS TO KEEP VALUABLES.
THIS CLOSET WITH IT'S PREVIOUS SETTING (ROD AND SHELF) HELD LESS THAN 10 FEET HANGING, THIS DESIGN WILL ALLOW APPROX 12 FEET OF HANGING ALONE, THE ADJUSTABLE SHELVING FOR FOLDED ITEMS, HANDBAGS AND HATS STORAGE AND PLENTY OF DRAWERS KEEPING SMALLER AND LARGER GARMENTS NEAT AND ORGANIZED
DETAILS:
*Shaker Small faces
*Full extension ball bearing slide - for all drawers
*Satin Nickel Bar Pull #H709 - for all handles
*Garment rod: Satin Nickel
PHOTOS TAKEN BY BEN AVIRAM
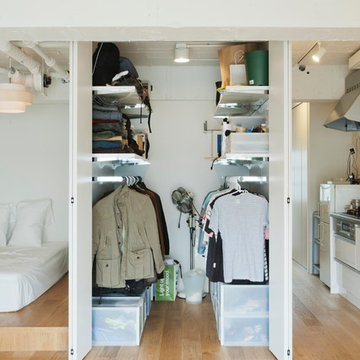
This is an example of a small industrial men's walk-in wardrobe in Tokyo with white cabinets and light hardwood floors.
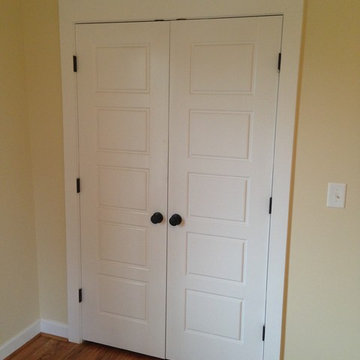
All rooms feature very large closets. solid-core masonite 5-panel doors were used throughout the house, with an ORB finish.
Terri Pour-Rastegar - wylierider
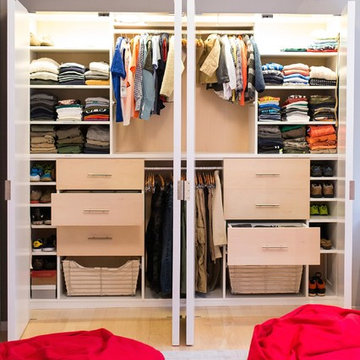
Closet design in collaboration with Transform Closets
Small contemporary gender-neutral built-in wardrobe in New York with flat-panel cabinets, light wood cabinets and light hardwood floors.
Small contemporary gender-neutral built-in wardrobe in New York with flat-panel cabinets, light wood cabinets and light hardwood floors.
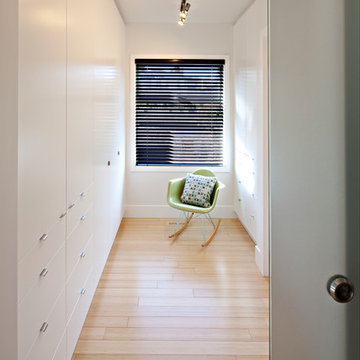
Photo of a small contemporary gender-neutral walk-in wardrobe in Calgary with flat-panel cabinets, white cabinets, light hardwood floors and beige floor.
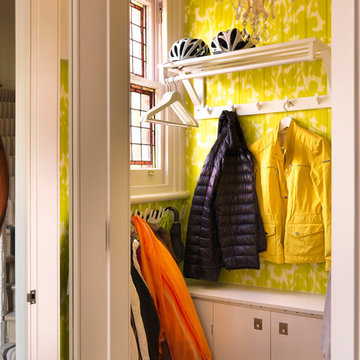
Inspiration for a small transitional women's built-in wardrobe in London with light hardwood floors.
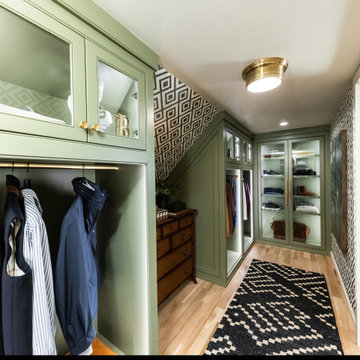
Angled custom built-in cabinets utilizes every inch of this narrow gentlemen's closet. Brass rods, belt and tie racks and beautiful hardware make this a special retreat.

Our friend Jenna from Jenna Sue Design came to us in early January 2021, looking to see if we could help bring her closet makeover to life. She was looking to use IKEA PAX doors as a starting point, and built around it. Additional features she had in mind were custom boxes above the PAX units, using one unit to holder drawers and custom sized doors with mirrors, and crafting a vanity desk in-between two units on the other side of the wall.
We worked closely with Jenna and sponsored all of the custom door and panel work for this project, which were made from our DIY Paint Grade Shaker MDF. Jenna painted everything we provided, added custom trim to the inside of the shaker rails from Ekena Millwork, and built custom boxes to create a floor to ceiling look.
The final outcome is an incredible example of what an idea can turn into through a lot of hard work and dedication. This project had a lot of ups and downs for Jenna, but we are thrilled with the outcome, and her and her husband Lucas deserve all the positive feedback they've received!
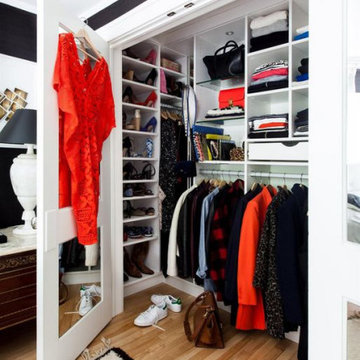
Photo of a small transitional gender-neutral built-in wardrobe in Detroit with open cabinets, white cabinets, light hardwood floors and beige floor.
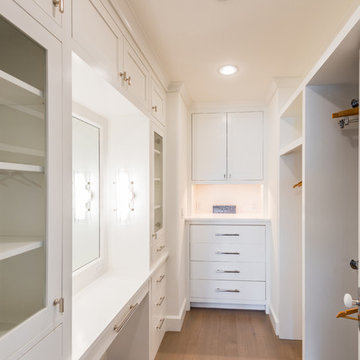
The his and hers walk-in closet needed to make a great use of space with it's limited floor area. She has full-height hanging for dresses, and a make-up counter with a stool (not pictured) He has Stacked hanging for shirts and pants, as well as watch and tie storage. They both have drawer storage, in addition to a dresser in the main bedroom.
Photo by: Daniel Contelmo Jr.
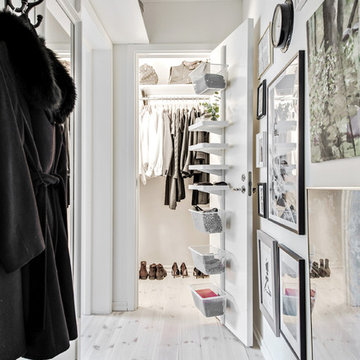
Bjurfors.se/SE360
Small scandinavian gender-neutral built-in wardrobe in Gothenburg with open cabinets, light hardwood floors, white cabinets and beige floor.
Small scandinavian gender-neutral built-in wardrobe in Gothenburg with open cabinets, light hardwood floors, white cabinets and beige floor.
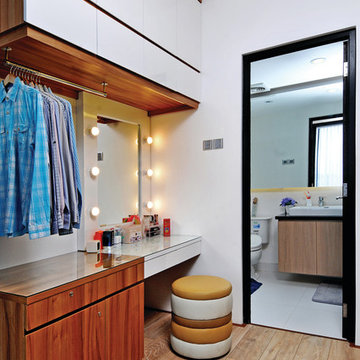
iDEA Magazine
Inspiration for a small contemporary gender-neutral dressing room in Other with open cabinets, light wood cabinets and light hardwood floors.
Inspiration for a small contemporary gender-neutral dressing room in Other with open cabinets, light wood cabinets and light hardwood floors.
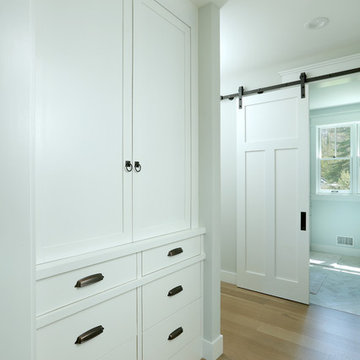
Builder: Boone Construction
Photographer: M-Buck Studio
This lakefront farmhouse skillfully fits four bedrooms and three and a half bathrooms in this carefully planned open plan. The symmetrical front façade sets the tone by contrasting the earthy textures of shake and stone with a collection of crisp white trim that run throughout the home. Wrapping around the rear of this cottage is an expansive covered porch designed for entertaining and enjoying shaded Summer breezes. A pair of sliding doors allow the interior entertaining spaces to open up on the covered porch for a seamless indoor to outdoor transition.
The openness of this compact plan still manages to provide plenty of storage in the form of a separate butlers pantry off from the kitchen, and a lakeside mudroom. The living room is centrally located and connects the master quite to the home’s common spaces. The master suite is given spectacular vistas on three sides with direct access to the rear patio and features two separate closets and a private spa style bath to create a luxurious master suite. Upstairs, you will find three additional bedrooms, one of which a private bath. The other two bedrooms share a bath that thoughtfully provides privacy between the shower and vanity.
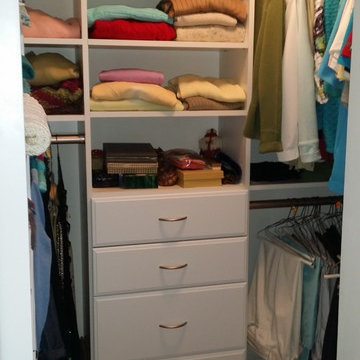
ClosetPlace, small space storage solutions
Design ideas for a small traditional walk-in wardrobe in Portland Maine with flat-panel cabinets, white cabinets and light hardwood floors.
Design ideas for a small traditional walk-in wardrobe in Portland Maine with flat-panel cabinets, white cabinets and light hardwood floors.
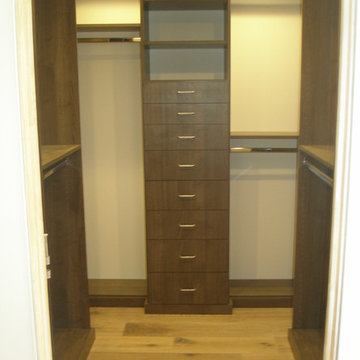
As with many closet projects, the challenge here was to maximize storage to accommodate a lot of storage in a limited space. In this case, the client was very tall and requested that the storage go to the ceiling. From a design perspective, the customer wanted a warm but modern look, so we went with dark wood accents, flat front-drawers and simple hardware.
Small Storage and Wardrobe Design Ideas with Light Hardwood Floors
1
