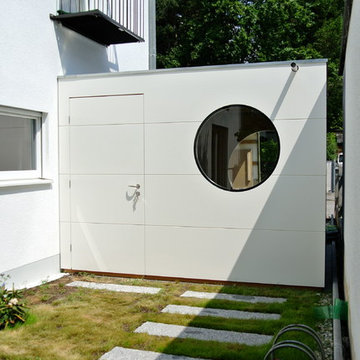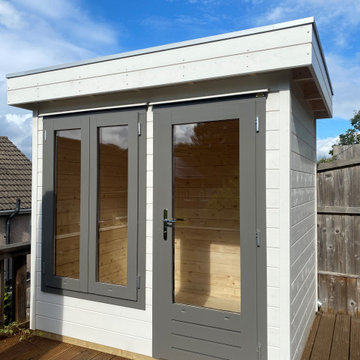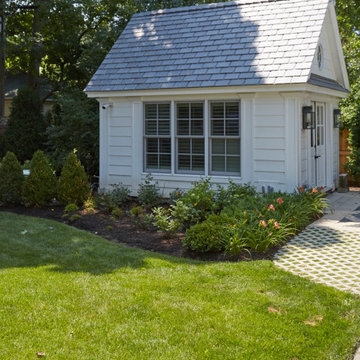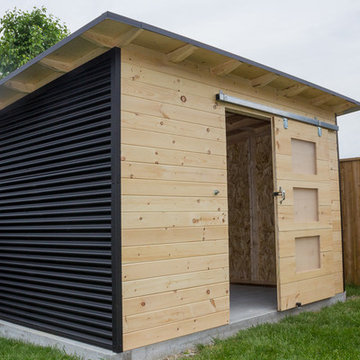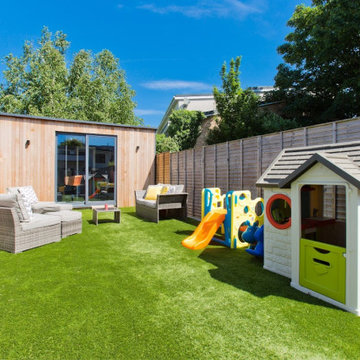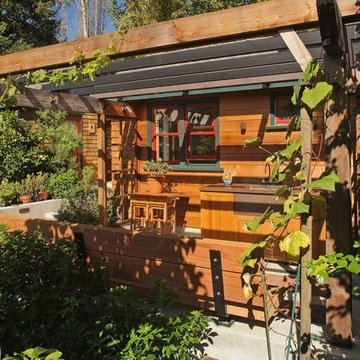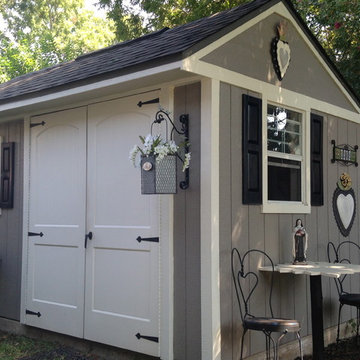Small Studio Design Ideas
Refine by:
Budget
Sort by:Popular Today
61 - 80 of 770 photos
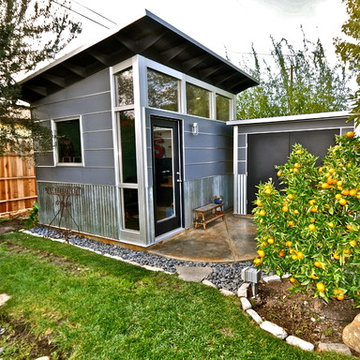
10x12 Studio Shed home office - Lifestyle Interior plus our added height option. The standard height of most models is 8'6" but you can choose to add 1 or even 2 extra feet of ceiling height. Our small kit "Pinyon" sits perpendicular to the office, holding garden tools and other supplies in a 4x8 footprint. The concrete pad, which extends to serve as the interior floor as well, was poured and stained by the home owner once the design phase of his project was complete.
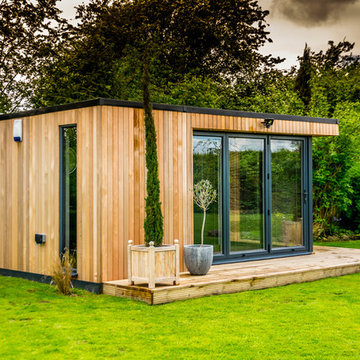
This gorgeous detached garden room in Wilmslow boasts Indossati flooring, wood panelling, two sets of bi-folding doors with integral blinds, a cloakroom & WC, and exquisite lighting features to complement the beautiful gardens. It was all built and complete in 2 weeks much to our client’s delight, and as with all of our buildings, is highly insulated for year-round use.
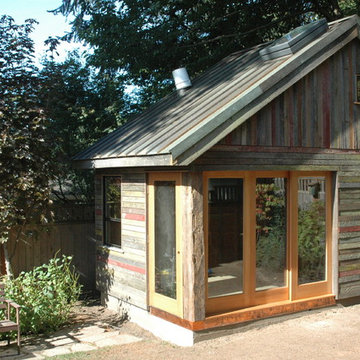
The firehouse is a freestanding, backyard studio building. Its construction includes a wide range of reclaimed materials, including wood siding, a metal roof and wood columns and beams.
Size
200 sq. ft.
Materials
Reclaimed wood siding, Reclaimed metal roof, Wood framing, Custom steel fixtures
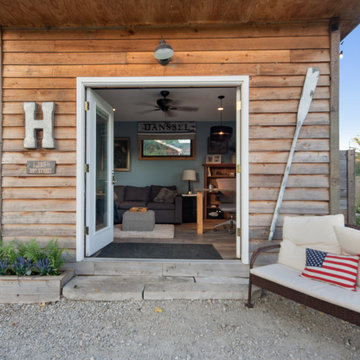
Shots of our iconic shed "Hanssel or Gretel". A play on words from the famous story, due to the families last name and this being a his or hers (#heshed #sheshed or #theyshed), but not a play on function. This dynamic homeowner crew uses the shed for their private offices, alongside e-learning, meeting, relaxing and to unwind. This 10'x10' are requires no permit and can be completed in less that 3 days (interior excluded). The exterior space is approximately 40'x40', still required no permitting and was done in conjunction with a landscape designer. Bringing the indoor to the outdoor for all to enjoy, or close the french doors and escape to zen! To see the video, go to: https://youtu.be/zMo01-SpaTs
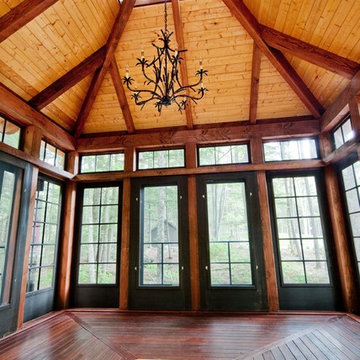
Post and Beam Tea House is an open air garden or waterside structure.
This is an example of a small traditional detached studio in Burlington.
This is an example of a small traditional detached studio in Burlington.
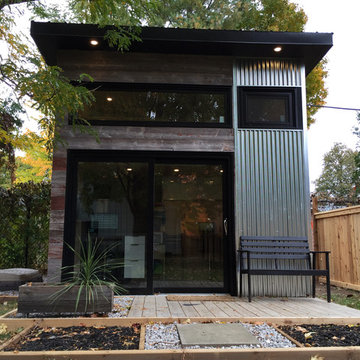
This backyard garden studio with a modern design provides a comfortable and stylish retreat for a home office, art studio, cottage bunkie or for backyard entertaining. The layout features two built in work stations, and a built-in sofa bench that can be used for reading, watching televisions or an afternoon nap. A second story loft provides space for storage, a kid's play area or a separate space for lounging. With a footprint just over 100 square feet, this studio makes efficient use of space while minimizing the footprint of the backyard and may be constructed without a permit in many jurisdictions (check your local building code).
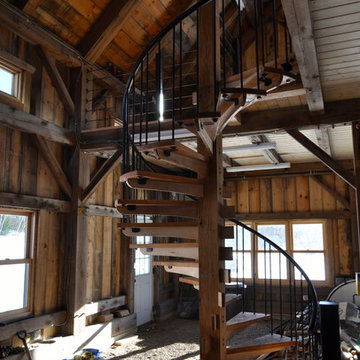
Behiive Photography
Design ideas for a small arts and crafts detached studio in Burlington.
Design ideas for a small arts and crafts detached studio in Burlington.
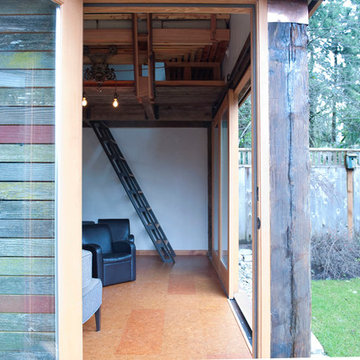
The firehouse is a freestanding, backyard studio building. Its construction includes a wide range of reclaimed materials, including wood siding, a metal roof and wood columns and beams.
Size
200 sq. ft.
Materials
Reclaimed wood siding, Reclaimed metal roof, Wood framing, Custom steel fixtures
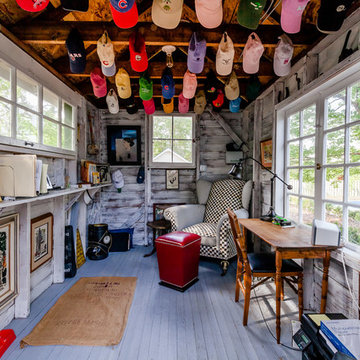
John Gessner
This is an example of a small country detached studio in Raleigh.
This is an example of a small country detached studio in Raleigh.
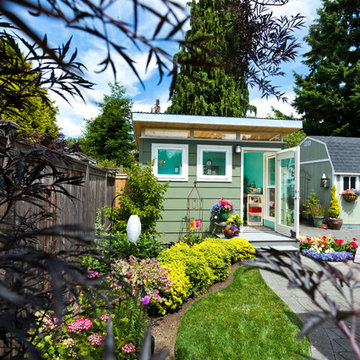
The leaves of a tree frame the sea foam green shed with beautiful turquoise walls.
Design ideas for a small modern detached studio in Seattle.
Design ideas for a small modern detached studio in Seattle.
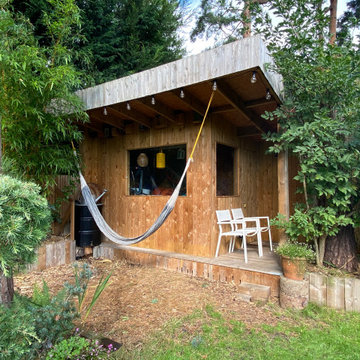
Garden rooms have become very popular in recent years, but almost all seem to be cut from a very generic, uninspiring cloth. We love to create truly bespoke, one-off garden rooms that complement and take advantage of their surroundings to truly make a difference to their owner’s lifestyles. We’re bursting with ideas of how we can create innovative designs and use alternative methods and materials to create something truly unique.
Most of the materials used to create this garden room were left over from a house build. We needed storage and just couldn’t justify throwing insulation, timber concrete moulds, old double glazing units and pallets into a skip - so we put them to good use.
The higher ground level of neighbouring gardens allowed us to create a design that featured a sloping roof high enough at the south side to hold a hammock. A flat, rubber coated roof is supported by timbers strong enough to support a sedum roof. Rain water run off is collected in a recycled fruit juice drum for use throughout the garden.
The children have made bird boxes for friendly nesting wrens, nuthatches and robins who come for the bird feeder, but stay for the free accommodation. We ran armoured cable to a separate junction box to provide power and lighting, giving the structure purpose beyond mere storage.
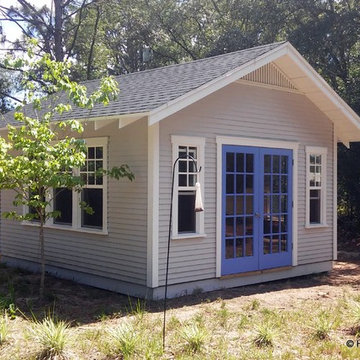
14'x16' Artists Studio Shed with French doors and lots of windows
Inspiration for a small traditional detached studio in Tampa.
Inspiration for a small traditional detached studio in Tampa.
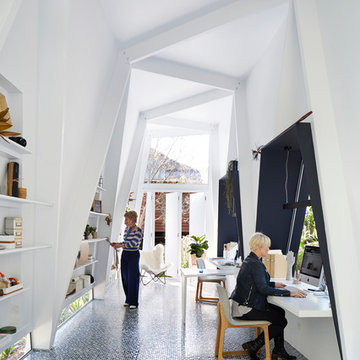
Architecture by Marc&Co
Build by MCD Constructions
InteriorStyling by IndigoJungle
Landscaping by Steven Clegg Design
Photography by Alicia Taylor
Design ideas for a small modern detached studio in Brisbane.
Design ideas for a small modern detached studio in Brisbane.
Small Studio Design Ideas
4
