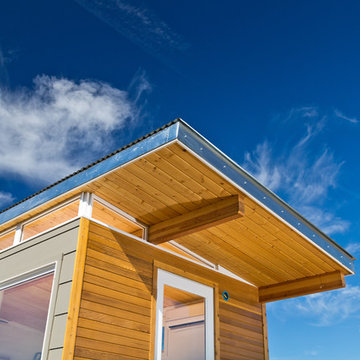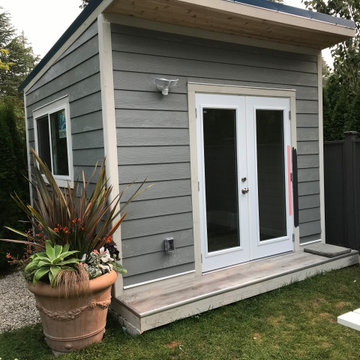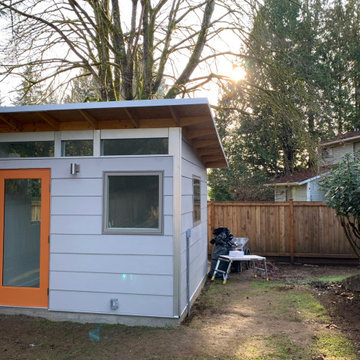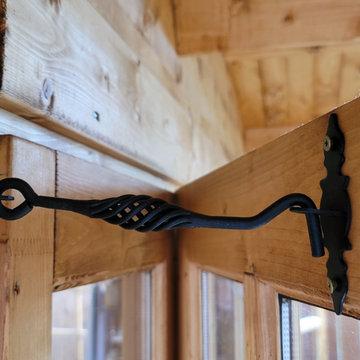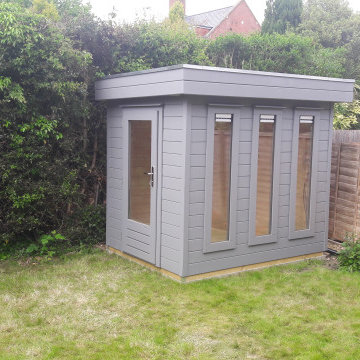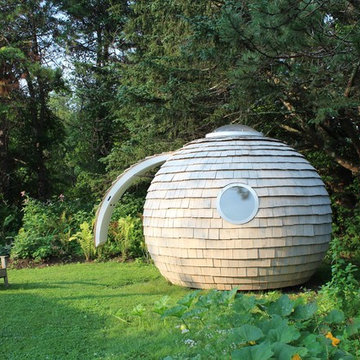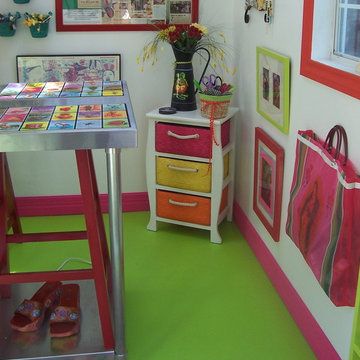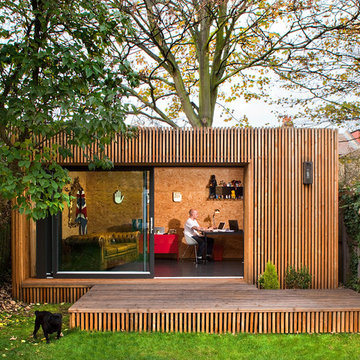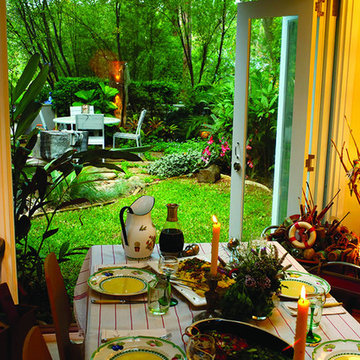Small Studio Design Ideas
Refine by:
Budget
Sort by:Popular Today
161 - 180 of 770 photos
Item 1 of 3
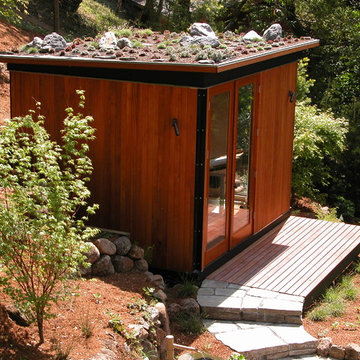
Pre-fab artist's studio from Modern Cabana with a living roof.
photo by Galen Fultz
This is an example of a small modern detached studio in San Francisco.
This is an example of a small modern detached studio in San Francisco.
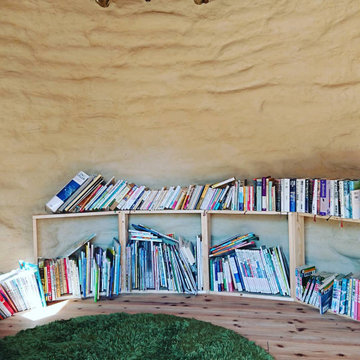
森の図書館として沢山の本と
芝生を思わせるフカフカ絨毯・・・
外界の音も遮断されるので、時間を悪れてしまいそうです。
包まれた感がある不思議な空間ですね。
This is an example of a small asian detached studio in Other.
This is an example of a small asian detached studio in Other.
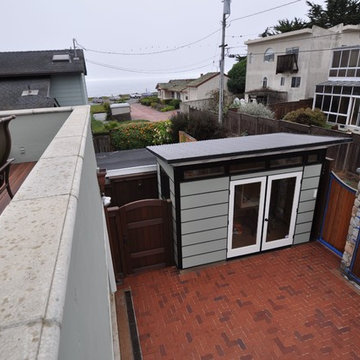
The 6x12 Studio Shed Classroom - also serves as a border and continuation of the gated fence which hides trash cans and boogie boards.
This is an example of a small modern detached studio in San Francisco.
This is an example of a small modern detached studio in San Francisco.
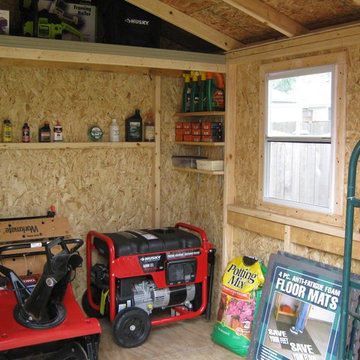
One of our sheds customized with loft. Customer added his many tools and equipment. Looks like he has plenty of space to spare.
Inspiration for a small modern detached studio in Detroit.
Inspiration for a small modern detached studio in Detroit.
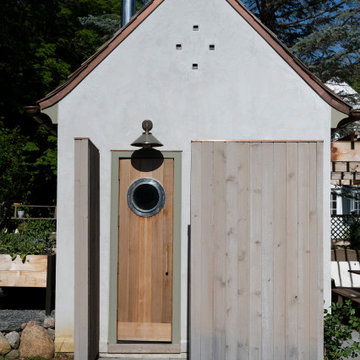
I was initially contacted by the builder and architect working on this Modern European Cottage to review the property and home design before construction began. Once the clients and I had the opportunity to meet and discuss what their visions were for the property, I started working on their wish list of items, which included a custom concrete pool, concrete spa, patios/walkways, custom fencing, and wood structures.
One of the largest challenges was that this property had a 30% (or less) hardcover surface requirement for the city location. With the lot size and square footage of the home I had limits to how much hardcover we could add to property. So, I had to get creative. We presented to the city the usage of the Live Green Roof plantings that would reduce the hardcover calculations for the site. Also, if we kept space between the Laurel Sandstones walkways, using them as steppers and planting groundcover or lawn between the stones that would also reduce the hard surface calculations. We continued that theme with the back patio as well. The client’s esthetic leaned towards the minimal style, so by adding greenery between stones work esthetically.
I chose the Laurel Tumbled Sandstone for the charm and character and thought it would lend well to the old world feel of this Modern European Cottage. We installed it on all the stone walkways, steppers, and patios around the home and pool.
I had several meetings with the client to discuss/review perennials, shrubs, and tree selections. Plant color and texture of the planting material were equally important to the clients when choosing. We grouped the plantings together and did not over-mix varieties of plants. Ultimately, we chose a variety of styles from natural groups of plantings to a touch of formal style, which all work cohesively together.
The custom fence design and installation was designed to create a cottage “country” feel. They gave us inspiration of a country style fence that you may find on a farm to keep the animals inside. We took those photos and ideas and elevated the design. We used a combination of cedar wood and sandwich the galvanized mesh between it. The fence also creates a space for the clients two dogs to roam freely around their property. We installed sod on the inside of the fence to the home and seeded the remaining areas with a Low Gro Fescue grass seed with a straw blanket for protection.
The minimal European style custom concrete pool was designed to be lined up in view from the porch and inside the home. The client requested the lawn around the edge of the pool, which helped reduce the hardcover calculations. The concrete spa is open year around. Benches are on all four sides of the spa to create enough seating for the whole family to use at the same time. Mortared field stone on the exterior of the spa mimics the stone on the exterior of the home. The spa equipment is installed in the lower level of the home to protect it from the cold winter weather.
Between the garage and the home’s entry is a pea rock sitting area and is viewed from several windows. I wanted it to be a quiet escape from the rest of the house with the minimal design. The Skyline Locust tree planted in the center of the space creates a canopy and softens the side of garage wall from the window views. The client will be installing a small water feature along the garage for serene noise ambience.
The client had very thoughtful design ideas styles, and our collaborations all came together and worked well to create the landscape design/installation. The result was everything they had dreamed of and more for their Modern European Cottage home and property.
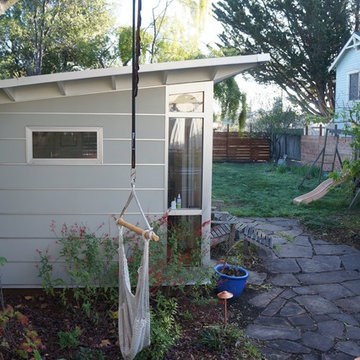
A kid's play house, and a traditional storage shed - also in the backyard with this 10x12 Studio Shed home office - welcome the whole family into the outdoors!
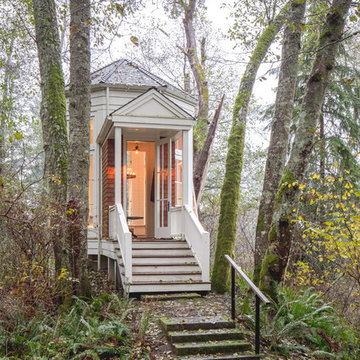
A cozy cottage nestled in the woods of Vashon Island.
Small arts and crafts detached studio in Seattle.
Small arts and crafts detached studio in Seattle.
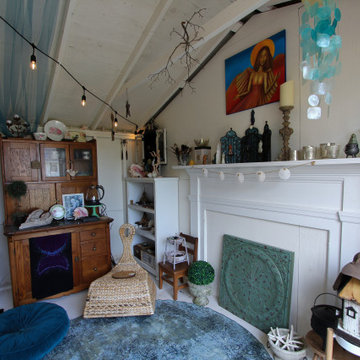
Our client was in search of a space where she could relax, read, and meditate. She chose a non-tradtional approach and decided to transform her existing backyard shed into a space that she could call her own. With her artistic flare in mind, we built a living area complete with vaulted ceilings, shelving, painted floors, faux fireplace mantle, and lighting. Her eclectic decor is cozy, calming and very much feminine- which is exactly was she had in mind.
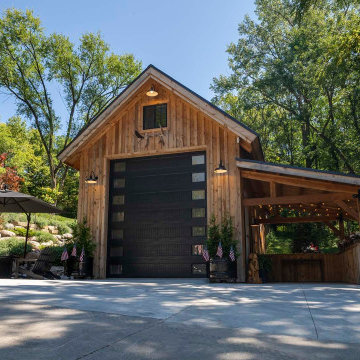
Barn Kit Exterior Open Lean-To Patio
Design ideas for a small country detached studio in Omaha.
Design ideas for a small country detached studio in Omaha.
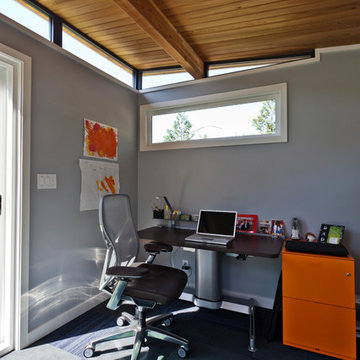
Dominic AZ Bonuccelli
This is an example of a small contemporary detached studio in San Francisco.
This is an example of a small contemporary detached studio in San Francisco.
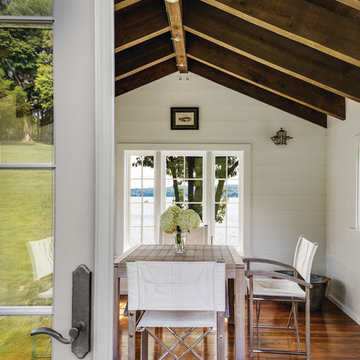
TEAM
Interior Design: LDa Architecture & Interiors
Builder: Dixon Building Company
Landscape Architect: Gregory Lombardi Design
Photographer: Greg Premru Photography
Small Studio Design Ideas
9
