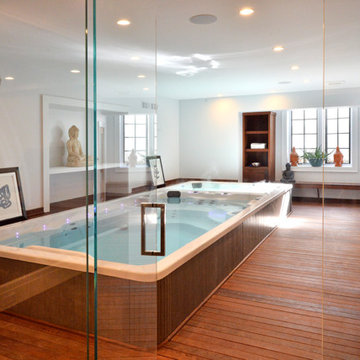Small Traditional Pool Design Ideas
Refine by:
Budget
Sort by:Popular Today
121 - 140 of 1,364 photos
Item 1 of 3
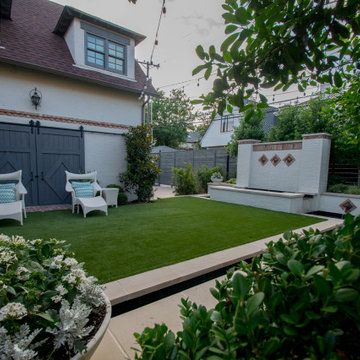
Dallas Small Yard - Spectacular Fountain/Pool. This one of a kind fountain blends with this traditional home and is inspired by Italy's Villa D' Este Walk of 100 Fountains. To create a lush garden feel and still have lots of room for gatherings generally is a challenge but we were able to strike the right balance.
The center fountain provides a focal point from the home. The brick patterns and color was an exact match to the home brick details and was carried to the brick surround of the fountain sconces. Also, the center water feature provides some seating with the raised basin and tied in with the raised planters which created maximum privacy with the plantings. The lower basin provided a wrap around feature to enjoy throughout the space and lengthen the line of sight. Black Granite was used inside the feature for more reflection and contrast. Lush plantings, pots, a living green wall and the synthetic grass create a definite garden feel, but still allow plenty of space to entertain all day or all night under the string lights. So come on over and enjoy this small but sensational backyard. FarleyPoolDesigns.com
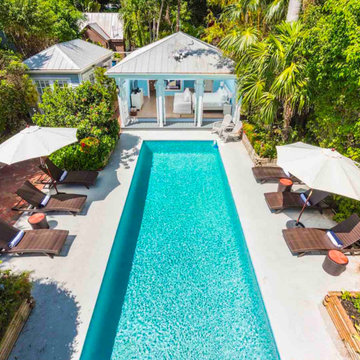
An aerial view of the pool and guest house.
Design ideas for a small traditional backyard rectangular pool in Miami with a pool house and brick pavers.
Design ideas for a small traditional backyard rectangular pool in Miami with a pool house and brick pavers.
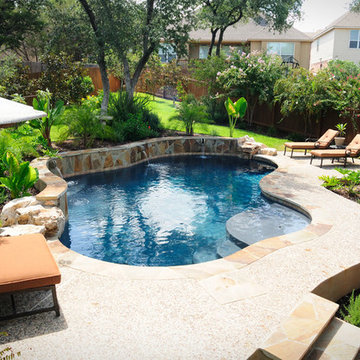
Inspiration for a small traditional backyard custom-shaped lap pool in Austin with a water feature and natural stone pavers.
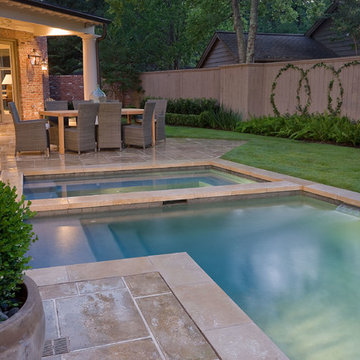
A couple by the name of Claire and Dan Boyles commissioned Exterior Worlds to develop their back yard along the lines of a French Country garden design. They had recently designed and built a French Colonial style house. Claire had been very involved in the architectural design, and she communicated extensively her expectations for the landscape.
The aesthetic we ultimately created for them was not a traditional French country garden per se, but instead was a variation on the symmetry, color, and sense of formality associated with this design. The most notable feature that we added to the estate was a custom swimming pool installed just to the rear of the home. It emphasized linearity, complimentary right angles, and it featured a luxury spa and pool fountain. We built the coping around the pool out of limestone, and we used concrete pavers to build the custom pool patio. We then added French pottery in various locations around the patio to balance the stonework against the look and structure of the home.
We added a formal garden parallel to the pool to reflect its linear movement. Like most French country gardens, this design is bordered by sheered bushes and emphasizes straight lines, angles, and symmetry. One very interesting thing about this garden is that it is consist entirely of various shades of green, which lends itself well to the sense of a French estate. The garden is bordered by a taupe colored cedar fence that compliments the color of the stonework.
Just around the corner from the back entrance to the house, there lies a double-door entrance to the master bedroom. This was an ideal place to build a small patio for the Boyles to use as a private seating area in the early mornings and evenings. We deviated slightly from strict linearity and symmetry by adding pavers that ran out like steps from the patio into the grass. We then planted boxwood hedges around the patio, which are common in French country garden design and combine an Old World sensibility with a morning garden setting.
We then completed this portion of the project by adding rosemary and mondo grass as ground cover to the space between the patio, the corner of the house, and the back wall that frames the yard. This design is derivative of those found in morning gardens, and it provides the Boyles with a place where they can step directly from their bedroom into a private outdoor space and enjoy the early mornings and evenings.
We further develop the sense of a morning garden seating area; we deviated slightly from the strict linear forms of the rest of the landscape by adding pavers that ran like steps from the patio and out into the grass. We also planted rosemary and mondo grass as ground cover to the space between the patio, the corner of the house, and the back wall that borders this portion of the yard.
We then landscaped the front of the home with a continuing symmetry reminiscent of French country garden design. We wanted to establish a sense of grand entrance to the home, so we built a stone walkway that ran all the way from the sidewalk and then fanned out parallel to the covered porch that centers on the front door and large front windows of the house. To further develop the sense of a French country estate, we planted a small parterre garden that can be seen and enjoyed from the left side of the porch.
On the other side of house, we built the Boyles a circular motorcourt around a large oak tree surrounded by lush San Augustine grass. We had to employ special tree preservation techniques to build above the root zone of the tree. The motorcourt was then treated with a concrete-acid finish that compliments the brick in the home. For the parking area, we used limestone gravel chips.
French country garden design is traditionally viewed as a very formal style intended to fill a significant portion of a yard or landscape. The genius of the Boyles project lay not in strict adherence to tradition, but rather in adapting its basic principles to the architecture of the home and the geometry of the surrounding landscape.
For more the 20 years Exterior Worlds has specialized in servicing many of Houston's fine neighborhoods.
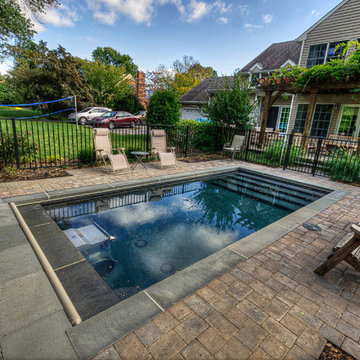
We design pools for all spaces! There is no yard too small for a quick dip! We love this traditional rectangular pool just the right size for a dip or soak!
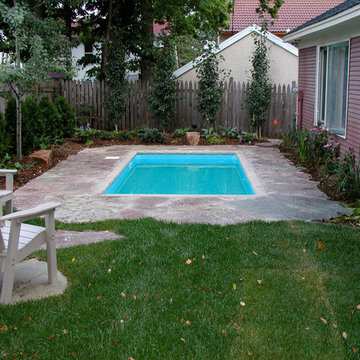
Small urban backyard natural stone pool deck by Signature Patio & Landscape Co.
Inspiration for a small traditional backyard rectangular pool in Minneapolis with natural stone pavers.
Inspiration for a small traditional backyard rectangular pool in Minneapolis with natural stone pavers.
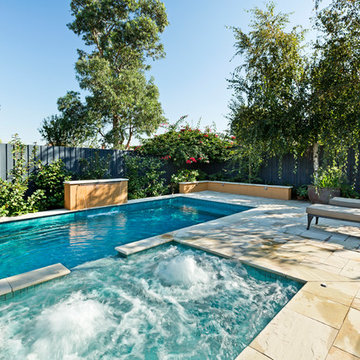
Located at the rear of the property in Moonee Ponds, the 6 metre long rectangle pool design featuring a fully tiled spa creates a tranquil space to be admired and enjoyed year round.
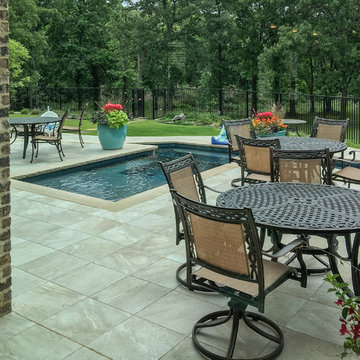
Inspiration for a small traditional backyard pool in Dallas with tile.
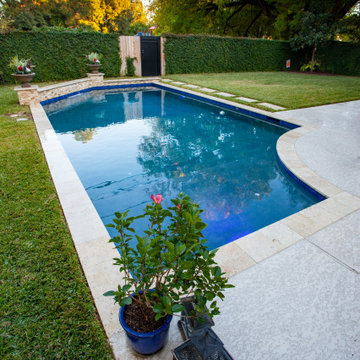
Check out this gorgeous & compact Family Fun Pool that features the PV3 In-Floor cleaning system! This pool only project features a geometric style with a raised wall feature with ledger stone, travertine coping, comfort deck stepping pads around the pool, St Maarten deep blue color for the plaster, and a water feature to create a peaceful backyard paradise!
Designer: Johnathan Gill
Project Manager: Rachel Robinson
Photographer: Ken Bullock
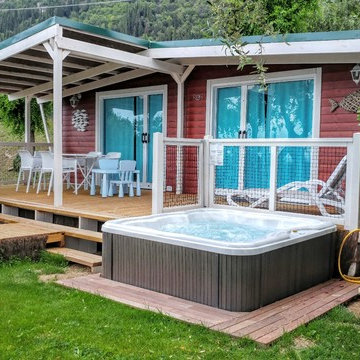
This is an example of a small traditional backyard rectangular aboveground pool in Tampa with a hot tub and decking.
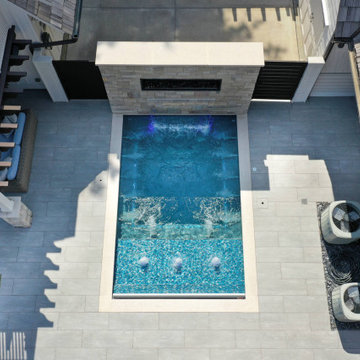
Photo of a small traditional backyard rectangular pool in Chicago with a hot tub and natural stone pavers.
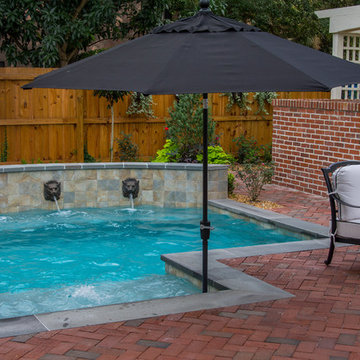
Landscape Fusion
Custom small pool /spool, built with spa jets and heater that quickly can make the pool feel like a spa. Very small backyard with a courtyard feel. Real clay brick deck/patio and all natural blue stone as the pool coping. Three lion heads spill out into the pool from the raised wall to give a fresh sound of falling water. All this surrounded by a traditional lush landscape and a custom pergola-trellis for the orchid garden.
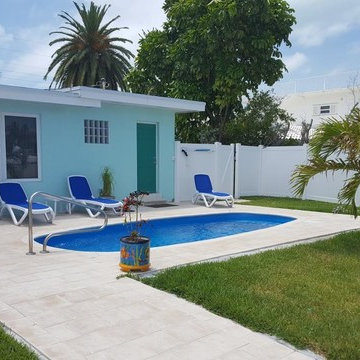
JWK
Inspiration for a small traditional backyard custom-shaped natural pool in Miami with concrete pavers.
Inspiration for a small traditional backyard custom-shaped natural pool in Miami with concrete pavers.
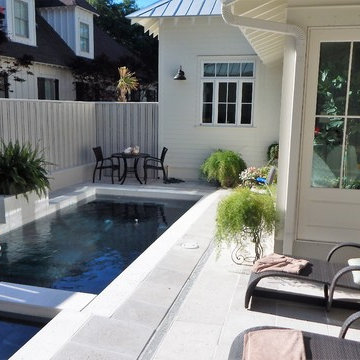
Private pool and patio area nestled in back yard. Photo by Tom Aiken
Small traditional backyard l-shaped pool in Miami with a hot tub and tile.
Small traditional backyard l-shaped pool in Miami with a hot tub and tile.
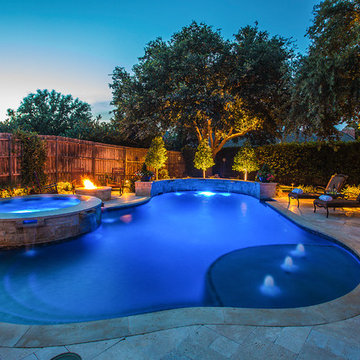
AquaTerra was hired to transform this dated pool and landscaping to a new outdoor environment more suited to the current home owners. We demolished everything down to the pool shell and started over. Working with an existing shell forced us to be creative with what was existing; we added the tanning ledge and the raised water feature wall all on the existing structure.
Features of this renovation that add aesthetic appeal include: New tanning ledge with bubblers, new raised water feature wall, all new pool tile, coping, plaster and led lights, new pool equipment, new travertine decks, new fire pit, new artificial turf putting green and all new landscaping.
The finished project gave the clients more than could have imagined!
Photography:Daniel Driensky
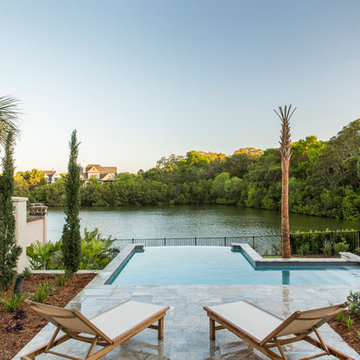
Karson Photography
Design ideas for a small traditional backyard l-shaped infinity pool in Charleston with natural stone pavers.
Design ideas for a small traditional backyard l-shaped infinity pool in Charleston with natural stone pavers.
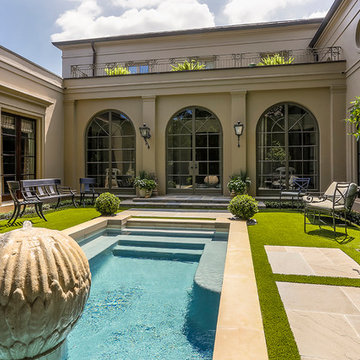
A gorgeous retreat in the heart of Houston. The softly trickling fountain and enclosed courtyard makes it easy to leave the hustle and bustle of the city behind.
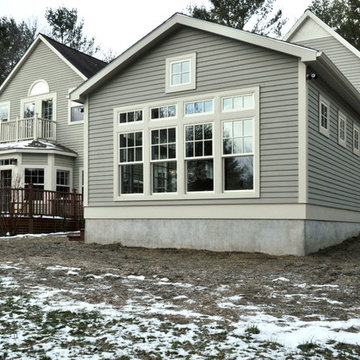
The addition we designed for this indoor therapy pool blends seamlessly with the existing traditional home. The heated floors and 102 degree water therapy pool make for welcome retreat all year round, even in Vermont winters. The addition was constructed with Structural Insulated Panels (SIPS) for maximum R-value and minimum air penetration in order to maintain 90 degree air temperature year round.
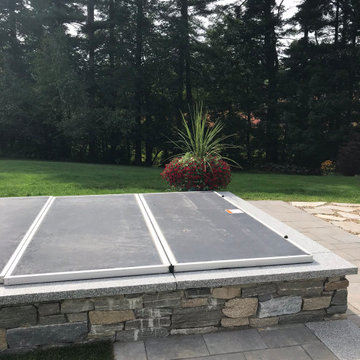
Soake Pool project complete! This photo was taken when lockable safety cover was placed over top of pool.
Inspiration for a small traditional backyard rectangular natural pool in Boston with a hot tub and concrete pavers.
Inspiration for a small traditional backyard rectangular natural pool in Boston with a hot tub and concrete pavers.
Small Traditional Pool Design Ideas
7
