Small Transitional Kids' Room Design Ideas
Refine by:
Budget
Sort by:Popular Today
1 - 20 of 1,008 photos
Item 1 of 3
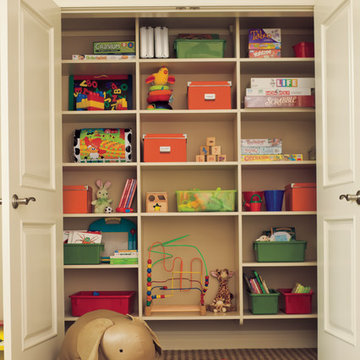
This reach in closet utilizes a simple open shelving design to create a functional space for toy storage that is easily accessible to the kids without sacrificing quality or efficiency.
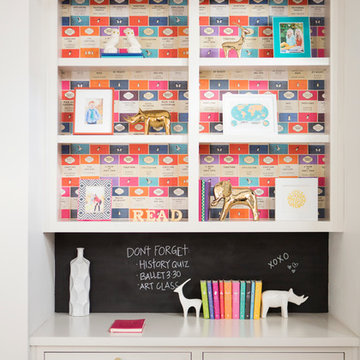
Tracy Simas
Design ideas for a small transitional kids' room for girls in Portland with multi-coloured walls.
Design ideas for a small transitional kids' room for girls in Portland with multi-coloured walls.
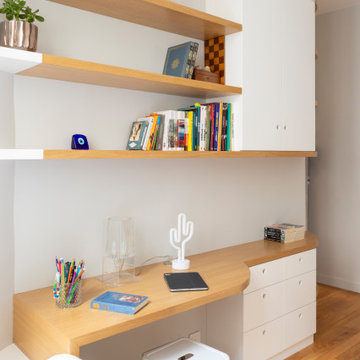
Porte Dauphine - Réaménagement et décoration d'un appartement, Paris XVIe - Chambre enfant. Prenant place dans l'ancienne cuisine cette pièce exigüe est un espace de forme atypique. L'aménagement a dû être pensé au millimètre afin d'être optimisé. Volontairement très lumineuse elle est dotée de nombreux rangements dont une penderie, d'un bureau et d'étagères. Photo Arnaud Rinuccini
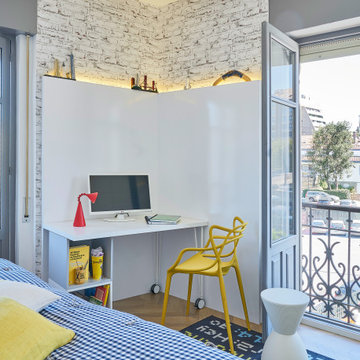
Mesa de estudio con led integrado. Taburete y silla de Kartell. Papel pintado ladrillo envejecido.
Small transitional kids' room in Other with white walls, laminate floors and wallpaper for boys.
Small transitional kids' room in Other with white walls, laminate floors and wallpaper for boys.
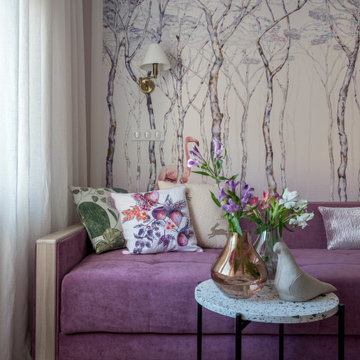
детская комната для девочки
This is an example of a small transitional kids' bedroom for kids 4-10 years old and girls in Moscow with beige walls, medium hardwood floors and brown floor.
This is an example of a small transitional kids' bedroom for kids 4-10 years old and girls in Moscow with beige walls, medium hardwood floors and brown floor.
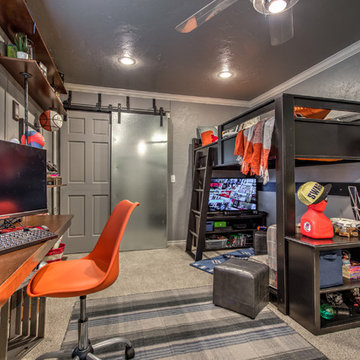
Photo of a small transitional kids' room for boys in Oklahoma City with grey walls, carpet and grey floor.
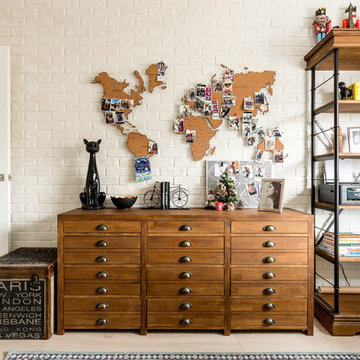
Для хранения учебников мы выбрали открытый стеллаж, который разместили рядом с рабочим местом школьницы.
Фото: Василий Буланов
Inspiration for a small transitional kids' room for girls in Moscow with beige walls, laminate floors and beige floor.
Inspiration for a small transitional kids' room for girls in Moscow with beige walls, laminate floors and beige floor.
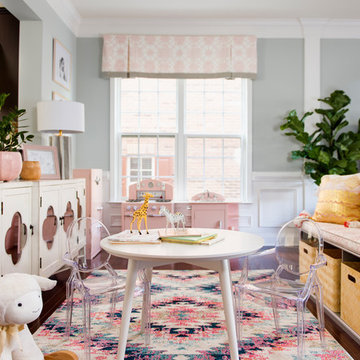
Cati Teague Photography
Photo of a small transitional kids' playroom for girls and kids 4-10 years old in Atlanta with grey walls, dark hardwood floors and brown floor.
Photo of a small transitional kids' playroom for girls and kids 4-10 years old in Atlanta with grey walls, dark hardwood floors and brown floor.
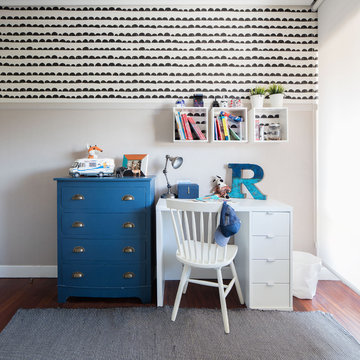
osvaldo perez
Photo of a small transitional kids' study room for kids 4-10 years old and boys in Bilbao with white walls, medium hardwood floors and brown floor.
Photo of a small transitional kids' study room for kids 4-10 years old and boys in Bilbao with white walls, medium hardwood floors and brown floor.
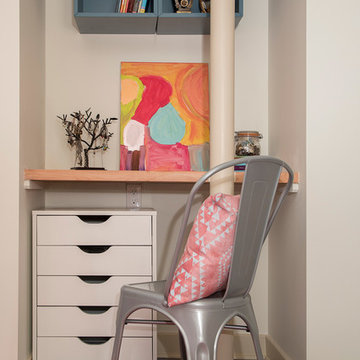
Photography: Mars Photo and Design. Basement alcove in the bedroom provide the perfect space for a small desk. Meadowlark Design + Build utilized every square in of space for this basement remodel project.
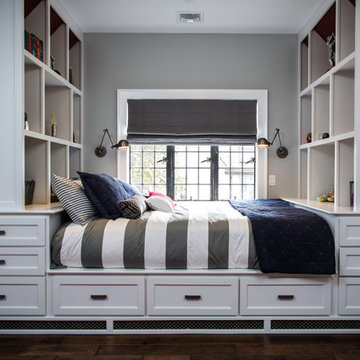
T.C. Geist Photography
Small transitional kids' bedroom in New York with grey walls and dark hardwood floors for kids 4-10 years old and boys.
Small transitional kids' bedroom in New York with grey walls and dark hardwood floors for kids 4-10 years old and boys.
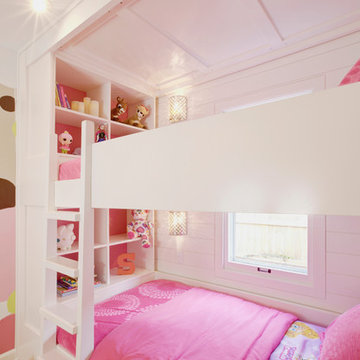
Custom Bunk Beds integrate storage cubbies within and roller-drawers beneath. Window wall re-clad with tongue & groove wood pine (painted white), integrated with flush window casing. Bunk ceiling panelized - fully modular system removable in pieces - Architect: HAUS | Architecture - Construction: WERK | Build - Photo: HAUS | Architecture

Основная задача: создать современный светлый интерьер для молодой семейной пары с двумя детьми.
В проекте большая часть материалов российского производства, вся мебель российского производства.
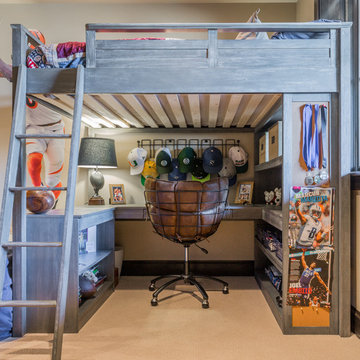
We needed to make the most of this small bedroom so used this loft style bed with desk/storage below from PB Teen. He loves baseball, so we used the PB Teen baseball chair and fatheads as the wall art.
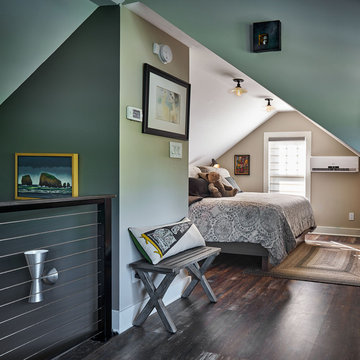
Bruce Cole Photography
Design ideas for a small transitional gender-neutral kids' bedroom in Other with dark hardwood floors, brown walls and brown floor.
Design ideas for a small transitional gender-neutral kids' bedroom in Other with dark hardwood floors, brown walls and brown floor.
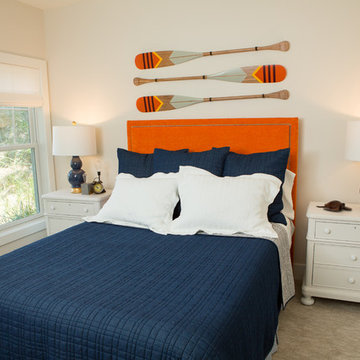
This is an example of a small transitional kids' room for boys in Grand Rapids with beige walls, carpet and beige floor.
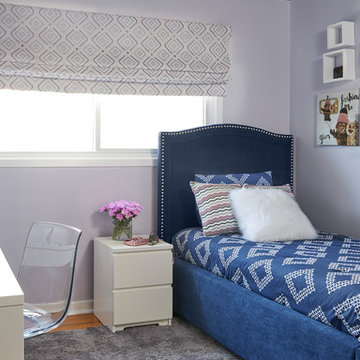
stephani buchman
Inspiration for a small transitional kids' room for girls in Toronto with medium hardwood floors, brown floor and purple walls.
Inspiration for a small transitional kids' room for girls in Toronto with medium hardwood floors, brown floor and purple walls.
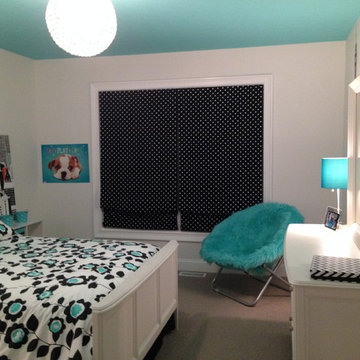
Inspiration for a small transitional kids' room for girls in Cleveland with white walls and carpet.
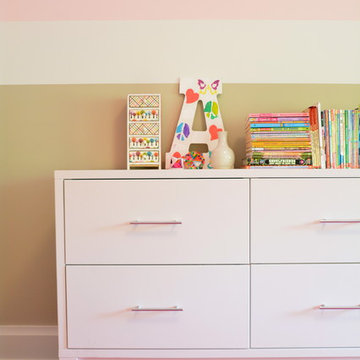
It really just doesn't get much more fun than designing for elementary-aged little girls. This seven-year-old was thrilled by the design we proposed, using her one stipulation: pink. She's all set up for success (and good day-dreaming) with a desk in front of the windows. Modular boxes & shelves on the wall double for play and storage, and lots of floor and dresser space leave room for a doll world that reaches far beyond the four pink walls of this bedroom.
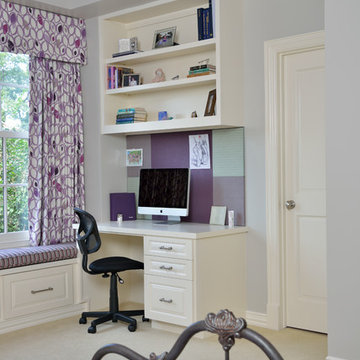
A new bench seat and desk area bring function into this teens bedroom. Storage was incorporated in the bench along with an open space for display. A variety of fabrics were grouped together to create a seamless tackable panel behind the computer for photos and memorabilia. Photo Credit: Miro Dvorscak
Small Transitional Kids' Room Design Ideas
1