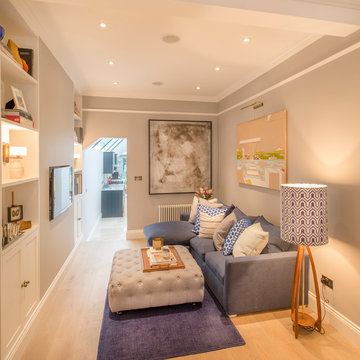Small Transitional Living Room Design Photos
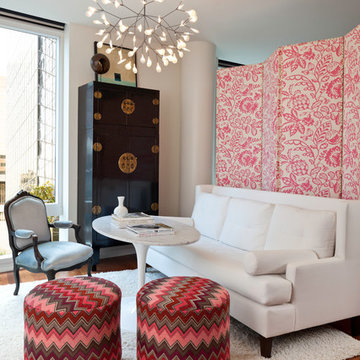
Contemporary studio in Bellevue, Washington. Interior design by award winning interior design firm, Hyde Evans Design
Photo by Benni adams
Small transitional formal living room in Seattle with white walls and medium hardwood floors.
Small transitional formal living room in Seattle with white walls and medium hardwood floors.
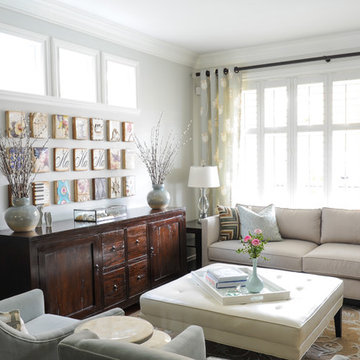
In this serene family home we worked in a palette of soft gray/blues and warm walnut wood tones that complimented the clients' collection of original South African artwork. We happily incorporated vintage items passed down from relatives and treasured family photos creating a very personal home where this family can relax and unwind. Interior Design by Lori Steeves of Simply Home Decorating Inc. Photos by Tracey Ayton Photography.
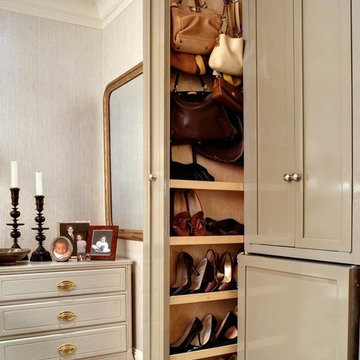
Bruce Buck for the New York Times
Inspiration for a small transitional enclosed living room in New York with beige walls, dark hardwood floors, a home bar, no fireplace and a wall-mounted tv.
Inspiration for a small transitional enclosed living room in New York with beige walls, dark hardwood floors, a home bar, no fireplace and a wall-mounted tv.

Black and white trim and warm gray walls create transitional style in a small-space living room.
Small transitional living room in Minneapolis with grey walls, laminate floors, a standard fireplace, a tile fireplace surround and brown floor.
Small transitional living room in Minneapolis with grey walls, laminate floors, a standard fireplace, a tile fireplace surround and brown floor.

This is an example of a small transitional open concept living room in Houston with beige walls, light hardwood floors, a standard fireplace, a concrete fireplace surround and a wall-mounted tv.
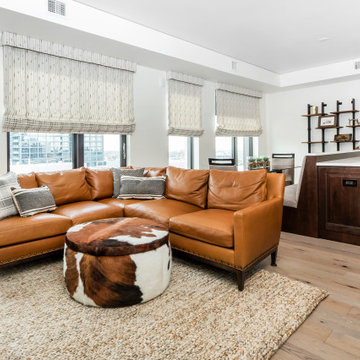
The challenge in this small condo was to create a space that felt open and spacious. A custom built banquette in the kitchen was a great solution.
Design ideas for a small transitional living room in Denver with light hardwood floors and beige floor.
Design ideas for a small transitional living room in Denver with light hardwood floors and beige floor.
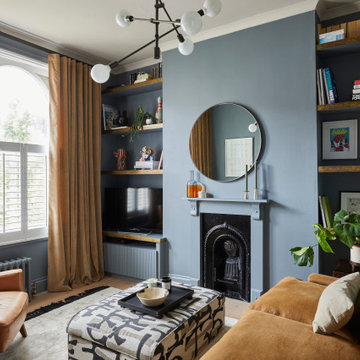
The living room at our Crouch End apartment project, creating a chic, cosy space to relax and entertain. A soft powder blue adorns the walls in a room that is flooded with natural light. Brass clad shelves bring a considered attention to detail, with contemporary fixtures contrasted with a traditional sofa shape.
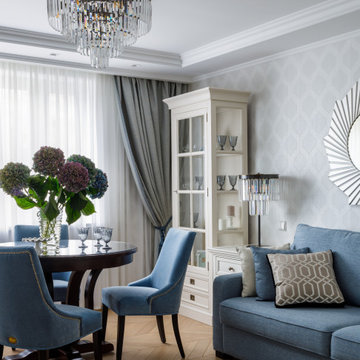
Гостиная-столовая.
Photo of a small transitional living room in Moscow with grey walls, medium hardwood floors and beige floor.
Photo of a small transitional living room in Moscow with grey walls, medium hardwood floors and beige floor.
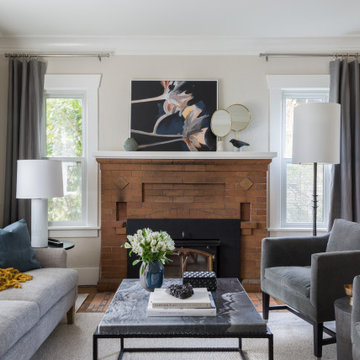
Living room with original craftsman elements and updated furniture
Inspiration for a small transitional formal open concept living room in Seattle with beige walls, medium hardwood floors, a standard fireplace, a brick fireplace surround, no tv and brown floor.
Inspiration for a small transitional formal open concept living room in Seattle with beige walls, medium hardwood floors, a standard fireplace, a brick fireplace surround, no tv and brown floor.
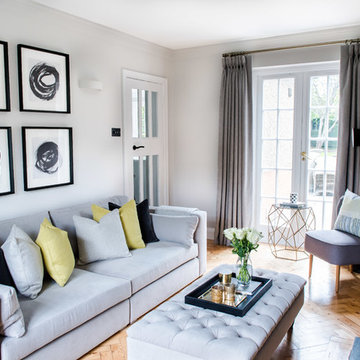
Inspiration for a small transitional enclosed living room in London with grey walls, light hardwood floors and beige floor.
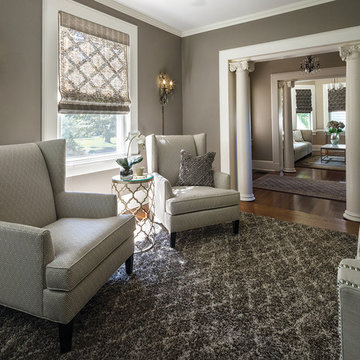
Photo of a small transitional formal enclosed living room in Orange County with grey walls, medium hardwood floors, no tv and brown floor.
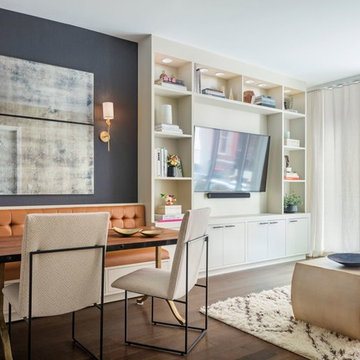
Photo of a small transitional open concept living room in New York with white walls, dark hardwood floors, no fireplace, a built-in media wall and brown floor.
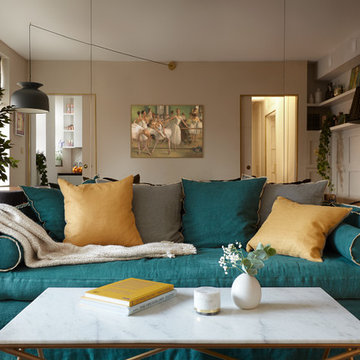
Living room. Use of Mirrors to extend the space.
This apartment is designed by Black and Milk Interior Design. They specialise in Modern Interiors for Modern London Homes. https://blackandmilk.co.uk
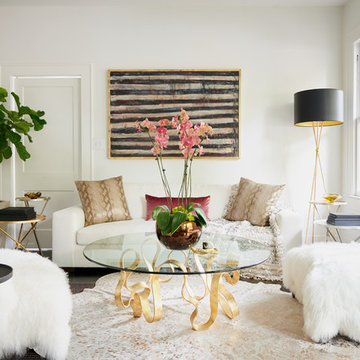
Design ideas for a small transitional enclosed living room in Austin with white walls, dark hardwood floors and no fireplace.
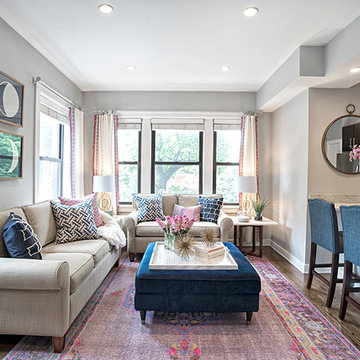
W2WHC designed this entire space remotely with the help of a motivated client and some fabulous resources. Photo credit to Marcel Page Photography.
Small transitional living room in Bridgeport with grey walls, dark hardwood floors and no fireplace.
Small transitional living room in Bridgeport with grey walls, dark hardwood floors and no fireplace.
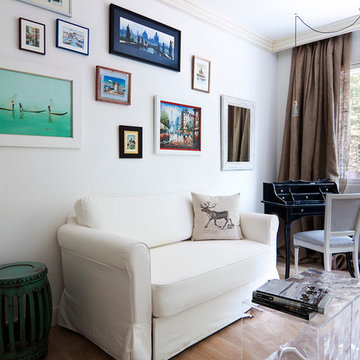
Victor Sajara
Inspiration for a small transitional formal open concept living room in Madrid with white walls, medium hardwood floors, no fireplace and no tv.
Inspiration for a small transitional formal open concept living room in Madrid with white walls, medium hardwood floors, no fireplace and no tv.
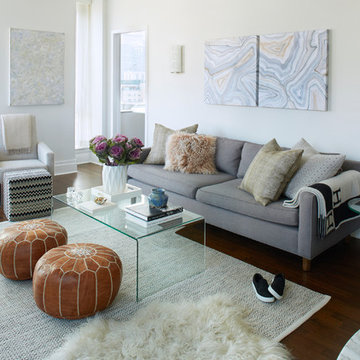
Inspiration for a small transitional open concept living room in Other with white walls and dark hardwood floors.
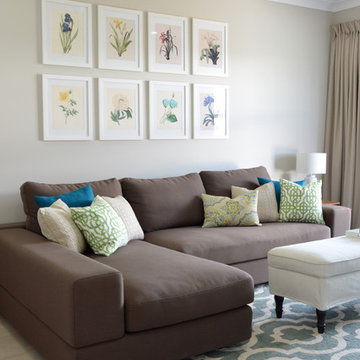
Small transitional enclosed living room in Townsville with beige walls and ceramic floors.
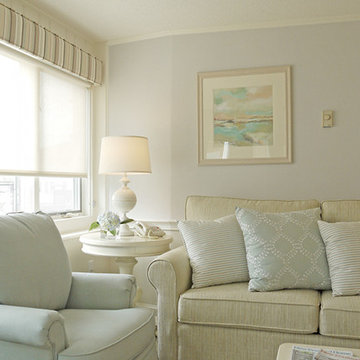
John Moore Photography
This is an example of a small transitional living room in Boston with blue walls and carpet.
This is an example of a small transitional living room in Boston with blue walls and carpet.
Small Transitional Living Room Design Photos
1
