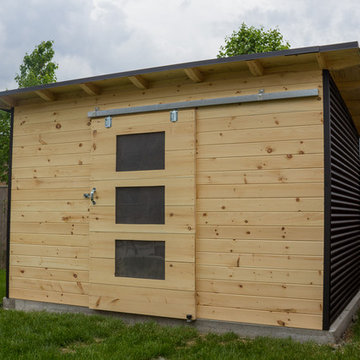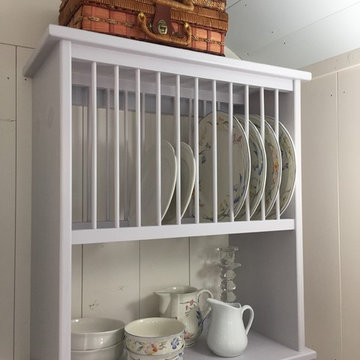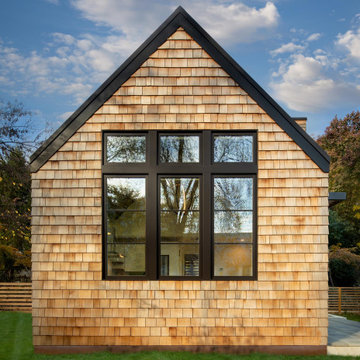Small Transitional Shed and Granny Flat Design Ideas
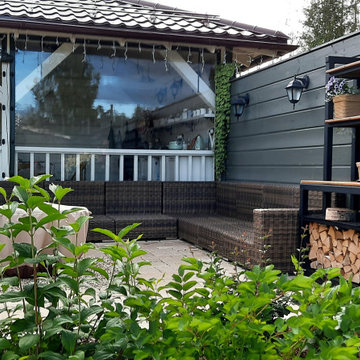
Садовый комод в зоне отдыха выполнен из металла с надёжным красочным покрытием и полками из натуральной древесины, покрытой террасным маслом. Предусмотрено место для хранения дров, используемых в костровой чаше, столешница и пара полок для утвари или декора.
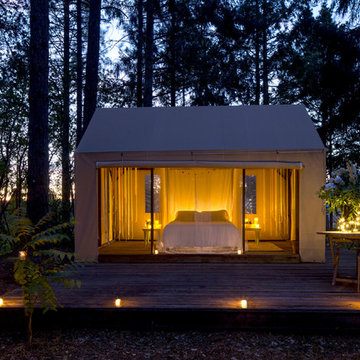
David Wakely
Design ideas for a small transitional detached granny flat in San Francisco.
Design ideas for a small transitional detached granny flat in San Francisco.
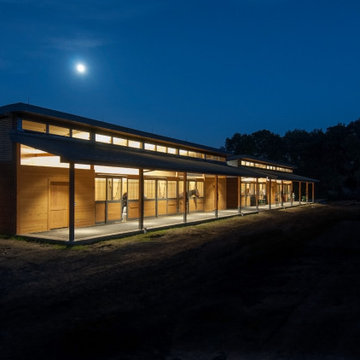
Customized Blackburn Greenbarn® a curved, standing-metal roof to complement the design of an adjacent residence.
Inspiration for a small transitional detached barn in San Francisco.
Inspiration for a small transitional detached barn in San Francisco.
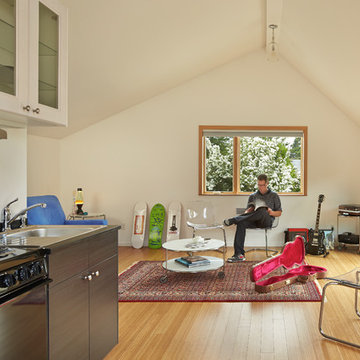
Benjamin Benschneider
The studio apartment above the garage was permitted under Seattle’s recent zoning policies, designed to encourage affordable housing in single family neighborhoods.
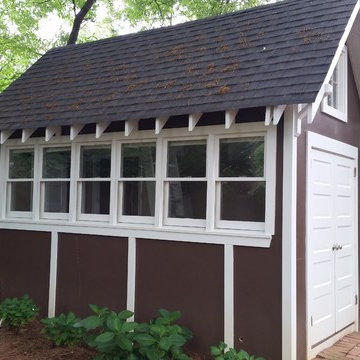
The tiny house studio showing the storage unit on the back. The electrical panel is installed behind the storage unit so that it is unobtrusive. The homeowner has begun to landscape the area by adding some pretty hydrangeas.
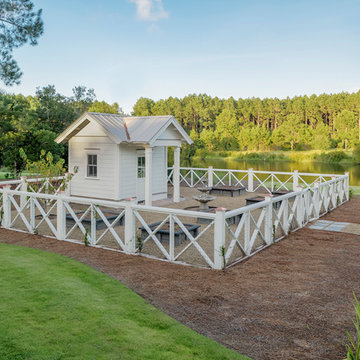
This enclosed side yard with garden/potting shed is sure to provide hours - and years - of enjoyment to the home gardener! To avoid animals munching on produce, the chip and dale fence also has mesh installed. Love this space!
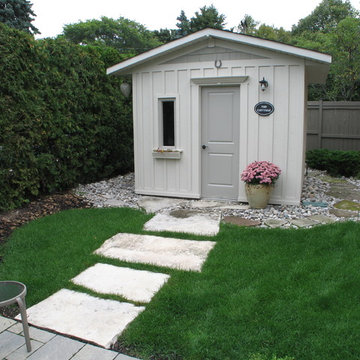
Design ideas for a small transitional detached shed and granny flat in Toronto.
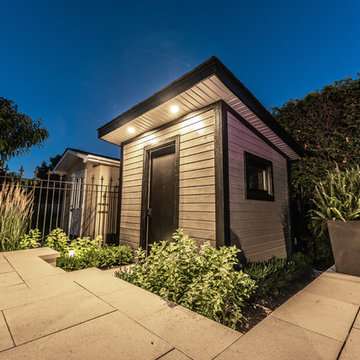
The clients were updating the interior of their home when they hired Pro-Land to start their design. They wanted a contemporary look for their landscape, with a monochromatic colour scheme and dark accents to make a statement. The pool was the feature of the space, which was centered on the house so from the inside looking out, you'd see the bright blue water. Surrounding the pool we created space for an outdoor kitchen, dining, water feature and a deck/lounge space. The deck was constructed in the corner of the lot to break up the interlock, privacy screens anchor the space and give it a feeling of intimacy.
Effie Edits Inc.
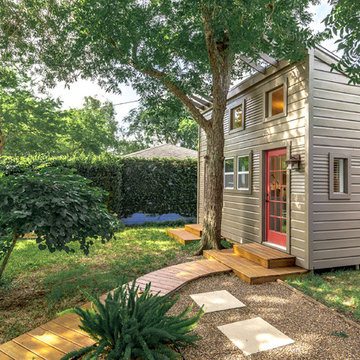
This Art Studio was placed within the tight boundaries of setback lines. It faced North so the main light was captured on the north facing façade. In order to allow the Pecan tree to continue it's growth the exposed outriggers were designed around the branches.
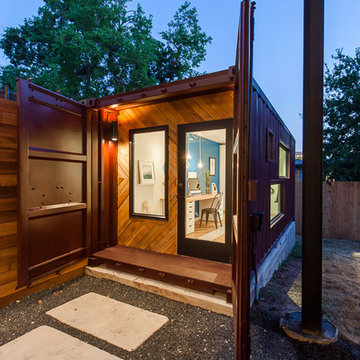
Inspiration for a small transitional detached granny flat in Austin.

John Lodge
Design ideas for a small transitional detached garden shed in Boston.
Design ideas for a small transitional detached garden shed in Boston.
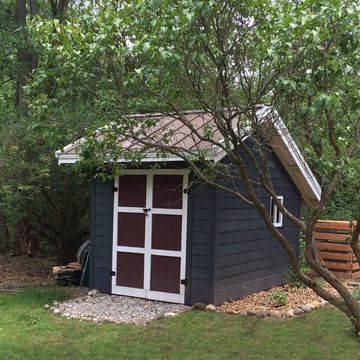
Corri Sandwick
Inspiration for a small transitional detached garden shed in Grand Rapids.
Inspiration for a small transitional detached garden shed in Grand Rapids.
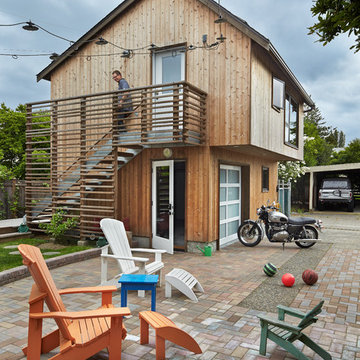
Benjamin Benschneider
A Seattle family was expecting their third child and hoping to find space for an additional bedroom within their existing one-story home. A small second floor addition was considered but the cost and disruption to the family living space presented serious drawbacks. A new detached garage and DADU (Detached Accessory Dwelling Unit), to be located in the backyard, was proposed to free up the existing basement garage for the new bedroom. The new building is modest and simple, designed with a scale and character to complement the existing house and neighborhood.
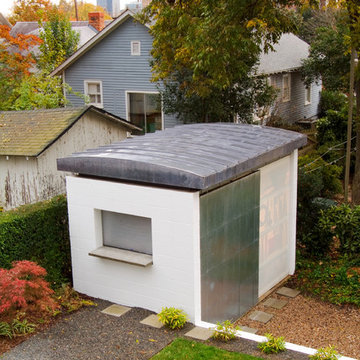
Jay Mangum Photography
Photo of a small transitional detached garden shed in Raleigh.
Photo of a small transitional detached garden shed in Raleigh.
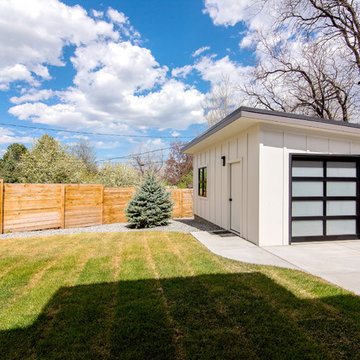
HBK Photography
Photo of a small transitional detached studio in Denver.
Photo of a small transitional detached studio in Denver.
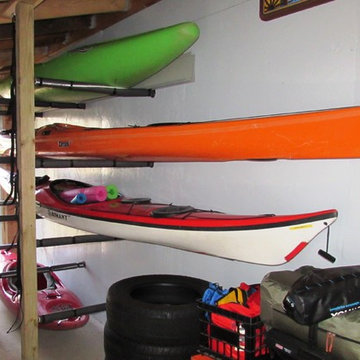
Talon Construction addition in Gaithersburg, MD 20879 next to the garage for kayak storage
Design ideas for a small transitional attached shed and granny flat in DC Metro.
Design ideas for a small transitional attached shed and granny flat in DC Metro.
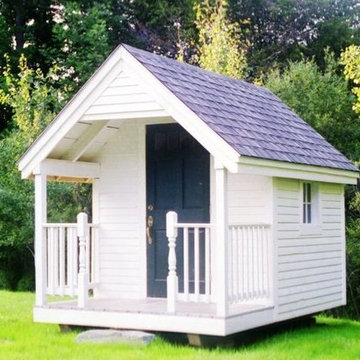
Victorian in style, this elegant Cabin design offers a sitting area on the porch. Whether it is a potting shed for your garden, a child’s playhouse, a space to watch the sunset or just a place to sit by the pond, this building is an asset to any landscape.
Small Transitional Shed and Granny Flat Design Ideas
1
