Small Transitional Storage and Wardrobe Design Ideas
Refine by:
Budget
Sort by:Popular Today
1 - 20 of 844 photos
Item 1 of 3
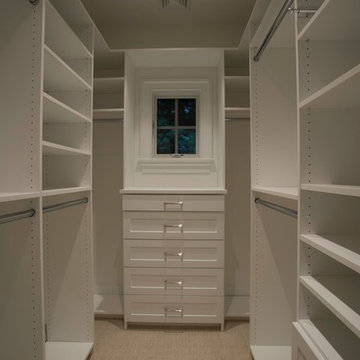
Small transitional gender-neutral walk-in wardrobe in New York with open cabinets, white cabinets, beige floor and carpet.
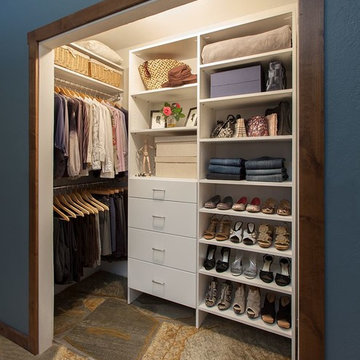
Inspiration for a small transitional gender-neutral walk-in wardrobe in Other with flat-panel cabinets, white cabinets, slate floors and multi-coloured floor.
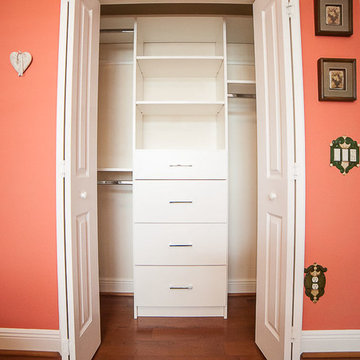
Small transitional gender-neutral built-in wardrobe in Orlando with flat-panel cabinets, white cabinets, medium hardwood floors and brown floor.
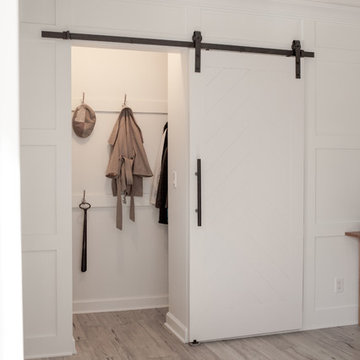
Small transitional gender-neutral built-in wardrobe in Omaha with grey floor, medium hardwood floors, open cabinets and white cabinets.
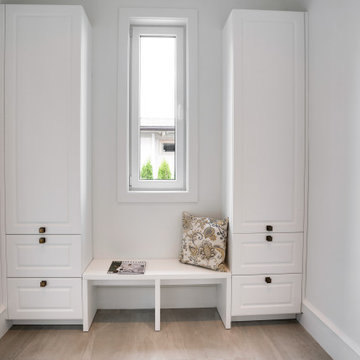
Mudroom
This is an example of a small transitional storage and wardrobe in Vancouver with recessed-panel cabinets, light hardwood floors and beige floor.
This is an example of a small transitional storage and wardrobe in Vancouver with recessed-panel cabinets, light hardwood floors and beige floor.
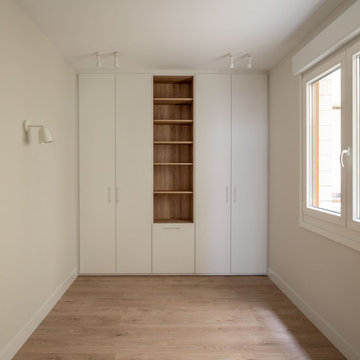
Design ideas for a small transitional gender-neutral storage and wardrobe in Bilbao with flat-panel cabinets, white cabinets and laminate floors.
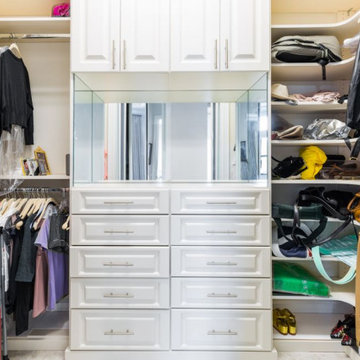
Closet Design and Installation
Design ideas for a small transitional women's walk-in wardrobe in Miami with raised-panel cabinets and white cabinets.
Design ideas for a small transitional women's walk-in wardrobe in Miami with raised-panel cabinets and white cabinets.
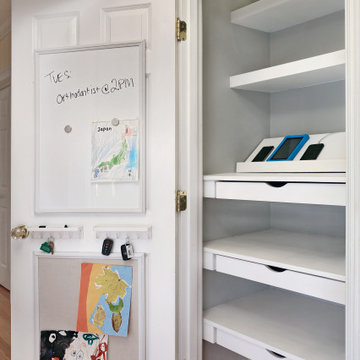
This seemingly ordinary closet features a hidden command center with removable electronics tray, charging station with USB ports, organizational drawers and shelves, key storage, white board, and cork board.
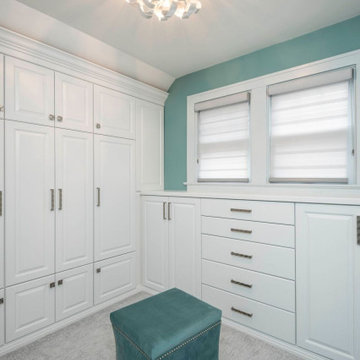
This homeowner loved her home, loved the location, but it needed updating and a more efficient use of the condensed space she had for her master bedroom/bath.
She was desirous of a spa-like master suite that not only used all spaces efficiently but was a tranquil escape to enjoy.
Her master bathroom was small, dated and inefficient with a corner shower and she used a couple small areas for storage but needed a more formal master closet and designated space for her shoes. Additionally, we were working with severely sloped ceilings in this space, which required us to be creative in utilizing the space for a hallway as well as prized shoe storage while stealing space from the bedroom. She also asked for a laundry room on this floor, which we were able to create using stackable units. Custom closet cabinetry allowed for closed storage and a fun light fixture complete the space. Her new master bathroom allowed for a large shower with fun tile and bench, custom cabinetry with transitional plumbing fixtures, and a sliding barn door for privacy.
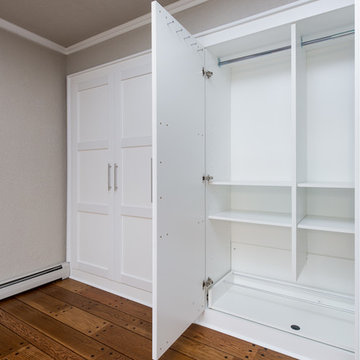
This is an example of a small transitional built-in wardrobe in New York with flat-panel cabinets, white cabinets and medium hardwood floors.

Photo of a small transitional women's walk-in wardrobe in Dallas with beaded inset cabinets, white cabinets, dark hardwood floors and brown floor.
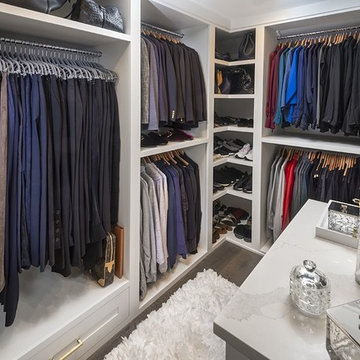
When we started this closet was a hole, we completed renovated the closet to give our client this luxurious space to enjoy!
Photo of a small transitional gender-neutral walk-in wardrobe in Philadelphia with recessed-panel cabinets, white cabinets, dark hardwood floors and brown floor.
Photo of a small transitional gender-neutral walk-in wardrobe in Philadelphia with recessed-panel cabinets, white cabinets, dark hardwood floors and brown floor.
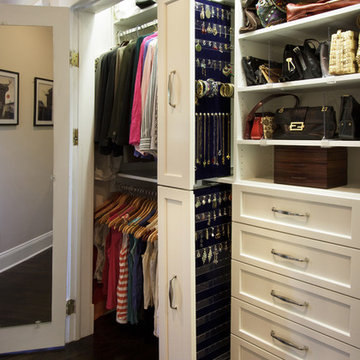
Kara Lashuay
This is an example of a small transitional women's built-in wardrobe in New York with shaker cabinets, white cabinets and dark hardwood floors.
This is an example of a small transitional women's built-in wardrobe in New York with shaker cabinets, white cabinets and dark hardwood floors.
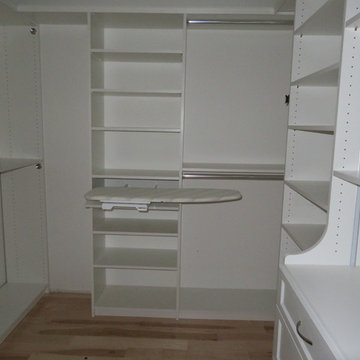
This is an example of a small transitional gender-neutral walk-in wardrobe in Philadelphia with open cabinets, white cabinets, light hardwood floors and beige floor.
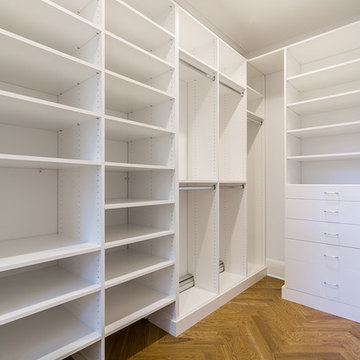
The designers fully maximized the space at hand by adding a massive walk-in closet that grants residents an abundance of space.
This is an example of a small transitional gender-neutral walk-in wardrobe in New York with flat-panel cabinets, white cabinets, medium hardwood floors and brown floor.
This is an example of a small transitional gender-neutral walk-in wardrobe in New York with flat-panel cabinets, white cabinets, medium hardwood floors and brown floor.
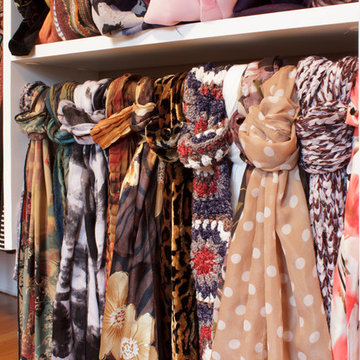
Scarf Organizer
Kara Lashuay
Inspiration for a small transitional women's walk-in wardrobe in New York with carpet.
Inspiration for a small transitional women's walk-in wardrobe in New York with carpet.
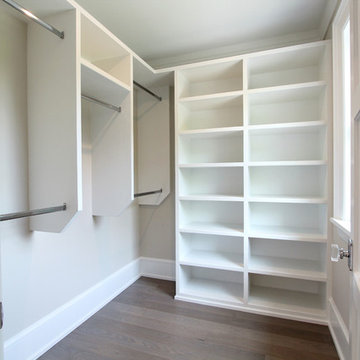
Small transitional gender-neutral walk-in wardrobe in New York with open cabinets, white cabinets, medium hardwood floors and brown floor.
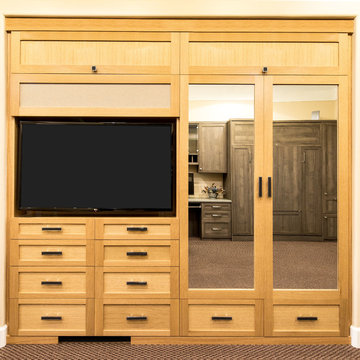
Small transitional gender-neutral built-in wardrobe in San Francisco with shaker cabinets, light wood cabinets and carpet.
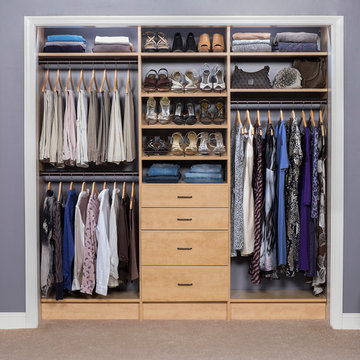
Woman's reach in closet in secret modern panel with bronze hardware.
Small transitional women's built-in wardrobe in Phoenix with flat-panel cabinets, light wood cabinets and carpet.
Small transitional women's built-in wardrobe in Phoenix with flat-panel cabinets, light wood cabinets and carpet.
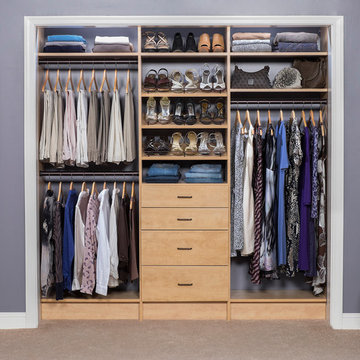
Photo of a small transitional women's built-in wardrobe in Denver with flat-panel cabinets and light wood cabinets.
Small Transitional Storage and Wardrobe Design Ideas
1