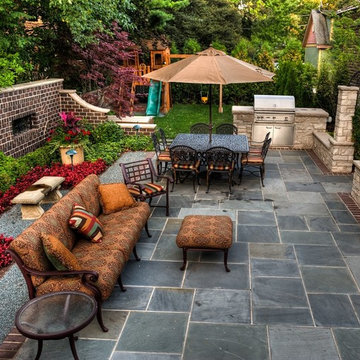Small Victorian Patio Design Ideas
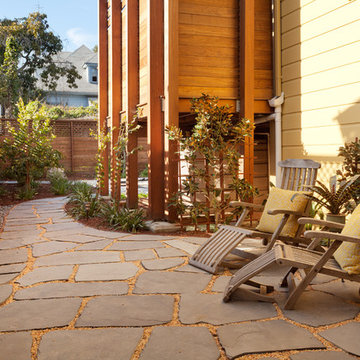
This beautiful 1881 Alameda Victorian cottage, wonderfully embodying the Transitional Gothic-Eastlake era, had most of its original features intact. Our clients, one of whom is a painter, wanted to preserve the beauty of the historic home while modernizing its flow and function.
From several small rooms, we created a bright, open artist’s studio. We dug out the basement for a large workshop, extending a new run of stair in keeping with the existing original staircase. While keeping the bones of the house intact, we combined small spaces into large rooms, closed off doorways that were in awkward places, removed unused chimneys, changed the circulation through the house for ease and good sightlines, and made new high doorways that work gracefully with the eleven foot high ceilings. We removed inconsistent picture railings to give wall space for the clients’ art collection and to enhance the height of the rooms. From a poorly laid out kitchen and adjunct utility rooms, we made a large kitchen and family room with nine-foot-high glass doors to a new large deck. A tall wood screen at one end of the deck, fire pit, and seating give the sense of an outdoor room, overlooking the owners’ intensively planted garden. A previous mismatched addition at the side of the house was removed and a cozy outdoor living space made where morning light is received. The original house was segmented into small spaces; the new open design lends itself to the clients’ lifestyle of entertaining groups of people, working from home, and enjoying indoor-outdoor living.
Photography by Kurt Manley.
https://saikleyarchitects.com/portfolio/artists-victorian/
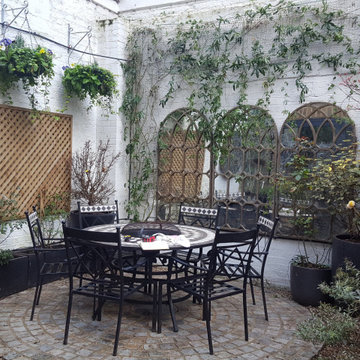
Before photograph
Photo of a small traditional patio in London.
Photo of a small traditional patio in London.
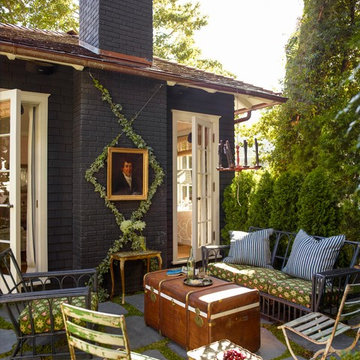
This property was transformed from an 1870s YMCA summer camp into an eclectic family home, built to last for generations. Space was made for a growing family by excavating the slope beneath and raising the ceilings above. Every new detail was made to look vintage, retaining the core essence of the site, while state of the art whole house systems ensure that it functions like 21st century home.
This home was featured on the cover of ELLE Décor Magazine in April 2016.
G.P. Schafer, Architect
Rita Konig, Interior Designer
Chambers & Chambers, Local Architect
Frederika Moller, Landscape Architect
Eric Piasecki, Photographer
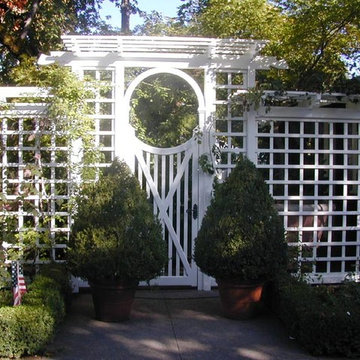
Enclosed patio with white fencing, entry gate and trellis.
Small traditional side yard patio in San Francisco with concrete slab and a pergola.
Small traditional side yard patio in San Francisco with concrete slab and a pergola.
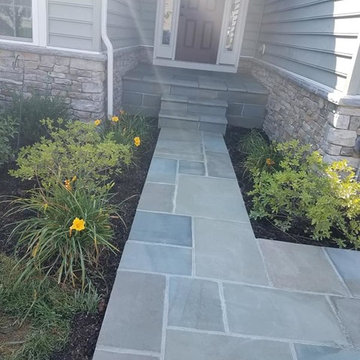
Flag stone walkway with natural stone one the risers.
Small traditional front yard patio in Other with a vegetable garden and natural stone pavers.
Small traditional front yard patio in Other with a vegetable garden and natural stone pavers.
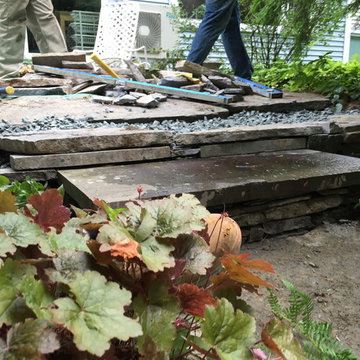
Joshua Dickey
This is an example of a small traditional backyard patio in Burlington with natural stone pavers.
This is an example of a small traditional backyard patio in Burlington with natural stone pavers.
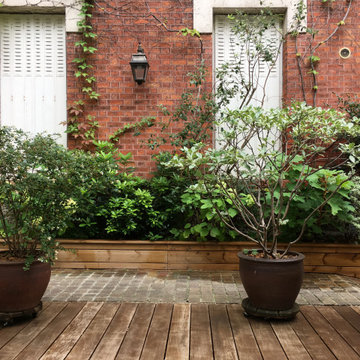
Au pied de la façade, la jardinière en bois a été complètement restaurée
Inspiration for a small traditional courtyard patio in Paris with a container garden, decking and no cover.
Inspiration for a small traditional courtyard patio in Paris with a container garden, decking and no cover.
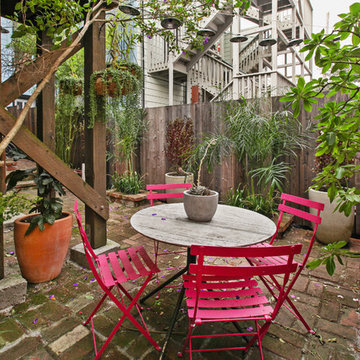
This is an example of a small traditional backyard patio in San Francisco with brick pavers.
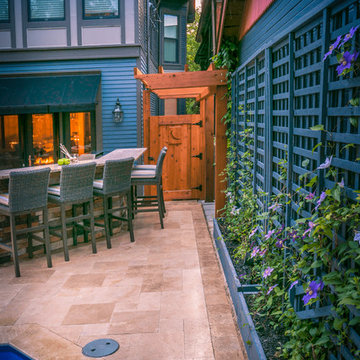
Small traditional backyard patio in Columbus with a fire feature, natural stone pavers and an awning.
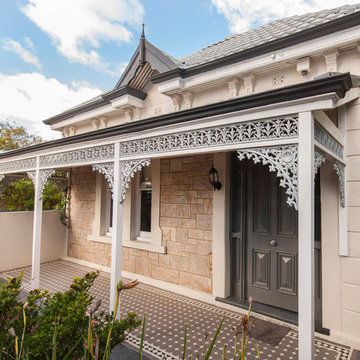
Design ideas for a small traditional front yard patio in Adelaide with tile and a roof extension.
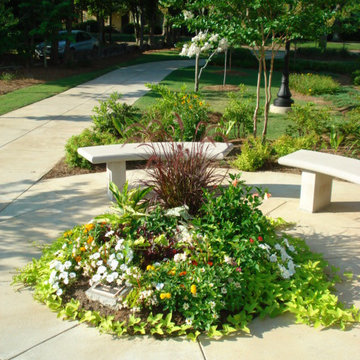
Annual color design for a planter planted with tropical style annuals.
Photo: MRC Landscape Architecture, 2009.
Inspiration for a small traditional courtyard patio in Other with concrete slab and no cover.
Inspiration for a small traditional courtyard patio in Other with concrete slab and no cover.
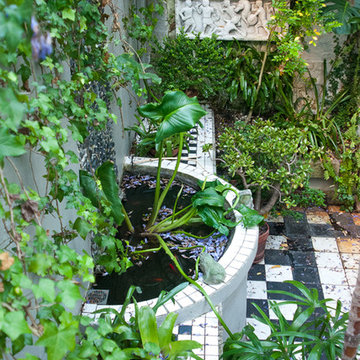
Courtyard connected to the rear extension of a Victorian terrace. Classical style, in black and white with abundant greenery to soften it. Creates an inner city refuge that works with the modern and heritage features of the home. Connected to the modern living area by glass doors.
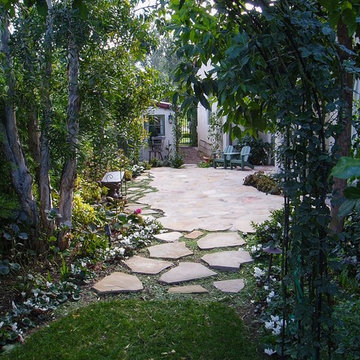
Inspiration for a small traditional backyard patio in Orange County with natural stone pavers.
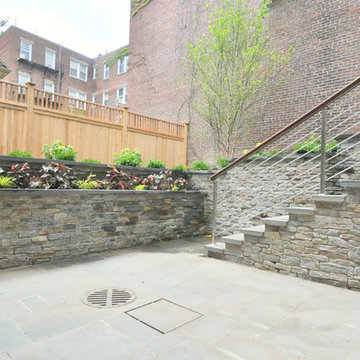
Peter Quinn Architects
Photograph by Matt Hayes
This is an example of a small traditional side yard patio in Boston with concrete slab.
This is an example of a small traditional side yard patio in Boston with concrete slab.
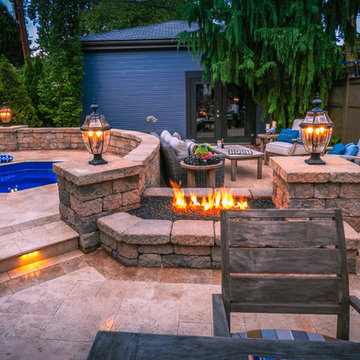
This is an example of a small traditional backyard patio in Columbus with a fire feature, natural stone pavers and an awning.
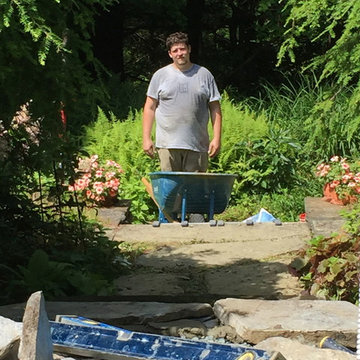
Joshua Dickey
This is an example of a small traditional backyard patio in Burlington with natural stone pavers.
This is an example of a small traditional backyard patio in Burlington with natural stone pavers.
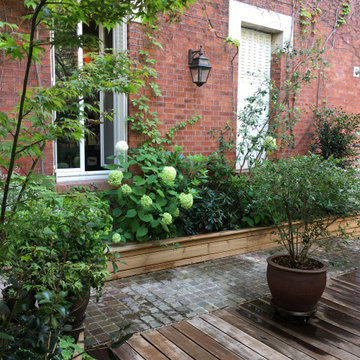
L'été, les Hortensias Anabelle resplendissent
Design ideas for a small traditional patio in Paris.
Design ideas for a small traditional patio in Paris.
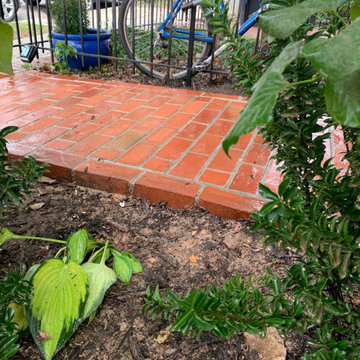
Repaired brick walkway where root was growing underneath, destroying the walkway
Photo of a small traditional front yard patio in DC Metro with brick pavers.
Photo of a small traditional front yard patio in DC Metro with brick pavers.
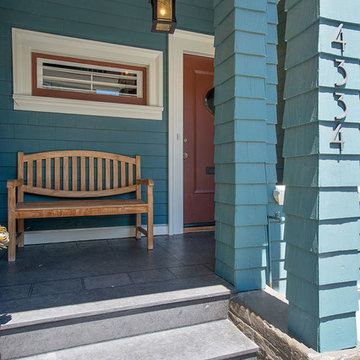
Custom Build Black Limestone deck
Photo of a small traditional front yard patio in San Francisco with tile and a roof extension.
Photo of a small traditional front yard patio in San Francisco with tile and a roof extension.
Small Victorian Patio Design Ideas
1
