Small Victorian Storage and Wardrobe Design Ideas
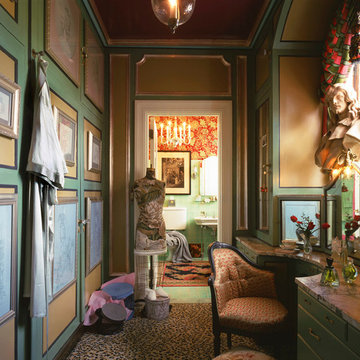
Robert Benson Photography
Small traditional women's dressing room in Bridgeport with green cabinets, carpet and multi-coloured floor.
Small traditional women's dressing room in Bridgeport with green cabinets, carpet and multi-coloured floor.
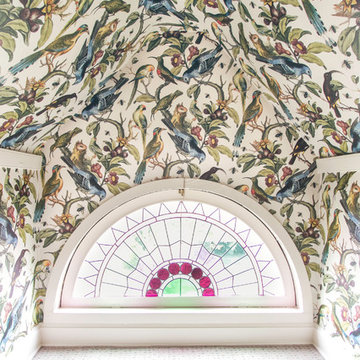
Wallpaper with vintage / antique illustrations of birds and insects, and a stained glass demilune semi-circle window.
Small traditional walk-in wardrobe in Chicago with carpet and beige floor.
Small traditional walk-in wardrobe in Chicago with carpet and beige floor.
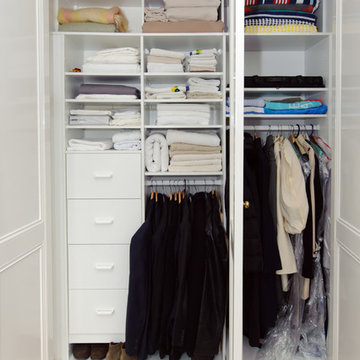
Abe Bastoli
Inspiration for a small traditional gender-neutral built-in wardrobe in Sydney with flat-panel cabinets, white cabinets and carpet.
Inspiration for a small traditional gender-neutral built-in wardrobe in Sydney with flat-panel cabinets, white cabinets and carpet.
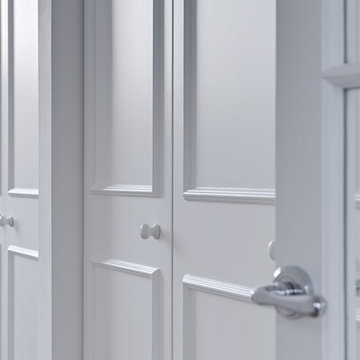
Notting Hill is one of the most charming and stylish districts in London. This apartment is situated at Hereford Road, on a 19th century building, where Guglielmo Marconi (the pioneer of wireless communication) lived for a year; now the home of my clients, a french couple.
The owners desire was to celebrate the building's past while also reflecting their own french aesthetic, so we recreated victorian moldings, cornices and rosettes. We also found an iron fireplace, inspired by the 19th century era, which we placed in the living room, to bring that cozy feeling without loosing the minimalistic vibe. We installed customized cement tiles in the bathroom and the Burlington London sanitaires, combining both french and british aesthetic.
We decided to mix the traditional style with modern white bespoke furniture. All the apartment is in bright colors, with the exception of a few details, such as the fireplace and the kitchen splash back: bold accents to compose together with the neutral colors of the space.
We have found the best layout for this small space by creating light transition between the pieces. First axis runs from the entrance door to the kitchen window, while the second leads from the window in the living area to the window in the bedroom. Thanks to this alignment, the spatial arrangement is much brighter and vaster, while natural light comes to every room in the apartment at any time of the day.
Ola Jachymiak Studio
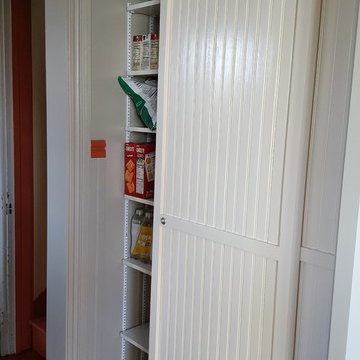
Pantry space in the hall transitioning from original home to addition
Small traditional gender-neutral built-in wardrobe in Cedar Rapids with medium hardwood floors, brown floor, beaded inset cabinets and white cabinets.
Small traditional gender-neutral built-in wardrobe in Cedar Rapids with medium hardwood floors, brown floor, beaded inset cabinets and white cabinets.
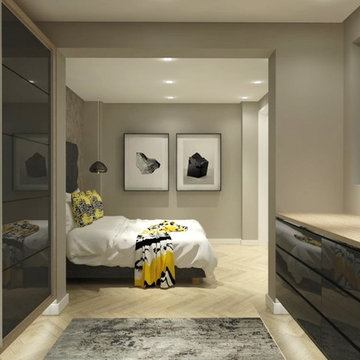
New walk in cupboard designed for client and to be installed
Inspiration for a small traditional gender-neutral walk-in wardrobe in Other with glass-front cabinets, dark wood cabinets and light hardwood floors.
Inspiration for a small traditional gender-neutral walk-in wardrobe in Other with glass-front cabinets, dark wood cabinets and light hardwood floors.
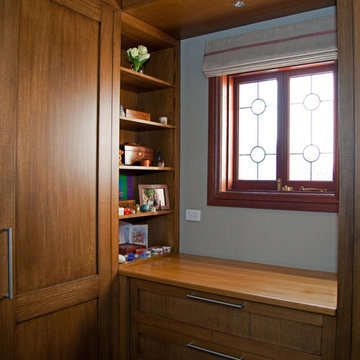
Photos by Sarah Wood Photography.
Architect’s notes:
Major refurbishment of an 1880’s Victorian home. Spaces were reconfigured to suit modern life while being respectful of the original building. A meandering family home with a variety of moods and finishes.
Special features:
Low-energy lighting
Grid interactive electric solar panels
80,000 liter underground rain water storage
Low VOC paints
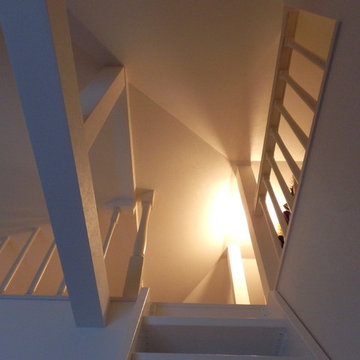
エレガントなロフト収納
木造2階建+屋根裏収納の家。
屋根裏収納の熱と臭気の解消のため、奥様の部屋(寝室ではない)の天井とクローゼットを空けて、はしご階段を付け、ロフト風にしました。
Photo of a small traditional women's walk-in wardrobe in Tokyo with open cabinets, vinyl floors and white floor.
Photo of a small traditional women's walk-in wardrobe in Tokyo with open cabinets, vinyl floors and white floor.
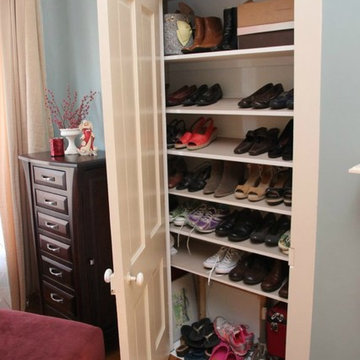
This is an example of a small traditional gender-neutral built-in wardrobe in Cleveland with recessed-panel cabinets, white cabinets, medium hardwood floors and brown floor.
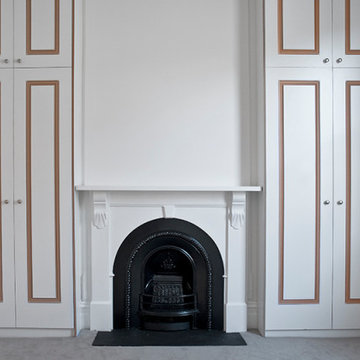
1890 Victorian heritage weatherboard home bathroom ,kitchen and wardrobe renovation
Small traditional storage and wardrobe in Melbourne.
Small traditional storage and wardrobe in Melbourne.
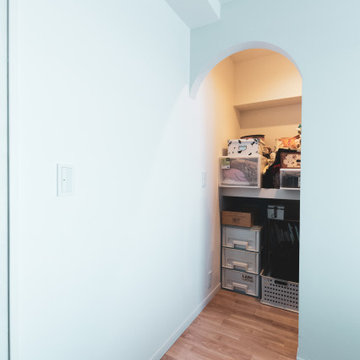
WIC内部は季節モノや夫婦の荷物を入れても大丈夫な容量になってます
Small traditional gender-neutral walk-in wardrobe with medium hardwood floors and beige floor.
Small traditional gender-neutral walk-in wardrobe with medium hardwood floors and beige floor.
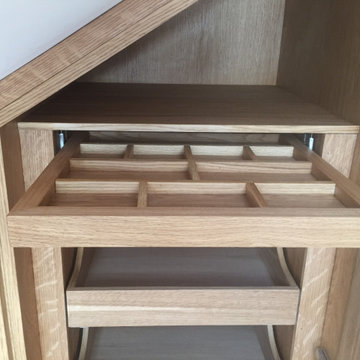
Inspiration for a small traditional storage and wardrobe in Essex with recessed-panel cabinets, medium wood cabinets and medium hardwood floors.
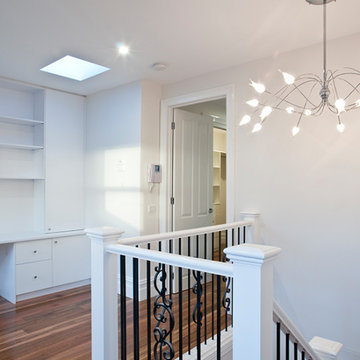
1890 Victorian heritage weatherboard home bathroom ,kitchen and wardrobe renovation
Design ideas for a small traditional storage and wardrobe in Melbourne.
Design ideas for a small traditional storage and wardrobe in Melbourne.
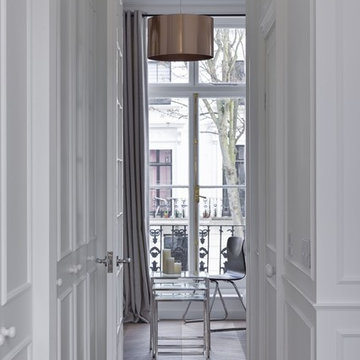
Notting Hill is one of the most charming and stylish districts in London. This apartment is situated at Hereford Road, on a 19th century building, where Guglielmo Marconi (the pioneer of wireless communication) lived for a year; now the home of my clients, a french couple.
The owners desire was to celebrate the building's past while also reflecting their own french aesthetic, so we recreated victorian moldings, cornices and rosettes. We also found an iron fireplace, inspired by the 19th century era, which we placed in the living room, to bring that cozy feeling without loosing the minimalistic vibe. We installed customized cement tiles in the bathroom and the Burlington London sanitaires, combining both french and british aesthetic.
We decided to mix the traditional style with modern white bespoke furniture. All the apartment is in bright colors, with the exception of a few details, such as the fireplace and the kitchen splash back: bold accents to compose together with the neutral colors of the space.
We have found the best layout for this small space by creating light transition between the pieces. First axis runs from the entrance door to the kitchen window, while the second leads from the window in the living area to the window in the bedroom. Thanks to this alignment, the spatial arrangement is much brighter and vaster, while natural light comes to every room in the apartment at any time of the day.
Ola Jachymiak Studio
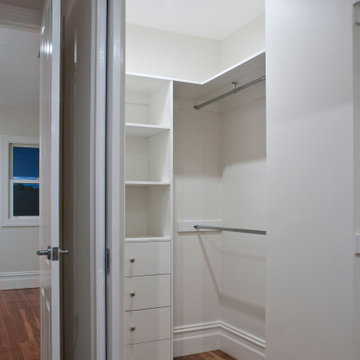
1890 Victorian heritage weatherboard home bathroom ,kitchen and wardrobe renovation
Small traditional storage and wardrobe in Melbourne.
Small traditional storage and wardrobe in Melbourne.
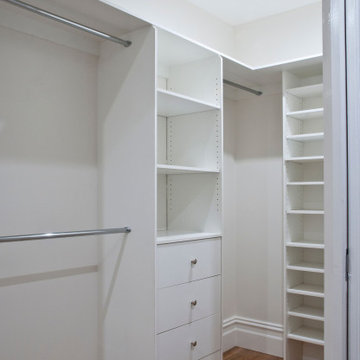
1890 Victorian heritage weatherboard home bathroom ,kitchen and wardrobe renovation
Photo of a small traditional storage and wardrobe in Melbourne.
Photo of a small traditional storage and wardrobe in Melbourne.
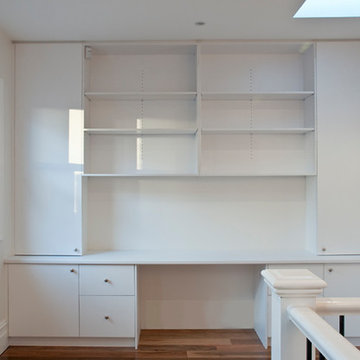
1890 Victorian heritage weatherboard home bathroom ,kitchen and wardrobe renovation
Inspiration for a small traditional storage and wardrobe in Melbourne.
Inspiration for a small traditional storage and wardrobe in Melbourne.
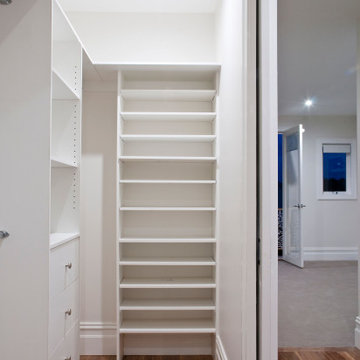
1890 Victorian heritage weatherboard home bathroom ,kitchen and wardrobe renovation
Small traditional storage and wardrobe in Melbourne.
Small traditional storage and wardrobe in Melbourne.
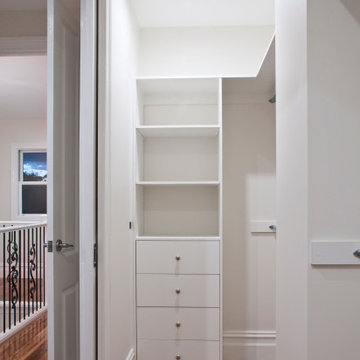
1890 Victorian heritage weatherboard home bathroom ,kitchen and wardrobe renovation
Design ideas for a small traditional storage and wardrobe in Melbourne.
Design ideas for a small traditional storage and wardrobe in Melbourne.
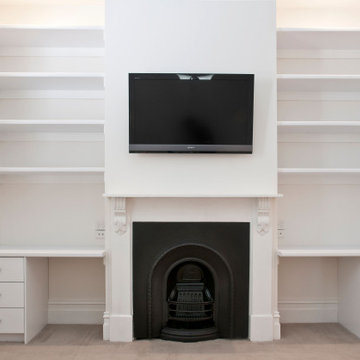
1890 Victorian heritage weatherboard home bathroom ,kitchen and wardrobe renovation
Design ideas for a small traditional storage and wardrobe in Melbourne.
Design ideas for a small traditional storage and wardrobe in Melbourne.
Small Victorian Storage and Wardrobe Design Ideas
1