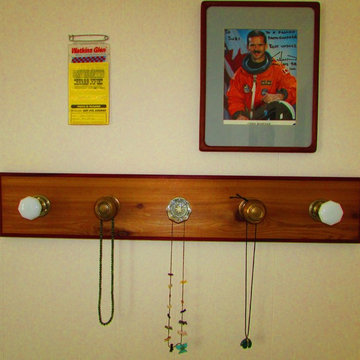Small Yellow Entryway Design Ideas
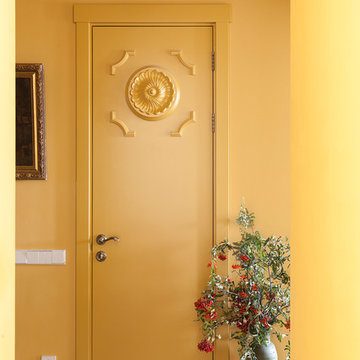
Юрий Гришко
Photo of a small transitional entry hall in Moscow with yellow walls, marble floors and brown floor.
Photo of a small transitional entry hall in Moscow with yellow walls, marble floors and brown floor.
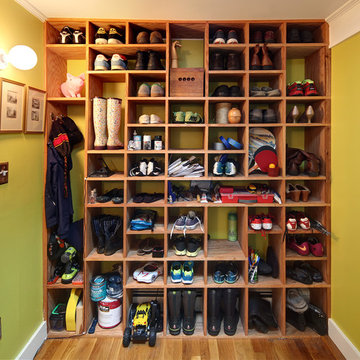
Horne Visual Media
Photo of a small contemporary mudroom in Boston with green walls, medium hardwood floors and a single front door.
Photo of a small contemporary mudroom in Boston with green walls, medium hardwood floors and a single front door.
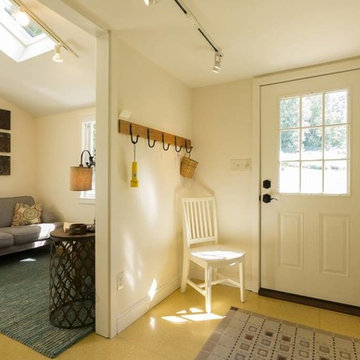
Design ideas for a small traditional foyer in Philadelphia with white walls, ceramic floors, a single front door, a white front door and beige floor.
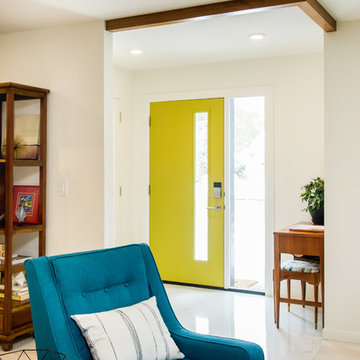
D & M Images
This is an example of a small midcentury front door in Other with white walls, light hardwood floors, a single front door and a yellow front door.
This is an example of a small midcentury front door in Other with white walls, light hardwood floors, a single front door and a yellow front door.
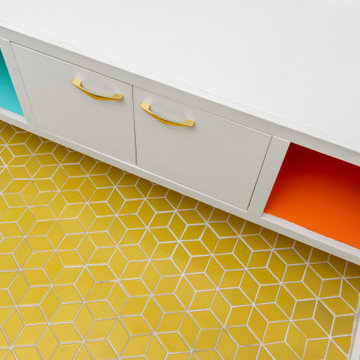
Midcentury Modern inspired new build home. Color, texture, pattern, interesting roof lines, wood, light!
This is an example of a small midcentury mudroom in Detroit with white walls, light hardwood floors, a double front door, a dark wood front door and brown floor.
This is an example of a small midcentury mudroom in Detroit with white walls, light hardwood floors, a double front door, a dark wood front door and brown floor.
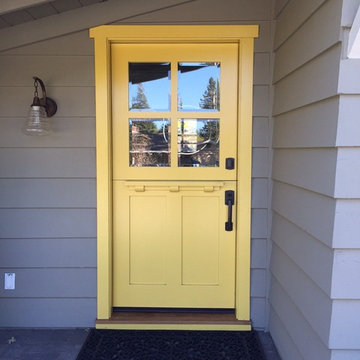
Antigua Doors
This is an example of a small transitional front door in San Francisco with grey walls, slate floors, a dutch front door and a yellow front door.
This is an example of a small transitional front door in San Francisco with grey walls, slate floors, a dutch front door and a yellow front door.
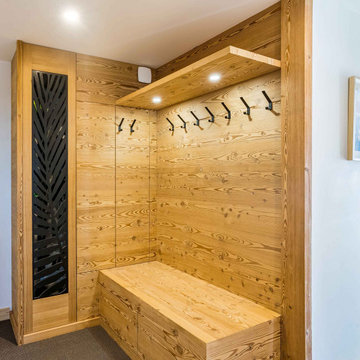
Agencement d'une entrée avec porte-manteau et sèche-chaussures sur mesure en bois mélèze
This is an example of a small country entryway in Other.
This is an example of a small country entryway in Other.
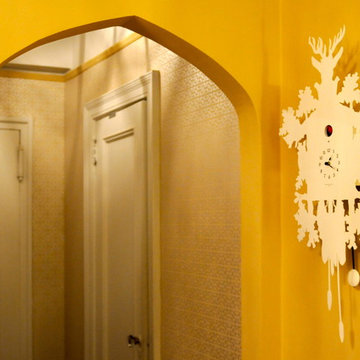
Fun playful entry room sets the tone for the entire space.
Photography: Kathleen Cain Photograhpy
Photo of a small eclectic foyer in New York with multi-coloured walls, medium hardwood floors, a single front door, a white front door and brown floor.
Photo of a small eclectic foyer in New York with multi-coloured walls, medium hardwood floors, a single front door, a white front door and brown floor.

Mudrooms are practical entryway spaces that serve as a buffer between the outdoors and the main living areas of a home. Typically located near the front or back door, mudrooms are designed to keep the mess of the outside world at bay.
These spaces often feature built-in storage for coats, shoes, and accessories, helping to maintain a tidy and organized home. Durable flooring materials, such as tile or easy-to-clean surfaces, are common in mudrooms to withstand dirt and moisture.
Additionally, mudrooms may include benches or cubbies for convenient seating and storage of bags or backpacks. With hooks for hanging outerwear and perhaps a small sink for quick cleanups, mudrooms efficiently balance functionality with the demands of an active household, providing an essential transitional space in the home.
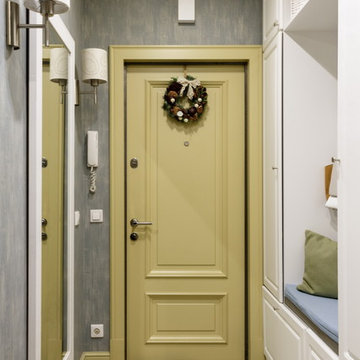
Design ideas for a small traditional entry hall in Moscow with grey walls, a single front door, a yellow front door and multi-coloured floor.
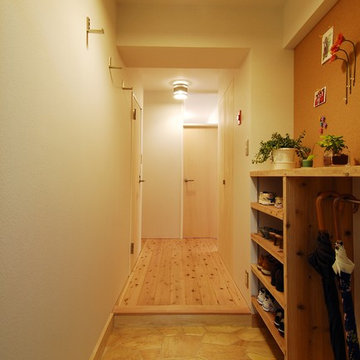
Photo of a small contemporary entry hall in Tokyo with white walls, vinyl floors, a single front door, a white front door and beige floor.
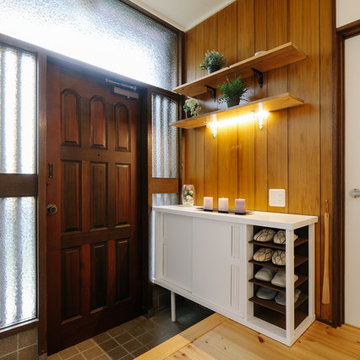
This is an example of a small asian entry hall in Other with brown walls, light hardwood floors, a single front door, a dark wood front door and beige floor.
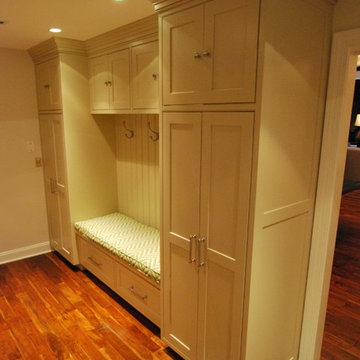
Alexandria, Virginia custom beige mudroom cabinetry with upholstered green and white chevron bench by Michael Molesky
This is an example of a small traditional mudroom in DC Metro with beige walls, dark hardwood floors and brown floor.
This is an example of a small traditional mudroom in DC Metro with beige walls, dark hardwood floors and brown floor.
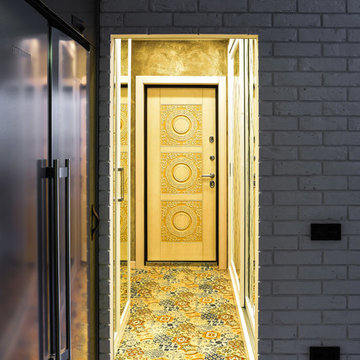
Inspiration for a small contemporary front door in Moscow with grey walls, terra-cotta floors, a single front door, a medium wood front door and multi-coloured floor.
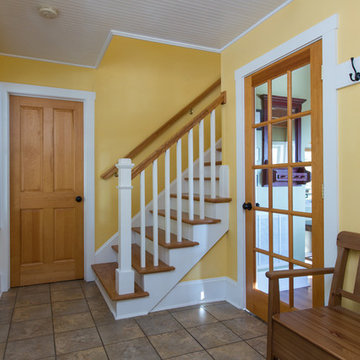
This is an example of a small traditional entry hall in DC Metro with yellow walls, ceramic floors, a single front door, a medium wood front door and brown floor.
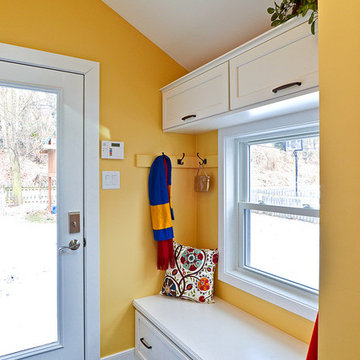
Storage was another goal of the project. Our clients wanted a functional option, but did not want to sacrifice organization and aesthetic. A built-in mudroom bench serves all of these needs.
Photo Credit: Mike Irby
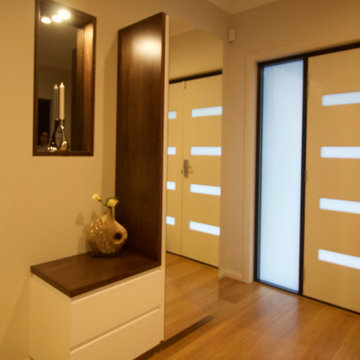
Shoe cabinet and mirrored alcoves at entry drawers can also act as a little bench seat for putting shoes on and off.
Natural Timber Veneer in stained Tasmanian oak with two pack poly satin finish and sharknose shadow rail to open with mirrored door front.
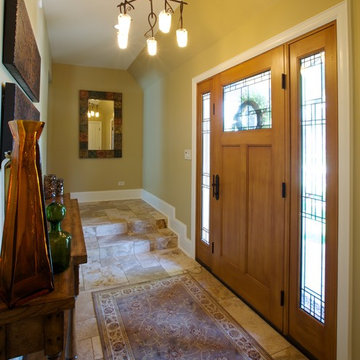
The clients came to LaMantia requesting a more grand arrival to their home. They yearned for a large Foyer and LaMantia architect, Gail Lowry, designed a jewel. This lovely home, on the north side of Chicago, had an existing off-center and set-back entry. Lowry viewed this set-back area as an excellent opportunity to enclose and add to the interior of the home in the form of a Foyer.
Before
Before
Before
Before
With the front entrance now stepped forward and centered, the addition of an Arched Portico dressed with stone pavers and tapered columns gave new life to this home.
The final design incorporated and re-purposed many existing elements. The original home entry and two steps remain in the same location, but now they are interior elements. The original steps leading to the front door are now located within the Foyer and finished with multi-sized travertine tiles that lead the visitor from the Foyer to the main level of the home.
After
After
After
After
After
After
The details for the exterior were also meticulously thought through. The arch of the existing center dormer was the key to the portico design. Lowry, distressed with the existing combination of “busy” brick and stone on the façade of the home, designed a quieter, more reserved facade when the dark stained, smooth cedar siding of the second story dormers was repeated at the new entry.
Visitors to this home are now first welcomed under the sheltering Portico and then, once again, when they enter the sunny warmth of the Foyer.
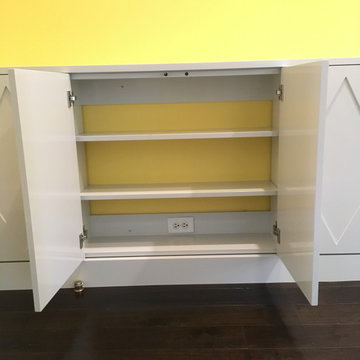
We collaborated with the interior designer on several designs before making this shoe storage cabinet. A busy Beacon Hill Family needs a place to land when they enter from the street. The narrow entry hall only has about 9" left once the door is opened and it needed to fit under the doorknob as well.
Small Yellow Entryway Design Ideas
1
