Small Yellow Living Room Design Photos
Refine by:
Budget
Sort by:Popular Today
1 - 20 of 235 photos
Item 1 of 3

Design ideas for a small contemporary open concept living room in Sydney with white walls, concrete floors and a wall-mounted tv.
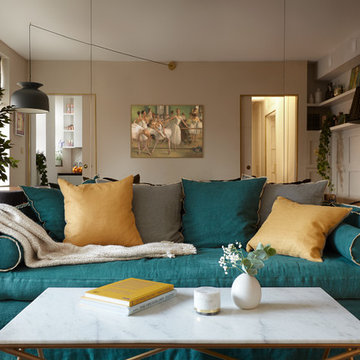
Living room. Use of Mirrors to extend the space.
This apartment is designed by Black and Milk Interior Design. They specialise in Modern Interiors for Modern London Homes. https://blackandmilk.co.uk
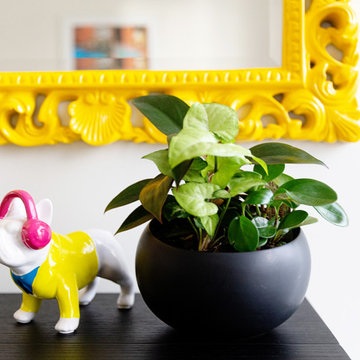
This is an example of a small contemporary enclosed living room in Melbourne with white walls, carpet and grey floor.
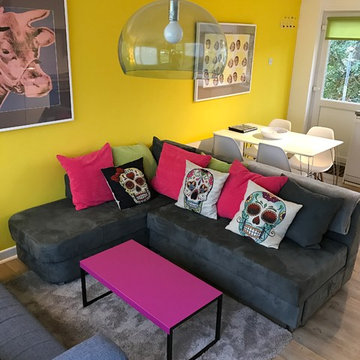
groovy little sofa
Small eclectic open concept living room in Gloucestershire with yellow walls and vinyl floors.
Small eclectic open concept living room in Gloucestershire with yellow walls and vinyl floors.
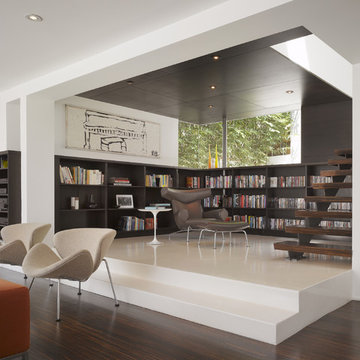
The library is a room within a room -- an effect that is enhanced by a material inversion; the living room has ebony, fired oak floors and a white ceiling, while the stepped up library has a white epoxy resin floor with an ebony oak ceiling.
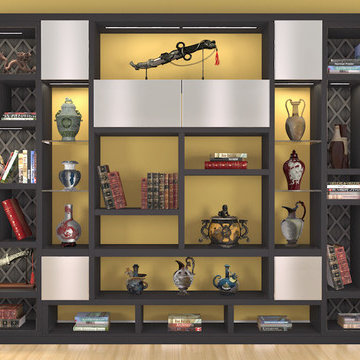
Inspiration for a small asian living room in Los Angeles with yellow walls, medium hardwood floors, no fireplace and no tv.

Sun, sand, surf, and some homosexuality. Welcome to Ptown! Our home is inspired by summer breezes, local flair, and a passion for togetherness. We created layers using natural fibers, textual grasscloths, “knotty” artwork, and one-of-a-kind vintage finds. Brass metals, exposed ceiling planks, and unkempt linens provide beachside casualness.
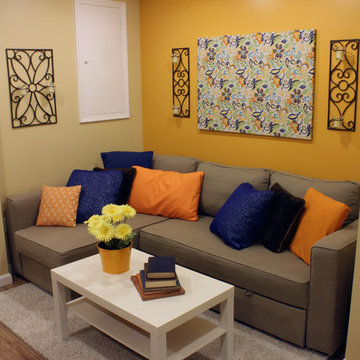
This entryway and living area are part of an adventuresome project my wife and I embarked upon to create a complete apartment in the basement of our townhouse. We designed a floor plan that creatively and efficiently used all of the 385-square-foot-space, without sacrificing beauty, comfort or function – and all without breaking the bank! To maximize our budget, we did the work ourselves and added everything from thrift store finds to DIY wall art to bring it all together.
Our normal décor tends towards earth tones and old-world styles. In this project we had the chance to branch out and play with a new style and color palette. We chose orange for the living area’s accent wall and paired this with royal blue to create a look that is warm, bright, and bold.
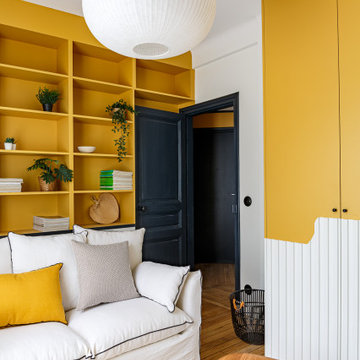
This is an example of a small midcentury living room in Paris with a library, white walls, light hardwood floors and no tv.
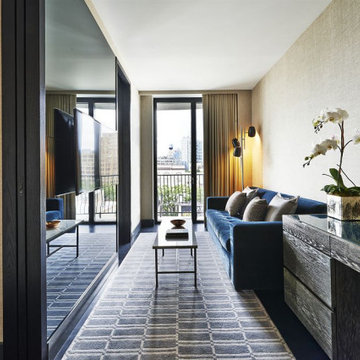
Design ideas for a small contemporary open concept living room in New York with beige walls, dark hardwood floors, a wall-mounted tv and brown floor.
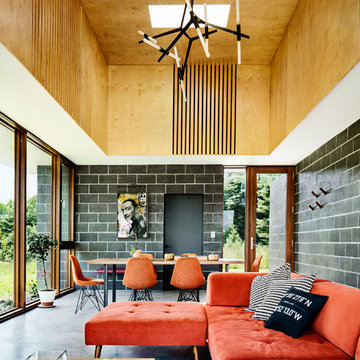
Small modern open concept living room in New York with grey walls, concrete floors, a concrete fireplace surround and grey floor.
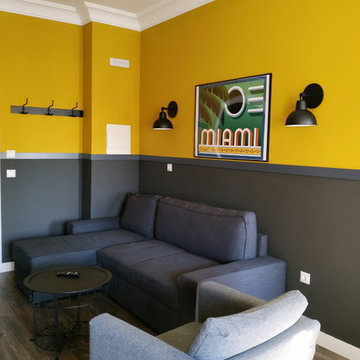
Apartamento 101
Photo of a small open concept living room in Other with yellow walls, ceramic floors, a wall-mounted tv and brown floor.
Photo of a small open concept living room in Other with yellow walls, ceramic floors, a wall-mounted tv and brown floor.
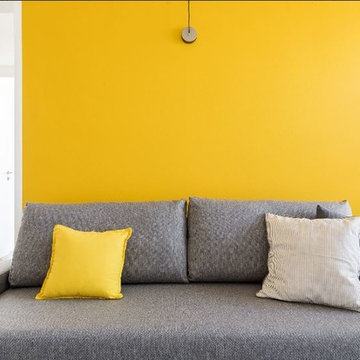
in questo piacevole soggiorno trova posto un piccolo angolo cottura che si sa trasformare in zona tv. il divano letto rende questo spazio utilizzabile anche come seconda camera da letto
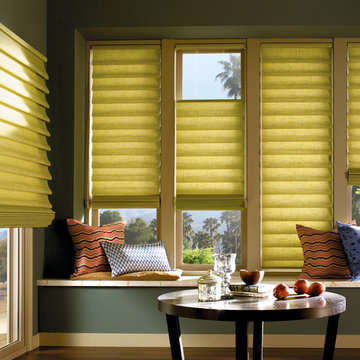
Hunter Douglas Window Fashions
Design ideas for a small eclectic enclosed living room in San Francisco with a library and green walls.
Design ideas for a small eclectic enclosed living room in San Francisco with a library and green walls.
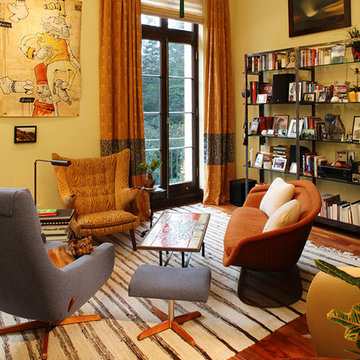
Design ideas for a small eclectic open concept living room in San Francisco with yellow walls and medium hardwood floors.

Photo of a small transitional enclosed living room in London with a library, blue walls, medium hardwood floors, a standard fireplace, a plaster fireplace surround and brown floor.
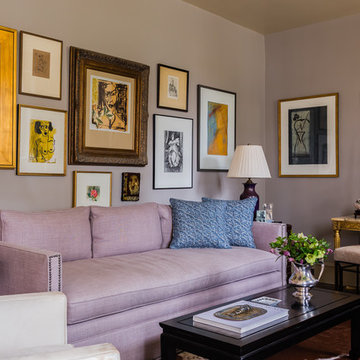
sofa, hide chair, hide bench and mirror by vanCollier
Catherine Nguyen Photography
Small eclectic formal living room in Raleigh with grey walls, no fireplace and no tv.
Small eclectic formal living room in Raleigh with grey walls, no fireplace and no tv.
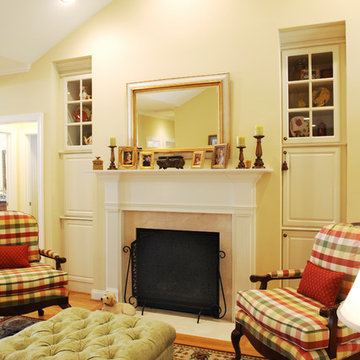
Small traditional open concept living room in DC Metro with yellow walls, light hardwood floors and a standard fireplace.
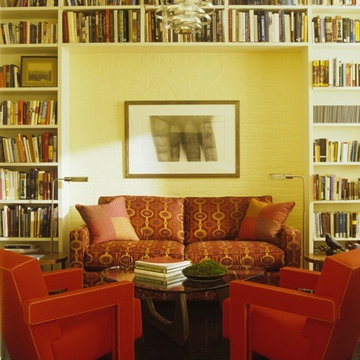
Pieter Estersohn Photography, New York City
Small modern living room in New York with a library, white walls and dark hardwood floors.
Small modern living room in New York with a library, white walls and dark hardwood floors.
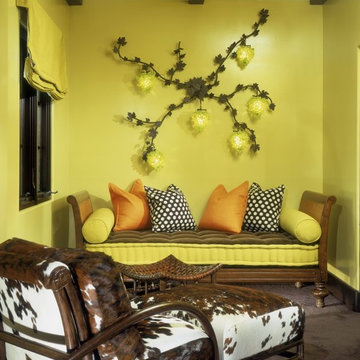
Custom iron light fixture, Custom made cushion with tufted top and french ticking sides designed by Passione. Daybed designed by Passione.
Design ideas for a small eclectic enclosed living room in Orange County with green walls, carpet, no fireplace and no tv.
Design ideas for a small eclectic enclosed living room in Orange County with green walls, carpet, no fireplace and no tv.
Small Yellow Living Room Design Photos
1