Small Yellow Staircase Design Ideas
Refine by:
Budget
Sort by:Popular Today
1 - 20 of 78 photos
Item 1 of 3

The front staircase of this historic Second Empire Victorian home was beautifully detailed but dark and in need of restoration. It gained lots of light and became a focal point when we removed the walls that formerly enclosed the living spaces. Adding a small window brought even more light. We meticulously restored the balusters, newel posts, curved plaster, and trim. It took finesse to integrate the existing stair with newly leveled floor, raised ceiling, and changes to adjoining walls. The copper color accent wall really brings out the elegant line of this staircase.
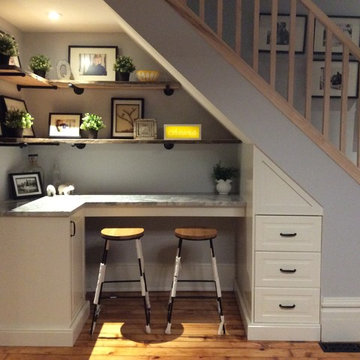
We added custom storage and a desk area under these stairs to optimize usable space for our client.
Photo of a small traditional wood straight staircase in Toronto with wood risers and wood railing.
Photo of a small traditional wood straight staircase in Toronto with wood risers and wood railing.
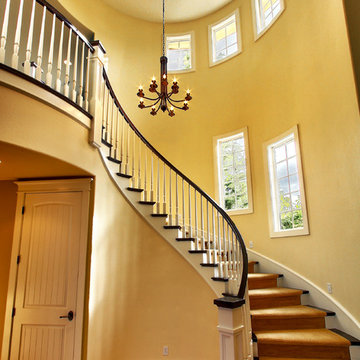
Maple 6010 curved handrail with 1 3/4'' dowel top balusters, Maple tread end caps and wall treads with painted skirt board and mitered risers, Custom 6 inch painted flat panel box newels with wrap and flat maple top cap.
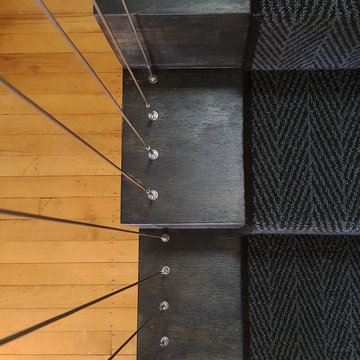
Detail of the black stained plywood stair, tension wire balustrade and herringbone pattern carpet runner.
Photograph: Kate Beilby
Inspiration for a small industrial painted wood floating staircase in Auckland with painted wood risers and metal railing.
Inspiration for a small industrial painted wood floating staircase in Auckland with painted wood risers and metal railing.
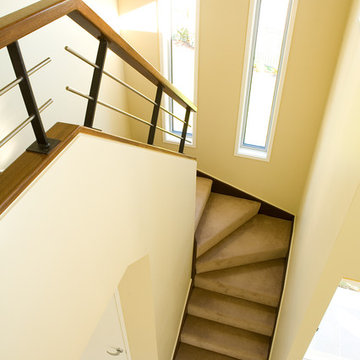
Light streaming through the motif aligned stairway windows.
Design ideas for a small carpeted u-shaped staircase in Brisbane with carpet risers.
Design ideas for a small carpeted u-shaped staircase in Brisbane with carpet risers.
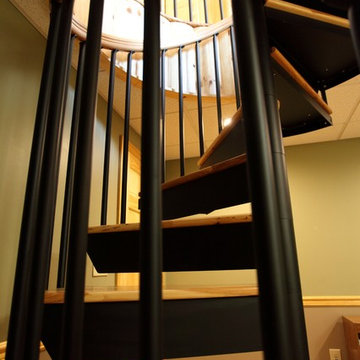
The homeowner chose a code compliant Configurable Steel Spiral Stair. The code risers and additional spindles add safety.
Photo of a small traditional wood spiral staircase in Philadelphia with metal risers.
Photo of a small traditional wood spiral staircase in Philadelphia with metal risers.
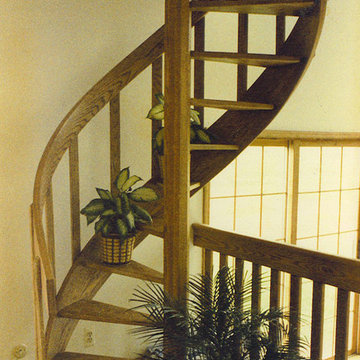
http://www.levimillerphotography.com/
Photo of a small wood spiral staircase in New York with open risers.
Photo of a small wood spiral staircase in New York with open risers.
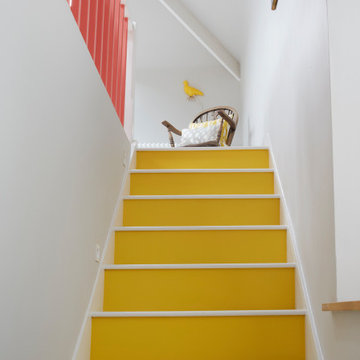
A light and bright studio apartment. White walls are broken up by using colourful painted furniture and fabrics in this minimal style holiday apartment. Bright yellow painted stair risers lead the way up.
See more of this project on my website portfolio
https://www.gemmadudgeon.com
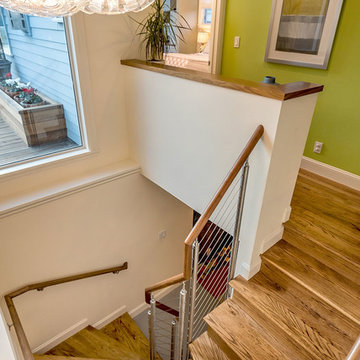
Photo of a small midcentury wood spiral staircase in San Francisco with wood risers.
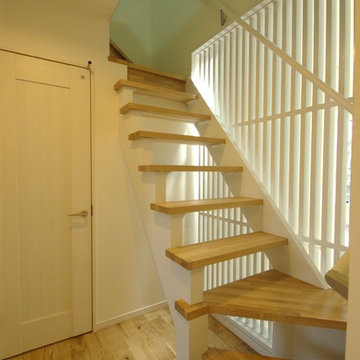
小屋裏収納に向かう階段
奥がサンルーム吹抜け。
Photo of a small contemporary wood staircase in Kyoto with open risers and wood railing.
Photo of a small contemporary wood staircase in Kyoto with open risers and wood railing.
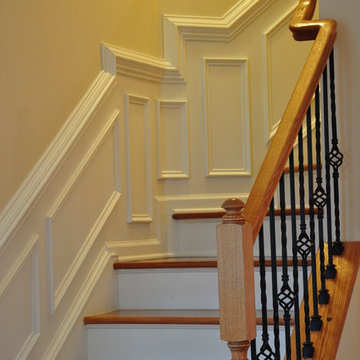
The Finishing Company Richmond Va
Small traditional wood curved staircase in Richmond with painted wood risers and metal railing.
Small traditional wood curved staircase in Richmond with painted wood risers and metal railing.
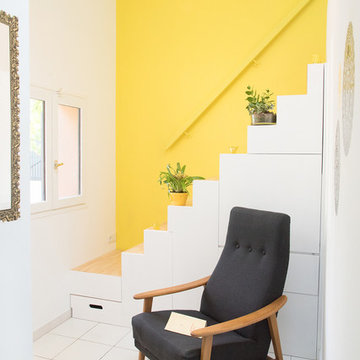
Escalier bois sur mesure avec placards aménagés réalisé par Pierrick Menuiserie
Photo of a small contemporary wood straight staircase in Marseille.
Photo of a small contemporary wood straight staircase in Marseille.
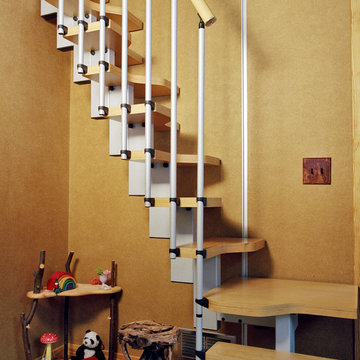
Embedded in a Colorado ski resort and accessible only via snowmobile during the winter season, this 1,000 square foot cabin rejects anything ostentatious and oversized, instead opting for a cozy and sustainable retreat from the elements.
This zero-energy grid-independent home relies greatly on passive solar siting and thermal mass to maintain a welcoming temperature even on the coldest days.
The Wee Ski Chalet was recognized as the Sustainability winner in the 2008 AIA Colorado Design Awards, and was featured in Colorado Homes & Lifestyles magazine’s Sustainability Issue.
Michael Shopenn Photography
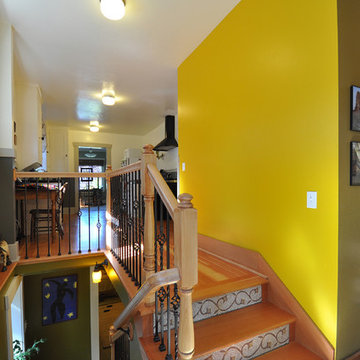
Architect: Grouparchitect.
General Contractor: S2 Builders.
Photography: Grouparchitect.
This is an example of a small arts and crafts wood u-shaped staircase in Seattle with tile risers.
This is an example of a small arts and crafts wood u-shaped staircase in Seattle with tile risers.
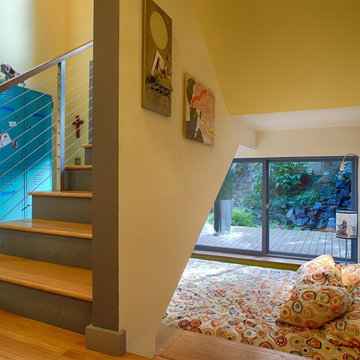
CAST Architecture
Photo of a small contemporary wood u-shaped staircase in Seattle with painted wood risers.
Photo of a small contemporary wood u-shaped staircase in Seattle with painted wood risers.
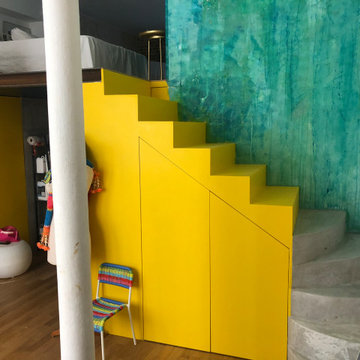
Réalisation d'un escalier sur mesure bi matières dans un atelier, bois et béton. Le contraste des couleurs et des lignes. Placard invisible sous l'escalier, a la fois structurel et fonctionnel pour une optimisation de l'espace, challenge tant répandu à Paris! Une peinture décorative murale, en attendant que la jungle intérieure poussent...
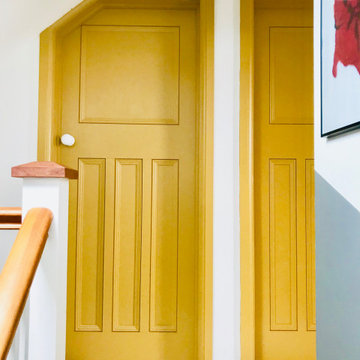
This Loft Conversion landing has been made into a happy space by simply painting the doors and architrave in India Yellow by Farrow & Ball, which really stands out against the white walls and floor. Then we have the gorgeous grey of London Roof by Designers Guild painted up to dado height as you come up the winding stairs, a practical solution for mucky finger prints as this floor houses the bedrooms of 2 teenagers. The scheme is brought to life further by black and white floor tiles as you enter the bathroom and a stripy laundry basket from Cox & Cox. Then last but not least, there is a gallery wall of artwork from the children, created over the years and treasured in simple black or white picture frames. It brings us joy every day (although don't look behind these beautiful bedroom doors, the bedrooms resemble a bomb site).
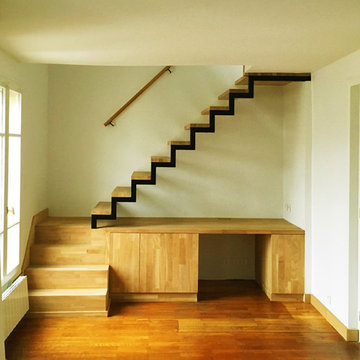
Pour relier deux appartements sans laisser la trémie occuper trop de place, l'idée d'un bureau et de rangements est rapidement apparue au niveau inférieur, alors qu'au-dessus, une estrade vient recouvrir en partie l'ouverture.
crédits photo: spark-architecture
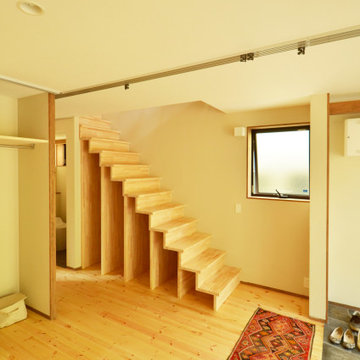
階段下を活用した収納
Photo of a small scandinavian wood straight staircase in Other with wood risers.
Photo of a small scandinavian wood straight staircase in Other with wood risers.
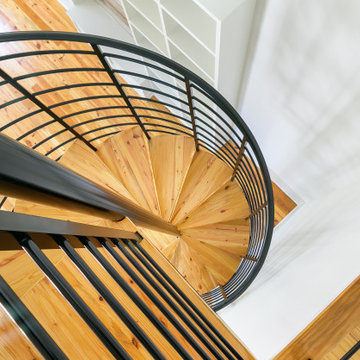
This is an example of a small beach style wood spiral staircase in Charleston with open risers and metal railing.
Small Yellow Staircase Design Ideas
1