Small Yellow Storage and Wardrobe Design Ideas
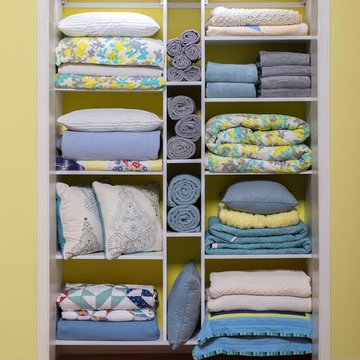
Design ideas for a small transitional gender-neutral built-in wardrobe in Philadelphia with white cabinets, open cabinets and medium hardwood floors.
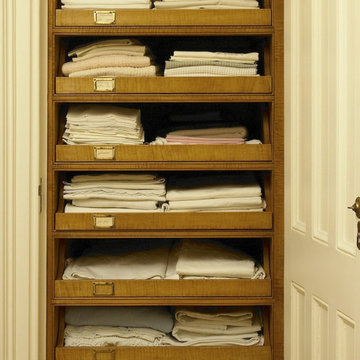
www.ellenmcdermott.com
Photo of a small transitional built-in wardrobe in New York with light wood cabinets and medium hardwood floors.
Photo of a small transitional built-in wardrobe in New York with light wood cabinets and medium hardwood floors.
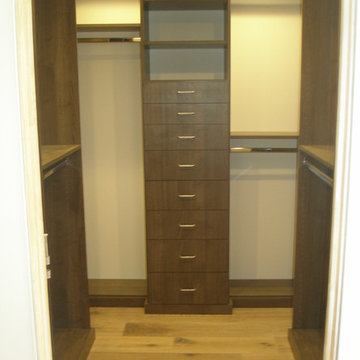
As with many closet projects, the challenge here was to maximize storage to accommodate a lot of storage in a limited space. In this case, the client was very tall and requested that the storage go to the ceiling. From a design perspective, the customer wanted a warm but modern look, so we went with dark wood accents, flat front-drawers and simple hardware.
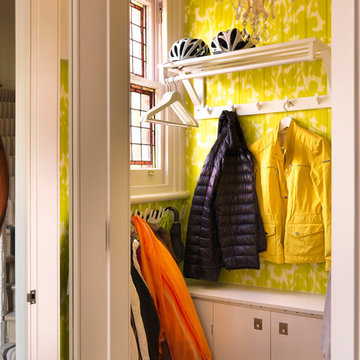
Inspiration for a small transitional women's built-in wardrobe in London with light hardwood floors.
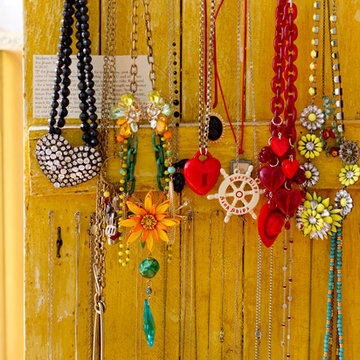
hanging necklaces on separate nails or hooks for ease of access.
photo: Rikki Snyder
This is an example of a small eclectic gender-neutral dressing room in New York.
This is an example of a small eclectic gender-neutral dressing room in New York.
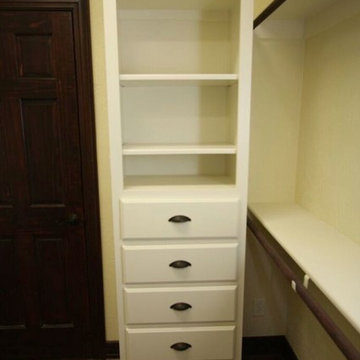
Master closet linen cabinets
Design ideas for a small traditional gender-neutral walk-in wardrobe in Other with open cabinets, white cabinets, medium hardwood floors and brown floor.
Design ideas for a small traditional gender-neutral walk-in wardrobe in Other with open cabinets, white cabinets, medium hardwood floors and brown floor.
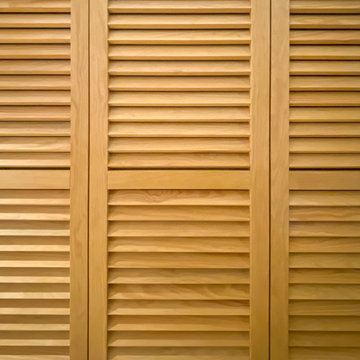
Small contemporary gender-neutral built-in wardrobe in Bordeaux with louvered cabinets, light wood cabinets, light hardwood floors, brown floor and exposed beam.
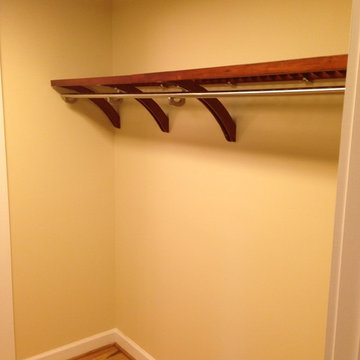
Master closet is a unique, "walk-through" design, which proves quite functional as it also serves as hallway to access the bathroom. We carved the bath and closet out of what used to be a porch.
wylierider
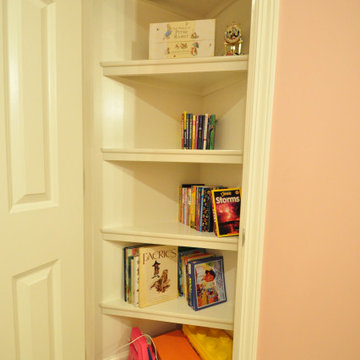
An unused corner was converted into a second closet to house the daughter's art supplies, and a large custom walk-in closet was designed into the space to include plenty of shelving and storage capacity for clothing and personal items.
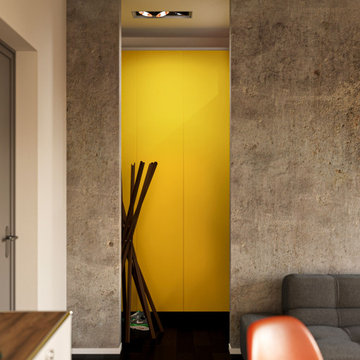
This is an example of a small contemporary gender-neutral dressing room in Berlin with flat-panel cabinets, yellow cabinets, dark hardwood floors and black floor.
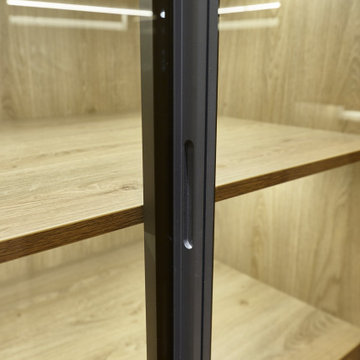
Гардеробная комната. Здесь нами разработаны различные ниши и ящики для хранения вещей. Для фасадов с матовым стеклом использовался металлический профиль mixal, который мы эксклюзивно завозим с Европы.
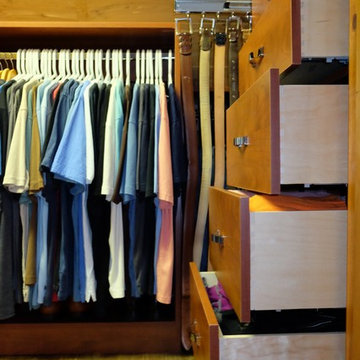
Making the most of a small attic space for a new closet in Riverside, Illinois. Sienna Apple color with polished chrome hardware and strap handles, velvet jewelry drawer and cedar lined drawers.
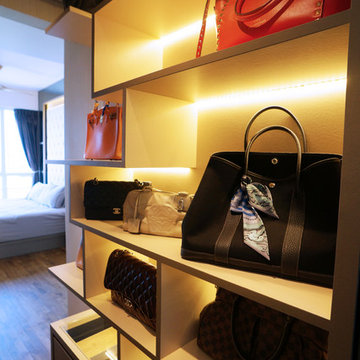
Luxe Edition handbags showcase
Inspiration for a small modern women's walk-in wardrobe in Singapore with beige cabinets and dark hardwood floors.
Inspiration for a small modern women's walk-in wardrobe in Singapore with beige cabinets and dark hardwood floors.
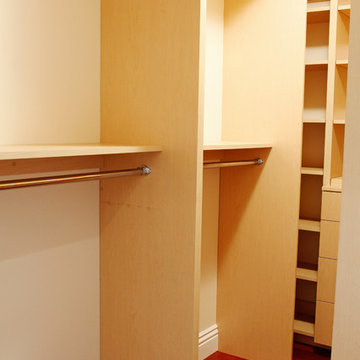
Inspiration for a small traditional gender-neutral built-in wardrobe in Orange County with open cabinets, white cabinets and dark hardwood floors.
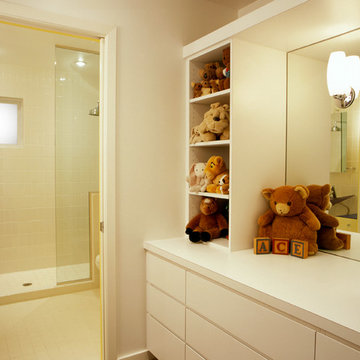
In what was previously the master ensuite (now the bathroom for the young son), the homeowners wanted a bathroom that was appropriate for as a 5-year old, but contemporary enough to be relevant as he grew up. The walk-through dressing room acquired new built-ins and aligned glass-lites in the sliding doors between rooms and the exterior pane, provide daylight throughout.
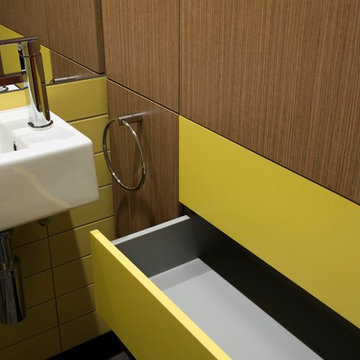
Nicholas Watt
Design ideas for a small gender-neutral walk-in wardrobe in Sydney with flat-panel cabinets, medium wood cabinets and linoleum floors.
Design ideas for a small gender-neutral walk-in wardrobe in Sydney with flat-panel cabinets, medium wood cabinets and linoleum floors.
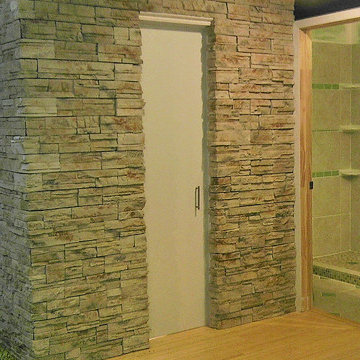
Client contacted us to convert a portion of his carport into a master bedroom. Due to limited square footage (to keep partial use of carport for it's intended purpose) we suggested the use of pocket doors and in-setting the media devices in the area designated for a closet.
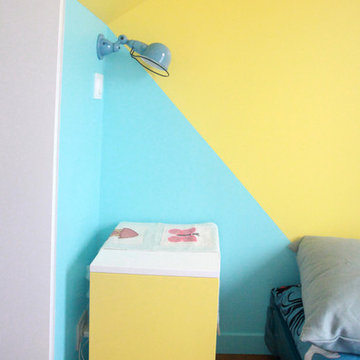
Les mobiliers créés et dessinés par la société ArchiChov' sont ensuite réalisé par une société partenaire de confiance (Menuiserie, Peinture, Électricité...)
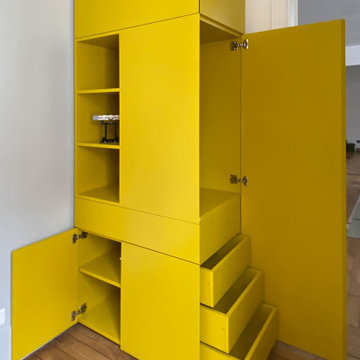
Meuble baptisé meuble transformer en clin d’oeil aux célèbres personnages.
A leur image il s’ouvre et se transforme selon divers scénarii selon les besoins : coffre penderie étagères et bureau
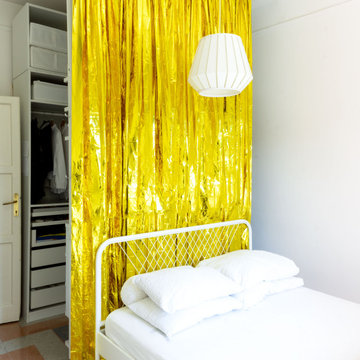
Inspiration for a small contemporary gender-neutral walk-in wardrobe in Rome with marble floors, open cabinets, white cabinets and multi-coloured floor.
Small Yellow Storage and Wardrobe Design Ideas
1