Split-level Exterior Design Ideas with a Butterfly Roof
Refine by:
Budget
Sort by:Popular Today
1 - 15 of 15 photos
Item 1 of 3
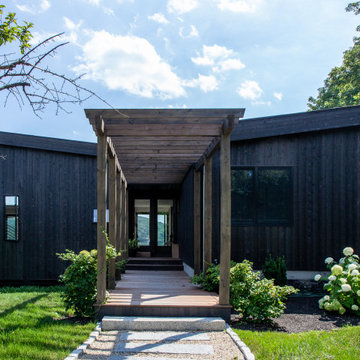
Inspiration for a mid-sized contemporary split-level black house exterior in New York with wood siding, a butterfly roof and a mixed roof.
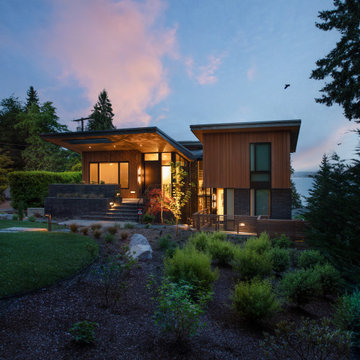
Wingspan adjoins a community park, opening to an eastern entry court, southern recreation/gardening court, and park greenspace to the west. The house is organized on five half-levels set effortlessly around a central atrium/stair lightwell, dividing the spaces inside horizontally + vertically. Playful roofs and forms reflect one of the owner’s mid-century modern boyhood homes. Work, play, guest + community, and sleeping spaces for a family of five focus on gathering and orienting toward views, landscaped courts, and a glass and steel circulation core.
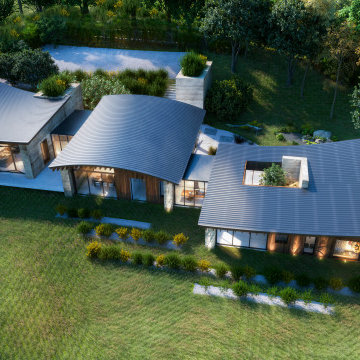
This birds eye view of the house demonstrates the stepped levels and how the design follows the contours of the slope. Each of the three blocks are connected by glazed link spaces. This design has a simple logic to arrange a large house on a sloping site, without the costs of excavating large quantities of material to cut into the slope.
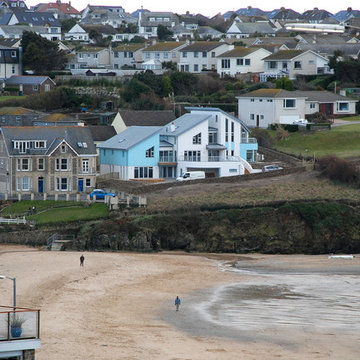
This extensive, five bedroom family home in a stunning cliff-top location overlooking Porth beach, Newquay, has three mono-pitched slate roof elements designed to break up the roofline and reduce the mass, giving the appearance of smaller structures. The house as been designed to respond to its beach side location and maximise panoramic ocean vistas.
Internally, a grand spiral staircase sweeps down to the main, sea-facing, reception areas, which open onto a large terrace that blurs the boundaries between indoor and outdoor spaces.
Additional living spaces include a games room and garden room. Leisure facilities integrated into the house include a home bar and swimming pool, with dedicated changing and shower amenities.
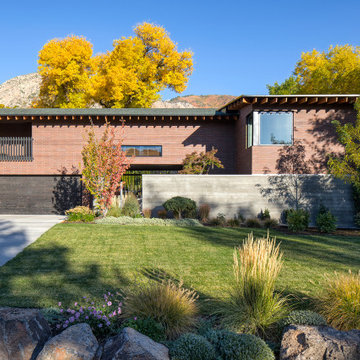
The entry to this home is sheltered behind a board formed concrete wall that creates an semi enclosed court. The back wall of the court is a screen that offers filtered views of the back garden.
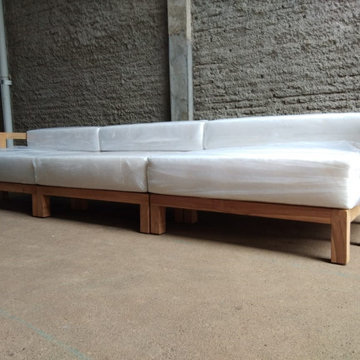
Loose teak furniture from custom design furniture manufacturing. Feel free to contact us at https://wikiteak.com
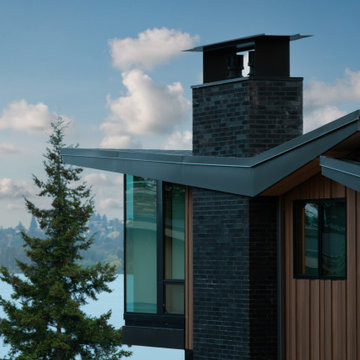
Wingspan’s gull wing roofs are pitched in two directions and become an outflowing of interiors, lending more or less scale to public and private space within. Beyond the dramatic aesthetics, the roof forms serve to lend the right scale to each interior space below while lifting the eye to light and views of water and sky. This concept begins at the big east porch sheltered under a 15-foot cantilevered roof; neighborhood-friendly porch and entry are adjoined by shared home offices that can monitor the front of the home. The entry acts as a glass lantern at night, greeting the visitor; the interiors then gradually expand to the rear of the home, lending views of park, lake and distant city skyline to key interior spaces such as the bedrooms, living-dining-kitchen and family game/media room.
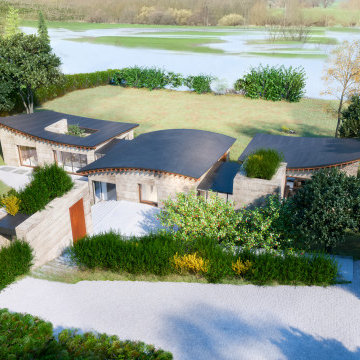
Roof level showing the full extent of this self build house in open countryside adjacent to the Lugg valley. The arrival area has space for cars and from here guests can move to the lower levels to the entrance space.
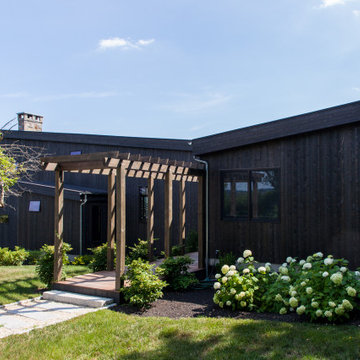
This is an example of a mid-sized contemporary split-level black house exterior in Other with wood siding, a butterfly roof and a mixed roof.
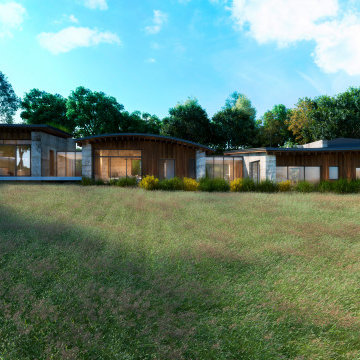
A self build house in open countryside set within the Lugg valley. This house issues stepped levels to extend down a slope to allow garden spaces to be integrated into the design.
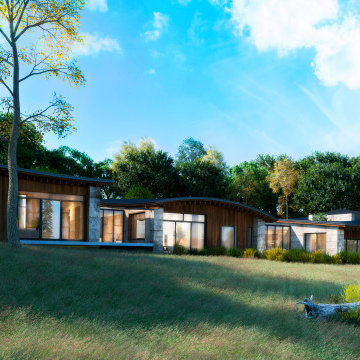
View of the self build house from the garden area. Trees, lawn, and edible garden spaces are woven around the design to create a very well connected house to the green surroundings. The curved form of the roof follows the slope of the ground so that the design is integrated into the landscape character and setting.
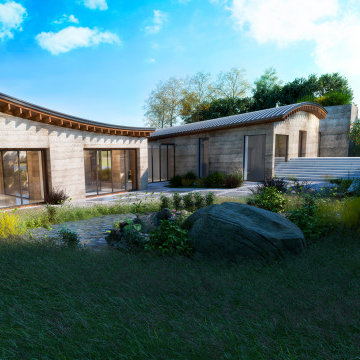
The self build house has access to gardens all around the site. This pond space is a wet land garden and is a balancing pond to absorb the run off from the roof to capture rainfall from the site. The water is used for irrigation and support of bio-diversity on the site.
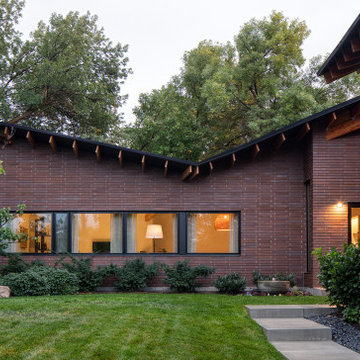
This butterfly roof is canted in two directions, the one obvious in this image. It is also sloped front to back to harness gravity to direct rain and melted snow to a downspout on the opposite side of the house. The upward pitched roof mirrors the slope of the Wasatch Mountains located just out of frame.

This extensive, five bedroom family home in a stunning cliff-top location overlooking Porth beach, Newquay, has three mono-pitched slate roof elements designed to break up the roofline and reduce the mass, giving the appearance of smaller structures. The house as been designed to respond to its beach side location and maximise panoramic ocean vistas.
Internally, a grand spiral staircase sweeps down to the main, sea-facing, reception areas, which open onto a large terrace that blurs the boundaries between indoor and outdoor spaces.
Additional living spaces include a games room and garden room. Leisure facilities integrated into the house include a home bar and swimming pool, with dedicated changing and shower amenities.
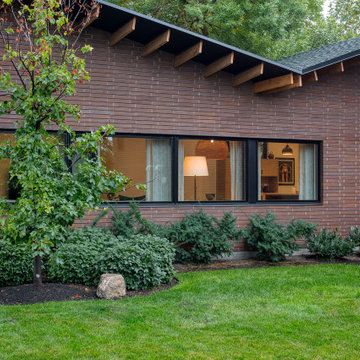
Ribbon windows wrap two sides of this home's living room. Their sober geometry stands in contrast to the dramatic butterfly roofs.
Design ideas for a mid-sized contemporary split-level brick house exterior in Salt Lake City with a butterfly roof and a green roof.
Design ideas for a mid-sized contemporary split-level brick house exterior in Salt Lake City with a butterfly roof and a green roof.
Split-level Exterior Design Ideas with a Butterfly Roof
1