Split-level Exterior Design Ideas
Refine by:
Budget
Sort by:Popular Today
1 - 20 of 56 photos
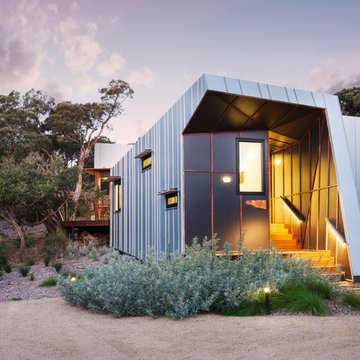
Inspiration for a small industrial split-level grey house exterior in Melbourne with metal siding, a flat roof, a metal roof and a grey roof.
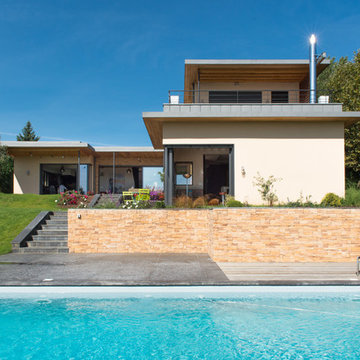
Denis Svartz
Photo of an expansive contemporary split-level white house exterior in Lyon with a flat roof and wood siding.
Photo of an expansive contemporary split-level white house exterior in Lyon with a flat roof and wood siding.
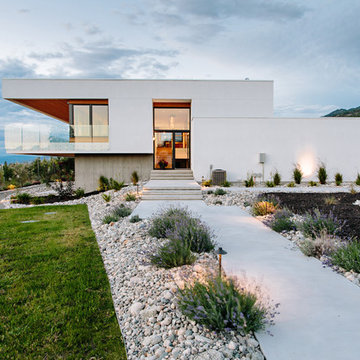
Jon Adrian
Photo of a modern split-level stucco white house exterior in Vancouver with a flat roof.
Photo of a modern split-level stucco white house exterior in Vancouver with a flat roof.
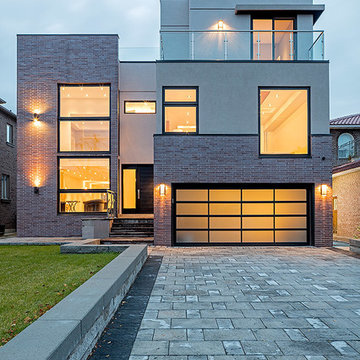
Peter A. Sellar / www.photoklik.com
This is an example of a contemporary split-level exterior in Toronto with a flat roof and mixed siding.
This is an example of a contemporary split-level exterior in Toronto with a flat roof and mixed siding.
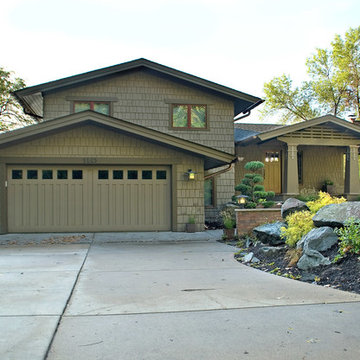
Working with SALA architect, Joseph G. Metzler, Vujovich transformed the entire exterior as well as the primary interior spaces of this 1970s split in to an Arts and Crafts gem.
-Troy Thies Photography

Exterior Front Elevation
Large beach style split-level white house exterior in Tampa with wood siding, a metal roof, a grey roof and board and batten siding.
Large beach style split-level white house exterior in Tampa with wood siding, a metal roof, a grey roof and board and batten siding.
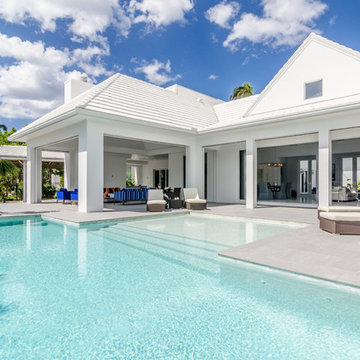
840 17th Ave South Aqualane Shores Naples
Open air concept Outdoor kitchen & living
New Construction Contemporary
Architect: Herscoe Hajjar
Photographer David Myers
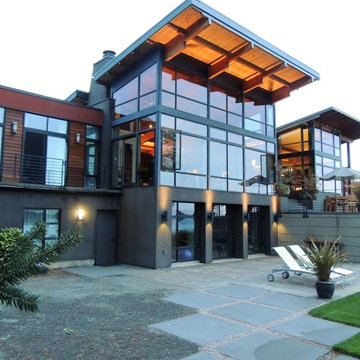
Back of House, View Elevation
Design ideas for a large modern split-level multi-coloured house exterior in Portland with mixed siding, a shed roof, a metal roof and a grey roof.
Design ideas for a large modern split-level multi-coloured house exterior in Portland with mixed siding, a shed roof, a metal roof and a grey roof.
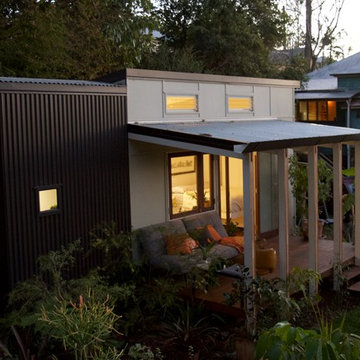
Tiny house at dusk.
Small contemporary split-level green exterior in Brisbane with concrete fiberboard siding and a shed roof.
Small contemporary split-level green exterior in Brisbane with concrete fiberboard siding and a shed roof.
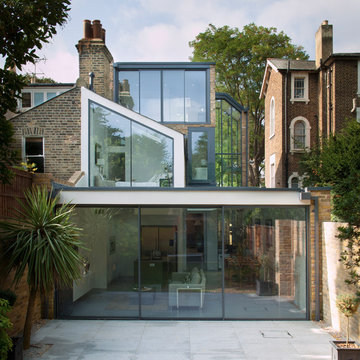
We had an interesting opportunity with this project to take the staircase out of the house altogether, thus freeing up space internally, and to construct a new stair tower on the side of the building. We chose to do the new staircase in steel and glass with fully glazed walls to both sides of the tower. The new tower is therefore a lightweight structure and allows natural light to pass right through the extension ... and at the same time affording dynamic vistas to the north and south as one walks up and down the staircase.
By removing the staircase for the internal core of the house, we have been free to use that space for useful accommodation, and therefore to make better us of the space within the house. We have modernised the house comprehensively and introduce large areas of glazing to bring as much light into the property as possible.
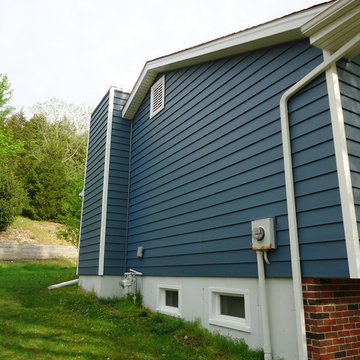
This is an example of a small traditional split-level blue exterior in St Louis with vinyl siding.
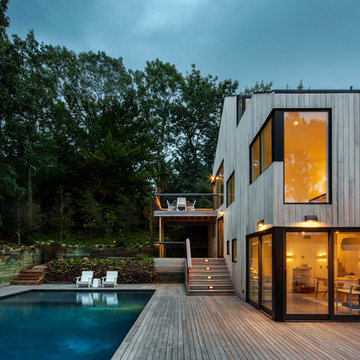
Photo by Attic Fire
This is an example of a mid-sized contemporary split-level house exterior in New York with wood siding, a gable roof and a shingle roof.
This is an example of a mid-sized contemporary split-level house exterior in New York with wood siding, a gable roof and a shingle roof.
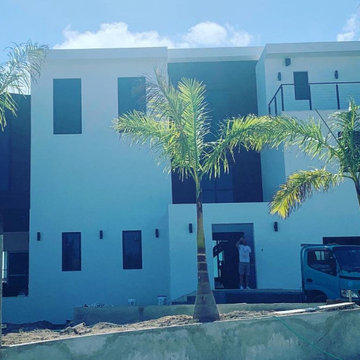
This is an example of a large modern split-level white house exterior in Houston with wood siding, a flat roof, a white roof and board and batten siding.
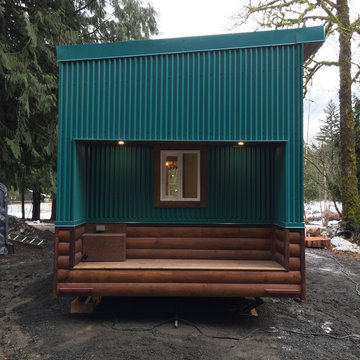
This is an example of a small country split-level green exterior in Vancouver with metal siding and a shed roof.
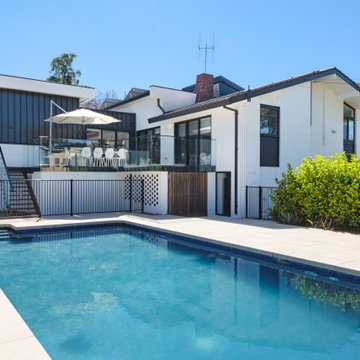
Blending the original 1970's home with a modern extension
Mid-sized modern split-level white house exterior in Canberra - Queanbeyan with a flat roof, a mixed roof and a black roof.
Mid-sized modern split-level white house exterior in Canberra - Queanbeyan with a flat roof, a mixed roof and a black roof.
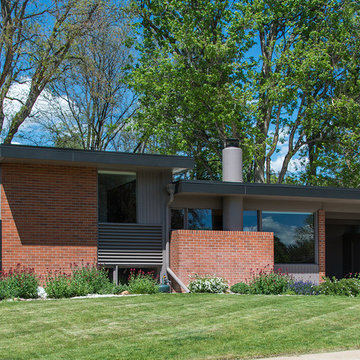
Located in the nationally recognized Historic District of Arapahoe Acres, a mid-50’s development the Gilmore House was originally built in 1954. This Mid-Century Modern home was damaged by fire that destroyed the kitchen, car port and back lines of the home. As a result, the scope of work included the main living, dining and kitchen areas as well as the carport, exterior doors and windows, bathrooms and closets.
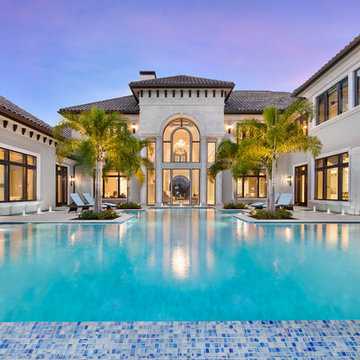
Architectural Design: Weber Design Group, Naples, Florida
This is an example of a mediterranean split-level beige house exterior in Other with a hip roof and a shingle roof.
This is an example of a mediterranean split-level beige house exterior in Other with a hip roof and a shingle roof.
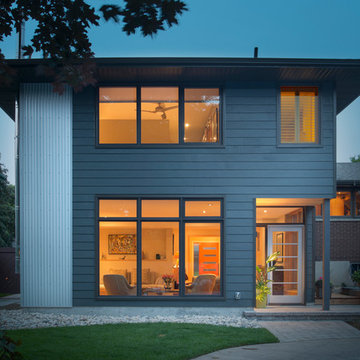
Steve Edgar
Design ideas for a modern split-level grey exterior in Toronto with concrete fiberboard siding.
Design ideas for a modern split-level grey exterior in Toronto with concrete fiberboard siding.
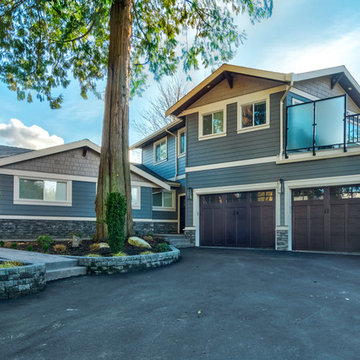
Large home addition project by Draft On Site Services.
Large modern split-level blue house exterior in Vancouver with mixed siding, a hip roof and a shingle roof.
Large modern split-level blue house exterior in Vancouver with mixed siding, a hip roof and a shingle roof.
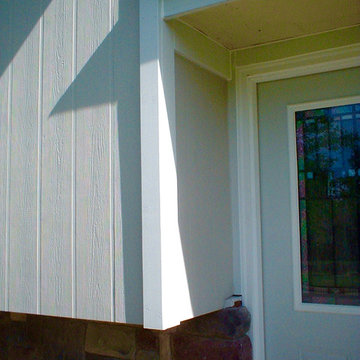
Westmont, IL Siding James Hardie Siding Exterior Remodel. Siding & Windows Group removed old Aluminum Siding and installed James Hardie Vertical Siding, Trim, Fascia and Frieze Boards on Home and also installed James Hardie Trim on Garage and added 6 Lights throughout the Home.
Split-level Exterior Design Ideas
1