Split-level Exterior Design Ideas with Concrete Fiberboard Siding
Refine by:
Budget
Sort by:Popular Today
1 - 20 of 583 photos
Item 1 of 3
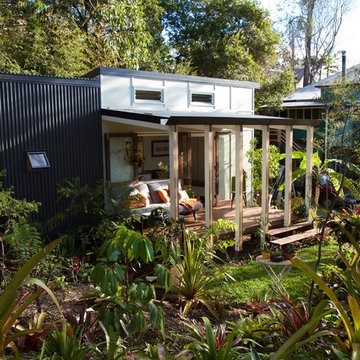
A freshly planted garden is now starting to take off. By the end of summer the house should feel properly integrated into the existing site and garden.
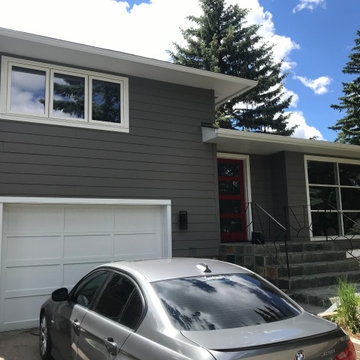
James Hardie Cedarmill Select 8.25" Siding in Aged Pewter, Window & Door Trims in James Hardie Arctic White. (20-3404)
Large traditional split-level grey house exterior in Calgary with concrete fiberboard siding.
Large traditional split-level grey house exterior in Calgary with concrete fiberboard siding.
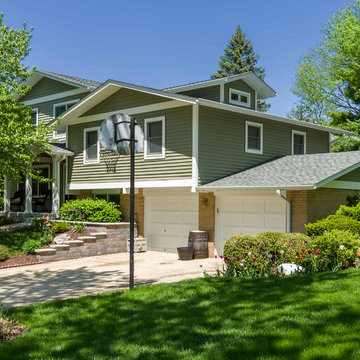
This 1964 split-level looked like every other house on the block before adding a 1,000sf addition over the existing Living, Dining, Kitchen and Family rooms. New siding, trim and columns were added throughout, while the existing brick remained.
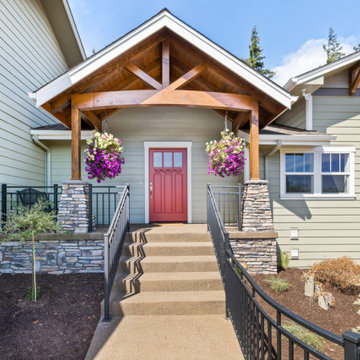
Design ideas for a large country split-level green house exterior in Other with concrete fiberboard siding, a gable roof and a shingle roof.
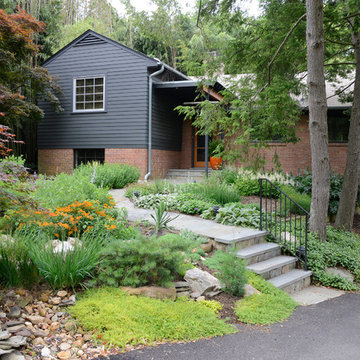
Photo of a mid-sized transitional split-level grey exterior in DC Metro with concrete fiberboard siding and a gable roof.

An add-level and total remodel project that transformed a split-level home to a modern farmhouse.
Mid-sized transitional split-level white house exterior in New York with concrete fiberboard siding, a gable roof, a shingle roof, a brown roof and clapboard siding.
Mid-sized transitional split-level white house exterior in New York with concrete fiberboard siding, a gable roof, a shingle roof, a brown roof and clapboard siding.
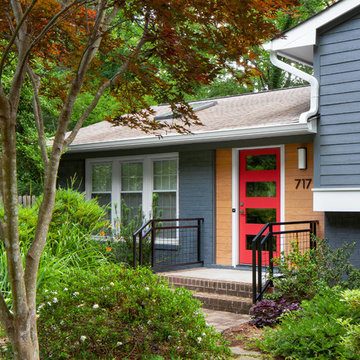
Split level modern entry
Design ideas for a mid-sized transitional split-level blue exterior in Raleigh with concrete fiberboard siding and a gable roof.
Design ideas for a mid-sized transitional split-level blue exterior in Raleigh with concrete fiberboard siding and a gable roof.
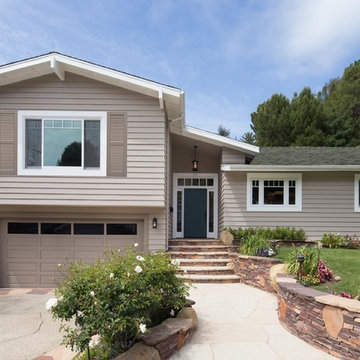
Exterior Facade Remodel / Refinish
Mid-sized traditional split-level beige house exterior in Los Angeles with concrete fiberboard siding, a gable roof and a shingle roof.
Mid-sized traditional split-level beige house exterior in Los Angeles with concrete fiberboard siding, a gable roof and a shingle roof.
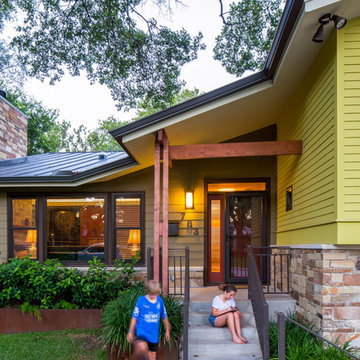
fiber cement siding painted Cleveland Green (7" siding), Sweet Vibrations (4" siding), and Texas Leather (11" siding)—all by Benjamin Moore • window trim and clerestory band painted Night Horizon by Benjamin Moore • soffit & fascia painted Camouflage by Benjamin Moore • Photography by Tre Dunham
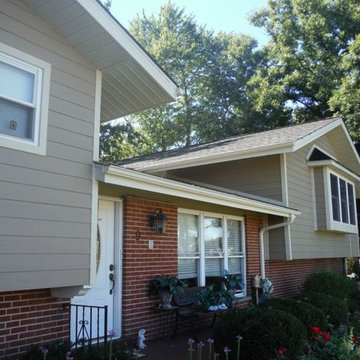
After picture of the front of the house in all new siding - James Hardie ColorPlus Autumn Tan Lap Siding to be exact.
This is an example of a small traditional split-level brown exterior in St Louis with concrete fiberboard siding.
This is an example of a small traditional split-level brown exterior in St Louis with concrete fiberboard siding.

Remodel of split level home turning it into a modern farmhouse
Inspiration for a large country split-level grey house exterior in Boston with concrete fiberboard siding, a gable roof, a shingle roof, a grey roof and clapboard siding.
Inspiration for a large country split-level grey house exterior in Boston with concrete fiberboard siding, a gable roof, a shingle roof, a grey roof and clapboard siding.
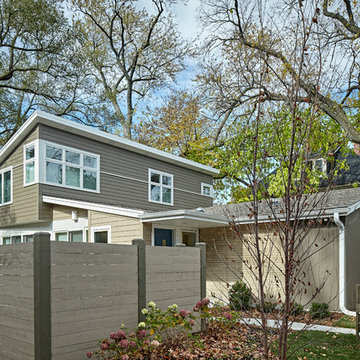
Patsy McEnroe
Photo of a mid-sized midcentury split-level beige exterior in Chicago with concrete fiberboard siding and a shed roof.
Photo of a mid-sized midcentury split-level beige exterior in Chicago with concrete fiberboard siding and a shed roof.
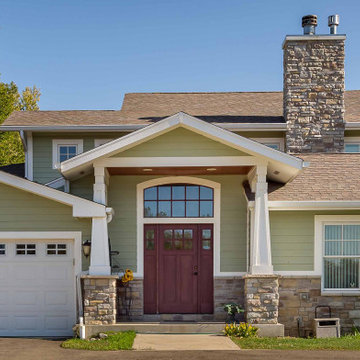
Inspiration for a large transitional split-level green house exterior in Chicago with concrete fiberboard siding, a gable roof, a shingle roof, a brown roof and clapboard siding.
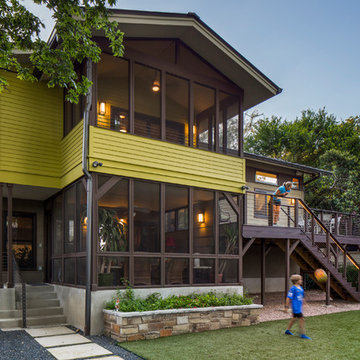
Screened Porches
Screened porches make up the rear of the house, but one can see the covered side porch at left (with Master Bath shower above) and the new back deck at the right.
The back yard is decidedly low maintenance, with its artificial turf grass and gravel areas at the perimeter (where the dogs patrol).
fiber cement siding painted Cleveland Green (7" siding), Sweet Vibrations (4" siding), and Texas Leather (11" siding)—all by Benjamin Moore • window trim and clerestory band painted Night Horizon by Benjamin Moore • soffit & fascia painted Camouflage by Benjamin Moore.
Construction by CG&S Design-Build.
Photography by Tre Dunham, Fine focus Photography
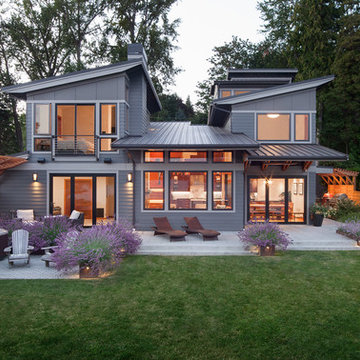
Mid-sized contemporary split-level grey exterior in Seattle with concrete fiberboard siding.
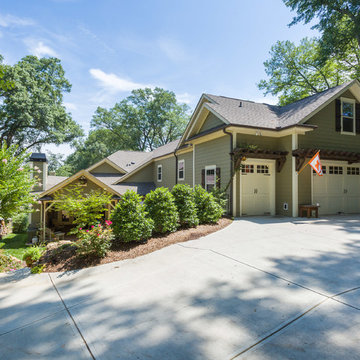
The alley entry garage features space for two cars and a golf cart bay.
Photo of a large arts and crafts split-level green exterior in Other with concrete fiberboard siding and a gable roof.
Photo of a large arts and crafts split-level green exterior in Other with concrete fiberboard siding and a gable roof.
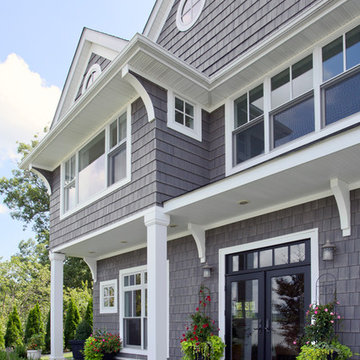
Philip Jensen Carter
Design ideas for a large beach style split-level grey exterior in New York with concrete fiberboard siding.
Design ideas for a large beach style split-level grey exterior in New York with concrete fiberboard siding.
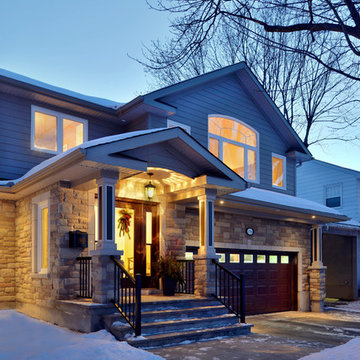
The owners of this split level home loved their location for its great park views, but were in serious need of additional space and longing for a more inviting exterior. There were some serious issues to address including water penetration at the foundation and making energy improvements without disturbing the existing interior. But the biggest challenge was the requirement to keep a home-operated business running during the entire renovation!
The complete exterior makeover features a new inviting front entry, stone with candel detailing, cement fibre siding, and a new roof overhang, which is both functional and aesthetically pleasing. One of the most important features of this renovation was the heated garage with car lift – the homeowner’s play zone, where he can satisfy his passion for tinkering with cars. Direct access to the basement was needed to access parts and tools. A new mudroom with laundry, walk-in pantry and refrigerator, now accommodates entry from the garage. A new family room features a sloped ceiling and angled glazing with convenient access to the backyard.
Upstairs, the new master suite wing has a front row seat to the park views. An ensuite bath offers a relaxing oasis with its soaking tub and double vanity, something the homeowners were sorely lacking.
This home is outfitted for optimal energy performance with its new 97% efficient furnace, closed cell spray foam with hydronic floor heat and ductless A/C for the master suite, Exceltherm ridged insulation, R50 attic insulation, and Low E argon glazing.
To ensure that our client’s home business was fully functional, we kept daily noise to a minimum, built bridges to access the home during excavation, and managed to completely avoid any electrical downtime. The homeowners are thrilled with their new home and have rewarded the firm by referring their friends and family.
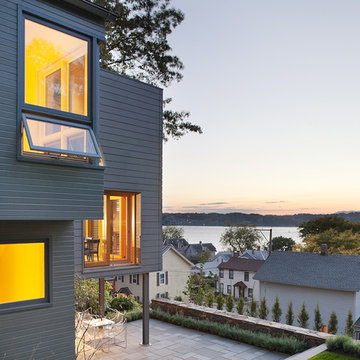
Photograph © Richard Barnes
Large modern split-level grey exterior in New York with concrete fiberboard siding and a flat roof.
Large modern split-level grey exterior in New York with concrete fiberboard siding and a flat roof.
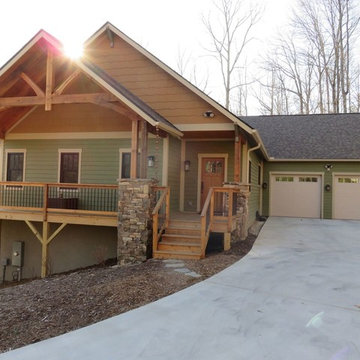
Large arts and crafts split-level multi-coloured exterior in Other with concrete fiberboard siding.
Split-level Exterior Design Ideas with Concrete Fiberboard Siding
1