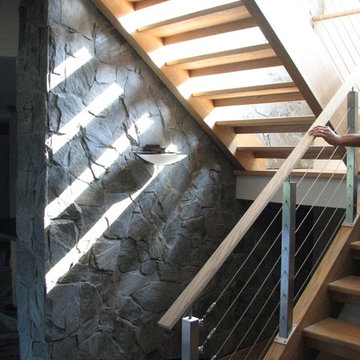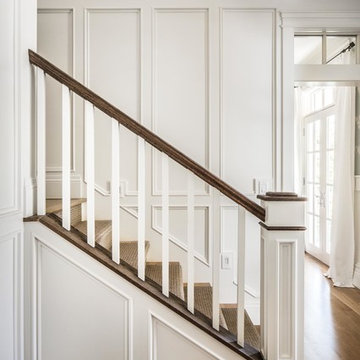Staircase Design Ideas
Refine by:
Budget
Sort by:Popular Today
121 - 140 of 544,567 photos
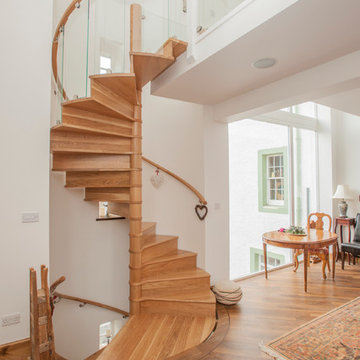
Haldane UK has designed, manufactured and supplied a bespoke American white oak spiral staircase which rose through 2 flights for the refurbishment of a manse in Scotland.
Working with sketched drawings supplied by the client, Haldane developed a solution which enabled the spiral staircase to be virtually free standing from ground floor to second floor with only fixings to each of the landing sections.
The staircase featured 32mm solid oak treads measuring 1000mm, 170mm diameter solid oak spacer components and was designed to provide a 20mm clear space from the treads to the wall.
Haldane also manufactured and supplied 10.5 linear metres of 60x50mm elliptical spiral handrail which was fixed to the wall via brackets and finished with a bull nose end.
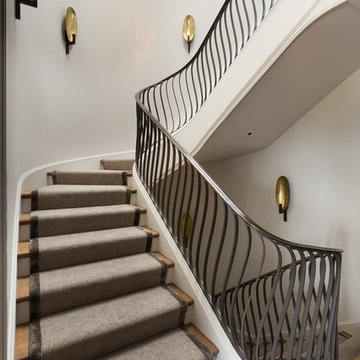
Photography by David Duncan Livingston
Large transitional wood curved staircase in San Francisco with painted wood risers.
Large transitional wood curved staircase in San Francisco with painted wood risers.
Find the right local pro for your project
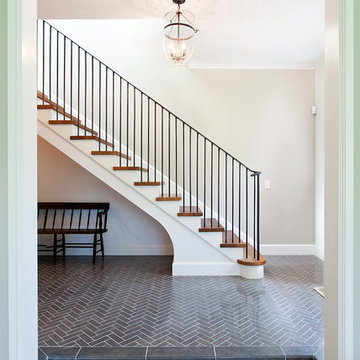
Tommy Kile Photography
Photo of a mid-sized traditional wood straight staircase in Austin with painted wood risers and metal railing.
Photo of a mid-sized traditional wood straight staircase in Austin with painted wood risers and metal railing.
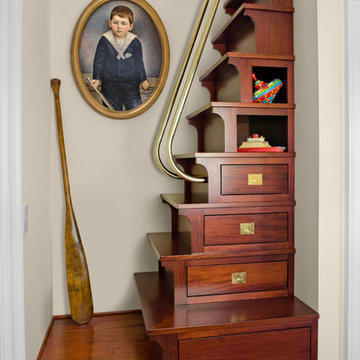
Photo: Robert Benson
Photo of a small beach style wood straight staircase in New York with wood risers.
Photo of a small beach style wood straight staircase in New York with wood risers.
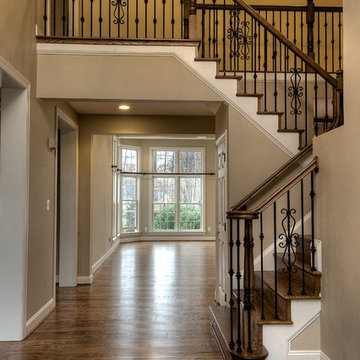
Photo by Nick Vitale
This is an example of a transitional staircase in DC Metro.
This is an example of a transitional staircase in DC Metro.

A new Seattle modern house designed by chadbourne + doss architects houses a couple and their 18 bicycles. 3 floors connect indoors and out and provide panoramic views of Lake Washington. The stair uses reclaimed wood and steel. The stair winds around an interior wall of backlit translucent fiberglass.
photo by Benjamin Benschneider
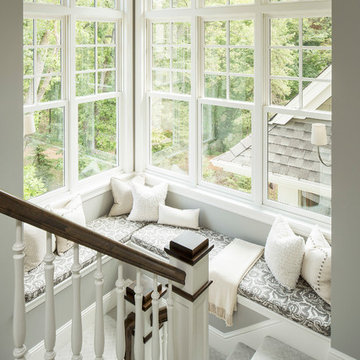
Martha O'Hara Interiors, Interior Design | L. Cramer Builders + Remodelers, Builder | Troy Thies, Photography | Shannon Gale, Photo Styling
Please Note: All “related,” “similar,” and “sponsored” products tagged or listed by Houzz are not actual products pictured. They have not been approved by Martha O’Hara Interiors nor any of the professionals credited. For information about our work, please contact design@oharainteriors.com.
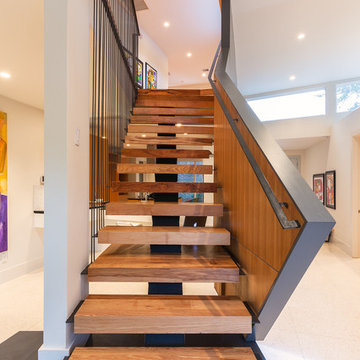
The stairs are as much a part of modern architecture as anything. They are thoughtfully designed to create a memorable experience, a contemporary version of something as old as time.
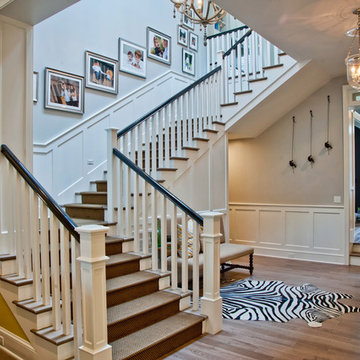
http://belairphotography.com/contact.html
Design ideas for a traditional wood staircase in Los Angeles.
Design ideas for a traditional wood staircase in Los Angeles.
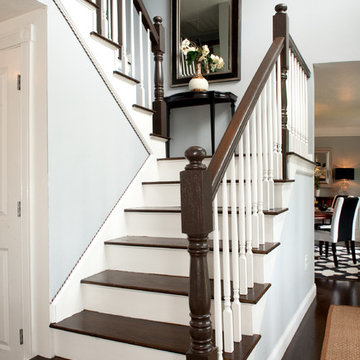
Photo: Mary Prince © 2012 Houzz
Design: Stacy Curran, South Shore Decorating
This is an example of a traditional wood u-shaped staircase in Boston.
This is an example of a traditional wood u-shaped staircase in Boston.
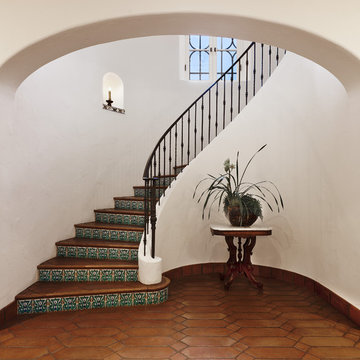
Architect: Don Nulty
Photo of a large mediterranean terracotta curved staircase in Santa Barbara with tile risers and metal railing.
Photo of a large mediterranean terracotta curved staircase in Santa Barbara with tile risers and metal railing.
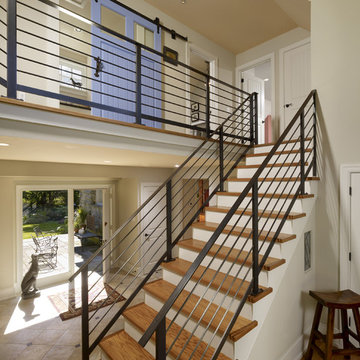
Opening up the entryway and adding a new open staircase made a small space seem much larger. Sliding blue barn door hides the second floor laundry room.
Photo: Jeffrey Totaro
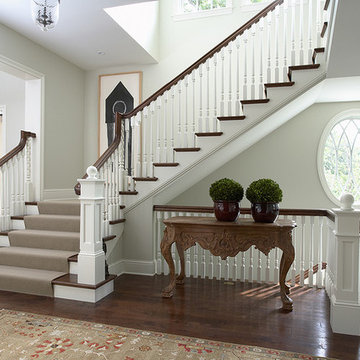
Quaint New England Style Lake Home
Architectural Designer: Peter MacDonald of Peter Stafford MacDonald and Company
Interior Designer: Jeremy Wunderlich (of Hanson Nobles Wunderlich)
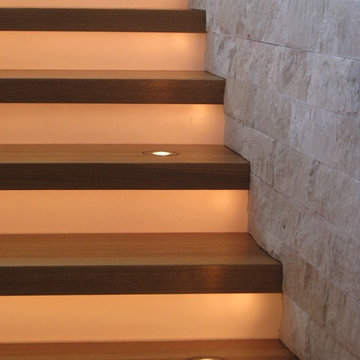
This contemporary stair with no overhead lighting was completely illuminated with in-tread uplights combined with a backlit translucent riser
Key Words: modern stair, contemporary stair, modern stair lighting, stair lighting, 3-form, backlit risers, uplights, in floor uplights, well lights, contemporary stair, modern stair, stairway, modern stairway, contemporary stairway. backlit stairway
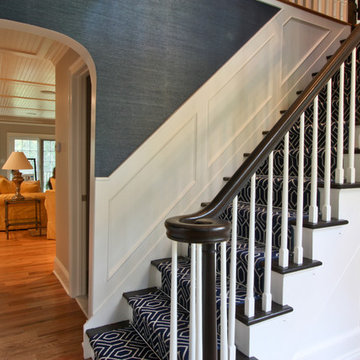
Another view of the beautiful foyer, looking towards the home's great room.
Photo by Mike Mroz of Michael Robert Construction
Photo of a traditional staircase in Newark.
Photo of a traditional staircase in Newark.
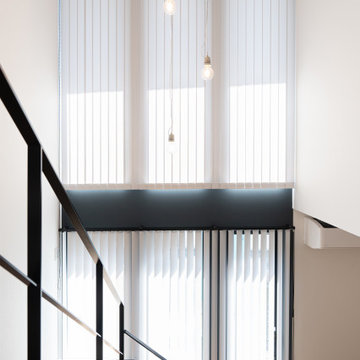
1階から天井まで続く吹き抜け。南側に設けた大きな連窓からは優しく光が差し込みます。手摺りをアイアンにしているので、窮屈な感じもしません。
This is an example of a modern staircase in Other.
This is an example of a modern staircase in Other.
Staircase Design Ideas
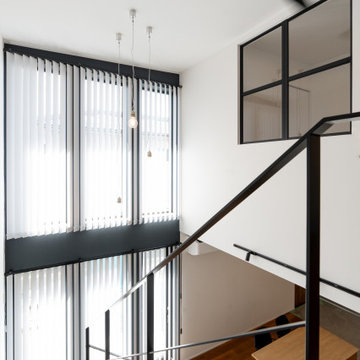
1階から天井まで続く吹き抜け。南側に設けた大きな連窓からは優しく光が差し込みます。手摺りをアイアンにしているので、窮屈な感じもしません。
Photo of a modern staircase in Other.
Photo of a modern staircase in Other.
7
