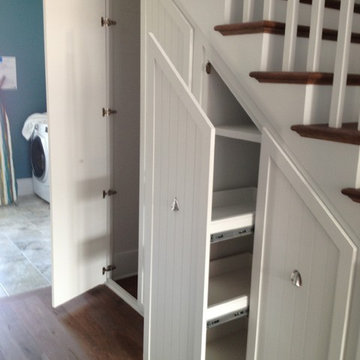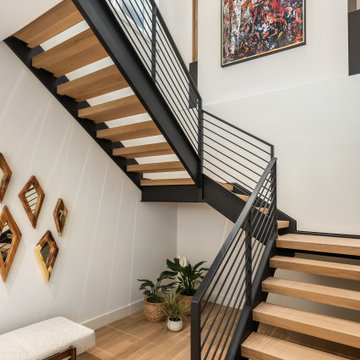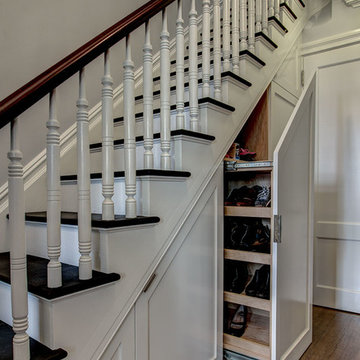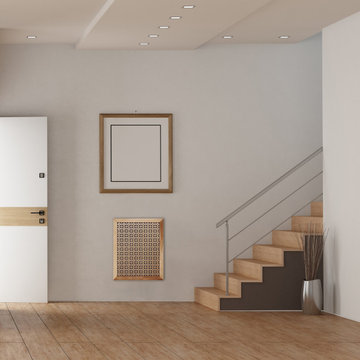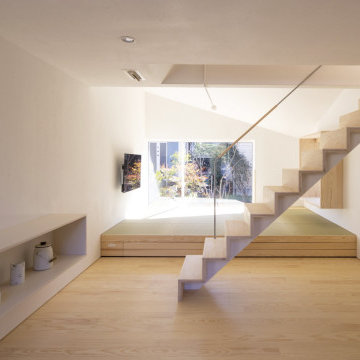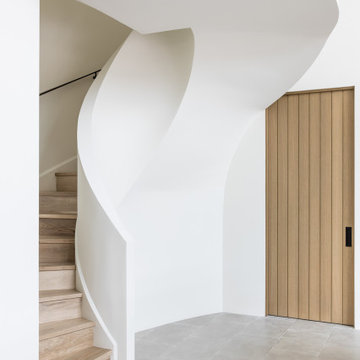Staircase Design Ideas
Refine by:
Budget
Sort by:Popular Today
81 - 100 of 544,558 photos
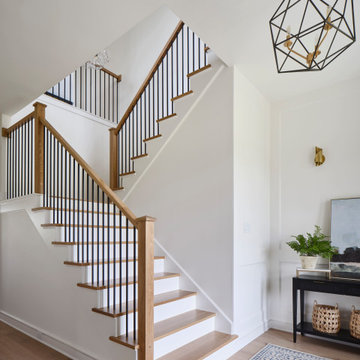
This is an example of a beach style staircase in Other with wood risers, mixed railing and panelled walls.
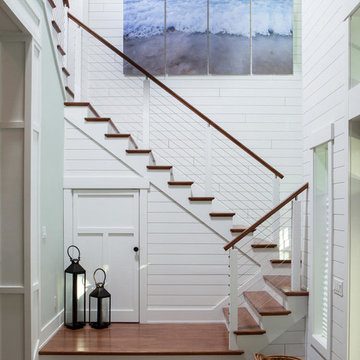
Photo of a large beach style wood u-shaped staircase in Miami with painted wood risers and cable railing.
Find the right local pro for your project
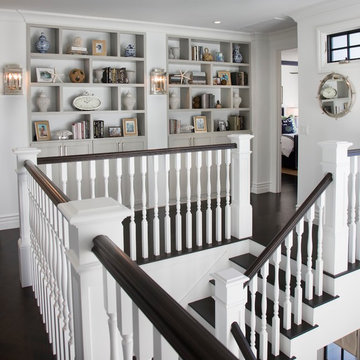
Design ideas for a beach style wood l-shaped staircase in San Diego with painted wood risers.

This is an example of a mid-sized modern wood l-shaped staircase in Orange County with mixed railing.
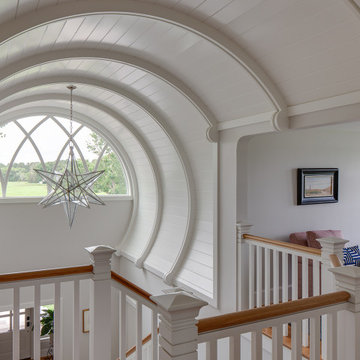
Photographer: Brian Vanden Brink
This is an example of a beach style staircase in Boston.
This is an example of a beach style staircase in Boston.
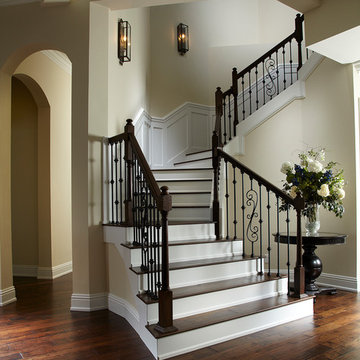
Daniel Newcomb
Traditional wood curved staircase in Tampa with painted wood risers and mixed railing.
Traditional wood curved staircase in Tampa with painted wood risers and mixed railing.
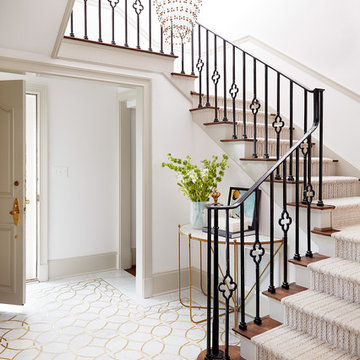
Transitional carpeted u-shaped staircase in Other with carpet risers and metal railing.
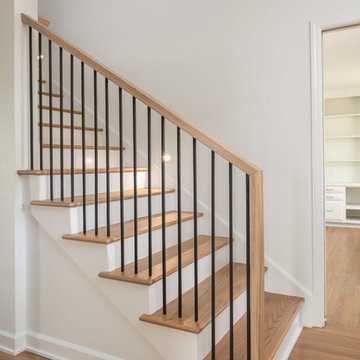
This renovation consisted of a complete kitchen and master bathroom remodel, powder room remodel, addition of secondary bathroom, laundry relocate, office and mudroom addition, fireplace surround, stairwell upgrade, floor refinish, and additional custom features throughout.
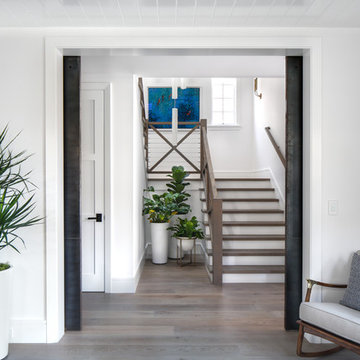
This is an example of a beach style wood u-shaped staircase in Orange County with mixed railing.
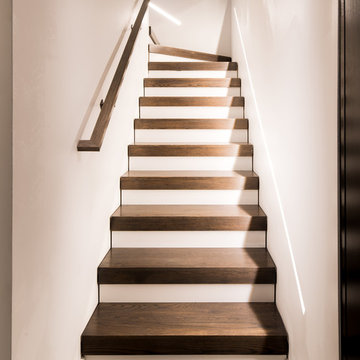
Description: Interior Design by Neal Stewart Designs ( http://nealstewartdesigns.com/). Architecture by Stocker Hoesterey Montenegro Architects ( http://www.shmarchitects.com/david-stocker-1/). Built by Coats Homes (www.coatshomes.com). Photography by Costa Christ Media ( https://www.costachrist.com/).
Others who worked on this project: Stocker Hoesterey Montenegro
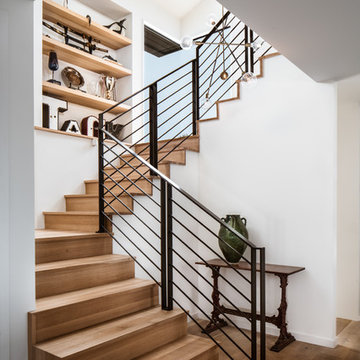
photo by Lars Frazer
This is an example of a transitional staircase in Austin.
This is an example of a transitional staircase in Austin.
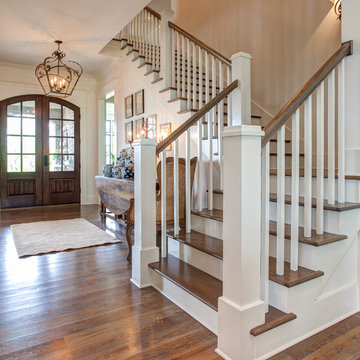
Inspiration for a mid-sized traditional wood l-shaped staircase in Little Rock with painted wood risers and wood railing.
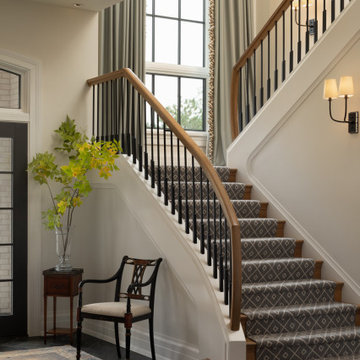
There is an intentional elegance to the entry experience of the foyer, keeping it clean and modern, yet welcoming. Dark elements of contrast are brought in through the front door, natural slate floors, sconces, balusters and window sashes. The staircase is a transitional expression through the continuity of the closed stringer and gentle curving handrail that becomes the newel post. The curve of the bottom treads opens up the stair in a welcoming way. An expansive window on the stair landing overlooks the front entry. The 16’ tall window is softened with trimmed drapery and sconces march up the stair to provide a human scale element. The roof line of the exterior brings the ceiling down above the door to create a more intimate entry in a two-story space.
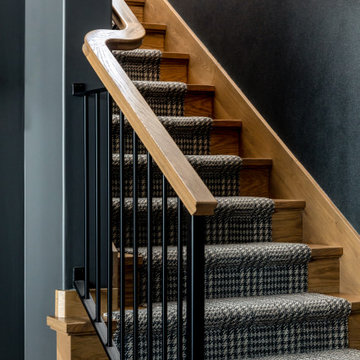
A view of the Stairway in this lovely Park City Home.
Built by Utah's Luxury Home Builders, Cameo Homes Inc.
www.cameohomesinc.com
Design ideas for a transitional staircase in Salt Lake City.
Design ideas for a transitional staircase in Salt Lake City.
Staircase Design Ideas
5
