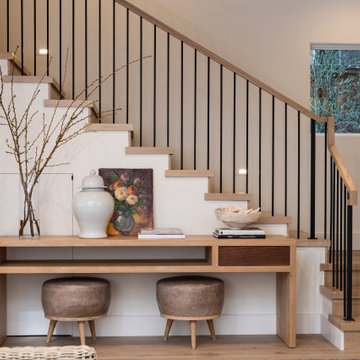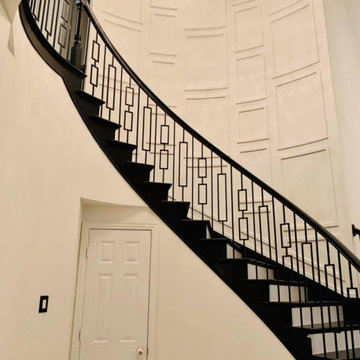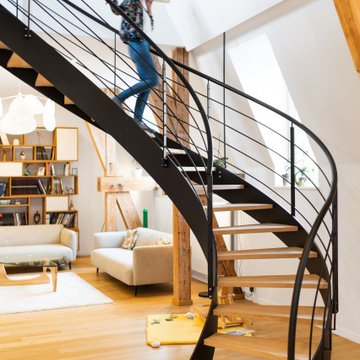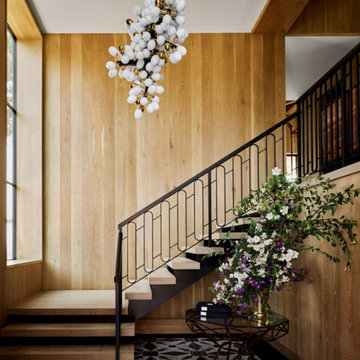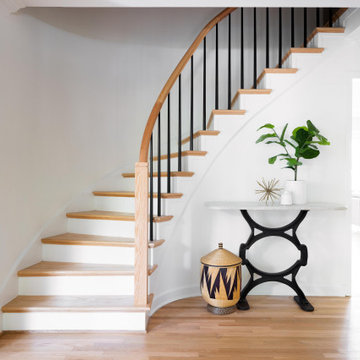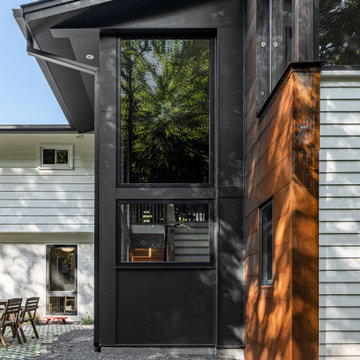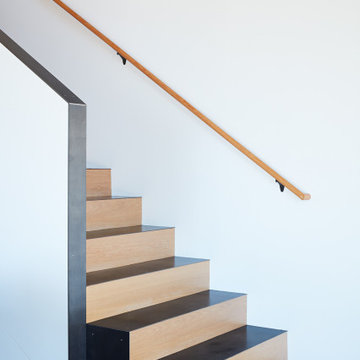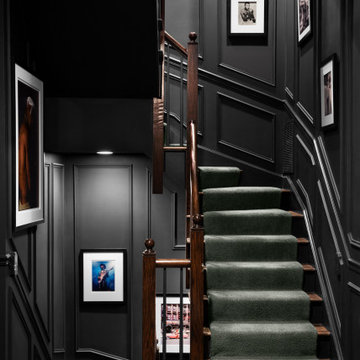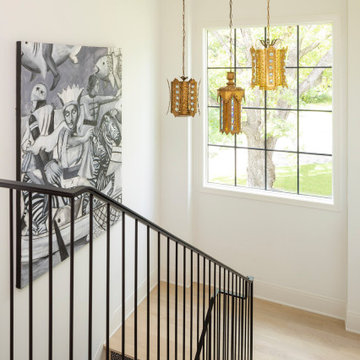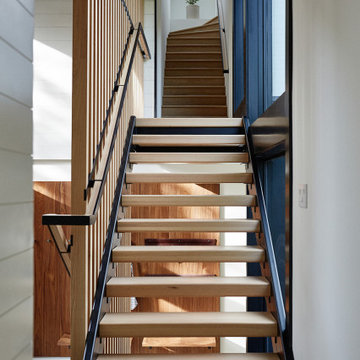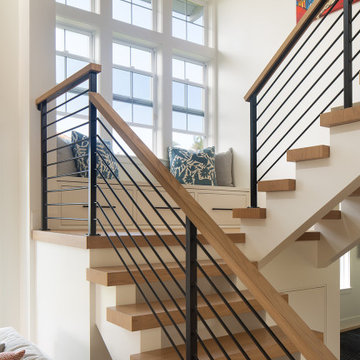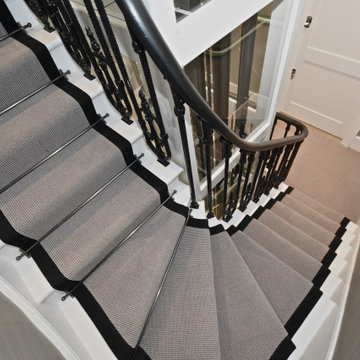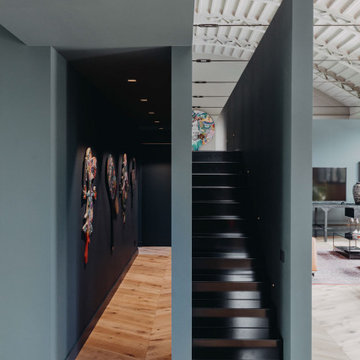Staircase Design Ideas
Refine by:
Budget
Sort by:Popular Today
221 - 240 of 544,775 photos
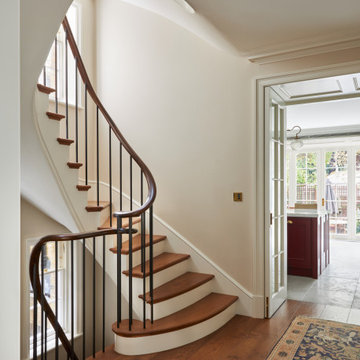
Large traditional wood curved staircase in London with painted wood risers and mixed railing.

写真: 八杉 和興
Inspiration for a contemporary wood floating staircase in Kyoto with open risers and wood walls.
Inspiration for a contemporary wood floating staircase in Kyoto with open risers and wood walls.

After photo of our modern white oak stair remodel and painted wall wainscot paneling.
Inspiration for a large modern wood straight staircase in Portland with painted wood risers, wood railing and decorative wall panelling.
Inspiration for a large modern wood straight staircase in Portland with painted wood risers, wood railing and decorative wall panelling.
Find the right local pro for your project
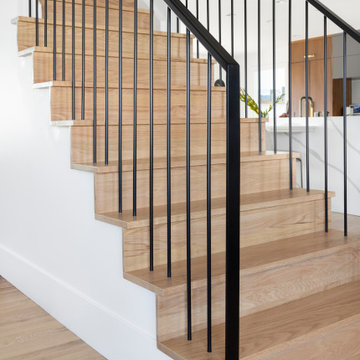
This is an example of a mid-sized contemporary wood straight staircase in Denver with wood risers and metal railing.

Stufenlandschaft mit Sitzgelegenheit
Design ideas for a contemporary wood curved staircase in Berlin with wood risers, wood railing and wood walls.
Design ideas for a contemporary wood curved staircase in Berlin with wood risers, wood railing and wood walls.

L'objectif de la rénovation de ce duplex était de réaménager l'espace et de créer des menuiseries sur mesure pour le rendre plus fonctionnel.
Le nouveau parquet massif en chêne naturel apporte de la chaleur dans les pièces de vie.
La nouvelle cuisine, lumineuse, s'ouvre maintenant sur le séjour. Un îlot central dinatoire a été réalisé pour plus de convivialité.
Dans la chambre parentale, nous avons conçu une tête de lit graphique en noyer qui donne du caractère à la pièce.
Esthétique et pratique, le nouvel escalier en chêne intègre des rangements astucieux !
A l'étage, la pièce maitresse du salon d'été est son meuble TV sur mesure, tout en contraste avec ses façades noires et sa niche en bois.
Le résultat : un duplex modernisé et fonctionnel !

CASA AF | AF HOUSE
Open space ingresso, scale che portano alla terrazza con nicchia per statua
Open space: entrance, wooden stairs leading to the terrace with statue niche
Staircase Design Ideas
12
