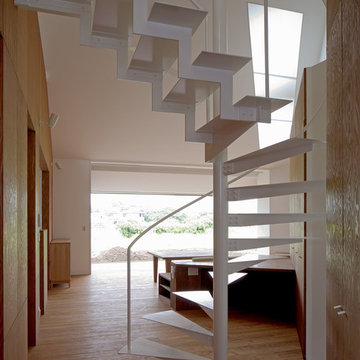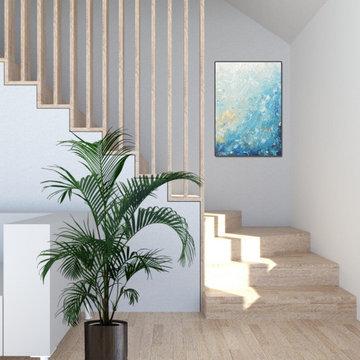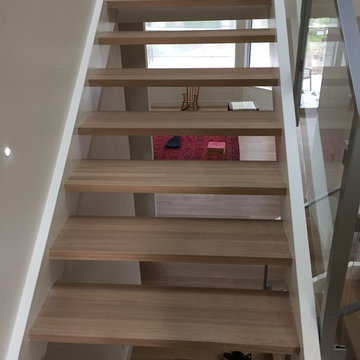Staircase Design Ideas
Refine by:
Budget
Sort by:Popular Today
141 - 160 of 3,081 photos
Item 1 of 2
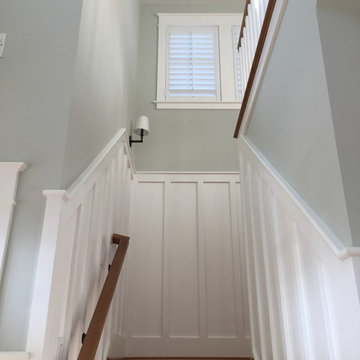
Lighting , Shades of Light
Inspiration for a small beach style l-shaped staircase in Other.
Inspiration for a small beach style l-shaped staircase in Other.
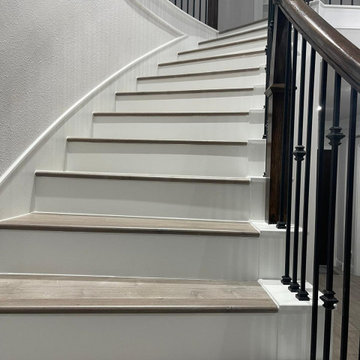
This is an example of a mid-sized transitional wood curved staircase in Houston with painted wood risers and wood railing.
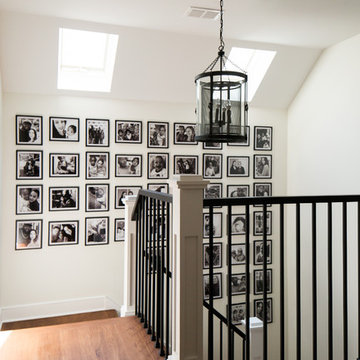
A large gallery wall adorns this wall leading up to the second floor.
Photo of a small transitional wood u-shaped staircase in Raleigh with painted wood risers and wood railing.
Photo of a small transitional wood u-shaped staircase in Raleigh with painted wood risers and wood railing.
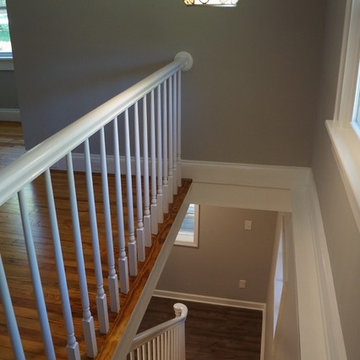
Refinished Existing Stair & Handrails
Inspiration for a small transitional wood straight staircase in Charlotte with painted wood risers.
Inspiration for a small transitional wood straight staircase in Charlotte with painted wood risers.
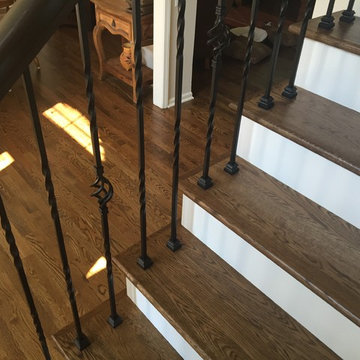
Photo of a mid-sized traditional wood l-shaped staircase in Kansas City with painted wood risers and mixed railing.
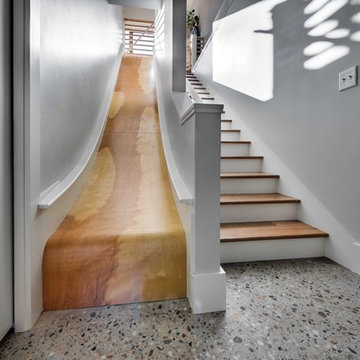
Greg Scott Makinen
This is an example of a mid-sized eclectic wood straight staircase in Boise with open risers.
This is an example of a mid-sized eclectic wood straight staircase in Boise with open risers.
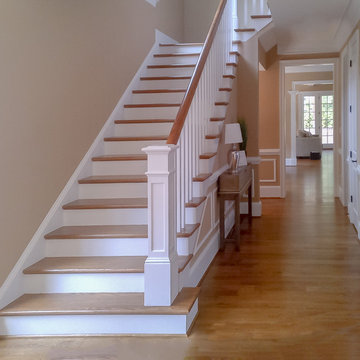
This multistory stair definitely embraces nature and simplicity; we had the opportunity to design, build and install these rectangular wood treads, newels, balusters and handrails system, to help create beautiful horizontal lines for a more natural open flow throughout the home.CSC 1976-2020 © Century Stair Company ® All rights reserved.
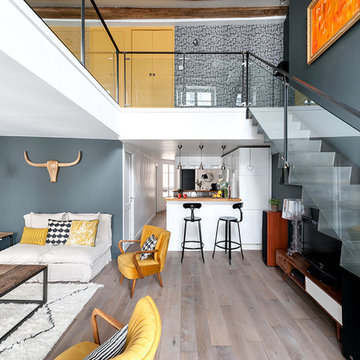
Lionel Moreau ( http://www.lionelmoreau.com)
Mid-sized contemporary metal straight staircase in Paris with metal risers and glass railing.
Mid-sized contemporary metal straight staircase in Paris with metal risers and glass railing.
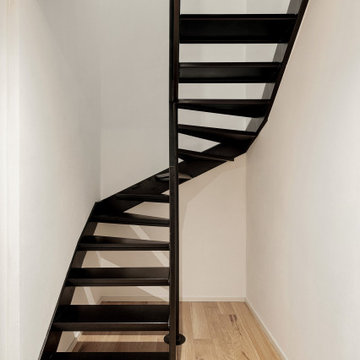
Scala interna in metallo verniciato in nero. Parquet in rovere naturale.
This is an example of a small scandinavian metal staircase in Milan with metal risers.
This is an example of a small scandinavian metal staircase in Milan with metal risers.
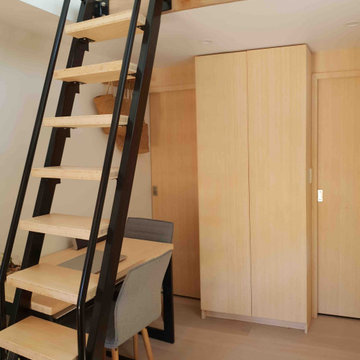
One of the biggest concerns in a tiny house build, is being space efficient. This is why ladders or spiral stairs are the best options. In this particular tiny home, we built a space-saving metal ladder with wooden treads for both design practicality and overall aesthetic.
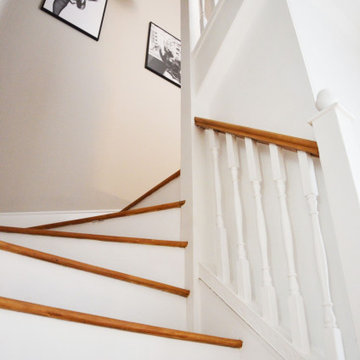
This old staircase has been refurbished and the combination of the white spindles with the natural wood handrail gives it a new modern touch.
Inspiration for a small traditional wood curved staircase in London with wood railing and wallpaper.
Inspiration for a small traditional wood curved staircase in London with wood railing and wallpaper.
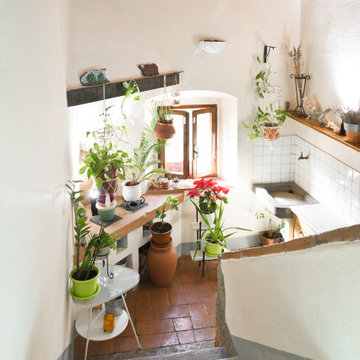
Committente: Arch. Alfredo Merolli RE/MAX Professional Firenze. Ripresa fotografica: impiego obiettivo 24mm su pieno formato; macchina su treppiedi con allineamento ortogonale dell'inquadratura; impiego luce naturale esistente con l'ausilio di luci flash e luci continue 5500°K. Post-produzione: aggiustamenti base immagine; fusione manuale di livelli con differente esposizione per produrre un'immagine ad alto intervallo dinamico ma realistica; rimozione elementi di disturbo. Obiettivo commerciale: realizzazione fotografie di complemento ad annunci su siti web agenzia immobiliare; pubblicità su social network; pubblicità a stampa (principalmente volantini e pieghevoli).
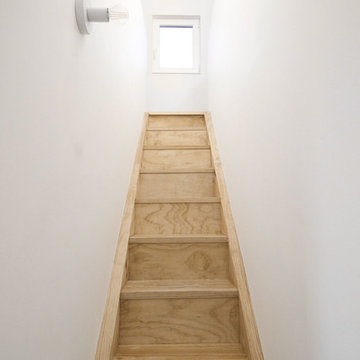
Uno de los objetivos del proyecto era conseguir el mayor confort posible: térmico y funcional; y lidiar con la estructura muraria existente, que condicionaba cualquier distribución diáfana resultó ser todo un reto. Es por eso que, con la finalidad de obtener una sensación de mayor amplitud y luz, se decide demoler parte de los altillos y recuperar la altura total de la vivienda, con techo a dos aguas, descongestionando las estancias y dotándolas de una escala y personalidad completamente nuevas.
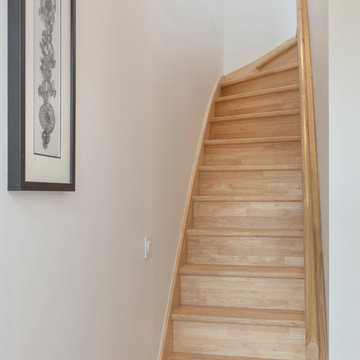
Stéphane Durieu
Inspiration for a small contemporary wood l-shaped staircase in Brest with wood risers and wood railing.
Inspiration for a small contemporary wood l-shaped staircase in Brest with wood risers and wood railing.
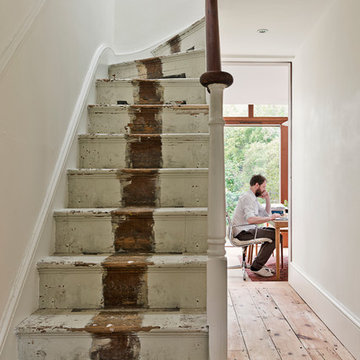
Justin Paget
Design ideas for a small midcentury wood l-shaped staircase in Cambridgeshire with wood risers.
Design ideas for a small midcentury wood l-shaped staircase in Cambridgeshire with wood risers.
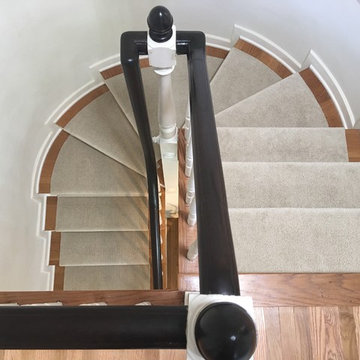
Design ideas for a small traditional wood curved staircase in Los Angeles with wood risers.
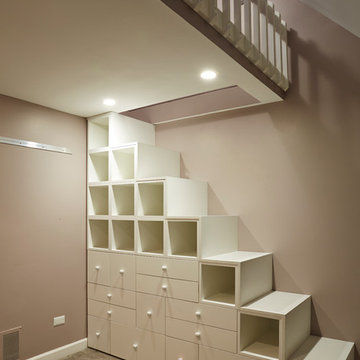
Stair solution with dresser type drawer storage and open shelving storage, leading to a loft bed with decorative railing in a small bedroom. Photography by Kaskel Photo
Staircase Design Ideas
8
