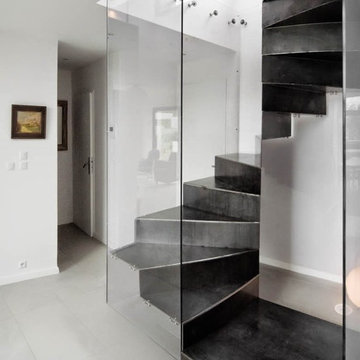Staircase Design Ideas
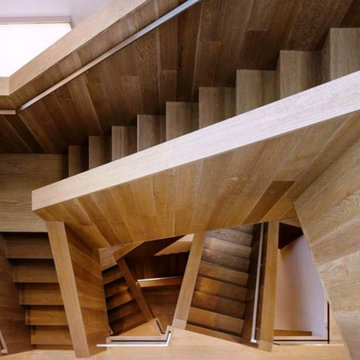
Photo of an expansive modern wood l-shaped staircase in San Francisco with wood risers.
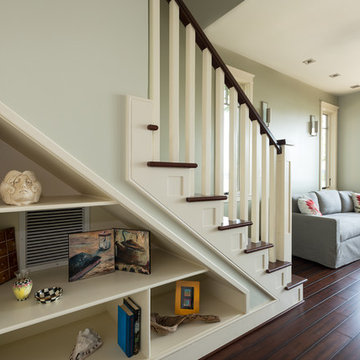
A creative and attractive shelving unit under the stairway adds storage room to the compact home.
Photos by Kevin Wilson Photography
Inspiration for a small straight staircase in Baltimore.
Inspiration for a small straight staircase in Baltimore.
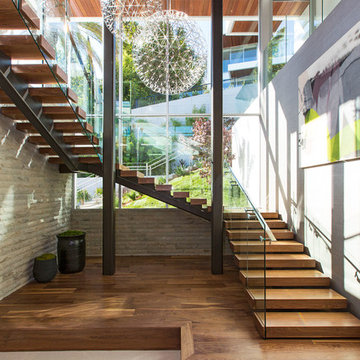
Installation by Century Custom Hardwood Floor in Los Angeles, CA
Design ideas for an expansive contemporary wood u-shaped staircase in Los Angeles with wood risers and glass railing.
Design ideas for an expansive contemporary wood u-shaped staircase in Los Angeles with wood risers and glass railing.
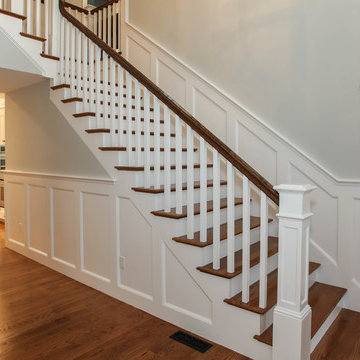
Cape Cod Home Builder - Floor plans Designed by CR Watson, Home Building Construction CR Watson, - Cape Cod General Contractor, 1950's Cape Cod Style Staircase, Staircase white paneling hardwood banister, Greek Farmhouse Revival Style Home, Open Concept Floor plan, Coiffered Ceilings, Wainscoting Paneled Staircase, Victorian Era Wall Paneling, Victorian wall Paneling Staircase, Painted JFW Photography for C.R. Watson
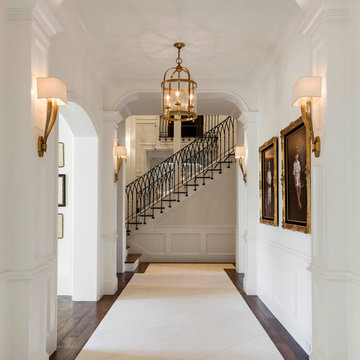
Nathan Schroder Photography
BK Design Studio
Photo of a large traditional wood straight staircase in Dallas with painted wood risers.
Photo of a large traditional wood straight staircase in Dallas with painted wood risers.
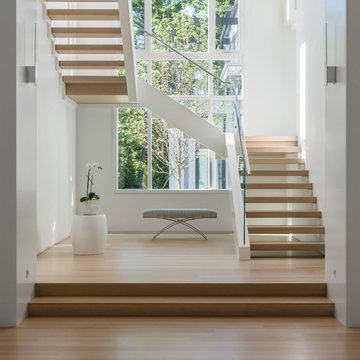
Main stairwell at Weston Modern project. Architect: Stern McCafferty.
Design ideas for a large modern wood u-shaped staircase in Boston with open risers.
Design ideas for a large modern wood u-shaped staircase in Boston with open risers.
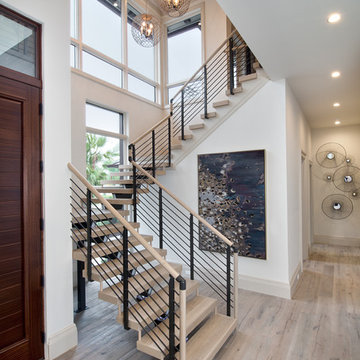
Giovanni Photography
This is an example of an expansive contemporary wood u-shaped staircase in Tampa with open risers.
This is an example of an expansive contemporary wood u-shaped staircase in Tampa with open risers.
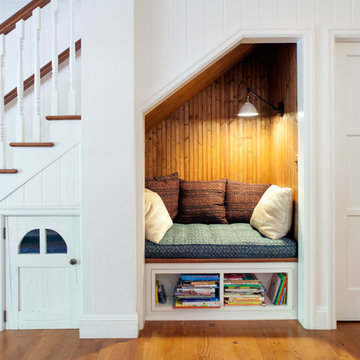
Lee Manning Photography
Photo of a mid-sized country wood straight staircase in Los Angeles with painted wood risers.
Photo of a mid-sized country wood straight staircase in Los Angeles with painted wood risers.
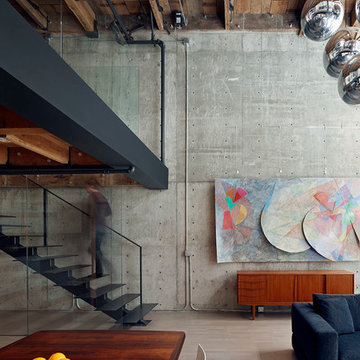
Bruce Damonte
Inspiration for a small industrial metal straight staircase in San Francisco with open risers and metal railing.
Inspiration for a small industrial metal straight staircase in San Francisco with open risers and metal railing.
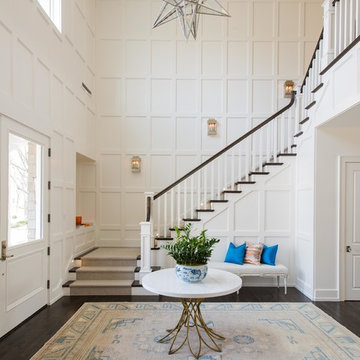
Paneled Entry and Entry Stair.
Photography by Michael Hunter Photography.
This is an example of a large transitional wood u-shaped staircase in Dallas with painted wood risers and wood railing.
This is an example of a large transitional wood u-shaped staircase in Dallas with painted wood risers and wood railing.
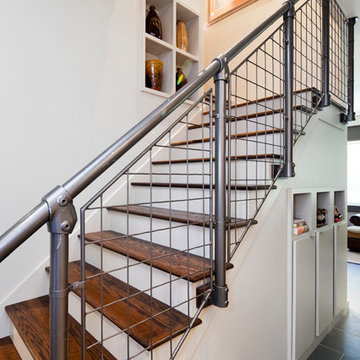
Mid-sized industrial wood u-shaped staircase in Austin with painted wood risers.
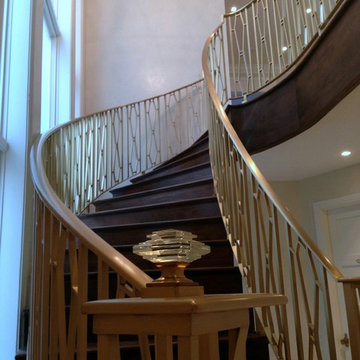
Custom-made brass railings for home with stone decor for residential by HMH Iron Design. Brass work in strict lines makes industrial waves in the design. We combined classical ornament, traditional crystal stone on the handrails with contemporary cubic banisters. In addition, ceramic coat adds a transitional and stylish look. We like this job. Besides of perfect engineering solution, we implemented a great aesthetic solution. This brass railings for home are not just a safe precaution. Also, it is a decoration for the hall. The last is very important, because the first thing you see entering the house makes the largest impression. View other brass projects here.
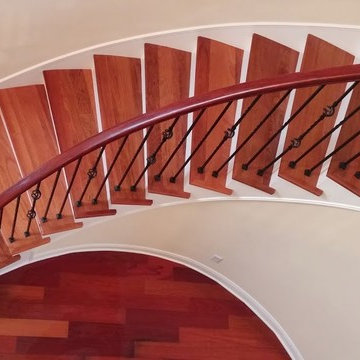
Converted from carpeted stairs to solid Brazilian Cherry Staircase.
Inspiration for a large contemporary staircase in Austin.
Inspiration for a large contemporary staircase in Austin.
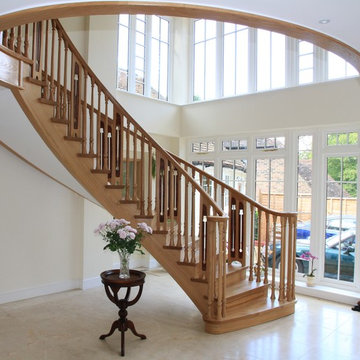
An Arts & Crafts staircase in solid European oak, with alternating spindles and panels. The panels are made of an oak frame with an elm burr inset panel where a stylised tulip piercing has been cut.
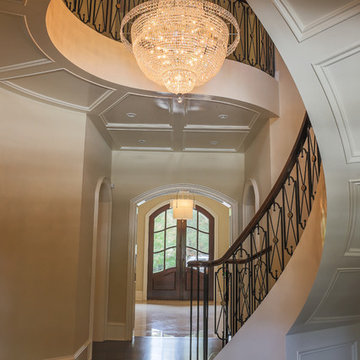
The curved staircase, lined by custom-made iron balusters and walnut railing, spirals around a glistening crystal Schonbek chandelier.
Designed by Melodie Durham of Durham Designs & Consulting, LLC. Photo by Livengood Photographs [www.livengoodphotographs.com/design].
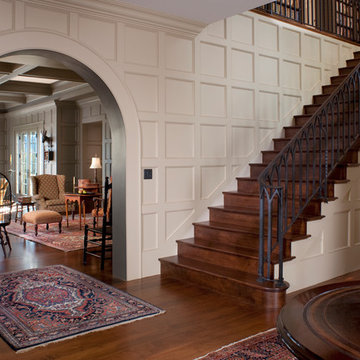
Resting upon a 120-acre rural hillside, this 17,500 square-foot residence has unencumbered mountain views to the east, south and west. The exterior design palette for the public side is a more formal Tudor style of architecture, including intricate brick detailing; while the materials for the private side tend toward a more casual mountain-home style of architecture with a natural stone base and hand-cut wood siding.
Primary living spaces and the master bedroom suite, are located on the main level, with guest accommodations on the upper floor of the main house and upper floor of the garage. The interior material palette was carefully chosen to match the stunning collection of antique furniture and artifacts, gathered from around the country. From the elegant kitchen to the cozy screened porch, this residence captures the beauty of the White Mountains and embodies classic New Hampshire living.
Photographer: Joseph St. Pierre
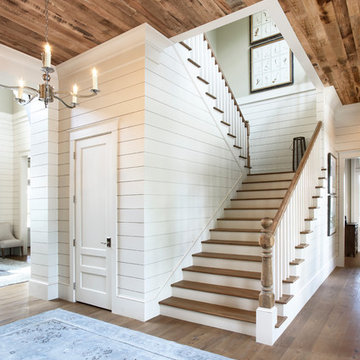
Lake Front Country Estate Front Hall, design by Tom Markalunas, built by Resort Custom Homes. Photography by Rachael Boling.
Inspiration for an expansive traditional wood u-shaped staircase in Other with painted wood risers.
Inspiration for an expansive traditional wood u-shaped staircase in Other with painted wood risers.
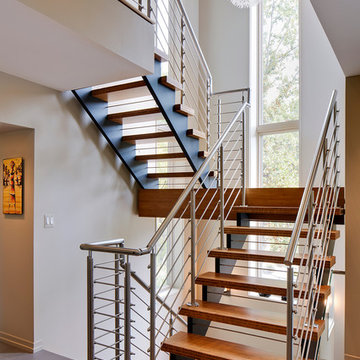
A custom designed and built floating staircase with stainless steel railings and custom bamboo stair treads. This custom home was designed and built by Meadowlark Design+Build in Ann Arbor, Michigan.
Photography by Dana Hoff Photography
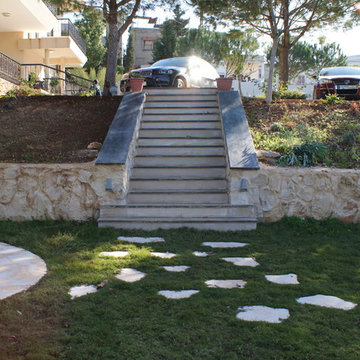
Natural stone garden stairs. Combination of Irssali and "Bazilte"
Inspiration for a mid-sized traditional tile straight staircase in Other.
Inspiration for a mid-sized traditional tile straight staircase in Other.
Staircase Design Ideas
3
