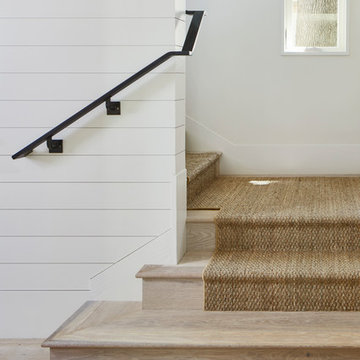Staircase Design Ideas
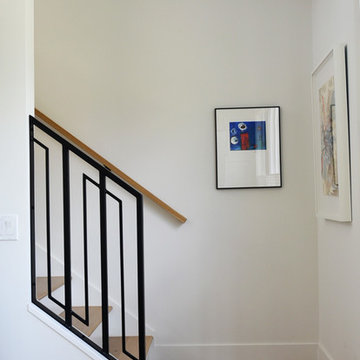
Railings became important in the transition between levels in this vertical home. We wanted simple but with detail. We didn't want boring.
Design ideas for a small modern staircase in Denver.
Design ideas for a small modern staircase in Denver.
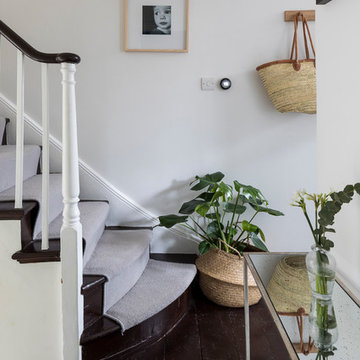
Entrance to the house featuring straight flight of hardwood stairs with runner carpets.
Chris Snook
Photo of a mid-sized traditional wood u-shaped staircase in London with wood risers and wood railing.
Photo of a mid-sized traditional wood u-shaped staircase in London with wood risers and wood railing.
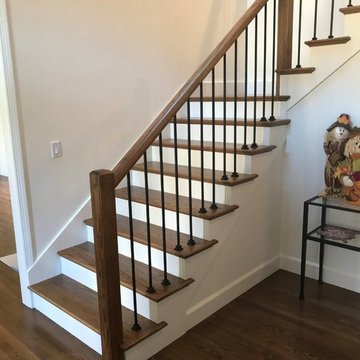
Portland Stair Company
This is an example of a large midcentury wood l-shaped staircase in Portland with painted wood risers and wood railing.
This is an example of a large midcentury wood l-shaped staircase in Portland with painted wood risers and wood railing.
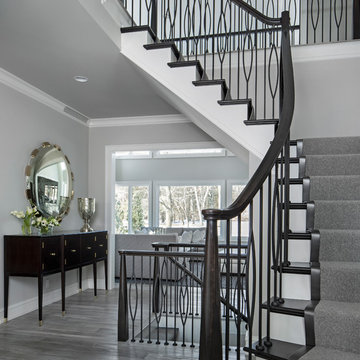
Dramatic white oak and wrought iron staircase
Design ideas for a large transitional wood curved staircase in Detroit with painted wood risers.
Design ideas for a large transitional wood curved staircase in Detroit with painted wood risers.
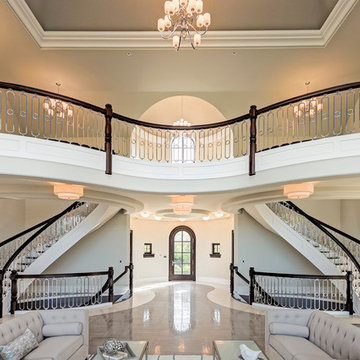
Two grand staircases lead to the second floor and basement upon first entering the estate from the main entrance
Photo of an expansive curved staircase in Chicago.
Photo of an expansive curved staircase in Chicago.
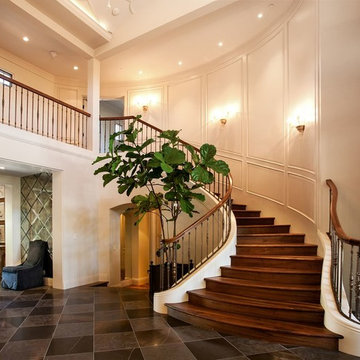
Eric Figg
This is an example of a large mediterranean wood curved staircase in Orange County with wood risers and mixed railing.
This is an example of a large mediterranean wood curved staircase in Orange County with wood risers and mixed railing.
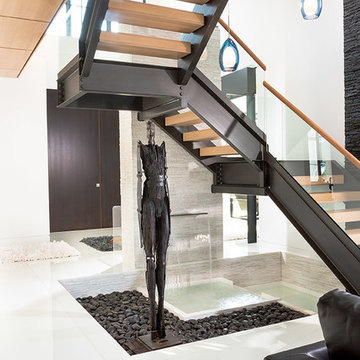
Floating steel staircase with open risers and rift oak treads. Fountain fills with a sheet of water along a dark river rock garden. Steel is powder-coated in a gun-metal finish.
Michael A. Foley Photography
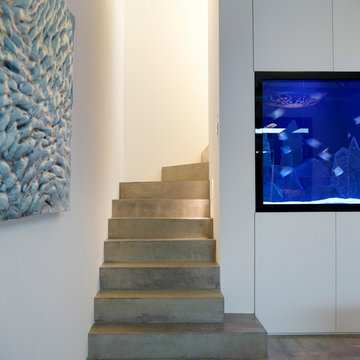
The dining room is located at the foot of the main staircase at basement level. It features a coffered ceiling, a large built-in aquarium, and a recessed area of black lacquered panelling.
Photographer: Rachael Smith
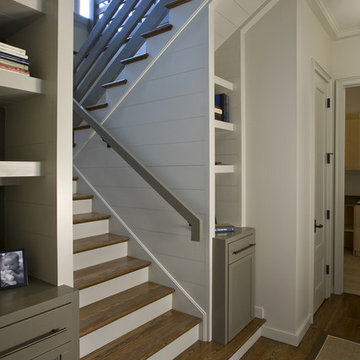
This is an example of a large modern wood u-shaped staircase in Charlotte with painted wood risers and metal railing.
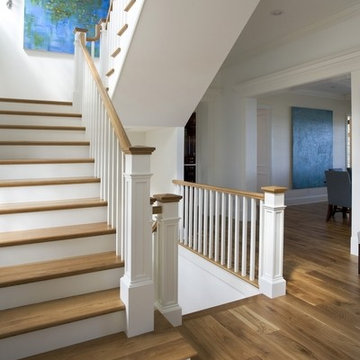
http://www.pickellbuilders.com. Photography by Linda Oyama Bryan. 6 3/4" French white oak hardwood floors with a Chateau Bevel in a straight lay and natural stain. Millmade stair with 4 3/4'' recessed panel/double trimmed Newell posts, 6 ½'' applied base, risers, 1 1/4'' square spindles, and stringer.
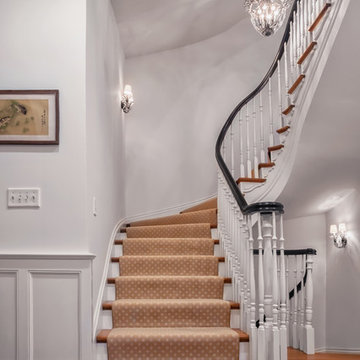
Grand Staircase | Photo by Matt Marcinkowski
Large traditional wood curved staircase in St Louis with painted wood risers.
Large traditional wood curved staircase in St Louis with painted wood risers.
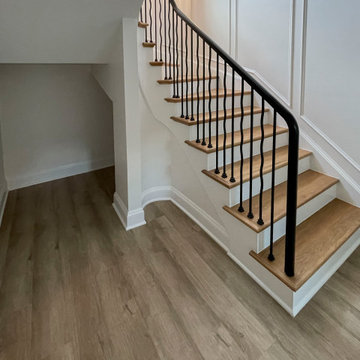
A grand hall entrance features a head-turning floating white oak staircase; it features an interesting geometrical pattern for its vertically-placed satin black metal balusters, and a very creative black-painted maple railing system to function as starting newels. CSC 1976-2023 © Century Stair Company ® All rights reserved.

This is an example of a large beach style wood straight staircase in Charleston with wood risers, glass railing and planked wall panelling.
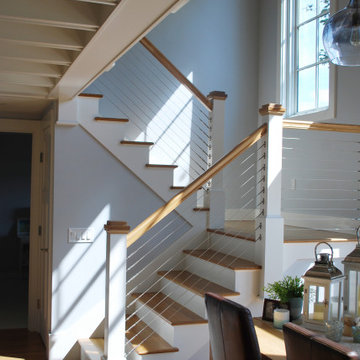
This is an example of a mid-sized beach style wood l-shaped staircase in Providence with wood risers and cable railing.
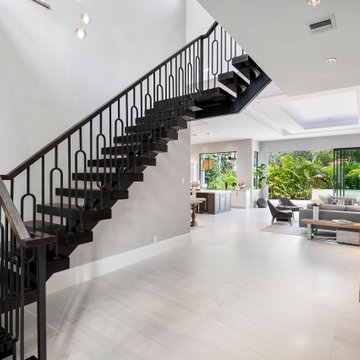
this home is a unique blend of a transitional exterior and a contemporary interior. the staircase floats in the space, not touching the walls.
Photo of a large transitional wood floating staircase in Miami with wood railing.
Photo of a large transitional wood floating staircase in Miami with wood railing.
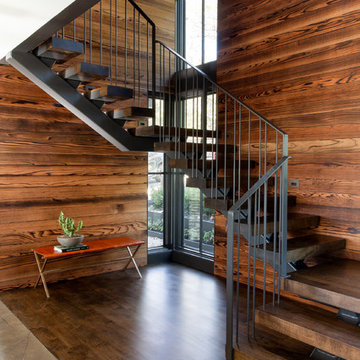
Design ideas for a large contemporary wood u-shaped staircase in Austin with open risers and metal railing.
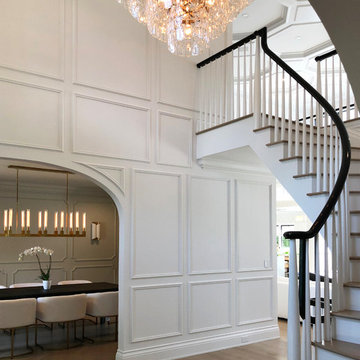
The main staircase and focal point of the entry leads up to the second floor landing/balcony, with glass railing, provides a great view of the two story book-matched marble ribbon fireplace and the living room below. The all white space has a soaring custom white geometric (octagonal) coffered ceiling and panel molding, black wood accents (banister) and light hardwood flooring. A beautiful glass and brass accented chandelier hangs above the entryway.
Architect: Hierarchy Architecture + Design, PLLC
Interior Designer: JSE Interior Designs
Builder: True North
Photographer: Adam Kane Macchia
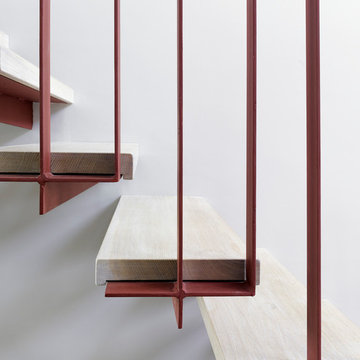
James Morris
This is an example of a mid-sized contemporary staircase in Buckinghamshire.
This is an example of a mid-sized contemporary staircase in Buckinghamshire.
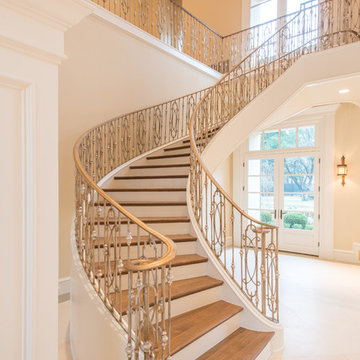
Formal Staircase, curved and freestanding, gold/silver finish. Designer: Stacy Brotemarkle
Photo of a large mediterranean wood floating staircase in Dallas with painted wood risers and metal railing.
Photo of a large mediterranean wood floating staircase in Dallas with painted wood risers and metal railing.
Staircase Design Ideas
8
