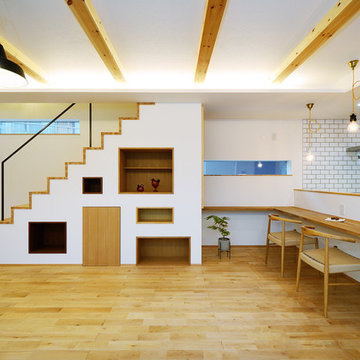All Wall Treatments Staircase Design Ideas
Sort by:Popular Today
61 - 80 of 8,076 photos

Photo : BCDF Studio
Inspiration for a mid-sized scandinavian wood curved staircase in Paris with wood risers, wood railing and wallpaper.
Inspiration for a mid-sized scandinavian wood curved staircase in Paris with wood risers, wood railing and wallpaper.

We carried the wainscoting from the foyer all the way up the stairwell to create a more dramatic backdrop. The newels and hand rails were painted Sherwin Williams Iron Ore, as were all of the interior doors on this project.
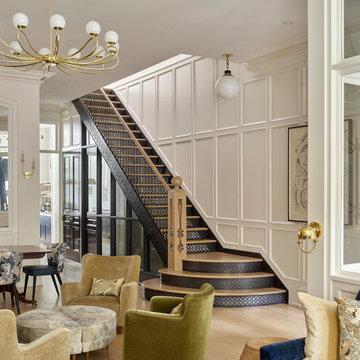
This is an example of a transitional wood straight staircase in Philadelphia with mixed railing and panelled walls.
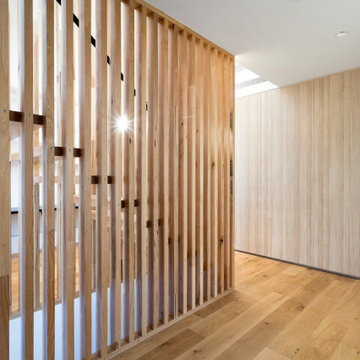
The main internal feature of the house, the design of the floating staircase involved extensive days working together with a structural engineer to refine so that each solid timber stair tread sat perfectly in between long vertical timber battens without the need for stair stringers. This unique staircase was intended to give a feeling of lightness to complement the floating facade and continuous flow of internal spaces.
The warm timber of the staircase continues throughout the refined, minimalist interiors, with extensive use for flooring, kitchen cabinetry and ceiling, combined with luxurious marble in the bathrooms and wrapping the high-ceilinged main bedroom in plywood panels with 10mm express joints.
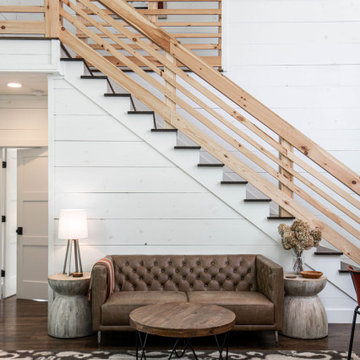
Inspiration for a country wood straight staircase in Other with wood risers, wood railing and planked wall panelling.
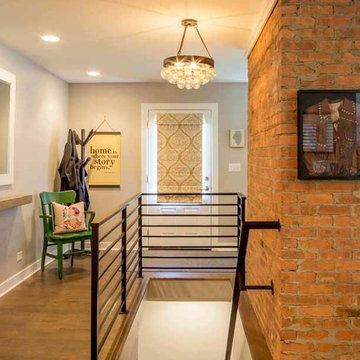
This family of 5 was quickly out-growing their 1,220sf ranch home on a beautiful corner lot. Rather than adding a 2nd floor, the decision was made to extend the existing ranch plan into the back yard, adding a new 2-car garage below the new space - for a new total of 2,520sf. With a previous addition of a 1-car garage and a small kitchen removed, a large addition was added for Master Bedroom Suite, a 4th bedroom, hall bath, and a completely remodeled living, dining and new Kitchen, open to large new Family Room. The new lower level includes the new Garage and Mudroom. The existing fireplace and chimney remain - with beautifully exposed brick. The homeowners love contemporary design, and finished the home with a gorgeous mix of color, pattern and materials.
The project was completed in 2011. Unfortunately, 2 years later, they suffered a massive house fire. The house was then rebuilt again, using the same plans and finishes as the original build, adding only a secondary laundry closet on the main level.

Design ideas for a mid-sized modern wood floating staircase in San Francisco with open risers, cable railing and panelled walls.

個室と反対側の玄関横には、階段。
階段下はトイレとなっています。
トイレは、階段段数をにらみながら設置、また階段蹴込を利用したニッチをつくりました。
デッドスペースのない住宅です。
This is an example of a small scandinavian wood u-shaped staircase in Tokyo with wood risers, metal railing and planked wall panelling.
This is an example of a small scandinavian wood u-shaped staircase in Tokyo with wood risers, metal railing and planked wall panelling.
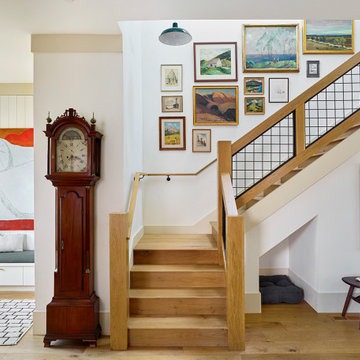
Photography by Brad Knipstein
Design ideas for a large country wood l-shaped staircase in San Francisco with wood risers, metal railing and planked wall panelling.
Design ideas for a large country wood l-shaped staircase in San Francisco with wood risers, metal railing and planked wall panelling.
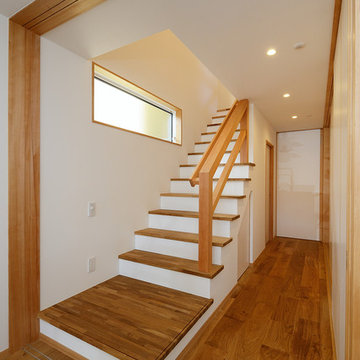
階段室は片側の壁面が全て収納になっておりファミリークローゼットの役割も果たします。
ダイニングキッチンとの間は透明ガラスの建具で視覚的につながっており、建具は壁内に引き込むこともできるので、普段は開け放しておくこともできます。
階段は1階廊下部分の圧迫感を軽減させるため、ひな壇階段としました。
Photo of a scandinavian wood straight staircase in Other with wood railing, wallpaper and wood risers.
Photo of a scandinavian wood straight staircase in Other with wood railing, wallpaper and wood risers.

This sanctuary-like home is light, bright, and airy with a relaxed yet elegant finish. Influenced by Scandinavian décor, the wide plank floor strikes the perfect balance of serenity in the design. Floor: 9-1/2” wide-plank Vintage French Oak Rustic Character Victorian Collection hand scraped pillowed edge color Scandinavian Beige Satin Hardwax Oil. For more information please email us at: sales@signaturehardwoods.com
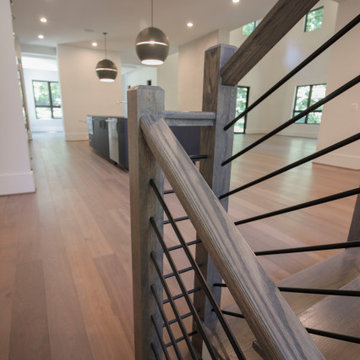
This wooden staircase helps define space in this open-concept modern home; stained treads blend with the hardwood floors and the horizontal balustrade allows for natural light to filter into living and kitchen area. CSC 1976-2020 © Century Stair Company. ® All rights reserved
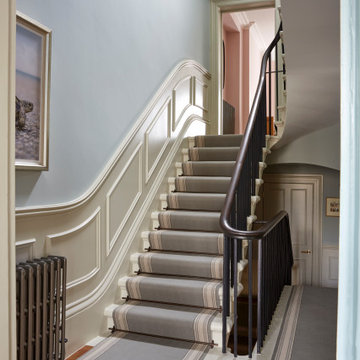
Photo of a traditional straight staircase in Gloucestershire with wood railing and decorative wall panelling.
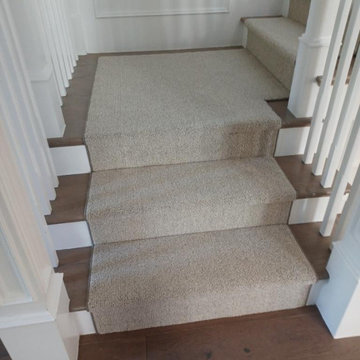
Westley Stair runner from Hibernia Mills. 71% Wool / 29% Polysilk makes this the perfect classic compliment to any staircase.
Design ideas for a traditional carpeted straight staircase in Los Angeles with carpet risers, wood railing and wood walls.
Design ideas for a traditional carpeted straight staircase in Los Angeles with carpet risers, wood railing and wood walls.
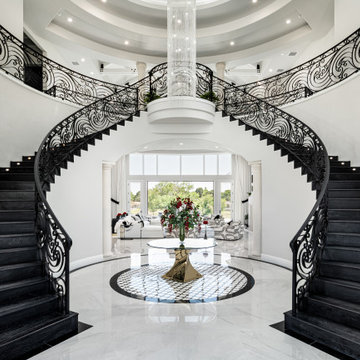
We love this formal front entryway featuring a stunning double staircase with a custom wrought iron stair rail, coffered ceiling, sparkling chandeliers, and marble floors.
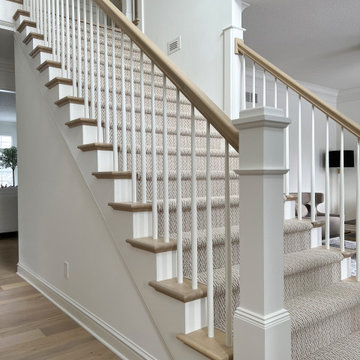
Updated staircase with white balusters and white oak handrails, herringbone-patterned stair runner in taupe and cream, and ornate but airy moulding details. This entryway has white oak hardwood flooring, white walls with beautiful millwork and moulding details.

Scala di accesso ai soppalchi retrattile. La scala è stata realizzata con cosciali in ferro e pedate in legno di larice; corre su due binari per posizionarsi verticale e liberare lo spazio. I soppalchi sono con struttura in ferro e piano in perline di larice massello di 4 cm maschiate. La parete in legno delimita la cabina armadio
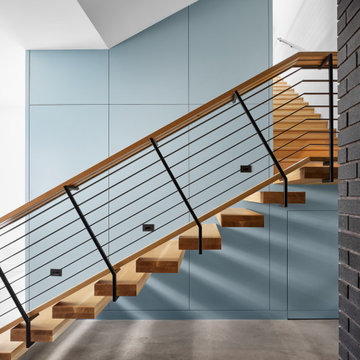
The design for the handrail is based on the railing found in the original home. Custom steel railing is capped with a custom white oak handrail.
Large midcentury wood floating staircase in Austin with open risers, mixed railing and panelled walls.
Large midcentury wood floating staircase in Austin with open risers, mixed railing and panelled walls.
All Wall Treatments Staircase Design Ideas
4

