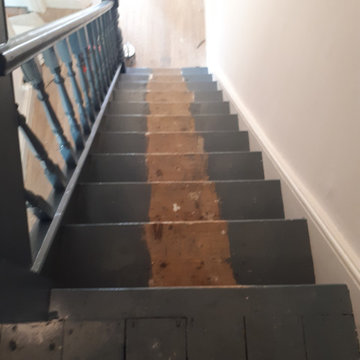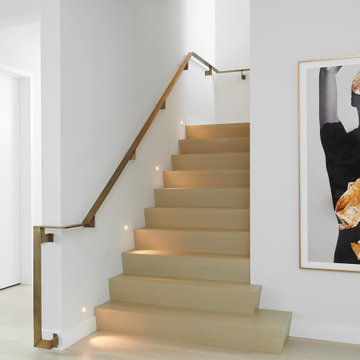All Wall Treatments Staircase Design Ideas
Refine by:
Budget
Sort by:Popular Today
121 - 140 of 8,074 photos
Item 1 of 2
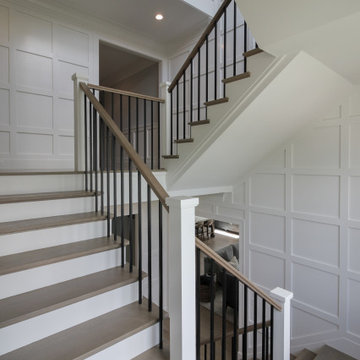
Properly spaced round-metal balusters and simple/elegant white square newels make a dramatic impact in this four-level home. Stain selected for oak treads and handrails match perfectly the gorgeous hardwood floors and complement the white wainscoting throughout the house. CSC 1976-2021 © Century Stair Company ® All rights reserved.
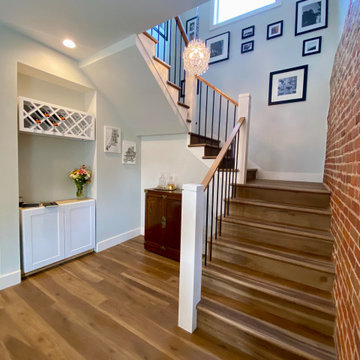
Open concept living, dining, and kitchen with exposed brick wall along u-shaped staircase.
Inspiration for a large transitional wood u-shaped staircase in Denver with wood risers, mixed railing and brick walls.
Inspiration for a large transitional wood u-shaped staircase in Denver with wood risers, mixed railing and brick walls.
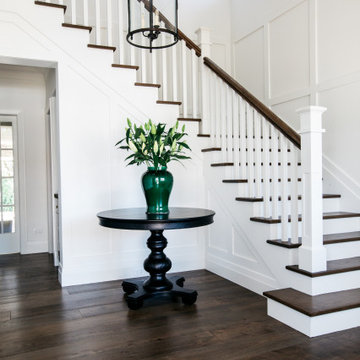
Classic stair in Californian Bungalow entry
Photo of a mid-sized beach style wood l-shaped staircase in Sydney with wood risers, wood railing and panelled walls.
Photo of a mid-sized beach style wood l-shaped staircase in Sydney with wood risers, wood railing and panelled walls.
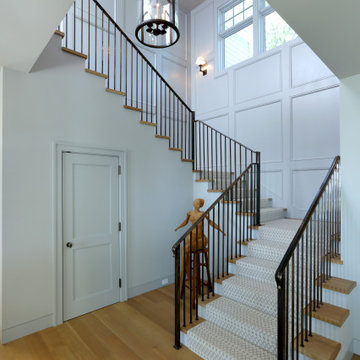
Inspiration for a staircase with metal railing and panelled walls.
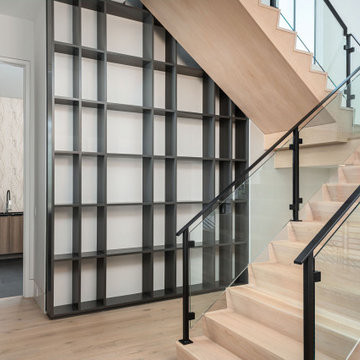
Two Story Built-in flanking a free standing staircase
with glass and metal railing.
Modern Staircase Design.
This is an example of a large modern wood l-shaped staircase in Charleston with wood risers, metal railing and wood walls.
This is an example of a large modern wood l-shaped staircase in Charleston with wood risers, metal railing and wood walls.
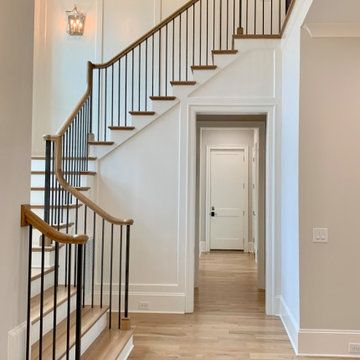
Inspiration for a large traditional wood u-shaped staircase in Charlotte with painted wood risers, wood railing and decorative wall panelling.
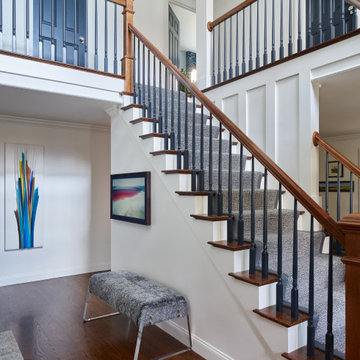
The balusters and doors are painted nearly black in Railings by Farrow & Ball, adding a rich custom look to the staircase and hallway. A Century bench, wrapped in granite sheepskin, features a weightless acrylic base. What appears as art above the bench is actually an additional television for the family to enjoy. We love the board and baton detailing on the side of the staircase wall.
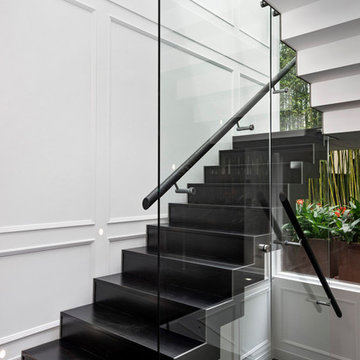
When you want to make a statement, Roxy Jacenko is one woman who knows how to do it! Whether it’s in business, in the media or in her home.
This epic home renovation achieves an incredible result with the exact balance between modern and classic. The use of modern architectural profiles to create classic features, such as the beautiful board and batten wainscoting with a step profile inlay mould, the monochrome palette, black timber flooring, glass and mirror features with minimalist styling throughout give this jaw dropping home the sort of drama and attention that anyone would love – especially Australia’s biggest PR Queen.
Intrim supplied Intrim SK479 skirting boards in 135mm high and architraves 90mm wide, Intrim CR190 chair rail and Intrim IN106 Inlay mould.
Design: Blainey North | Build: J Corp Constructions | Carpentry: Alex Garcia | Photography: In Haus Media
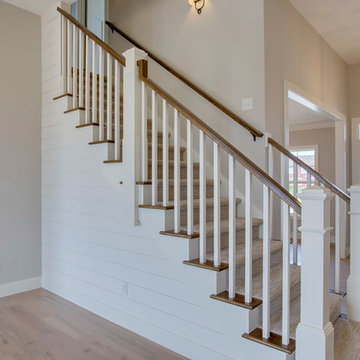
The centerpiece of the living area in this new Cherrydale home by Nelson Builders is a shiplap clad staircase, serving as the focal point of the room.
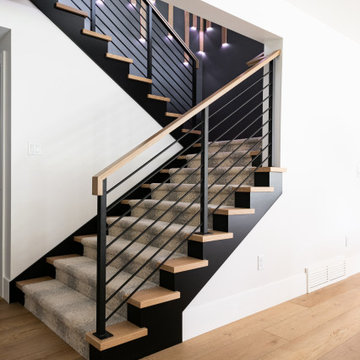
This feature stairwell wall is tricked out with individual lights in each custom oak strip. Lights change color.
Design ideas for an expansive modern carpeted u-shaped staircase in Salt Lake City with carpet risers, metal railing and panelled walls.
Design ideas for an expansive modern carpeted u-shaped staircase in Salt Lake City with carpet risers, metal railing and panelled walls.
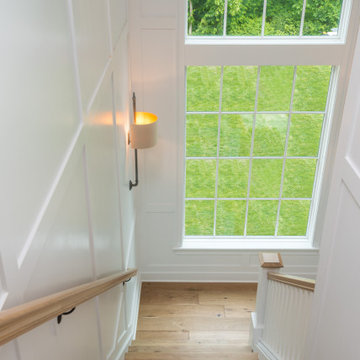
Inspiration for a contemporary wood staircase in Boston with wood risers, wood railing and panelled walls.

Wood and metal are a match made in heaven. Industrial rustic at it's finest!
Design ideas for a large industrial wood floating staircase in Other with metal risers, metal railing and planked wall panelling.
Design ideas for a large industrial wood floating staircase in Other with metal risers, metal railing and planked wall panelling.
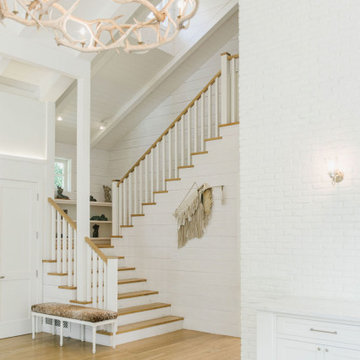
Staircase, Modern french farmhouse. Light and airy. Garden Retreat by Burdge Architects in Malibu, California.
Photo of a country wood u-shaped staircase in Los Angeles with wood risers, wood railing and planked wall panelling.
Photo of a country wood u-shaped staircase in Los Angeles with wood risers, wood railing and planked wall panelling.
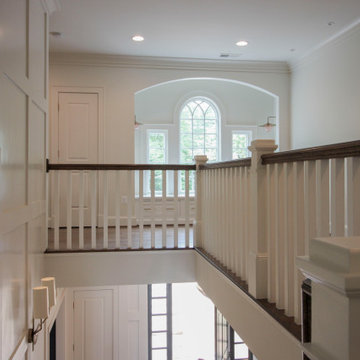
The combination of dark-stained treads and handrails with white-painted vertical balusters and newels, tie the stairs in with the other wonderful architectural elements of this new and elegant home. This well-designed, centrally place staircase features a second story balcony on two sides to the main floor below allowing for natural light to pass throughout the home. CSC 1976-2020 © Century Stair Company ® All rights reserved.
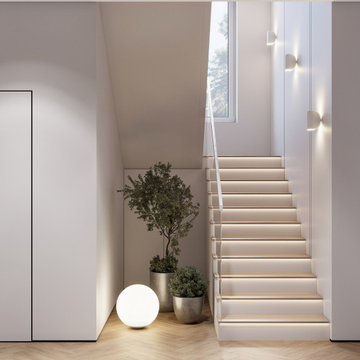
This is an example of a mid-sized contemporary concrete straight staircase in Other with wood risers, glass railing and decorative wall panelling.
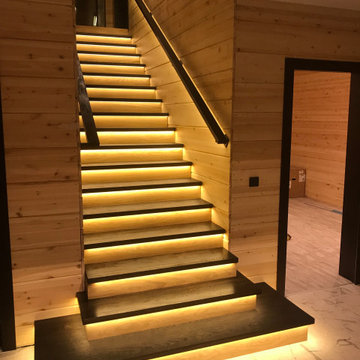
Inspiration for a contemporary wood straight staircase in Saint Petersburg with wood risers, wood railing and planked wall panelling.
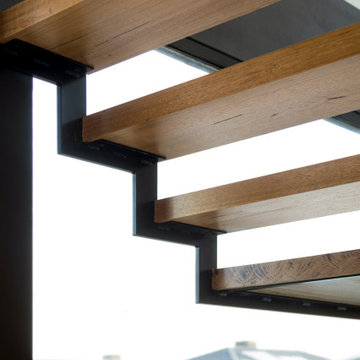
The main internal feature of the house, the design of the floating staircase involved extensive days working together with a structural engineer to refine so that each solid timber stair tread sat perfectly in between long vertical timber battens without the need for stair stringers. This unique staircase was intended to give a feeling of lightness to complement the floating facade and continuous flow of internal spaces.
The warm timber of the staircase continues throughout the refined, minimalist interiors, with extensive use for flooring, kitchen cabinetry and ceiling, combined with luxurious marble in the bathrooms and wrapping the high-ceilinged main bedroom in plywood panels with 10mm express joints.
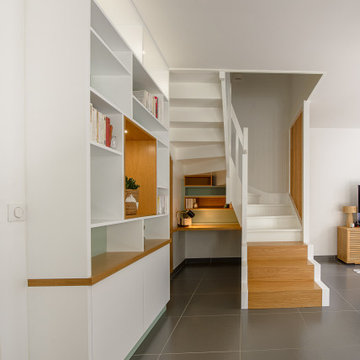
transformation d'un escalier classique en bois et aménagement de l'espace sous escalier en bureau contemporain. Création d'une bibliothèques et de nouvelles marches en bas de l'escalier, garde-corps en lames bois verticales en chêne
All Wall Treatments Staircase Design Ideas
7
