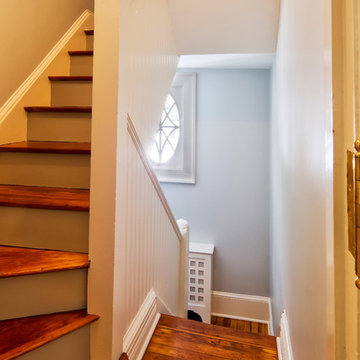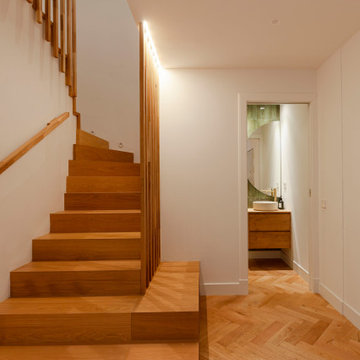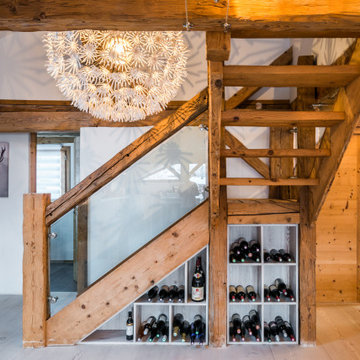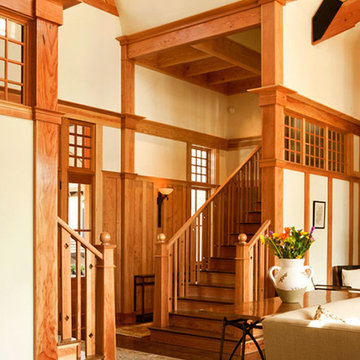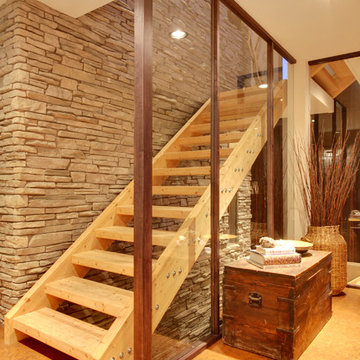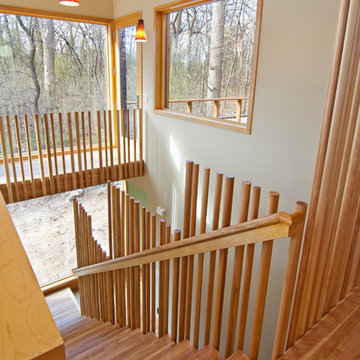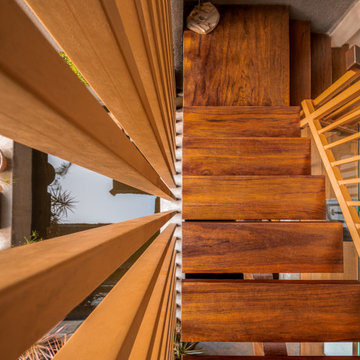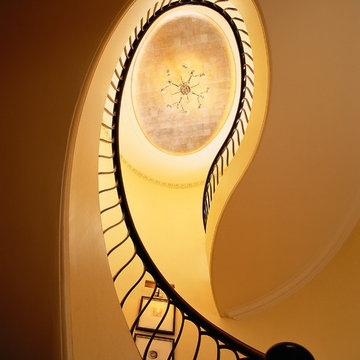Staircase Design Ideas
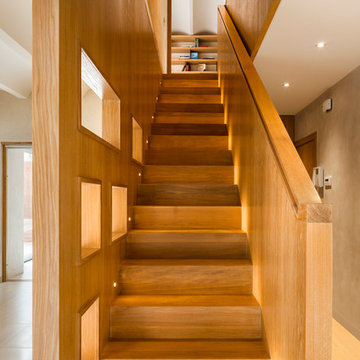
Lluís Casals
Design ideas for a mid-sized contemporary wood straight staircase in Barcelona with wood risers.
Design ideas for a mid-sized contemporary wood straight staircase in Barcelona with wood risers.
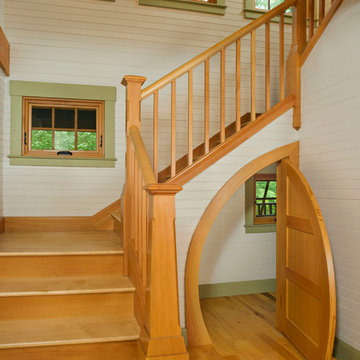
Intimate Stair with Hobbit Door . This project was a Guest House for a long time Battle Associates Client. Smaller, smaller, smaller the owners kept saying about the guest cottage right on the water's edge. The result was an intimate, almost diminutive, two bedroom cottage for extended family visitors. White beadboard interiors and natural wood structure keep the house light and airy. The fold-away door to the screen porch allows the space to flow beautifully.
Photographer: Nancy Belluscio
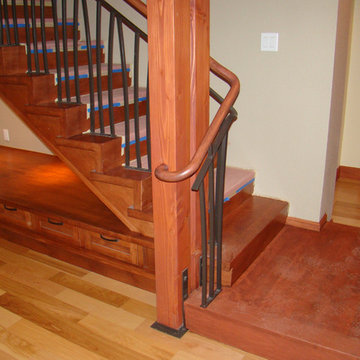
Paul Heller
Photo of a mid-sized arts and crafts wood straight staircase in Denver with wood risers.
Photo of a mid-sized arts and crafts wood straight staircase in Denver with wood risers.
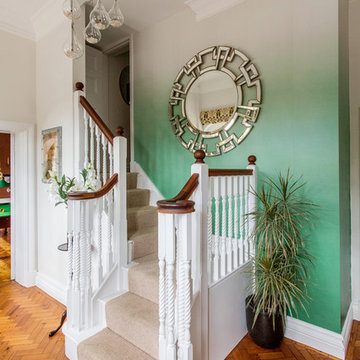
Mid-sized eclectic carpeted l-shaped staircase in Oxfordshire with carpet risers and wood railing.
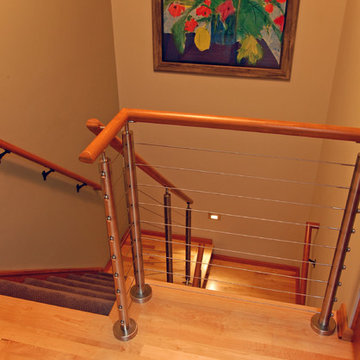
Inspiration for a mid-sized midcentury carpeted u-shaped staircase in Milwaukee with wood risers.
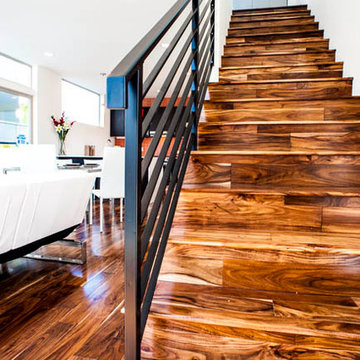
Real customer photos by Seattle simpleFLOORS customer
Photo of a mid-sized contemporary wood straight staircase in Seattle.
Photo of a mid-sized contemporary wood straight staircase in Seattle.
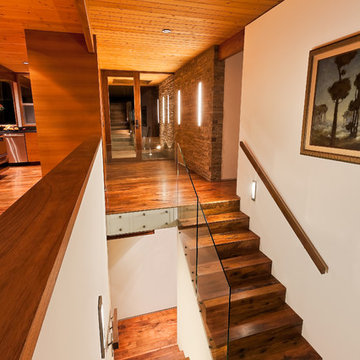
1950’s mid century modern hillside home.
full restoration | addition | modernization.
board formed concrete | clear wood finishes | mid-mod style.
Photography ©Ciro Coelho/ArchitecturalPhoto.com
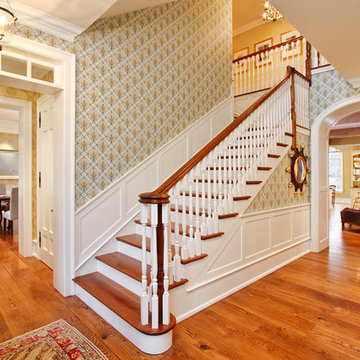
Ronnie Bruce Photography
Photo of a traditional wood l-shaped staircase in Philadelphia with wood risers.
Photo of a traditional wood l-shaped staircase in Philadelphia with wood risers.
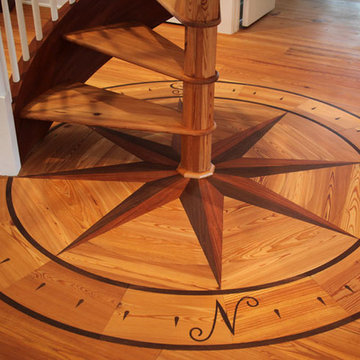
Inlaid compass in floor at bottom of spiral staircase.
Design ideas for a traditional staircase in Raleigh.
Design ideas for a traditional staircase in Raleigh.
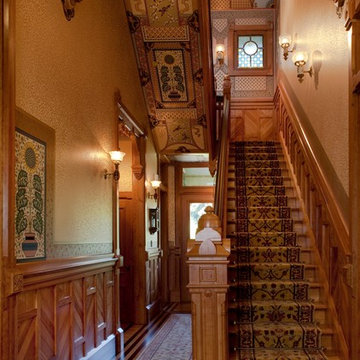
The Main Stair Hall’s Eastlake-influenced “Anglo-Japanese” Style is visible in the natural cherry woodwork and sunflower motif wallpaper by Bradbury and Bradbury.
Photo by Mark Citret
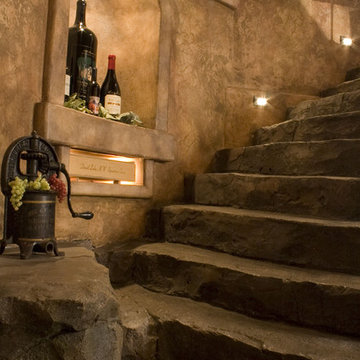
photo's by 2Morrows Photoography
Design ideas for a traditional staircase in Seattle.
Design ideas for a traditional staircase in Seattle.
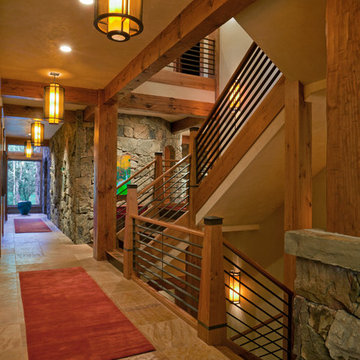
The stunning metal and wood staircase with stone wall makes a statement in the open hall leading from the entrance past dining room on the right and mudroom on the left and down to the two story windows at the end of the hall! The sandstone floors maintain a lightness that contrasts with the stone of the walls, the metal of the railings, the fir beams and the cherry newel posts. The Hammerton pendants lead you down the hall and create an interest that makes it much more than a hall!!!!
Designer: Lynne Barton Bier
Architect: Joe Patrick Robbins, AIA
Photographer: Tim Murphy
Staircase Design Ideas
4
