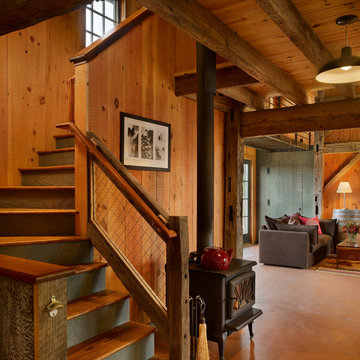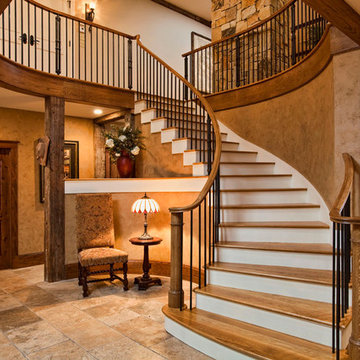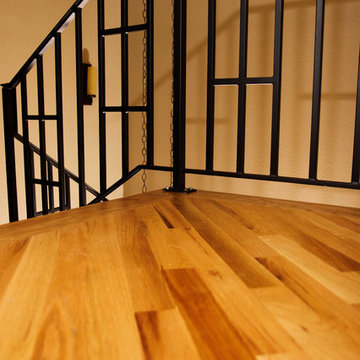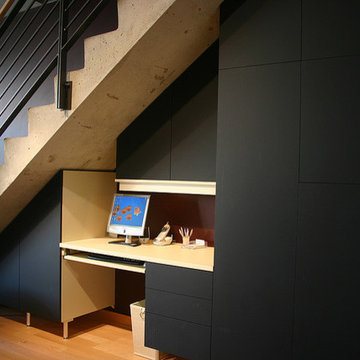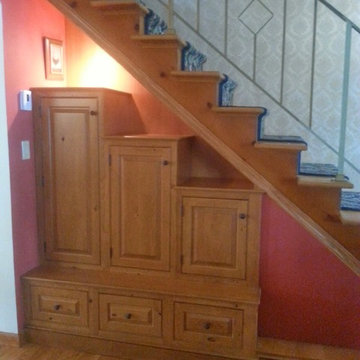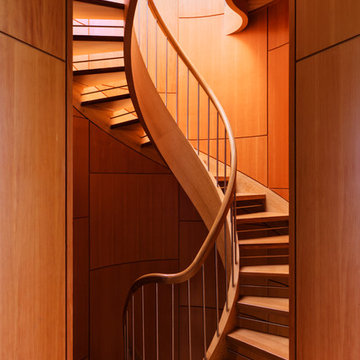Staircase Design Ideas
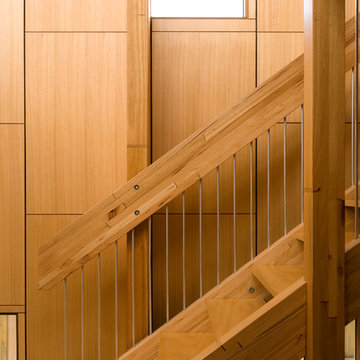
Sonia Mangiapane
Mid-sized contemporary wood straight staircase in Melbourne with open risers and mixed railing.
Mid-sized contemporary wood straight staircase in Melbourne with open risers and mixed railing.
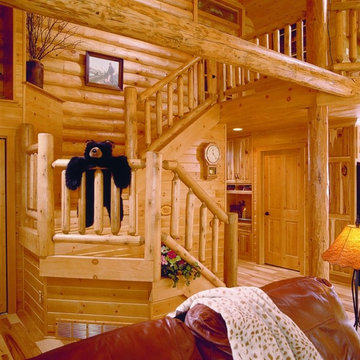
Log staircase - Maplecreek Model. Expedition Log Homes design & materials. Photo Credit - Roger Wade Studios, Inc.
Inspiration for a country staircase in Milwaukee.
Inspiration for a country staircase in Milwaukee.
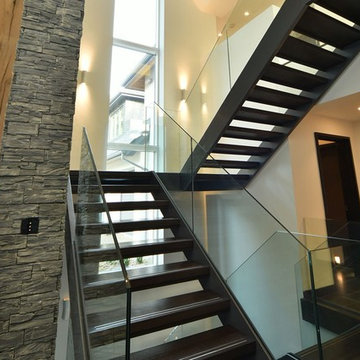
Intecho designed and delivered–Lighting, Heating, Cooling, Blinds, Curtains and DHW controls. The Audio-Visual package included, Whole house audio, HD distribution, Wi-Fi, Remote access. Security including IP-HD CCTV system, Video entry and Gate control. Stunning property with a myriad of Intecho systems. Lighting, heating, cooling, Colour change, audio and visual including, whole house audio, HD distribution, Commercial Grade Wi-Fi and Security systems including HD CCTV.
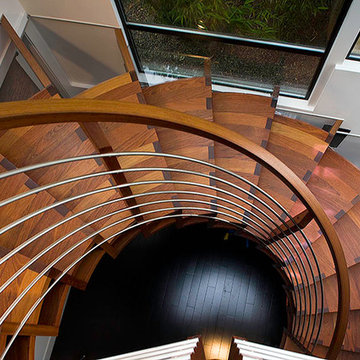
Glass extension of treads to adjacent walls provides safe passage up and down stairs.
Inspiration for a large modern wood spiral staircase in San Francisco with open risers and metal railing.
Inspiration for a large modern wood spiral staircase in San Francisco with open risers and metal railing.
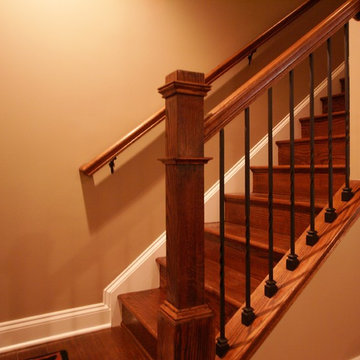
Oak Stairs and Custom Railing
This is an example of a traditional staircase in DC Metro.
This is an example of a traditional staircase in DC Metro.
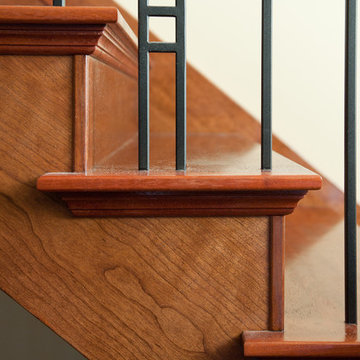
Solid jatoba treads accent this closed riser cherry wood staircase. This traditional stair blends fine details with simple design. The natural finish accentuates the true colour of the solid wood. The stairs’ open, saw tooth style stringers show the beautiful craftsmanship of the treads.
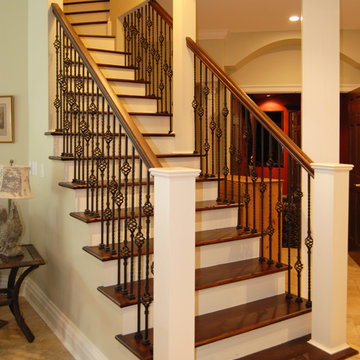
We transformed this walk-out basement from an unfinished space into a splendid oasis for the entire family. It includes a cozy seating around a fireplace, wet bar, media room, bathroom, bedroom and storage rooms.
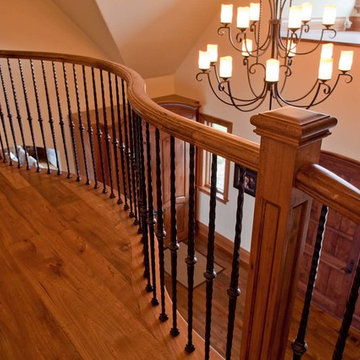
This is an example of a mid-sized arts and crafts wood l-shaped staircase in Toronto with wood risers.
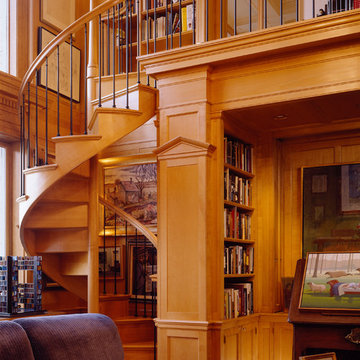
A new library on Central Park, in an apartment facing treetop level. Architecture by Fairfax & Sammons, photography by Durston Saylor
Mid-sized traditional wood spiral staircase in New York with wood risers and mixed railing.
Mid-sized traditional wood spiral staircase in New York with wood risers and mixed railing.
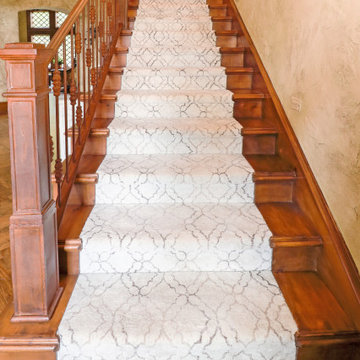
Inspiration for a large traditional carpeted straight staircase in Other with carpet risers and wood railing.
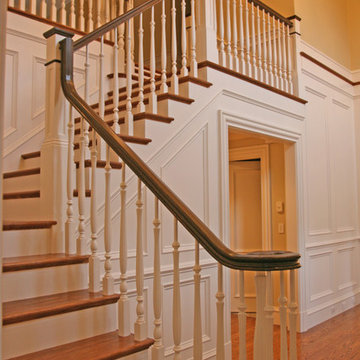
Design ideas for a traditional wood l-shaped staircase in Boston with painted wood risers.
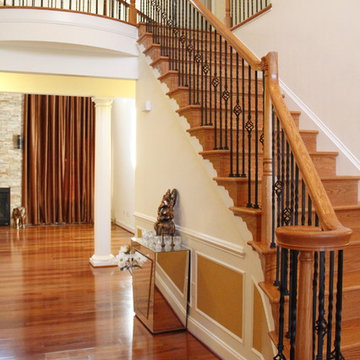
Inspiration for a mid-sized traditional wood straight staircase in DC Metro with wood risers and mixed railing.
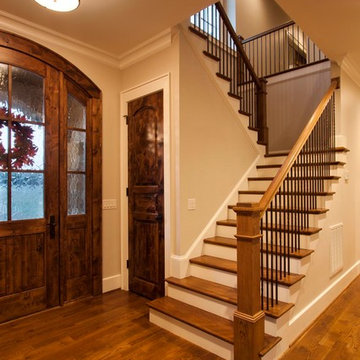
Nestled next to a mountain side and backing up to a creek, this home encompasses the mountain feel. With its neutral yet rich exterior colors and textures, the architecture is simply picturesque. A custom Knotty Alder entry door is preceded by an arched stone column entry porch. White Oak flooring is featured throughout and accentuates the home’s stained beam and ceiling accents. Custom cabinetry in the Kitchen and Great Room create a personal touch unique to only this residence. The Master Bathroom features a free-standing tub and all-tiled shower. Upstairs, the game room boasts a large custom reclaimed barn wood sliding door. The Juliette balcony gracefully over looks the handsome Great Room. Downstairs the screen porch is cozy with a fireplace and wood accents. Sitting perpendicular to the home, the detached three-car garage mirrors the feel of the main house by staying with the same paint colors, and features an all metal roof. The spacious area above the garage is perfect for a future living or storage area.
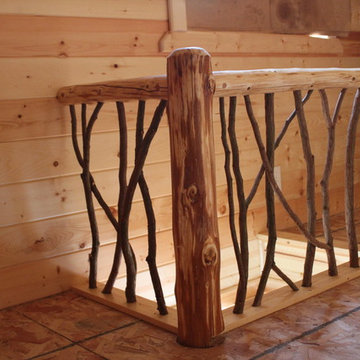
Stairway surround made from cedar limbs and logs taken from property
This is an example of an arts and crafts staircase in Other.
This is an example of an arts and crafts staircase in Other.
Staircase Design Ideas
6
