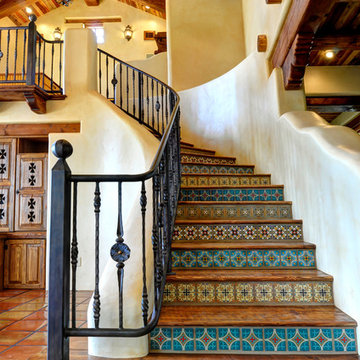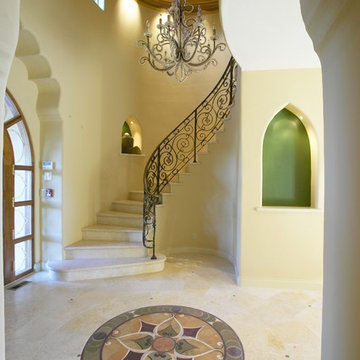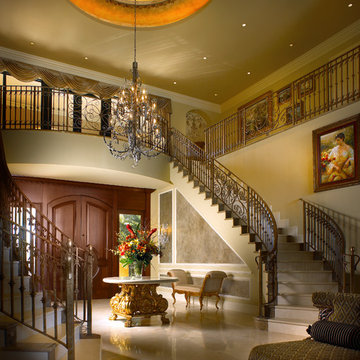Staircase Design Ideas
Refine by:
Budget
Sort by:Popular Today
1 - 20 of 179 photos
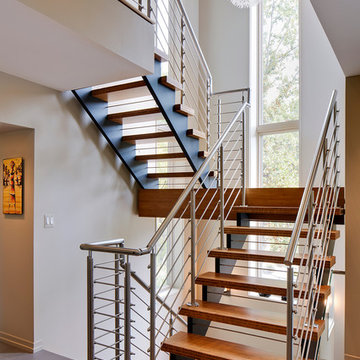
A custom designed and built floating staircase with stainless steel railings and custom bamboo stair treads. This custom home was designed and built by Meadowlark Design+Build in Ann Arbor, Michigan.
Photography by Dana Hoff Photography
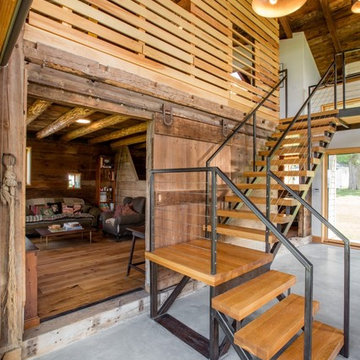
Bob Schatz
This is an example of a country wood l-shaped staircase in Burlington with open risers.
This is an example of a country wood l-shaped staircase in Burlington with open risers.
Find the right local pro for your project
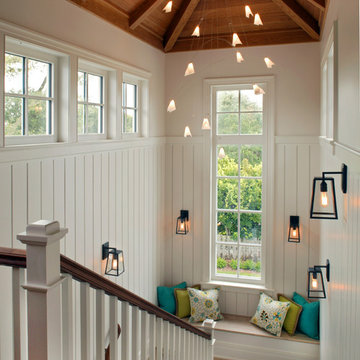
Sue Root Photography
Photo of a beach style u-shaped staircase in Jacksonville.
Photo of a beach style u-shaped staircase in Jacksonville.
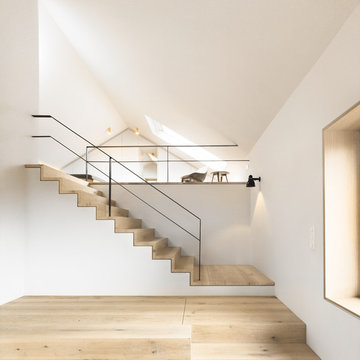
Studio Mierswa-Kluska
This is an example of a mid-sized modern wood straight staircase in Munich with wood risers.
This is an example of a mid-sized modern wood straight staircase in Munich with wood risers.
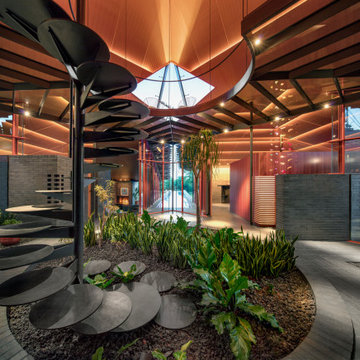
This house was not designed merely for humans. If anything, they are subordinate to the carnivorous felines that roam inside. Simba, Nala and Samson, three African Serval cats, perch atop the transparent loft--an ideal elevated, defensible position to observe entering guests as potential “fresh meat.”
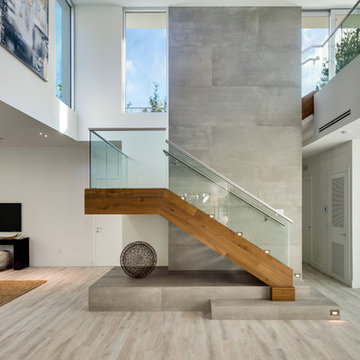
Inspiration for a contemporary u-shaped staircase in Miami with glass railing.
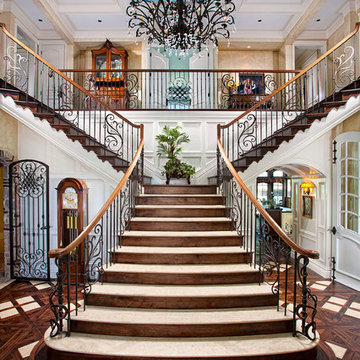
Grand Foyer Staircase
Applied Photography
Mediterranean staircase in Orange County with wood risers.
Mediterranean staircase in Orange County with wood risers.
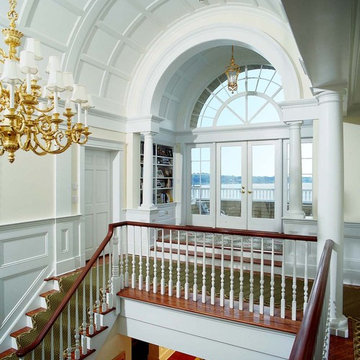
Rudolph Architects designed this home in the Jersey Shore Shingle Style vocabulary. The 7,500 sf home is designed to take full advantage of the panoramic views across the river to the neighboring communities of Rumson, Red Bank and Fair Haven. Design features include; the Richardsonian form, use of columns and sweeping porches, the most prominent of which is the traditional wraparound porch on the entry level. The interior of the house is organized around an open stairwell. The vaulted ceiling above this stairwell draws daylight into the center of the home through the large Palladian window oriented south. As in many of the homes which we have completed, Rudolph Architects designed all of the interior trim work and built-in cabinetry.This home has been featured in several high-end design magazines.
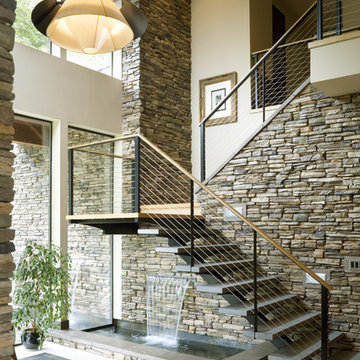
Photos by Bob Greenspan
Photo of a contemporary staircase in Portland with open risers and cable railing.
Photo of a contemporary staircase in Portland with open risers and cable railing.
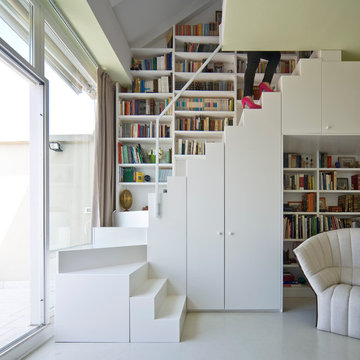
photo © beppe giardino
Photo of a small contemporary painted wood u-shaped staircase in Turin with painted wood risers.
Photo of a small contemporary painted wood u-shaped staircase in Turin with painted wood risers.
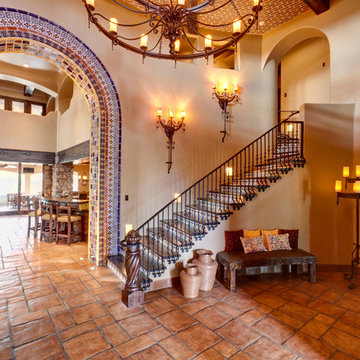
This is an example of a mediterranean wood staircase in Other with tile risers and metal railing.
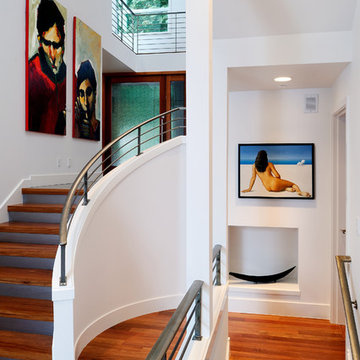
This Addition/Remodel to a waterfront Residence on a steeply sloped lot on Mercer Island, Washington called for the expansion of an Existing Garage to facilitate the addition of a new space above which accommodates both an Exercise Room and Art Studio. The Existing Garage is semi-detached from the Main Residence and connected by an Existing Entry/Breezeway. The Owners requested that the remodeled structure be attached to and integrated with the Main Structure which required the expansion and reconfiguration of the Existing Entry and introduction of a secondary stair.
The Addition sits to the west of the Main Structure away from the view of Lake Washington. It does however form the North face of the Existing Auto Court and therefore dominates the view for anyone entering the Site as it is the first element seen from the driveway that winds down to the Structure from the Street. The Owners were determined to have the addition “fit” with the forms of the Existing Structure but provide a more contemporary expression for the structure as a whole. Two-story high walls at the Entry enable the placement of various art pieces form the Owners significant collection.
The exterior materials for the Addition include a combination of cement board panels by Sil-Leed as well as cedar Siding both of which were applied as Rain-Screen. These elements were strategically carried on to the Existing Structure to replace the more traditional painted wood siding. The existing cement roof tiles were removed in favor of a new standing seam metal roof. New Sectional Overhead Doors with white laminated glass in a brushed aluminum frame appoint the Garage which faces the Auto Court. A large new Entry Door features art glass set within a walnut frame and includes pivot hardware.
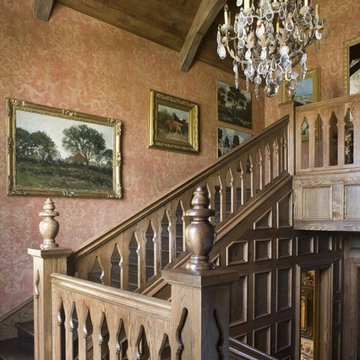
Photo by
Emily Minton Redfield
This is an example of a traditional wood staircase in Dallas with wood risers.
This is an example of a traditional wood staircase in Dallas with wood risers.
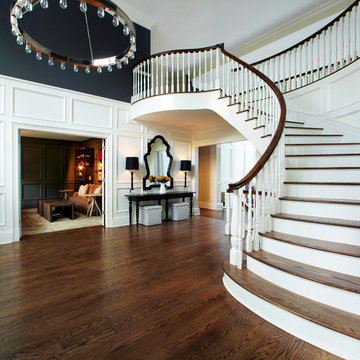
JACOB SNAVELY PHOTOGRAPHY
for
CHANGO + COMPANY Design
Photo of a transitional wood curved staircase in New York.
Photo of a transitional wood curved staircase in New York.
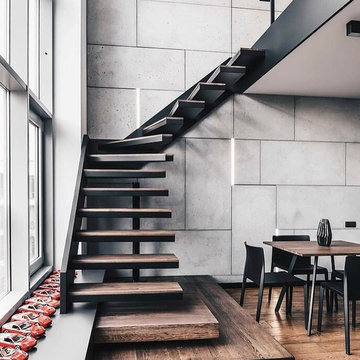
Inspiration for a contemporary wood l-shaped staircase in Other with open risers.
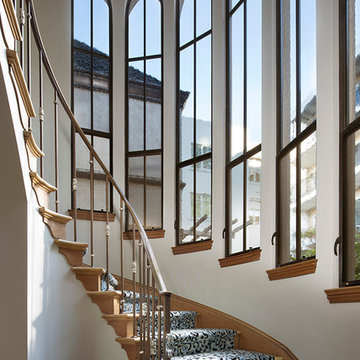
Paul Dyer Photography
This is an example of a mid-sized traditional wood curved staircase in San Francisco with wood risers.
This is an example of a mid-sized traditional wood curved staircase in San Francisco with wood risers.
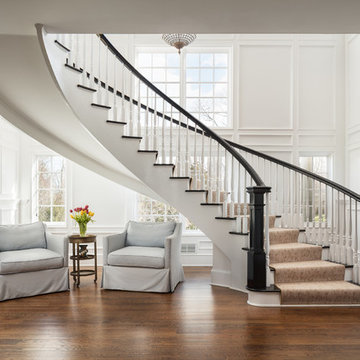
Mike Van Tassell / mikevantassell.com
Photo of a traditional wood curved staircase in New York with wood railing and open risers.
Photo of a traditional wood curved staircase in New York with wood railing and open risers.
Staircase Design Ideas
1
