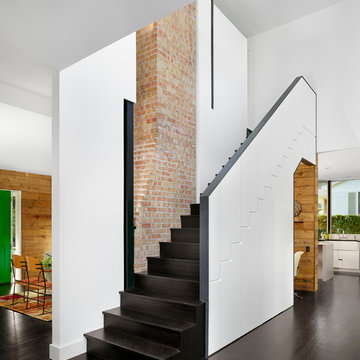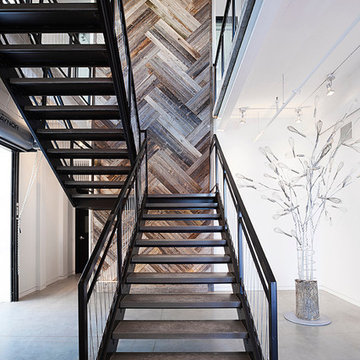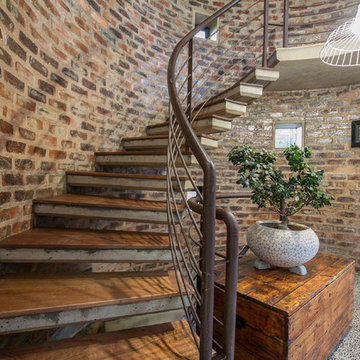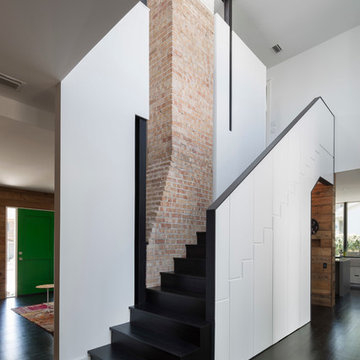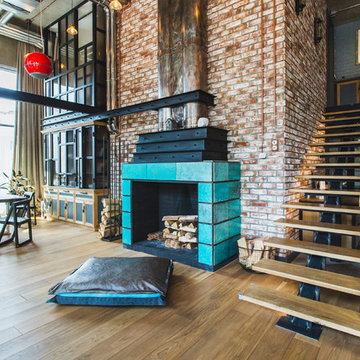Staircase Design Ideas
Refine by:
Budget
Sort by:Popular Today
1 - 20 of 67 photos
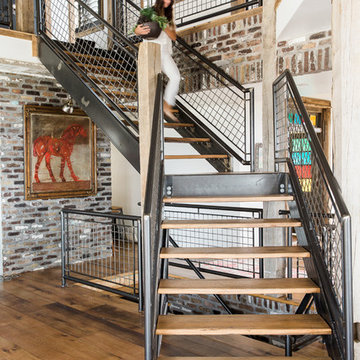
Design ideas for a country wood l-shaped staircase in Salt Lake City with open risers and metal railing.
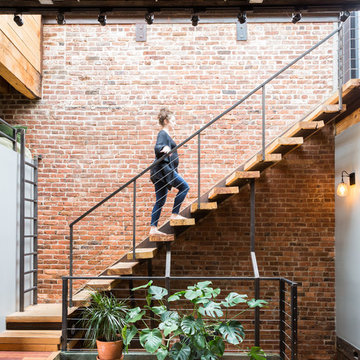
Gut renovation of 1880's townhouse. New vertical circulation and dramatic rooftop skylight bring light deep in to the middle of the house. A new stair to roof and roof deck complete the light-filled vertical volume. Programmatically, the house was flipped: private spaces and bedrooms are on lower floors, and the open plan Living Room, Dining Room, and Kitchen is located on the 3rd floor to take advantage of the high ceiling and beautiful views. A new oversized front window on 3rd floor provides stunning views across New York Harbor to Lower Manhattan.
The renovation also included many sustainable and resilient features, such as the mechanical systems were moved to the roof, radiant floor heating, triple glazed windows, reclaimed timber framing, and lots of daylighting.
All photos: Lesley Unruh http://www.unruhphoto.com/
Find the right local pro for your project
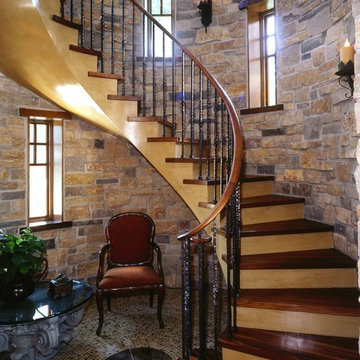
This is an example of a mid-sized traditional wood curved staircase in Minneapolis with wood risers and wood railing.
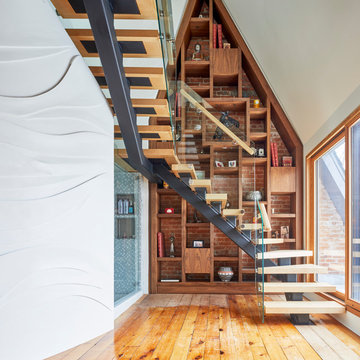
This is an example of a large contemporary wood u-shaped staircase in Toronto with open risers and glass railing.
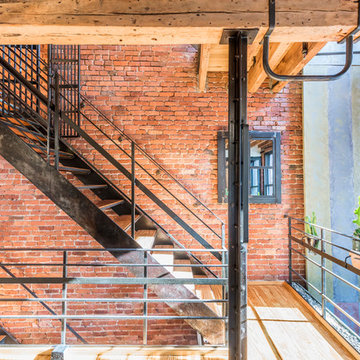
Richard Silver Photo
This is an example of an expansive industrial wood staircase in New York with open risers.
This is an example of an expansive industrial wood staircase in New York with open risers.
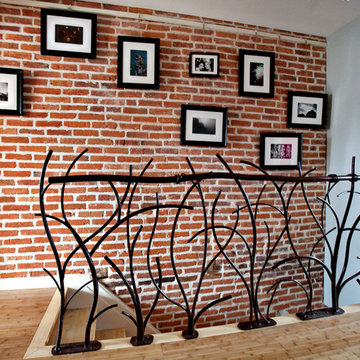
Beautiful custom metal handrail inspired by tree branches.
Photo by Elisha Maria, www.elishamaria.com
Eclectic wood staircase in Baltimore.
Eclectic wood staircase in Baltimore.
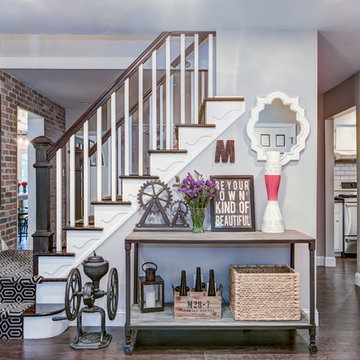
Sean Dooley Photography
This is an example of a transitional wood l-shaped staircase in Philadelphia with wood risers.
This is an example of a transitional wood l-shaped staircase in Philadelphia with wood risers.
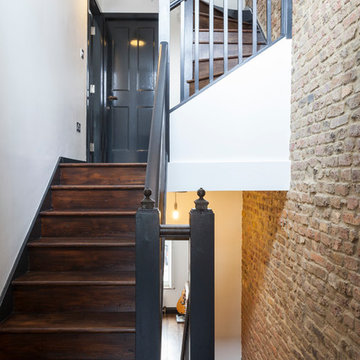
Chris Snook
This is an example of a scandinavian wood curved staircase in London with wood risers.
This is an example of a scandinavian wood curved staircase in London with wood risers.
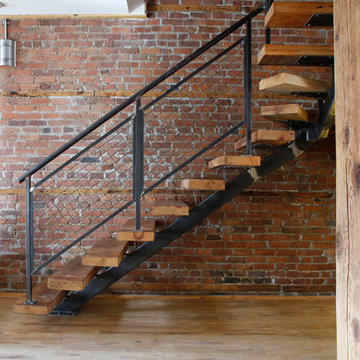
Photo: Esther Hershcovic © 2013 Houzz
Design: Studio MMA
Inspiration for an industrial staircase in Montreal with open risers.
Inspiration for an industrial staircase in Montreal with open risers.
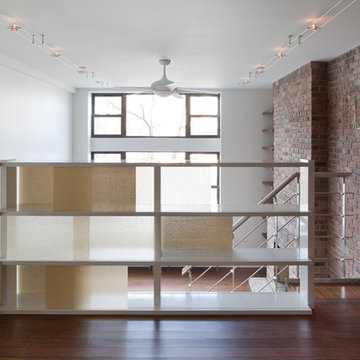
The owners of this 520 square foot, three-level studio loft had a few requests for Turett's design tea,: use sustainable materials throughout; incorporate an eclectic mix of bright colors and textures; gut everything..but preserve two decorative tiles from the existing bathroom for nostalgic value.
TCA drew on its experience with 'green' materials to integrate FSC-certified wood flooring and kitchen cabinets, recycled mosaic glass tiles in the kitchen and bathrooms, no-VOC paint and energy efficient lighting throughout the space. One of the main challenges for TCA was separating the different programmatic areas - ktichen, living room, and sleeping loft -- in an interesting way while maximizing the sense of space in a relatively small volume. The solution was a custom designed double-height screen of movable translucent panels that creates a hybrid room divider, feature wall, shelving system and guard rail.
The three levels distinguished by the system are connected by stainless steel open riser stairs with FSC-certified treads to match the flooring. Creating a setting for the preserved ceramic pieces led to the development of this apartment's one-of-a-kind hidden gem: a 5'x7' powder room wall made of 126 six-inch tiles --each one unique--organized by color gradation.
This complete renovation - from the plumbing fixtures and appliances to the hardware and finishes -- is a perfect example of TCA's ability to integrate sustainable design principles with a client's individual aims.
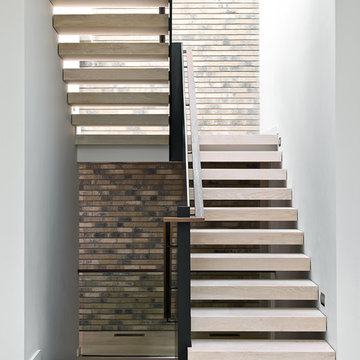
Cynthia Lynn Photography
Contemporary wood u-shaped staircase in Chicago with open risers.
Contemporary wood u-shaped staircase in Chicago with open risers.
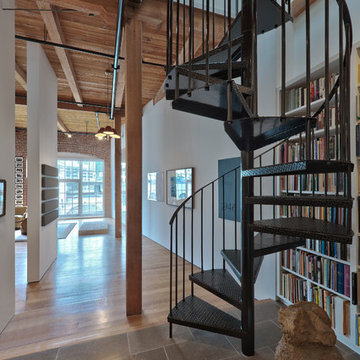
Ashbury General Contracting & Engineering
Photo by: Ryan Hughes
Architect: Luke Wendler / Abbott Wendler Architects
Design ideas for an industrial spiral staircase in San Francisco.
Design ideas for an industrial spiral staircase in San Francisco.
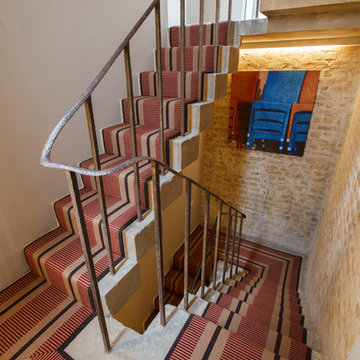
BIG Thanks to: Leigh Osborne and Graham Voce.
Contemporary u-shaped staircase in London.
Contemporary u-shaped staircase in London.
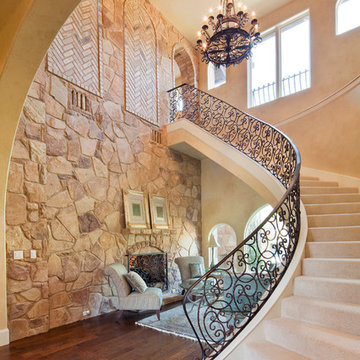
Design ideas for a mediterranean carpeted curved staircase in Austin with carpet risers.
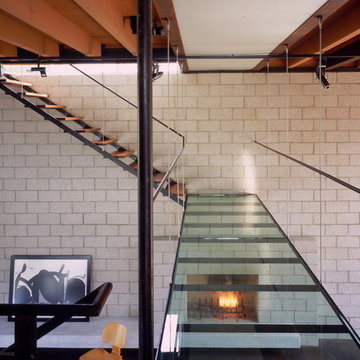
The walkway is suspended from the ceiling to create a floating effect of the stairs. (Photo: Erhard Pfeiffer)
Modern straight staircase in Los Angeles.
Modern straight staircase in Los Angeles.
Staircase Design Ideas
1
