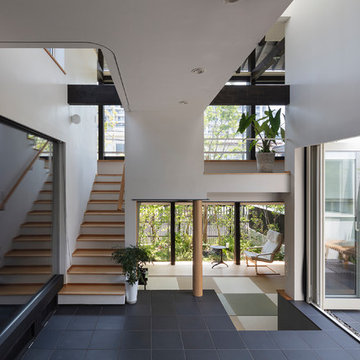Staircase Design Ideas
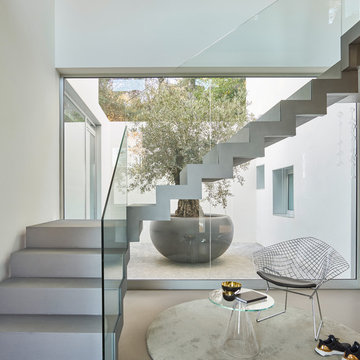
Inspiration for a contemporary u-shaped staircase in Barcelona with glass railing.
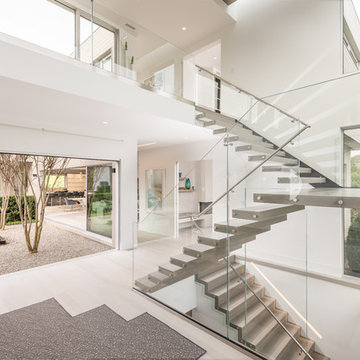
Expansive contemporary floating staircase in New York with open risers and glass railing.
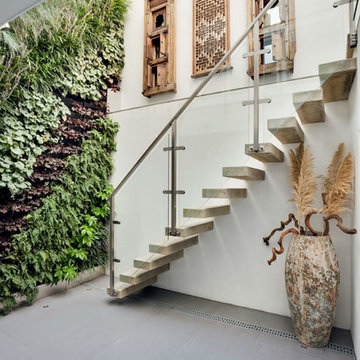
On one side a 'living wall' ties the two levels together and, amongst other things, softens the acoustics in what could otherwise feel more like a gloomy and echoing lightwell.
Photographer: Bruce Hemming
Find the right local pro for your project
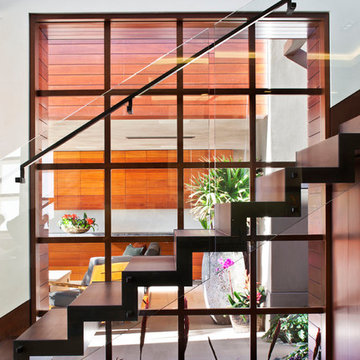
Grey Crawford Photography
Design ideas for a large contemporary wood straight staircase in Los Angeles with wood risers.
Design ideas for a large contemporary wood straight staircase in Los Angeles with wood risers.
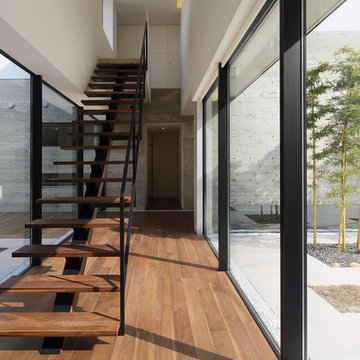
設計:庄司圭介アトリエ一級建築士事務所
Photo of a modern wood straight staircase in Kyoto with open risers and metal railing.
Photo of a modern wood straight staircase in Kyoto with open risers and metal railing.
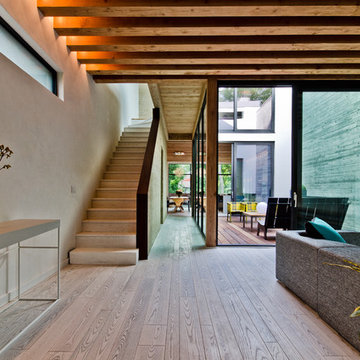
Ecologiamontreal.com
Nom officiel du projet : Ecologia Montréal
Localisation : Montréal
Nom du client : Sabine Karsenti
Architectes/designers : Gervais Fortin
Collaborateurs : Fondation Ecologia
Architectes paysagistes : Nature Eden
Superficie du projet : 2700 pieds carrés
Date de finalisation du projet : septembre 2012
Photographe : Alexandre Parent
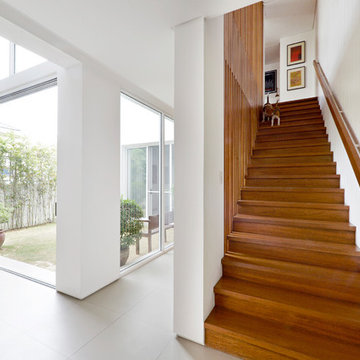
A warm custom timber staircase leads into the bedroom area.
Design ideas for a mid-sized contemporary wood straight staircase in Other with wood risers and wood railing.
Design ideas for a mid-sized contemporary wood straight staircase in Other with wood risers and wood railing.
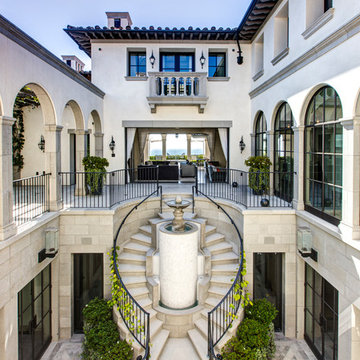
This is an example of a mediterranean limestone curved staircase in Orange County with limestone risers and metal railing.
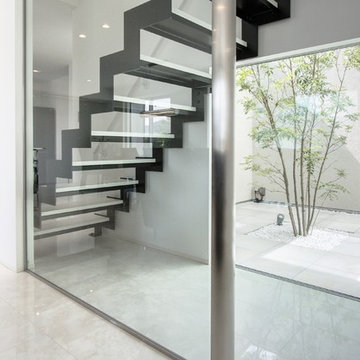
Photo by SOUSEI
This is an example of a contemporary straight staircase in Other with open risers.
This is an example of a contemporary straight staircase in Other with open risers.
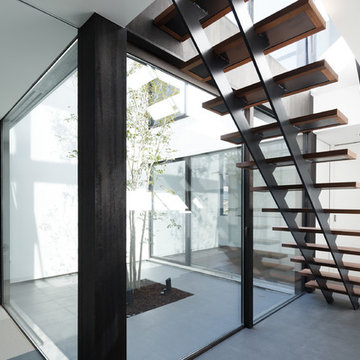
所在地 神奈川県川崎市
竣工 2015年2月
敷地面積 175.21㎡(53.00坪)
建築面積 67.01㎡(20.27坪)
1F床面積 55.97㎡(16.93坪)
2F床面積 58.38㎡(17.65坪)
延床面積 114.35㎡(34.59坪)
構造 木造
規模 地上2階建
用途 専用住宅
構造設計 正木構造研究所
正木健太
設備設計 松本尚樹
照明設計 シリウスライティングオフィス
戸恒浩人
施工 ヤマゼン建設
建築写真 西川公朗
Staircase Design Ideas
1
