All Wall Treatments Staircase Design Ideas
Refine by:
Budget
Sort by:Popular Today
1 - 20 of 1,356 photos
Item 1 of 3

‘Oh What A Ceiling!’ ingeniously transformed a tired mid-century brick veneer house into a suburban oasis for a multigenerational family. Our clients, Gabby and Peter, came to us with a desire to reimagine their ageing home such that it could better cater to their modern lifestyles, accommodate those of their adult children and grandchildren, and provide a more intimate and meaningful connection with their garden. The renovation would reinvigorate their home and allow them to re-engage with their passions for cooking and sewing, and explore their skills in the garden and workshop.

Making the most of tiny spaces is our specialty. The precious real estate under the stairs was turned into a custom wine bar.
This is an example of a small midcentury staircase in DC Metro with wood risers, metal railing and wood walls.
This is an example of a small midcentury staircase in DC Metro with wood risers, metal railing and wood walls.
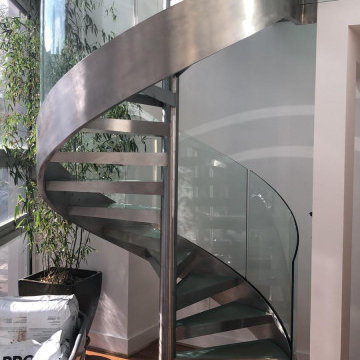
This gorgeous glass spiral staircase is finished in Washington in 2017. It was a remodel project.
Stair diameter 67"
Stair height : 114"
Photo of a mid-sized contemporary glass spiral staircase in DC Metro with open risers, glass railing and wood walls.
Photo of a mid-sized contemporary glass spiral staircase in DC Metro with open risers, glass railing and wood walls.

CASA AF | AF HOUSE
Open space ingresso, scale che portano alla terrazza con nicchia per statua
Open space: entrance, wooden stairs leading to the terrace with statue niche

King Cheetah in Dune by Stanton Corporation installed as a stair runner in Clarkston, MI.
Mid-sized transitional wood u-shaped staircase in Detroit with carpet risers, metal railing and wood walls.
Mid-sized transitional wood u-shaped staircase in Detroit with carpet risers, metal railing and wood walls.

composizione dei quadri originali della casa su parete delle scale. Sfondo parete in colore verde.
Design ideas for a mid-sized midcentury marble u-shaped staircase in Other with marble risers, metal railing and wallpaper.
Design ideas for a mid-sized midcentury marble u-shaped staircase in Other with marble risers, metal railing and wallpaper.

Whole Home design that encompasses a Modern Farmhouse aesthetic. Photos and design by True Identity Concepts.
Small country carpeted l-shaped staircase in New York with carpet risers, metal railing and planked wall panelling.
Small country carpeted l-shaped staircase in New York with carpet risers, metal railing and planked wall panelling.

Acoustics from exposed hardwood floors are managed via upholstered furniture, window treatments and on the stair treads. Brass lighting fixtures impart an element of contrast.
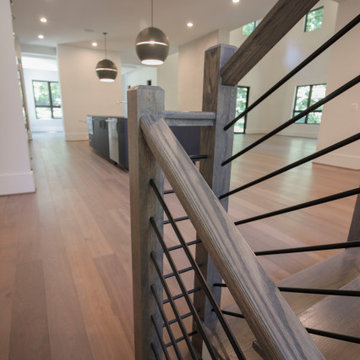
This wooden staircase helps define space in this open-concept modern home; stained treads blend with the hardwood floors and the horizontal balustrade allows for natural light to filter into living and kitchen area. CSC 1976-2020 © Century Stair Company. ® All rights reserved

Craftsman style staircase with large newel post.
Design ideas for a mid-sized country wood u-shaped staircase in Other with painted wood risers, wood railing and decorative wall panelling.
Design ideas for a mid-sized country wood u-shaped staircase in Other with painted wood risers, wood railing and decorative wall panelling.

Inspiration for a small country wood u-shaped staircase in Orange County with wood risers, wood railing and decorative wall panelling.
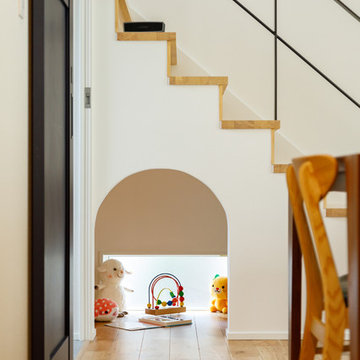
階段下のスペースは、お子さまの秘密基地です。おもちゃを持ち込んだり、ごろんとお昼寝をしたり。キッチンと一直線に並んでいるので、お料理しながらでもお子さまに目配りしてあげられます。入口はアーチ状にくり抜いて、かわいくメルヘンチックに仕上がりました。
Mid-sized scandinavian wood straight staircase in Tokyo Suburbs with wood risers, metal railing and planked wall panelling.
Mid-sized scandinavian wood straight staircase in Tokyo Suburbs with wood risers, metal railing and planked wall panelling.

Circulation spaces like corridors and stairways are being revitalised beyond mere passages. They exude spaciousness, bask in natural light, and harmoniously align with lush outdoor gardens, providing the family with an elevated experience in their daily routines.
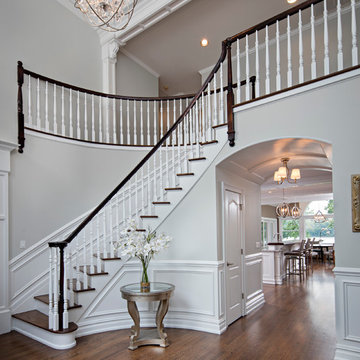
This is an example of a mid-sized wood curved staircase in New York with wood risers, wood railing and panelled walls.
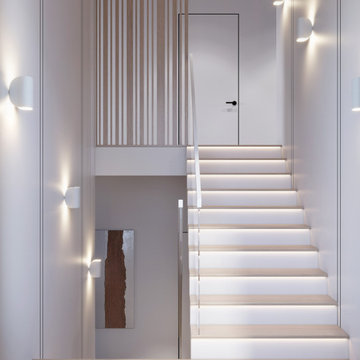
Mid-sized contemporary concrete straight staircase in Other with wood risers, glass railing and decorative wall panelling.
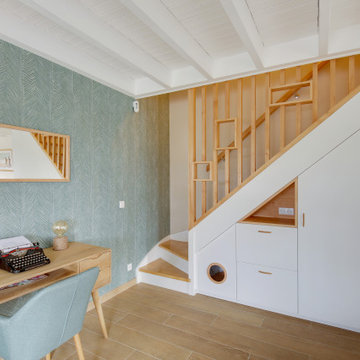
This is an example of a mid-sized scandinavian wood l-shaped staircase in Bordeaux with painted wood risers, wood railing and wallpaper.
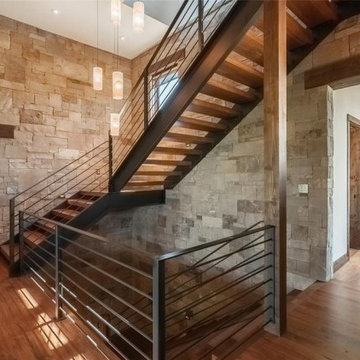
Design ideas for a mid-sized transitional wood u-shaped staircase in Other with open risers and metal railing.
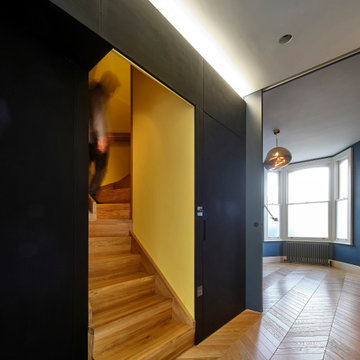
Built in contemporary oak staircase set within integrated storage wall concealing WC behind. Sliding concealed pocket door to living room concealed within joinery
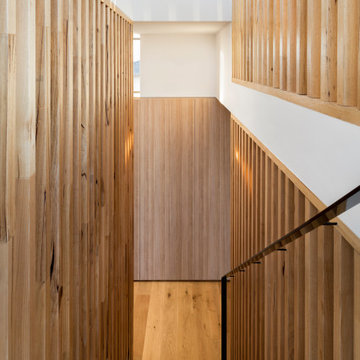
The main internal feature of the house, the design of the floating staircase involved extensive days working together with a structural engineer to refine so that each solid timber stair tread sat perfectly in between long vertical timber battens without the need for stair stringers. This unique staircase was intended to give a feeling of lightness to complement the floating facade and continuous flow of internal spaces.
The warm timber of the staircase continues throughout the refined, minimalist interiors, with extensive use for flooring, kitchen cabinetry and ceiling, combined with luxurious marble in the bathrooms and wrapping the high-ceilinged main bedroom in plywood panels with 10mm express joints.
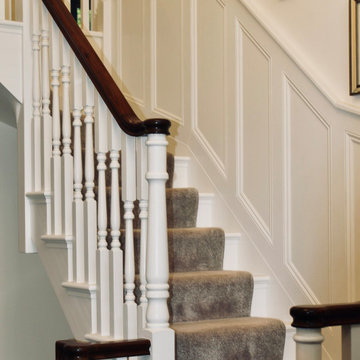
This is an example of a mid-sized traditional carpeted u-shaped staircase in Essex with carpet risers, mixed railing and panelled walls.
All Wall Treatments Staircase Design Ideas
1