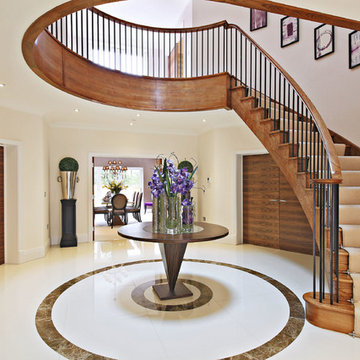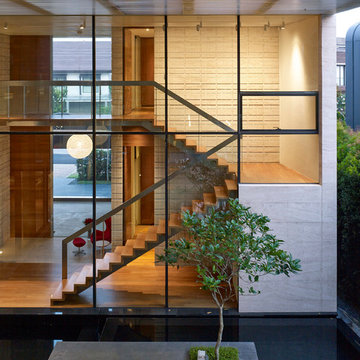Staircase Design Ideas
Refine by:
Budget
Sort by:Popular Today
1 - 20 of 28 photos
Item 1 of 3
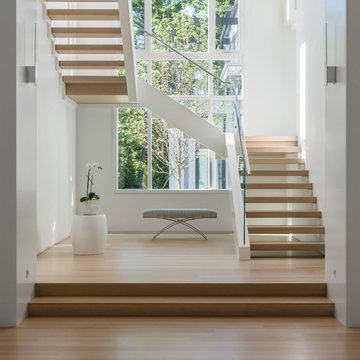
Main stairwell at Weston Modern project. Architect: Stern McCafferty.
Design ideas for a large modern wood u-shaped staircase in Boston with open risers.
Design ideas for a large modern wood u-shaped staircase in Boston with open risers.
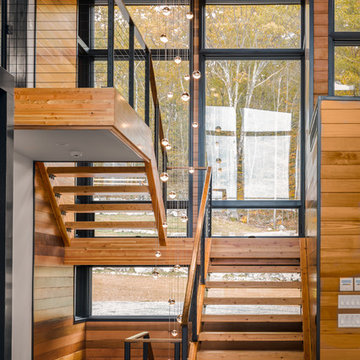
Black Cables and Fittings on a wood interior staircase with black metal posts.
Railings by Keuka Studios www.keuka-studios.com
Photographer Dave Noonan
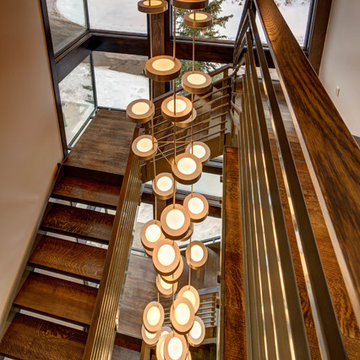
Architecture by: Think Architecture
Interior Design by: Denton House
Construction by: Magleby Construction Photos by: Alan Blakley
Photo of a large contemporary wood u-shaped staircase in Salt Lake City with open risers and metal railing.
Photo of a large contemporary wood u-shaped staircase in Salt Lake City with open risers and metal railing.
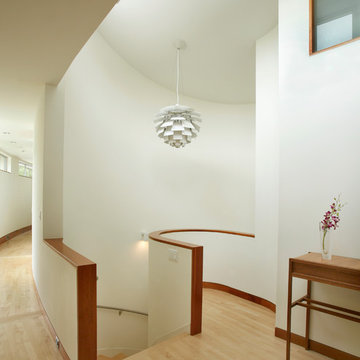
Maple plank flooring and white curved walls emphasize the continuous lines and modern geometry of the second floor hallway and staircase. Designed by Architect Philetus Holt III, HMR Architects and built by Lasley Construction.
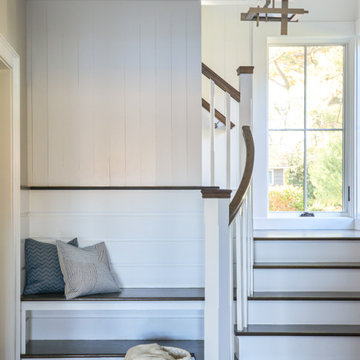
Inspiration for a large beach style wood l-shaped staircase in New York with painted wood risers and wood railing.
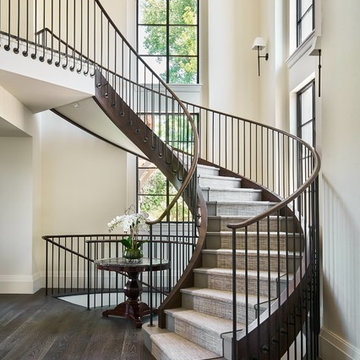
This is an example of a large traditional carpeted curved staircase in Denver with carpet risers and metal railing.
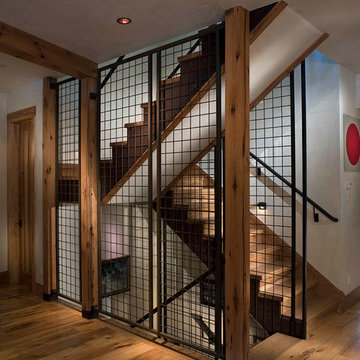
Shift-Architects, Telluride Co
Inspiration for a large country wood l-shaped staircase in Denver with wood risers.
Inspiration for a large country wood l-shaped staircase in Denver with wood risers.
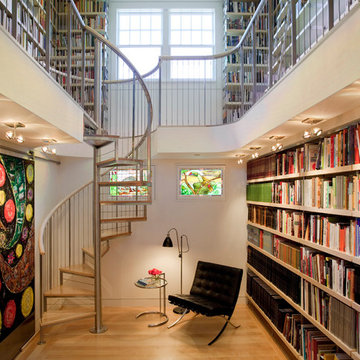
Having been neglected for nearly 50 years, this home was rescued by new owners who sought to restore the home to its original grandeur. Prominently located on the rocky shoreline, its presence welcomes all who enter into Marblehead from the Boston area. The exterior respects tradition; the interior combines tradition with a sparse respect for proportion, scale and unadorned beauty of space and light.
This project was featured in Design New England Magazine.
http://bit.ly/SVResurrection
Photo Credit: Eric Roth
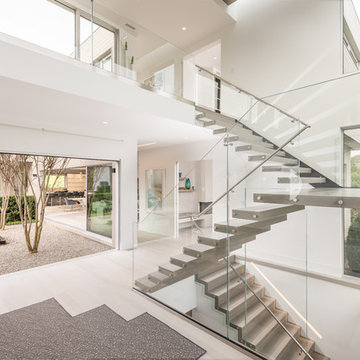
Expansive contemporary floating staircase in New York with open risers and glass railing.
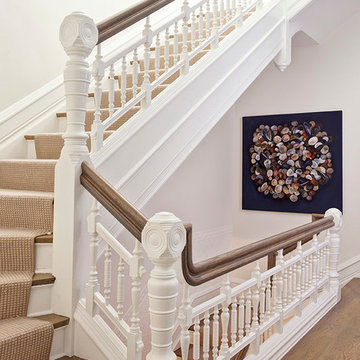
This is an example of a large transitional wood l-shaped staircase in Chicago with painted wood risers.
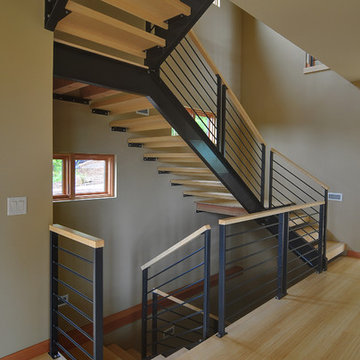
Custom fabricated metal and bamboo floating U-shaped staircase that connects all 3 levels of this NW Washington contemporary home.
Design ideas for a large contemporary wood u-shaped staircase in Seattle with open risers.
Design ideas for a large contemporary wood u-shaped staircase in Seattle with open risers.
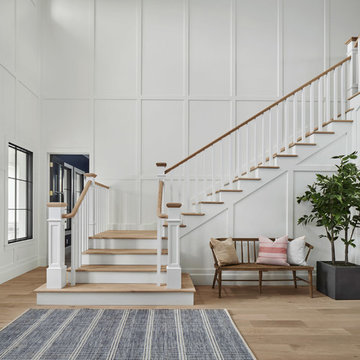
Roehner Ryan
This is an example of a large country wood l-shaped staircase in Phoenix with painted wood risers and wood railing.
This is an example of a large country wood l-shaped staircase in Phoenix with painted wood risers and wood railing.
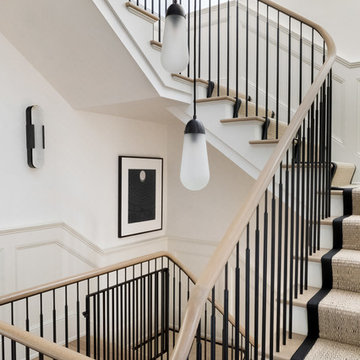
Austin Victorian by Chango & Co.
Architectural Advisement & Interior Design by Chango & Co.
Architecture by William Hablinski
Construction by J Pinnelli Co.
Photography by Sarah Elliott
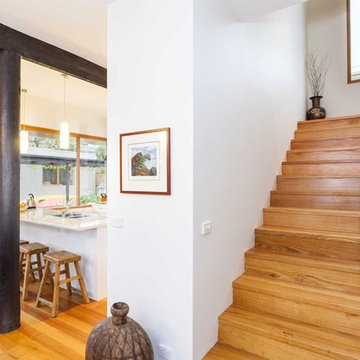
DE atelier Architects. Hardwood timber stairs to match hardwood floor. Dark stained original timber poles beautifully contrast with ash blonde timber floors.
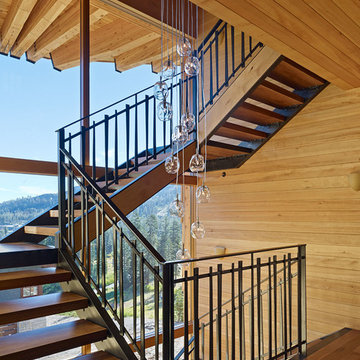
Photo of an expansive country wood u-shaped staircase in San Francisco with open risers.
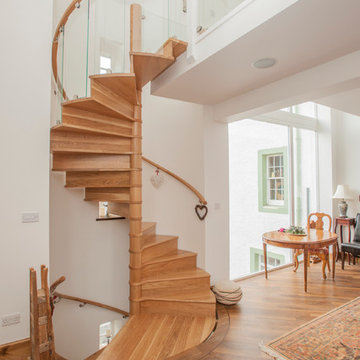
Haldane UK has designed, manufactured and supplied a bespoke American white oak spiral staircase which rose through 2 flights for the refurbishment of a manse in Scotland.
Working with sketched drawings supplied by the client, Haldane developed a solution which enabled the spiral staircase to be virtually free standing from ground floor to second floor with only fixings to each of the landing sections.
The staircase featured 32mm solid oak treads measuring 1000mm, 170mm diameter solid oak spacer components and was designed to provide a 20mm clear space from the treads to the wall.
Haldane also manufactured and supplied 10.5 linear metres of 60x50mm elliptical spiral handrail which was fixed to the wall via brackets and finished with a bull nose end.
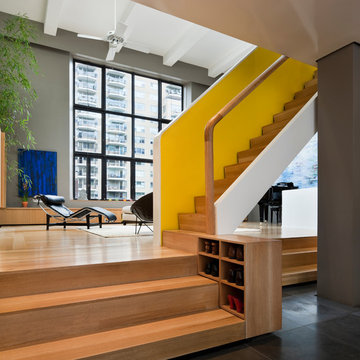
Photographer Paul Warchol
Photo of an expansive contemporary wood straight staircase in New York with wood risers.
Photo of an expansive contemporary wood straight staircase in New York with wood risers.
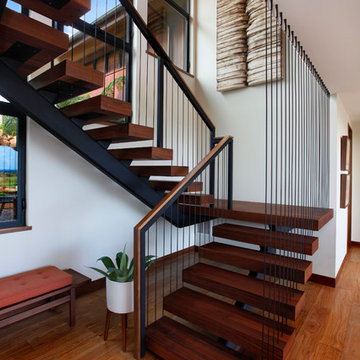
Greg Blore
Design ideas for a large tropical wood floating staircase in Denver with open risers and cable railing.
Design ideas for a large tropical wood floating staircase in Denver with open risers and cable railing.
Staircase Design Ideas
1
