Staircase Design Ideas with Brick Walls and Wood Walls
Refine by:
Budget
Sort by:Popular Today
1 - 20 of 1,512 photos

Skylights illuminate the curves of the spiral staircase design in Deco House.
Inspiration for a mid-sized contemporary wood curved staircase in Melbourne with wood risers, metal railing and brick walls.
Inspiration for a mid-sized contemporary wood curved staircase in Melbourne with wood risers, metal railing and brick walls.

‘Oh What A Ceiling!’ ingeniously transformed a tired mid-century brick veneer house into a suburban oasis for a multigenerational family. Our clients, Gabby and Peter, came to us with a desire to reimagine their ageing home such that it could better cater to their modern lifestyles, accommodate those of their adult children and grandchildren, and provide a more intimate and meaningful connection with their garden. The renovation would reinvigorate their home and allow them to re-engage with their passions for cooking and sewing, and explore their skills in the garden and workshop.

Contemporary wood straight staircase in Melbourne with open risers, metal railing and brick walls.

A modern form that plays on the space and features within this Coppin Street residence. Black steel treads and balustrade are complimented with a handmade European Oak handrail. Complete with a bold European Oak feature steps.

Take a home that has seen many lives and give it yet another one! This entry foyer got opened up to the kitchen and now gives the home a flow it had never seen.

This is an example of a mid-sized midcentury wood u-shaped staircase in DC Metro with wood risers, wood railing and wood walls.

we build any size needed
Photo of a large traditional metal staircase in Nashville with metal risers, metal railing and wood walls.
Photo of a large traditional metal staircase in Nashville with metal risers, metal railing and wood walls.

Nous avons choisi de dessiner les bureaux à l’image du magazine Beaux-Arts : un support neutre sur une trame contemporaine, un espace modulable dont le contenu change mensuellement.
Les cadres au mur sont des pages blanches dans lesquelles des œuvres peuvent prendre place. Pour les mettre en valeur, nous avons choisi un blanc chaud dans l’intégralité des bureaux, afin de créer un espace clair et lumineux.
La rampe d’escalier devait contraster avec le chêne déjà présent au sol, que nous avons prolongé à la verticale sur les murs pour que le visiteur lève la tête et que sont regard soit attiré par les œuvres exposées.
Une belle entrée, majestueuse, nous sommes dans le volume respirant de l’accueil. Nous sommes chez « Les Beaux-Arts Magazine ».
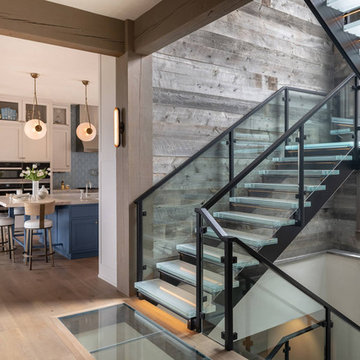
This is an example of a country floating staircase in Other with open risers, mixed railing and wood walls.

Scala di accesso ai soppalchi retrattile. La scala è stata realizzata con cosciali in ferro e pedate in legno di larice; corre su due binari per posizionarsi verticale e liberare lo spazio. I soppalchi sono con struttura in ferro e piano in perline di larice massello di 4 cm maschiate. La parete in legno delimita la cabina armadio

Fotografía: Judith Casas
Design ideas for a mid-sized mediterranean tile u-shaped staircase in Barcelona with tile risers, metal railing and wood walls.
Design ideas for a mid-sized mediterranean tile u-shaped staircase in Barcelona with tile risers, metal railing and wood walls.
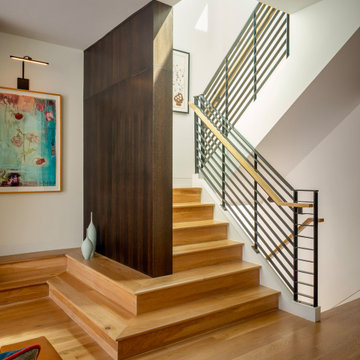
Mid Century Modern Contemporary design. White quartersawn veneer oak cabinets and white paint Crystal Cabinets
Photo of an expansive midcentury wood u-shaped staircase in San Francisco with wood risers, metal railing and wood walls.
Photo of an expansive midcentury wood u-shaped staircase in San Francisco with wood risers, metal railing and wood walls.
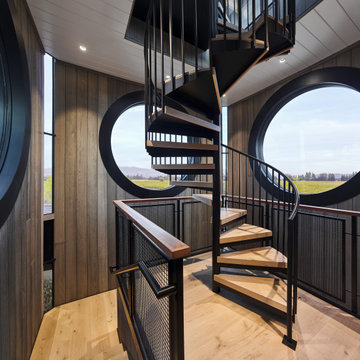
View of middle level of tower with views out large round windows and spiral stair to top level. The tower off the front entrance contains a wine room at its base,. A square stair wrapping around the wine room leads up to a middle level with large circular windows. A spiral stair leads up to the top level with an inner glass enclosure and exterior covered deck with two balconies for wine tasting.
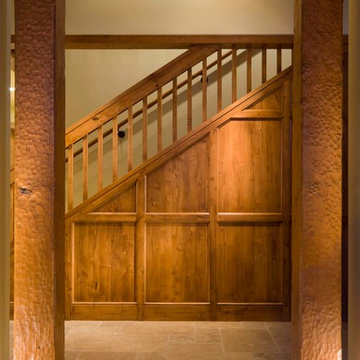
david marlowe
Photo of a mid-sized arts and crafts wood straight staircase in Albuquerque with wood risers, wood railing and wood walls.
Photo of a mid-sized arts and crafts wood straight staircase in Albuquerque with wood risers, wood railing and wood walls.

Circulation spaces like corridors and stairways are being revitalised beyond mere passages. They exude spaciousness, bask in natural light, and harmoniously align with lush outdoor gardens, providing the family with an elevated experience in their daily routines.

Design ideas for a country limestone l-shaped staircase in Moscow with wood risers, metal railing and wood walls.

Arriving at the home, attention is immediately drawn to the dramatic spiral staircase with glass balustrade which graces the entryway and leads to the floating mezzanine above. The home is designed by Pierre Hoppenot of Studio PHH Architects.
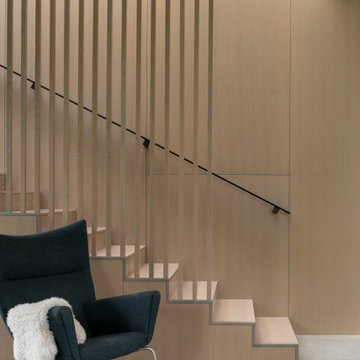
Design ideas for a modern wood staircase in Seattle with wood risers and wood walls.
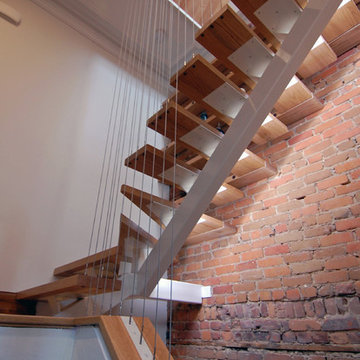
Détail de l'escalier / Staircase detail
Photo of a mid-sized eclectic wood l-shaped staircase in Montreal with open risers, metal railing and brick walls.
Photo of a mid-sized eclectic wood l-shaped staircase in Montreal with open risers, metal railing and brick walls.
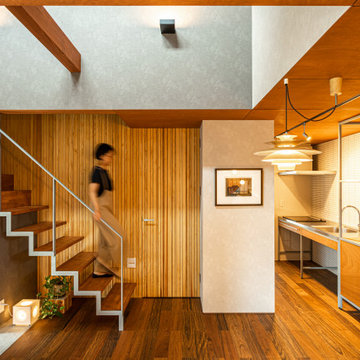
Design ideas for a small contemporary wood straight staircase in Other with open risers, metal railing and wood walls.
Staircase Design Ideas with Brick Walls and Wood Walls
1