Staircase Design Ideas with Brick Walls
Refine by:
Budget
Sort by:Popular Today
161 - 180 of 672 photos
Item 1 of 2
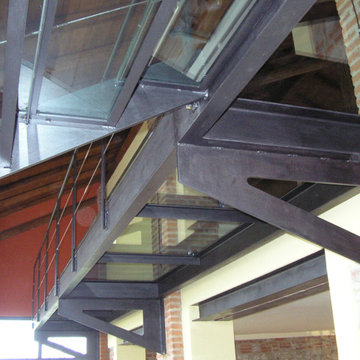
Design Norberto Ponzini
Photo of an expansive modern glass floating staircase in Milan with metal risers, cable railing and brick walls.
Photo of an expansive modern glass floating staircase in Milan with metal risers, cable railing and brick walls.
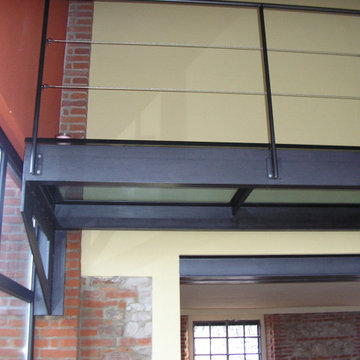
Design Norberto Ponzini
Design ideas for an expansive modern glass floating staircase in Milan with metal risers, cable railing and brick walls.
Design ideas for an expansive modern glass floating staircase in Milan with metal risers, cable railing and brick walls.
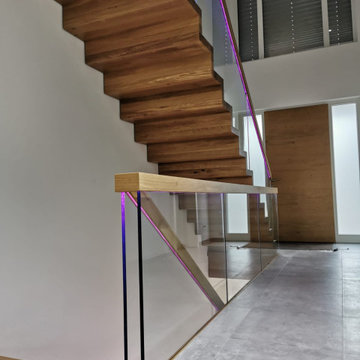
This is an example of an expansive modern wood straight staircase in Other with wood risers, glass railing and brick walls.
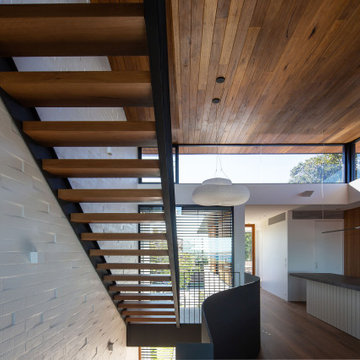
Photo of a contemporary wood straight staircase in Sydney with open risers, metal railing and brick walls.
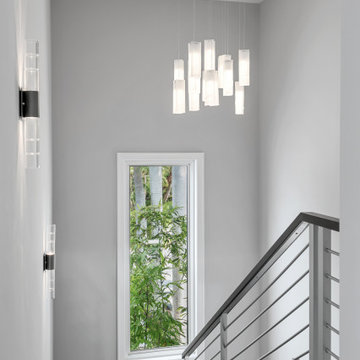
Inspiration for a large contemporary wood u-shaped staircase in Tampa with open risers, mixed railing and brick walls.
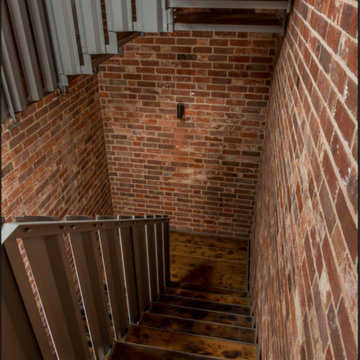
This is an example of a mid-sized contemporary wood u-shaped staircase in Other with open risers, metal railing and brick walls.
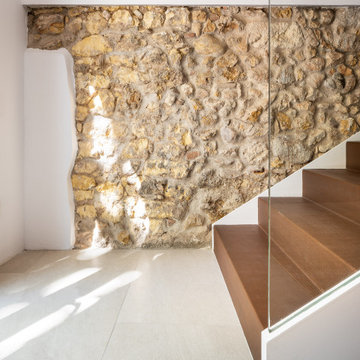
Design ideas for a metal l-shaped staircase in Other with metal risers, glass railing and brick walls.
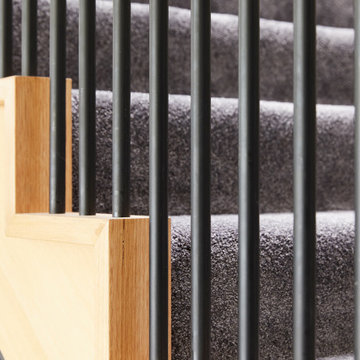
Raw, industrial elements nurture the linear form of Lum Road’s staircase. Victorian Ash stringers are the base for an MDF stair with carpet finish, complete with a custom steel rod balustrade, and cladded feature steps.
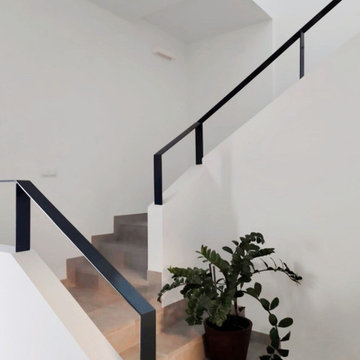
This is an example of a mid-sized industrial tile l-shaped staircase in Alicante-Costa Blanca with tile risers, metal railing and brick walls.
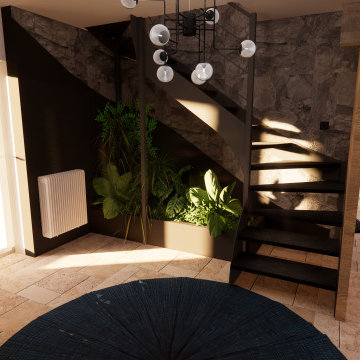
Les escaliers sont un point fort de la pièce grâce aux matériaux utilisés. En effet, on retrouve du métal, de la pierre grise au mur, de la végétation et de la pierre beige au sol. Cela va donner beaucoup de caractère à ce petit espace.
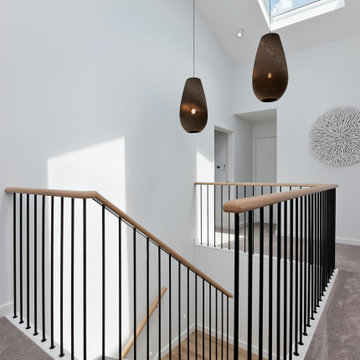
Inspiration for a mid-sized contemporary wood staircase in Perth with wood risers, mixed railing and brick walls.
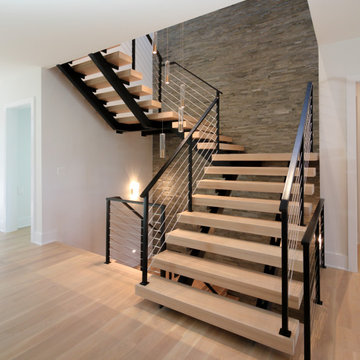
Its white oak steps contrast beautifully against the horizontal balustrade system that leads the way; lack or risers create stunning views of this beautiful home. CSC © 1976-2020 Century Stair Company. All rights reserved.
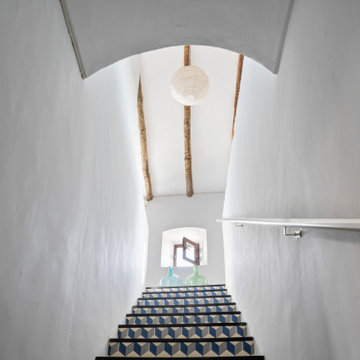
Casa Nevado, en una pequeña localidad de Extremadura:
La restauración del tejado y la incorporación de cocina y baño a las estancias de la casa, fueron aprovechadas para un cambio radical en el uso y los espacios de la vivienda.
El bajo techo se ha restaurado con el fin de activar toda su superficie, que estaba en estado ruinoso, y usado como almacén de material de ganadería, para la introducción de un baño en planta alta, habitaciones, zona de recreo y despacho. Generando un espacio abierto tipo Loft abierto.
La cubierta de estilo de teja árabe se ha restaurado, aprovechando todo el material antiguo, donde en el bajo techo se ha dispuesto de una combinación de materiales, metálicos y madera.
En planta baja, se ha dispuesto una cocina y un baño, sin modificar la estructura de la casa original solo mediante la apertura y cierre de sus accesos. Cocina con ambas entradas a comedor y salón, haciendo de ella un lugar de tránsito y funcionalmente acorde a ambas estancias.
Fachada restaurada donde se ha podido devolver las figuras geométricas que antaño se habían dispuesto en la pared de adobe.
El patio revitalizado, se le han realizado pequeñas intervenciones tácticas para descargarlo, así como remates en pintura para que aparente de mayores dimensiones. También en el se ha restaurado el baño exterior, el cual era el original de la casa.
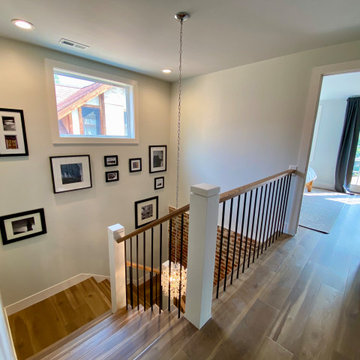
U-Shaped staircase featuring an exposed brick wall leading to upstairs hallway.
This is an example of a large transitional wood u-shaped staircase in Denver with wood risers, mixed railing and brick walls.
This is an example of a large transitional wood u-shaped staircase in Denver with wood risers, mixed railing and brick walls.
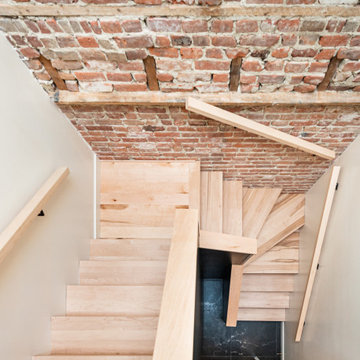
This project consisted of transforming a duplex into a bi-generational house. The extension includes two floors, a basement, and a new concrete foundation.
Underpinning work was required between the existing foundation and the new walls. We added masonry wall openings on the first and second floors to create a large open space on each level, extending to the new back-facing windows.
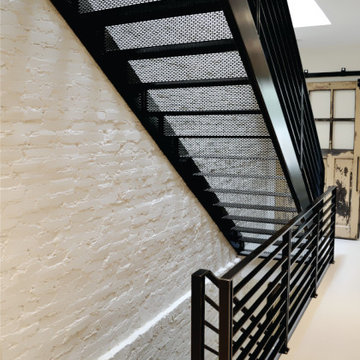
Rectangular steel staircase stringers with perforated metal risers and solid metal tread plates. All railing pickets and handrail flat bar welded and finished in satin black powder coat paint.
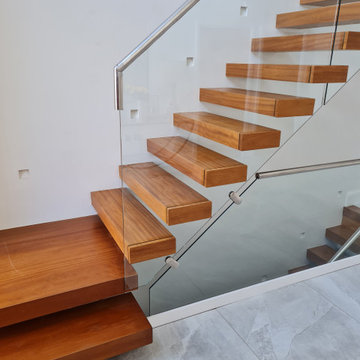
Inspiration for a large contemporary wood floating staircase in Hertfordshire with metal railing and brick walls.
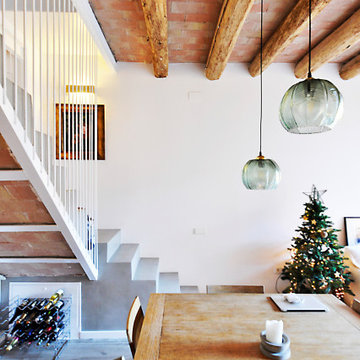
This is an example of a large modern concrete floating staircase in Barcelona with concrete risers, mixed railing and brick walls.
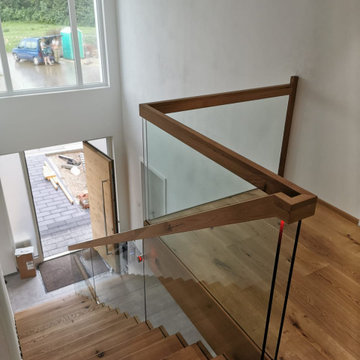
Inspiration for an expansive modern wood straight staircase in Other with wood risers, glass railing and brick walls.
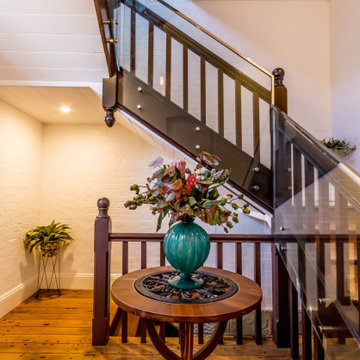
This is an example of a large traditional wood straight staircase in Brisbane with wood risers, wood railing and brick walls.
Staircase Design Ideas with Brick Walls
9