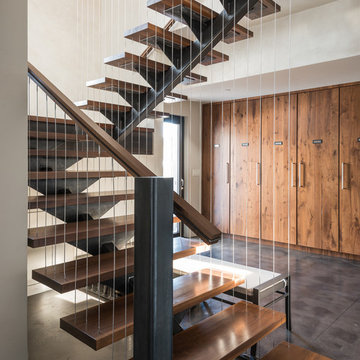Staircase Design Ideas with Open Risers and Cable Railing
Refine by:
Budget
Sort by:Popular Today
1 - 20 of 721 photos
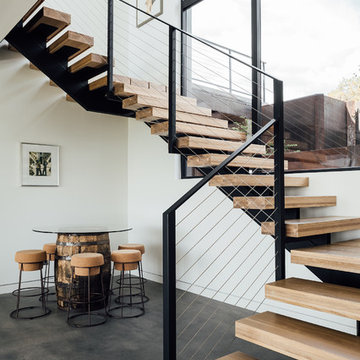
Kerri Fukkai
Design ideas for a modern wood floating staircase in Salt Lake City with open risers and cable railing.
Design ideas for a modern wood floating staircase in Salt Lake City with open risers and cable railing.

Take a home that has seen many lives and give it yet another one! This entry foyer got opened up to the kitchen and now gives the home a flow it had never seen.
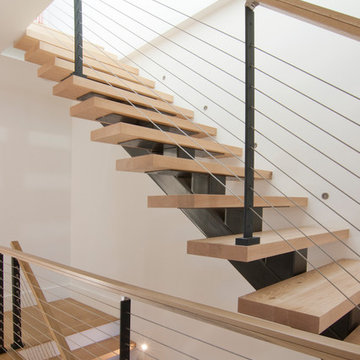
This is an example of a mid-sized contemporary wood floating staircase in New York with open risers and cable railing.
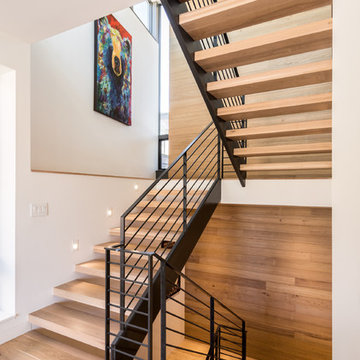
Clean and modern staircase
© David Lauer Photography
Mid-sized contemporary wood floating staircase in Denver with open risers and cable railing.
Mid-sized contemporary wood floating staircase in Denver with open risers and cable railing.
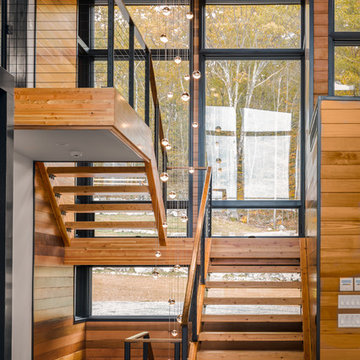
Black Cables and Fittings on a wood interior staircase with black metal posts.
Railings by Keuka Studios www.keuka-studios.com
Photographer Dave Noonan
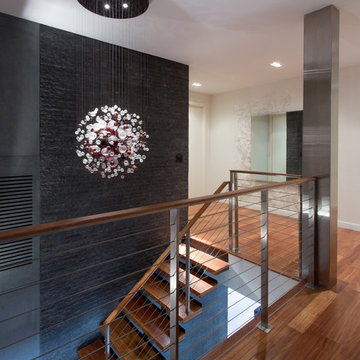
Claudia Uribe Photography
Inspiration for a mid-sized contemporary wood staircase in Miami with open risers and cable railing.
Inspiration for a mid-sized contemporary wood staircase in Miami with open risers and cable railing.
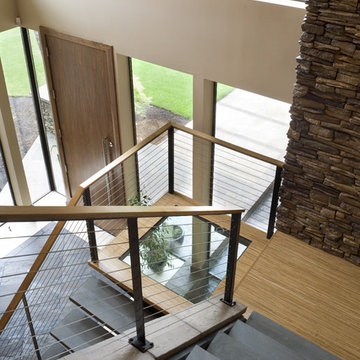
Photos by Bob Greenspan
Photo of a contemporary slate u-shaped staircase in Portland with open risers and cable railing.
Photo of a contemporary slate u-shaped staircase in Portland with open risers and cable railing.
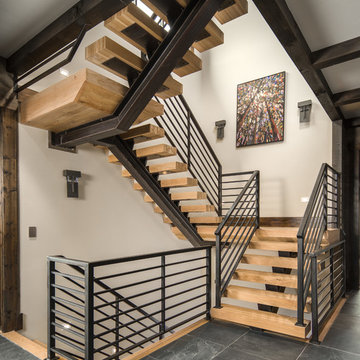
Inspiration for a country wood floating staircase in Charlotte with open risers and cable railing.
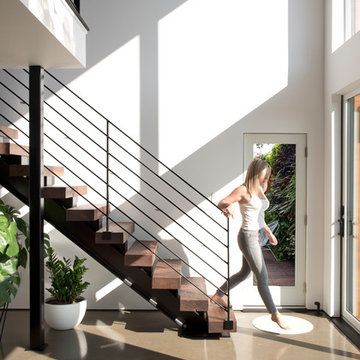
photo by Deborah Degraffenreid
Scandinavian wood floating staircase in New York with open risers and cable railing.
Scandinavian wood floating staircase in New York with open risers and cable railing.
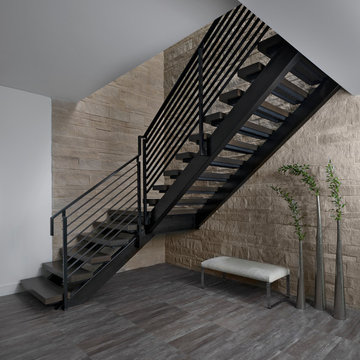
Soaring 20 feet from the lower-level floor to the underside of the main floor ceiling, this 2017 home features a magnificent wall constructed of split-faced Indiana limestone of varying heights. This feature wall is the perfect backdrop for the magnificent black steel and stained white oak floating stairway. The linear pattern of the stone was matched from outside to inside by talented stone masons to laser perfection. The recess cove in the ceiling provides wall washing hidden LED lighting to highlight this feature wall.
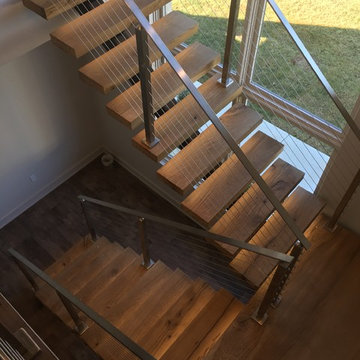
Floating staircase picture taken during final clean of home. Front focal stairway that provides access from a large open expansive downstairs living to the upstairs bedrooms, deck and game room. HSS Structural steel support hidden in walls with solid white oak treads and stainless steel handrails and cable. LED lights were installed in the nosing of the stairs. Bona-Waterborne Traffic Naturale finish used on stairs for natural color, matte finish level and seamless touch-up on repairs.
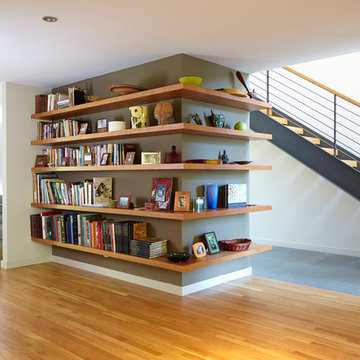
Located in Menlo Park, California, this 3,000 sf. remodel was carefully crafted to generate excitement and make maximum use of the owner’s strict budget and comply with the city’s stringent planning code. It was understood that not everything was to be redone from a prior owner’s quirky remodel which included odd inward angled walls, circular windows and cedar shingles.
Remedial work to remove and prevent dry rot ate into the budget as well. Studied alterations to the exterior include a new trellis over the garage door, pushing the entry out to create a new soaring stair hall and stripping the exterior down to simplify its appearance. The new steel entry stair leads to a floating bookcase that pivots to the family room. For budget reasons, it was decided to keep the existing cedar shingles.
Upstairs, a large oak multi-level staircase was replaced with the new simple run of stairs. The impact of angled bedroom walls and circular window in the bathroom were calmed with new clean white walls and tile.
Photo Credit: John Sutton Photography.
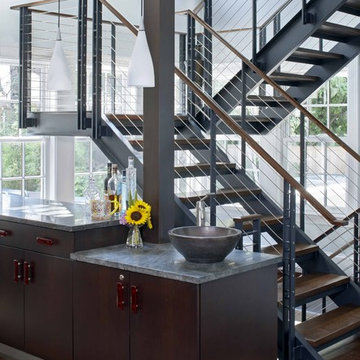
Design ideas for a contemporary wood u-shaped staircase in Boston with open risers and cable railing.
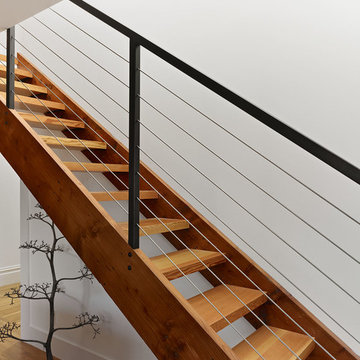
Modern staircase, designed by Mark Reilly Architecture
Inspiration for a mid-sized modern wood straight staircase in San Francisco with open risers and cable railing.
Inspiration for a mid-sized modern wood straight staircase in San Francisco with open risers and cable railing.
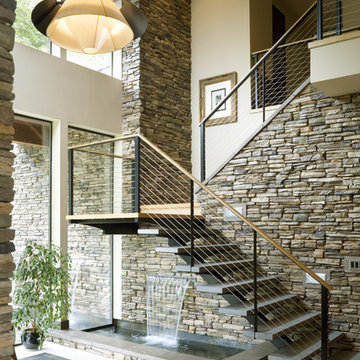
Photos by Bob Greenspan
Photo of a contemporary staircase in Portland with open risers and cable railing.
Photo of a contemporary staircase in Portland with open risers and cable railing.

Design ideas for a midcentury metal spiral staircase in Los Angeles with open risers and cable railing.
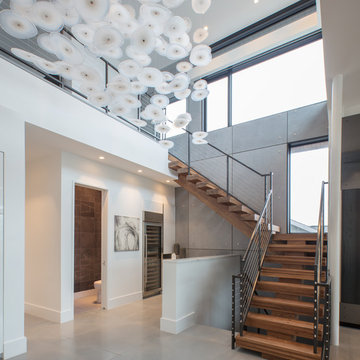
Design ideas for a large contemporary wood l-shaped staircase in Baltimore with open risers and cable railing.
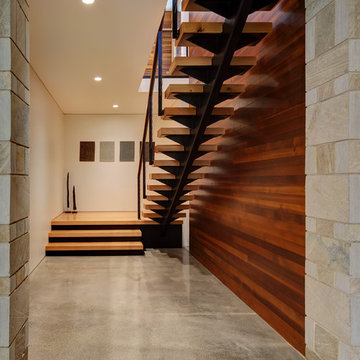
Tricia Shay Photography
Design ideas for a mid-sized contemporary wood straight staircase in Milwaukee with open risers and cable railing.
Design ideas for a mid-sized contemporary wood straight staircase in Milwaukee with open risers and cable railing.
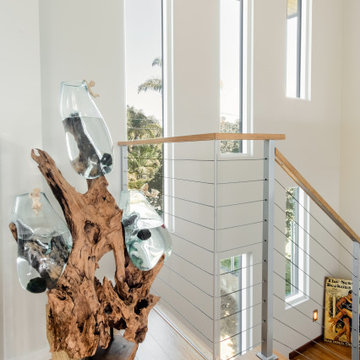
As with most properties in coastal San Diego this parcel of land was expensive and this client wanted to maximize their return on investment. We did this by filling every little corner of the allowable building area (width, depth, AND height).
We designed a new two-story home that includes three bedrooms, three bathrooms, one office/ bedroom, an open concept kitchen/ dining/ living area, and my favorite part, a huge outdoor covered deck.
Staircase Design Ideas with Open Risers and Cable Railing
1
