Staircase Design Ideas with Open Risers and Decorative Wall Panelling
Refine by:
Budget
Sort by:Popular Today
1 - 20 of 32 photos
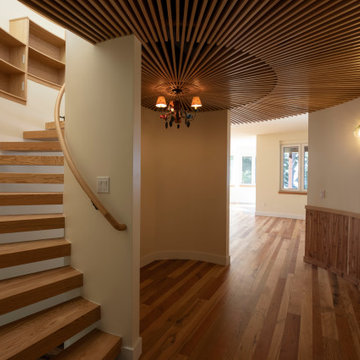
View from foyer to heart of the home's circulation center. Curving open riser see-thru stair case on left with stepping custom bookshelves and bent wood handrail. Slotted wood ceiling. Path to living room straight ahead. Stairs illuminate from lighting below at night.
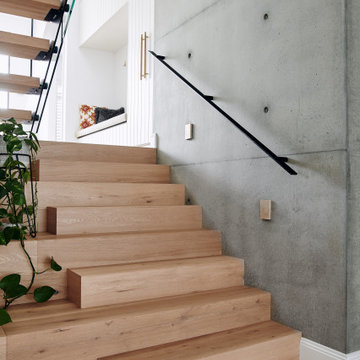
Steel Stringer with hardwood Treads
This is an example of a large beach style wood u-shaped staircase in Melbourne with open risers, metal railing and decorative wall panelling.
This is an example of a large beach style wood u-shaped staircase in Melbourne with open risers, metal railing and decorative wall panelling.
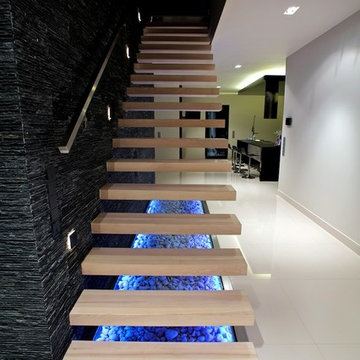
Gerade Kragarmtreppe eingebohrt in Beton-/ Steinwand. Edelstahlhandlauf und Wand- bzw. Treppenbeleuchtung ist integriert. Kragarmstufen aus Eiche.
Inspiration for a modern wood floating staircase in Other with open risers, metal railing and decorative wall panelling.
Inspiration for a modern wood floating staircase in Other with open risers, metal railing and decorative wall panelling.
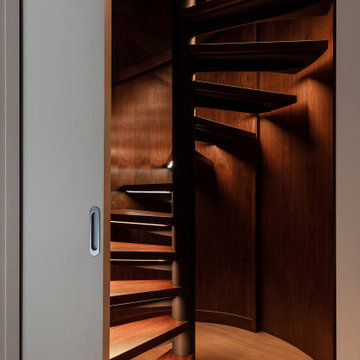
Inspiration for a large contemporary wood spiral staircase in Saint Petersburg with open risers, wood railing and decorative wall panelling.
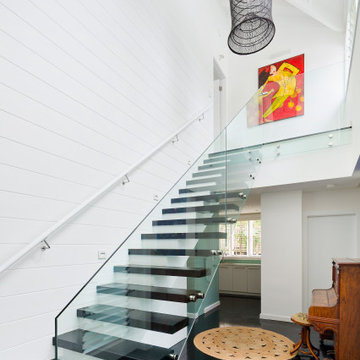
Large beach style wood straight staircase in Sydney with open risers, glass railing and decorative wall panelling.
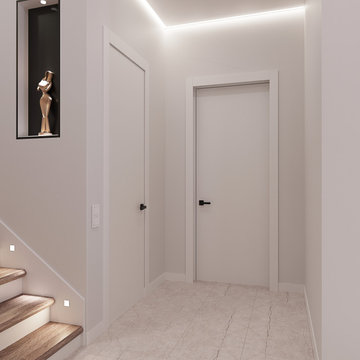
Лестница и большой лестничный холл в двухэтажном доме в предместье города Рига. Пространство выполнено в светлых тонах, лестничное ограждение создана из стекла и алюминиевого профиля.
Также украшением пролетов стали ниши с золотыми скульптурами, которые добавляют комнате утонченности и лоска.
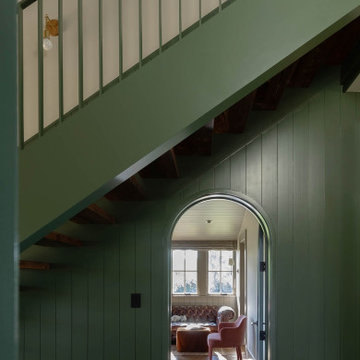
Arched door to main bedroom in stair hall
Inspiration for a transitional wood straight staircase in Austin with open risers, metal railing and decorative wall panelling.
Inspiration for a transitional wood straight staircase in Austin with open risers, metal railing and decorative wall panelling.
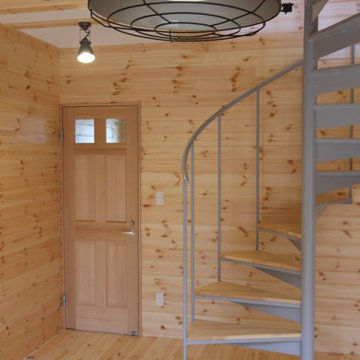
2階ホールへとつづく階段はらせん階段です。
階段の役割としてはもちろんですが、インテリアの一部としても空間を彩ります。
Photo of a large industrial wood spiral staircase in Fukuoka with open risers, metal railing and decorative wall panelling.
Photo of a large industrial wood spiral staircase in Fukuoka with open risers, metal railing and decorative wall panelling.
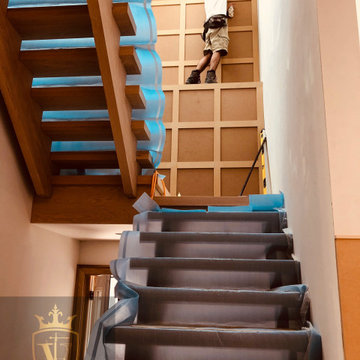
Inspiration for a mid-sized transitional wood staircase in Toronto with open risers, glass railing and decorative wall panelling.
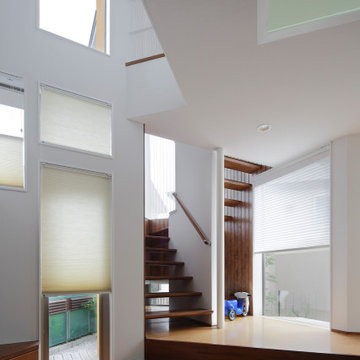
Design ideas for a modern wood curved staircase in Tokyo Suburbs with open risers, wood railing and decorative wall panelling.
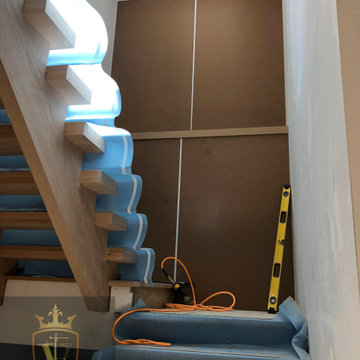
Photo of a mid-sized transitional wood staircase in Toronto with open risers, glass railing and decorative wall panelling.
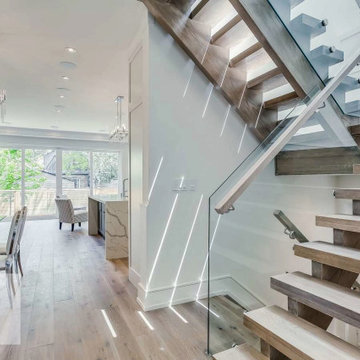
This is an example of a mid-sized transitional wood straight staircase with open risers, glass railing and decorative wall panelling.
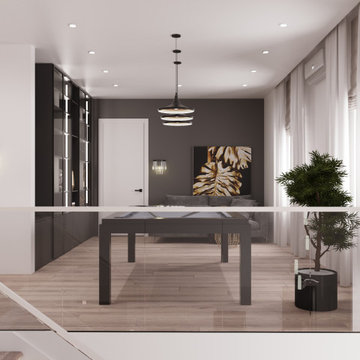
Лестница и большой лестничный холл в двухэтажном доме в предместье города Рига. Пространство выполнено в светлых тонах, лестничное ограждение создана из стекла и алюминиевого профиля.
Также украшением пролетов стали ниши с золотыми скульптурами, которые добавляют комнате утонченности и лоска.
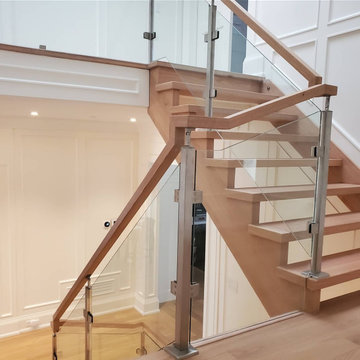
red oak staircase with glass railings
Design ideas for a mid-sized contemporary wood floating staircase in Toronto with open risers, mixed railing and decorative wall panelling.
Design ideas for a mid-sized contemporary wood floating staircase in Toronto with open risers, mixed railing and decorative wall panelling.
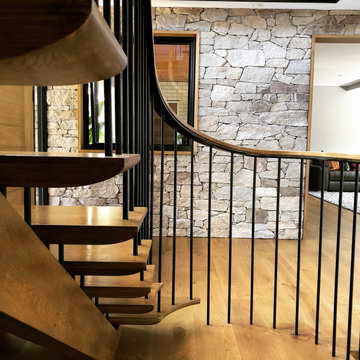
Mid Century design Open Rise staircase with curved continuous hand railing. American Oak feature treads suspended from round pins of the dual timber stringers.
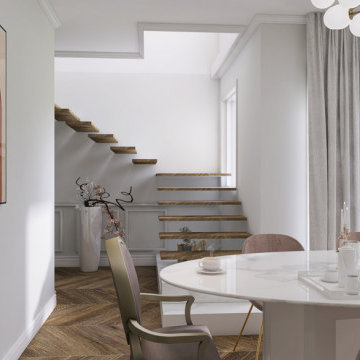
Inspiration for a contemporary wood l-shaped staircase in Other with open risers and decorative wall panelling.
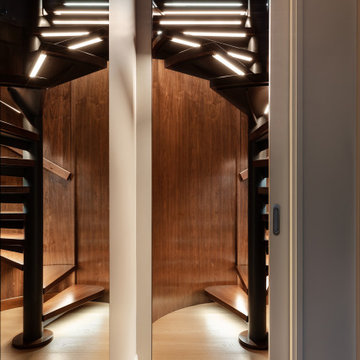
This is an example of a large contemporary wood spiral staircase in Saint Petersburg with open risers, wood railing and decorative wall panelling.
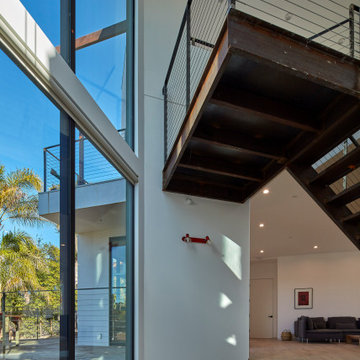
Photo of a mid-sized contemporary metal floating staircase in Los Angeles with open risers, cable railing and decorative wall panelling.
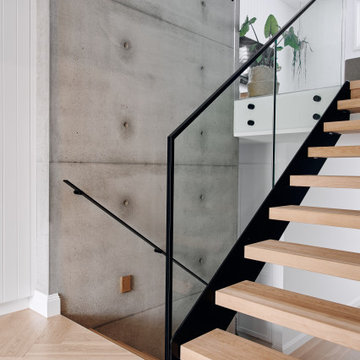
Steel Stringer with hardwood Treads
Photo of a large beach style wood u-shaped staircase in Melbourne with open risers, metal railing and decorative wall panelling.
Photo of a large beach style wood u-shaped staircase in Melbourne with open risers, metal railing and decorative wall panelling.
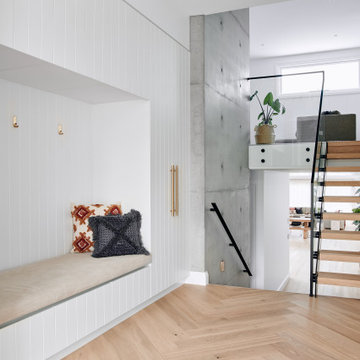
Steel Stringer with hardwood Treads
Design ideas for a large beach style wood u-shaped staircase in Melbourne with open risers, metal railing and decorative wall panelling.
Design ideas for a large beach style wood u-shaped staircase in Melbourne with open risers, metal railing and decorative wall panelling.
Staircase Design Ideas with Open Risers and Decorative Wall Panelling
1